Stacked Stone Living Room Design Photos
Sort by:Popular Today
101 - 120 of 2,560 photos
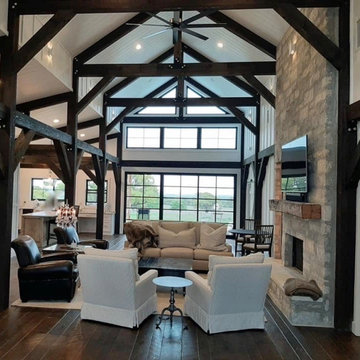
Living Room
This is an example of a large country open concept living room in Austin with white walls, dark hardwood floors, a standard fireplace, a wall-mounted tv, brown floor, exposed beam and wood walls.
This is an example of a large country open concept living room in Austin with white walls, dark hardwood floors, a standard fireplace, a wall-mounted tv, brown floor, exposed beam and wood walls.
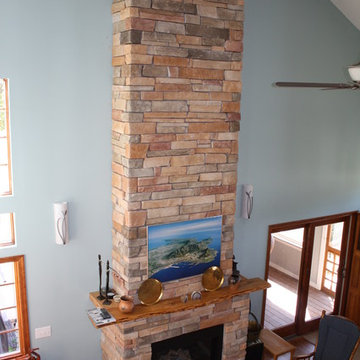
Photo of a contemporary formal open concept living room in Other with vaulted, bamboo floors, blue walls, a ribbon fireplace, no tv and brown floor.

High beamed ceiling, vinyl plank flooring and white, wide plank walls invites you into the living room. Comfortable living room is great for family gatherings and fireplace is cozy & warm on those cold winter days. The French doors allow indoor/outdoor living with a beautiful view of deer feeding in the expansive backyard.
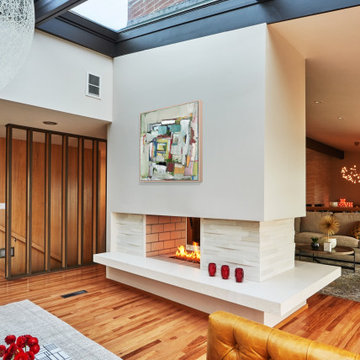
Large drywall spaces provided background for any type of artwork or tv in this airy, open space. By cantilevering the stone slab we created extra seating while enhancing the horizontal nature of Mid-Centuries. A classic “Less Is More” design aesthetic.
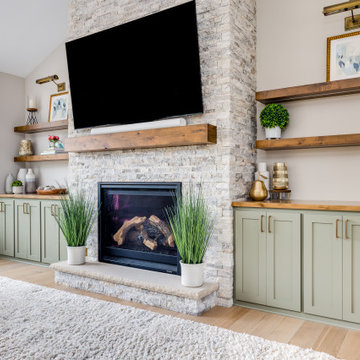
California coastal living room design with green cabinets to match the kitchen island along with gold hardware, floating shelves with LED lighting, and a mantle stained to match the wood tones throughout the home. A center fireplace with stacked stone to match the rest of the home's design to help give that warm and cozy features to bring the outside in.
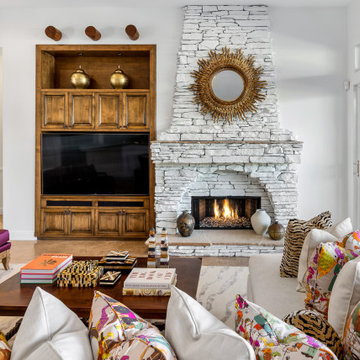
Photo of a mediterranean living room in Other with white walls, a standard fireplace, a built-in media wall and brown floor.
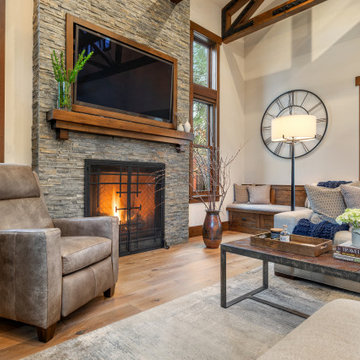
Mid-sized country open concept living room in San Francisco with beige walls, light hardwood floors, a standard fireplace, a wall-mounted tv and exposed beam.
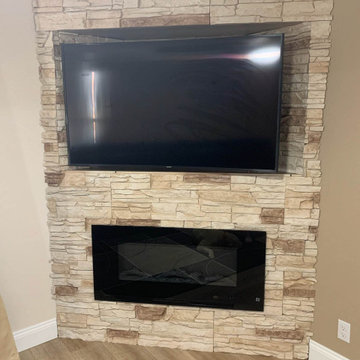
Darcy perfectly executed this project using our Vanilla Bean Stacked Stone panels for her fireplace design with the TV mounted above it. Darcy even created a small alcove behind the TV to easily access the cords.

For this special renovation project, our clients had a clear vision of what they wanted their living space to end up looking like, and the end result is truly jaw-dropping. The main floor was completely refreshed and the main living area opened up. The existing vaulted cedar ceilings were refurbished, and a new vaulted cedar ceiling was added above the newly opened up kitchen to match. The kitchen itself was transformed into a gorgeous open entertaining area with a massive island and top-of-the-line appliances that any chef would be proud of. A unique venetian plaster canopy housing the range hood fan sits above the exclusive Italian gas range. The fireplace was refinished with a new wood mantle and stacked stone surround, becoming the centrepiece of the living room, and is complemented by the beautifully refinished parquet wood floors. New hardwood floors were installed throughout the rest of the main floor, and a new railings added throughout. The family room in the back was remodeled with another venetian plaster feature surrounding the fireplace, along with a wood mantle and custom floating shelves on either side. New windows were added to this room allowing more light to come in, and offering beautiful views into the large backyard. A large wrap around custom desk and shelves were added to the den, creating a very functional work space for several people. Our clients are super happy about their renovation and so are we! It turned out beautiful!
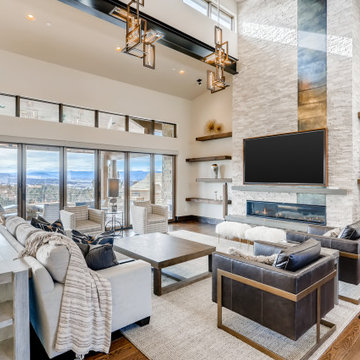
Country living room in Denver with dark hardwood floors, a ribbon fireplace and vaulted.
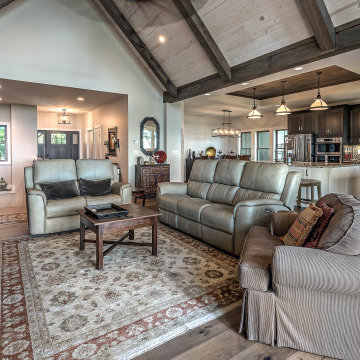
Open Family Room
Design ideas for a large arts and crafts formal living room in Atlanta with light hardwood floors, a standard fireplace, a freestanding tv, brown floor and vaulted.
Design ideas for a large arts and crafts formal living room in Atlanta with light hardwood floors, a standard fireplace, a freestanding tv, brown floor and vaulted.
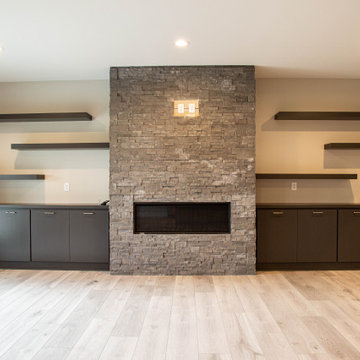
The gas fireplace features a staked stone surround and is flanked by floating bookshelves and storage cabinets.
Design ideas for a small open concept living room in Indianapolis with beige walls, laminate floors, a standard fireplace, a wall-mounted tv and brown floor.
Design ideas for a small open concept living room in Indianapolis with beige walls, laminate floors, a standard fireplace, a wall-mounted tv and brown floor.
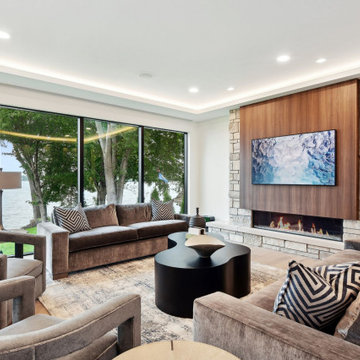
The fireplace elevations were successfully executed, featuring a complimentary blend of wood and stone. The arrangement of sofas for socializing with friends and family is particularly appreciated.
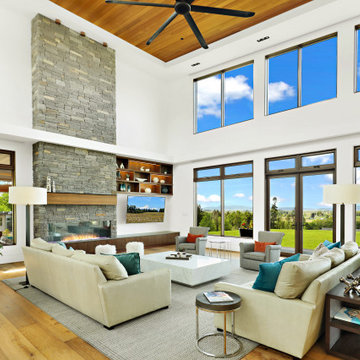
This is an example of a large open concept living room in Seattle with a home bar, white walls, medium hardwood floors, a ribbon fireplace, a wall-mounted tv, brown floor and wood.

This is an example of a country formal open concept living room in Other with medium hardwood floors, a standard fireplace, no tv, wood and wood walls.
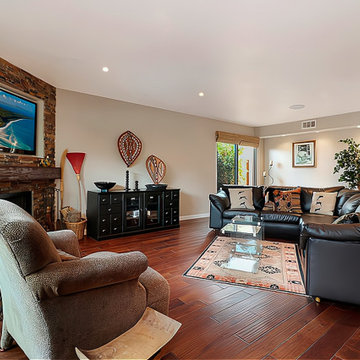
Aside from the media console, our client had acquired most furniture pieces prior to the remodel. The fireplace was redesigned around the television screen which we recessed into a niche. We sheathed the surround with uneven stacked slate pieces. The custom “beam” mantel was hand distressed. It is used to display antique tea pots.
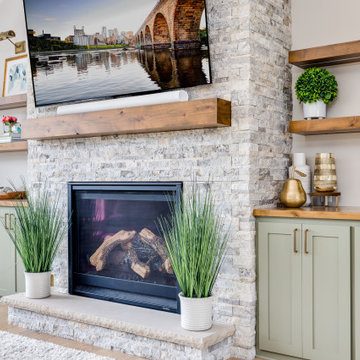
California coastal living room design with green cabinets to match the kitchen island along with gold hardware, floating shelves with LED lighting, and a mantle stained to match the wood tones throughout the home. A center fireplace with stacked stone to match the rest of the home's design to help give that warm and cozy features to bring the outside in.
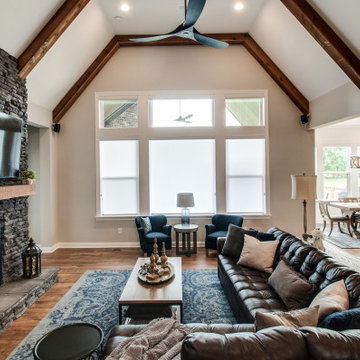
This inviting family space has all the details of a lovely cabin with the modern finishes of a transitional home. Pulling different textures and colors, this space invites the homeowner to sit down and relax.
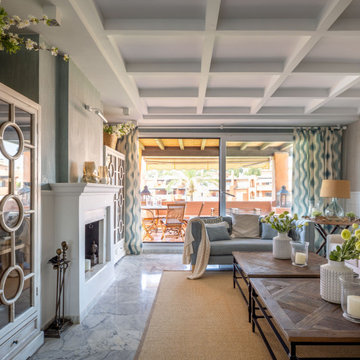
Design ideas for a large transitional formal open concept living room in Malaga with beige walls, marble floors, a standard fireplace, no tv, grey floor, coffered and wallpaper.
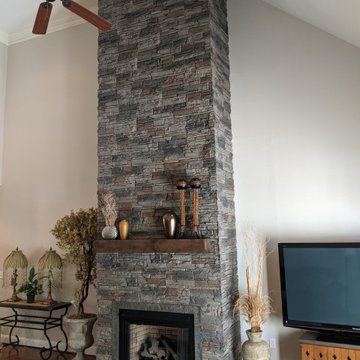
Michael was looking for ideas to design his floor-to-ceiling fireplace, and he chose GenStone's Kenai Stacked Stone panels to do it, creating a stunning centerpiece for his living room.
Stacked Stone Living Room Design Photos
6