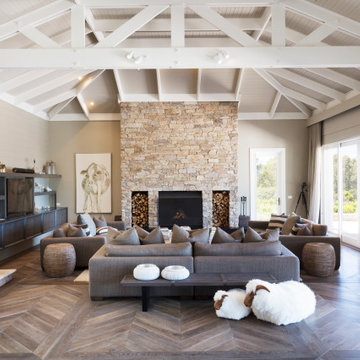Stacked Stone Living Room Design Photos
Refine by:
Budget
Sort by:Popular Today
161 - 180 of 2,560 photos
Item 1 of 2
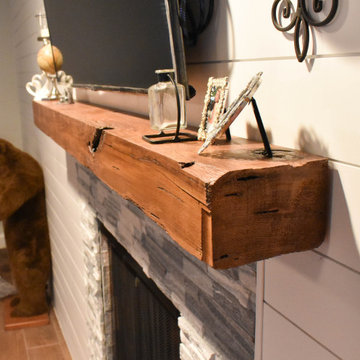
This project involved building back a home that was gutted to remove mold. Most of the project was pretty basic so we are highlighting the fireplace on a shiplap wall.
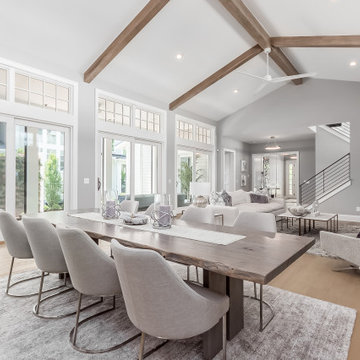
This is an example of an expansive modern open concept living room in Columbus with grey walls, light hardwood floors, a wall-mounted tv, beige floor and vaulted.
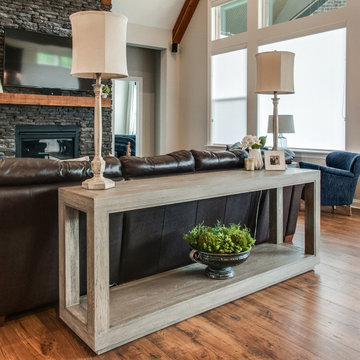
Another angle, showing off this lovely console and decor, that is in viewing from the foyer, which creates a seamless appearance from the foyer's decor.
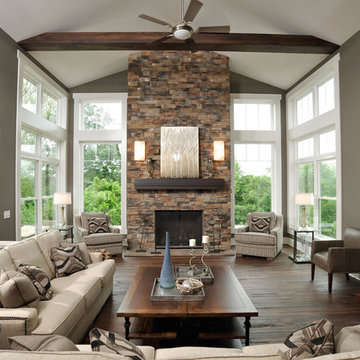
Design ideas for a contemporary open concept living room in Columbus with grey walls, dark hardwood floors, a standard fireplace, no tv and exposed beam.

Photo of a transitional living room in Charlotte with grey walls, a standard fireplace, brown floor, dark hardwood floors and a wall-mounted tv.
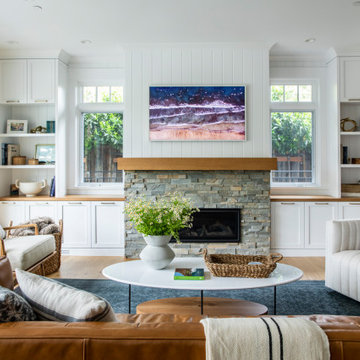
Design ideas for a large country open concept living room in San Francisco with medium hardwood floors, brown floor, a wall-mounted tv, white walls and a ribbon fireplace.

A great place to relax and enjoy the views of the Gore Range mountains. We expanded the seating area with the use of the camel leather daybed / chaise. The color palette is so fun - in the mix of olive, mustard, and teal subdued by the rich deep gray mohair sofa.
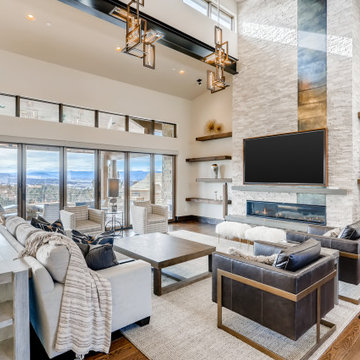
Country living room in Denver with dark hardwood floors, a ribbon fireplace and vaulted.
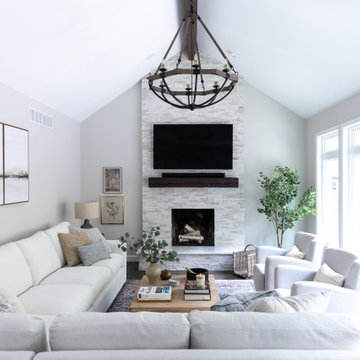
This was a main floor interior design and renovation. Included opening up the wall between kitchen and dining, trim accent walls, beamed ceiling, stone fireplace, wall of windows, double entry front door, hardwood flooring.
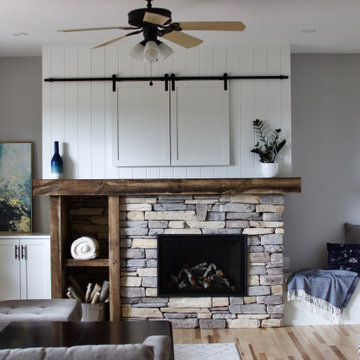
Photo of a country living room in Denver with grey walls, light hardwood floors, a standard fireplace, a concealed tv and beige floor.
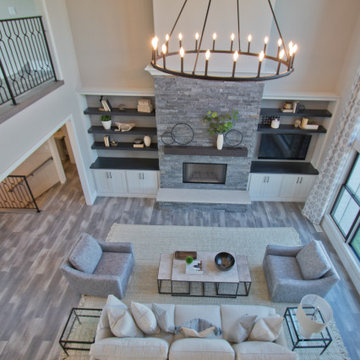
Luxury Vinyl Plank flooring from Pergo: Ballard Oak • Cabinetry by Aspect: Maple Tundra • Media Center tops & shelves from Shiloh: Poplar Harbor & Stratus
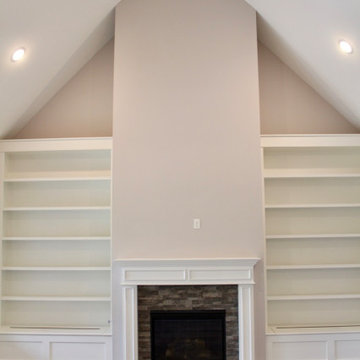
This beautiful living room features a cathedral ceiling, two spacious built-ins, and a durable luxury vinyl plank flooring!
Design ideas for a living room in Other with vinyl floors, a standard fireplace and vaulted.
Design ideas for a living room in Other with vinyl floors, a standard fireplace and vaulted.

Open floor plan formal living room with modern fireplace.
Large modern formal open concept living room in Miami with beige walls, light hardwood floors, a standard fireplace, no tv, beige floor, vaulted and panelled walls.
Large modern formal open concept living room in Miami with beige walls, light hardwood floors, a standard fireplace, no tv, beige floor, vaulted and panelled walls.

New Generation MCM
Location: Lake Oswego, OR
Type: Remodel
Credits
Design: Matthew O. Daby - M.O.Daby Design
Interior design: Angela Mechaley - M.O.Daby Design
Construction: Oregon Homeworks
Photography: KLIK Concepts

Built into the hillside, this industrial ranch sprawls across the site, taking advantage of views of the landscape. A metal structure ties together multiple ranch buildings with a modern, sleek interior that serves as a gallery for the owners collected works of art. A welcoming, airy bridge is located at the main entrance, and spans a unique water feature flowing beneath into a private trout pond below, where the owner can fly fish directly from the man-cave!
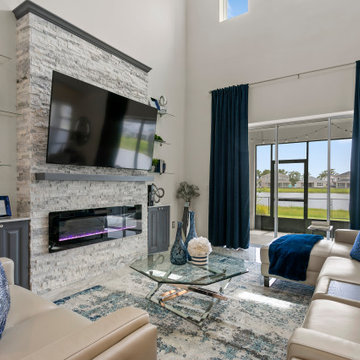
Transitional open concept living room in Tampa with white walls, marble floors, a ribbon fireplace, a wall-mounted tv and multi-coloured floor.
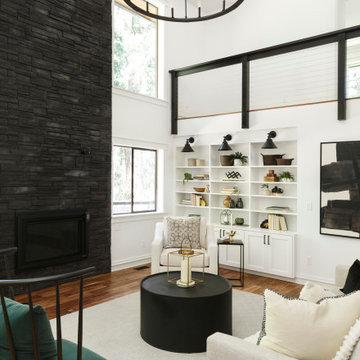
While the majority of APD designs are created to meet the specific and unique needs of the client, this whole home remodel was completed in partnership with Black Sheep Construction as a high end house flip. From space planning to cabinet design, finishes to fixtures, appliances to plumbing, cabinet finish to hardware, paint to stone, siding to roofing; Amy created a design plan within the contractor’s remodel budget focusing on the details that would be important to the future home owner. What was a single story house that had fallen out of repair became a stunning Pacific Northwest modern lodge nestled in the woods!
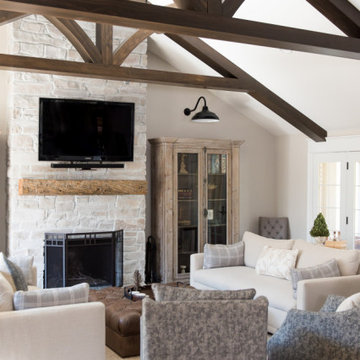
Our design studio designed a gut renovation of this home which opened up the floorplan and radically changed the functioning of the footprint. It features an array of patterned wallpaper, tiles, and floors complemented with a fresh palette, and statement lights.
Photographer - Sarah Shields
---
Project completed by Wendy Langston's Everything Home interior design firm, which serves Carmel, Zionsville, Fishers, Westfield, Noblesville, and Indianapolis.
For more about Everything Home, click here: https://everythinghomedesigns.com/
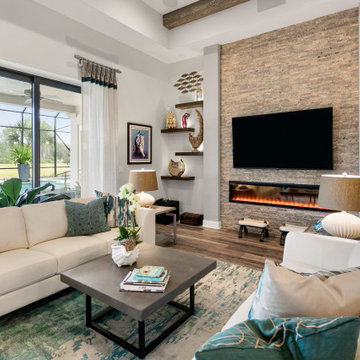
Inspiration for a transitional living room in Jacksonville with grey walls, medium hardwood floors, a hanging fireplace, a wall-mounted tv, brown floor and exposed beam.
Stacked Stone Living Room Design Photos
9
