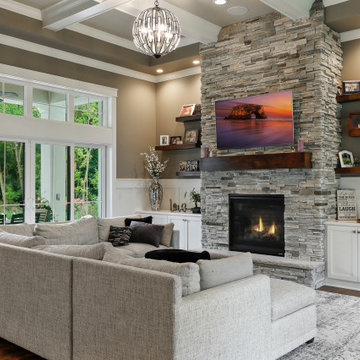Stacked Stone Living Room Design Photos
Refine by:
Budget
Sort by:Popular Today
141 - 160 of 2,560 photos
Item 1 of 2
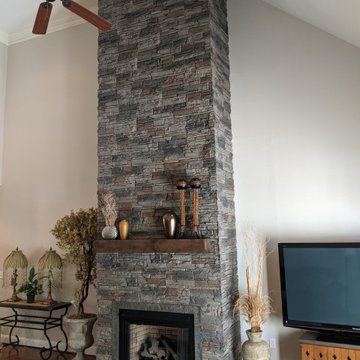
Michael was looking for ideas to design his floor-to-ceiling fireplace, and he chose GenStone's Kenai Stacked Stone panels to do it, creating a stunning centerpiece for his living room.

The cozy Mid Century Modern family room features an original stacked stone fireplace and exposed ceiling beams. The bright and open space provides the perfect entertaining area for friends and family. A glimpse into the adjacent kitchen reveals walnut barstools and a striking mix of kitchen cabinet colors in deep blue and walnut.
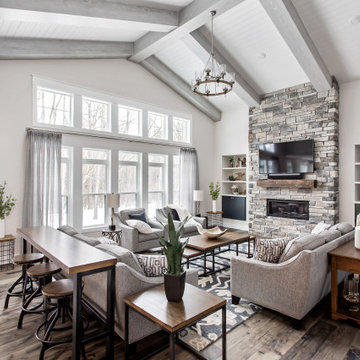
Country open concept living room in New York with grey walls, dark hardwood floors, a ribbon fireplace, a wall-mounted tv, brown floor, exposed beam, timber and vaulted.

Large country open concept living room in Denver with grey walls, light hardwood floors, a standard fireplace, a wall-mounted tv, brown floor and vaulted.

Martha O'Hara Interiors, Interior Design & Photo Styling | Ron McHam Homes, Builder | Jason Jones, Photography
Please Note: All “related,” “similar,” and “sponsored” products tagged or listed by Houzz are not actual products pictured. They have not been approved by Martha O’Hara Interiors nor any of the professionals credited. For information about our work, please contact design@oharainteriors.com.
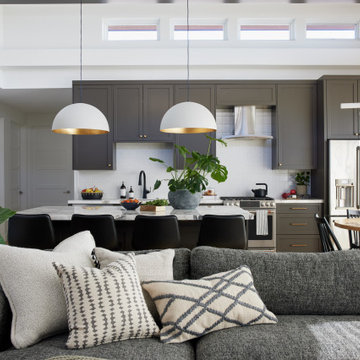
Inspiration for a transitional open concept living room in Los Angeles with white walls, light hardwood floors, a standard fireplace, beige floor and exposed beam.
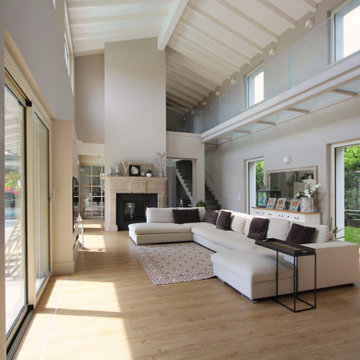
This is an example of an expansive country open concept living room in Milan with a library, a two-sided fireplace, exposed beam, vaulted, panelled walls, grey walls, light hardwood floors and beige floor.

Living room with sweeping views of Lake Washington and the surrounding evergreens. A lighted cabinet separates the living room from the dining room, and house trinkets and artifacts from travels.
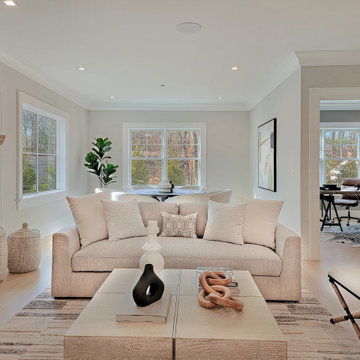
This beautiful new construction home in Rowayton, Connecticut was staged by BA Staging & Interiors. Neutral furniture and décor were used to enhance the architecture and luxury features and create a soothing environment. This home includes 4 bedrooms, 5 bathrooms and 4,500 square feet.

Photo of a large transitional loft-style living room in Other with grey walls, dark hardwood floors, a standard fireplace, grey floor and exposed beam.
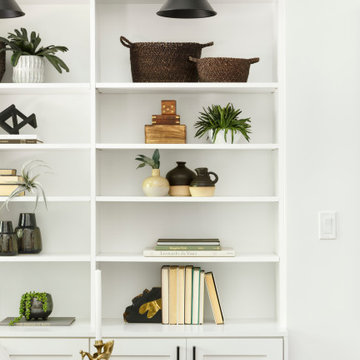
While the majority of APD designs are created to meet the specific and unique needs of the client, this whole home remodel was completed in partnership with Black Sheep Construction as a high end house flip. From space planning to cabinet design, finishes to fixtures, appliances to plumbing, cabinet finish to hardware, paint to stone, siding to roofing; Amy created a design plan within the contractor’s remodel budget focusing on the details that would be important to the future home owner. What was a single story house that had fallen out of repair became a stunning Pacific Northwest modern lodge nestled in the woods!
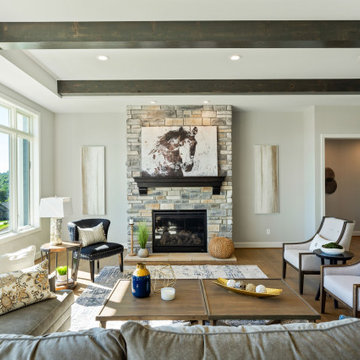
Inspiration for a transitional living room in Cincinnati with grey walls, dark hardwood floors, a standard fireplace, brown floor and exposed beam.
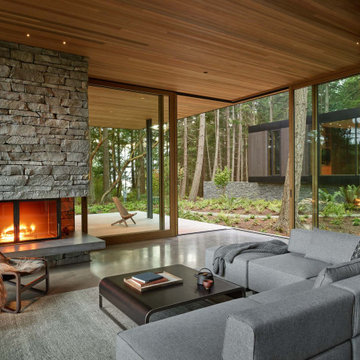
This is an example of a modern open concept living room in Seattle with concrete floors, a standard fireplace, grey floor and wood.
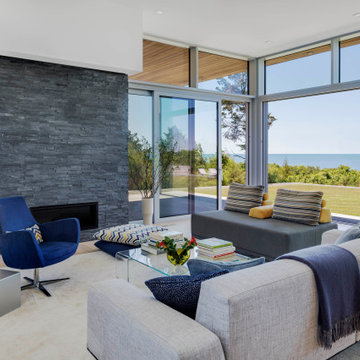
This is an example of a beach style open concept living room in Boston with white walls, light hardwood floors, a ribbon fireplace and beige floor.

The living room continues the open concept design with a large stone fireplace wall. Rustic and modern elements combine for a farmhouse feel.
Photo of a mid-sized country open concept living room in Denver with light hardwood floors, a standard fireplace, brown floor and vaulted.
Photo of a mid-sized country open concept living room in Denver with light hardwood floors, a standard fireplace, brown floor and vaulted.
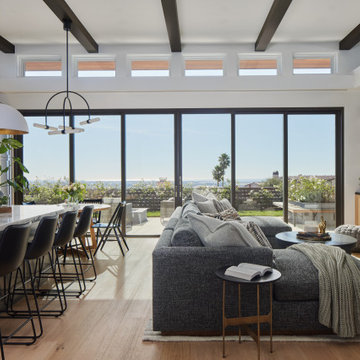
Transitional living room in Los Angeles with white walls, light hardwood floors, a standard fireplace, beige floor and exposed beam.
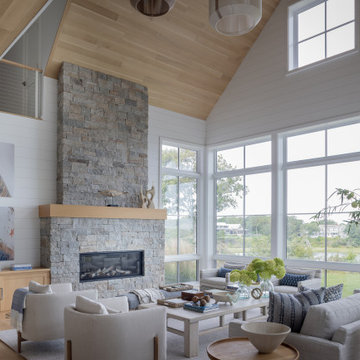
Interior Design: Liz Stiving-Nicholas Architecture: Salt Architects Photographer: Michael J. Lee
Beach style open concept living room in Boston with white walls, light hardwood floors, a ribbon fireplace, beige floor, vaulted, wood and planked wall panelling.
Beach style open concept living room in Boston with white walls, light hardwood floors, a ribbon fireplace, beige floor, vaulted, wood and planked wall panelling.
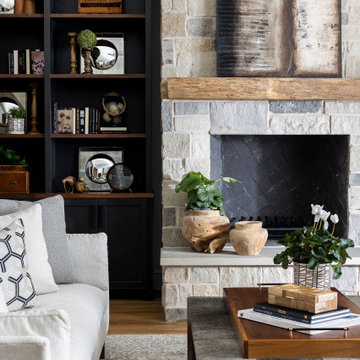
Inspiration for a large transitional open concept living room in Dallas with white walls, medium hardwood floors, a standard fireplace, a built-in media wall and brown floor.

Photo of a transitional formal open concept living room in Grand Rapids with white walls, light hardwood floors, a standard fireplace, no tv, brown floor, vaulted, wood and brick walls.
Stacked Stone Living Room Design Photos
8
