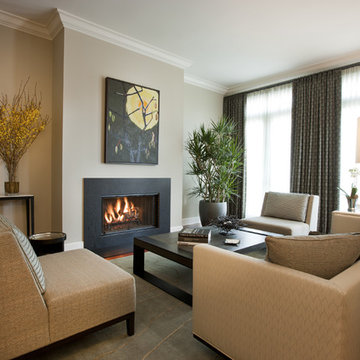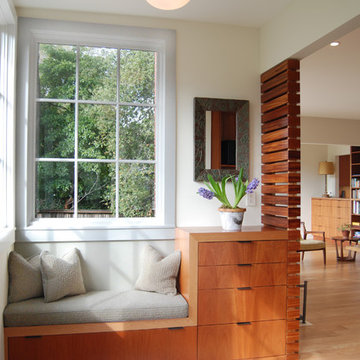For The Plant Lover Living Room Design Photos
Refine by:
Budget
Sort by:Popular Today
1 - 20 of 788 photos
Item 1 of 2
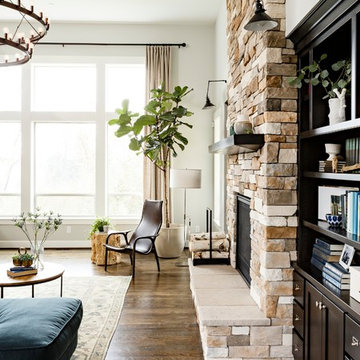
Main floor great room
Inspiration for a mid-sized transitional formal open concept living room in Portland with white walls, dark hardwood floors, a standard fireplace and a stone fireplace surround.
Inspiration for a mid-sized transitional formal open concept living room in Portland with white walls, dark hardwood floors, a standard fireplace and a stone fireplace surround.
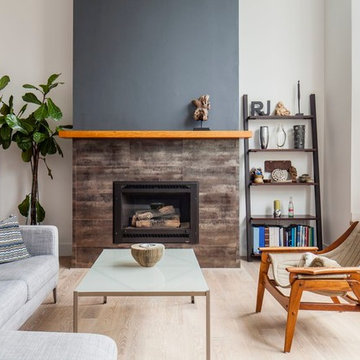
Photo of a mid-sized midcentury formal enclosed living room in San Francisco with white walls, light hardwood floors, a standard fireplace, a stone fireplace surround, no tv and beige floor.

This is an example of a small contemporary open concept living room in London with black walls, dark hardwood floors and brown floor.
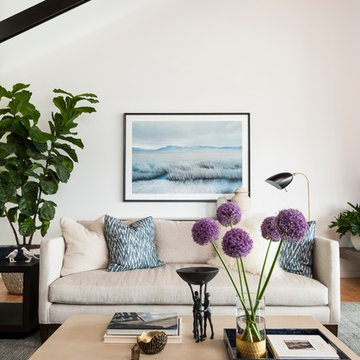
This is an example of a contemporary living room in Seattle with white walls, medium hardwood floors and brown floor.
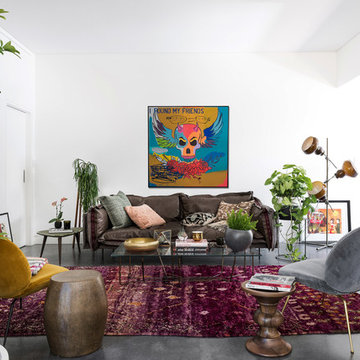
Eclectic formal open concept living room in Perth with white walls, concrete floors and black floor.
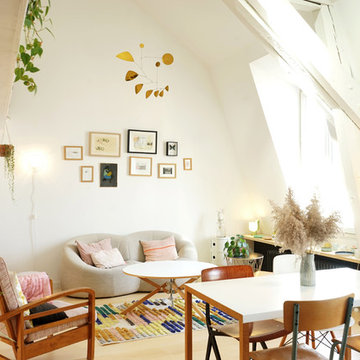
rhb architectes
Scandinavian open concept living room in Strasbourg with white walls, light hardwood floors, no fireplace, no tv and beige floor.
Scandinavian open concept living room in Strasbourg with white walls, light hardwood floors, no fireplace, no tv and beige floor.
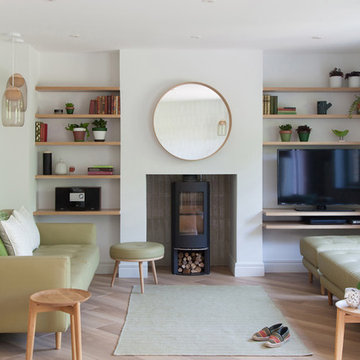
Megan Taylor
This is an example of a scandinavian formal enclosed living room in Cambridgeshire with light hardwood floors, a wood stove, a freestanding tv and beige floor.
This is an example of a scandinavian formal enclosed living room in Cambridgeshire with light hardwood floors, a wood stove, a freestanding tv and beige floor.
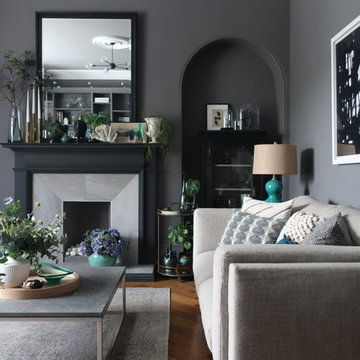
Malcolm Begg
This is an example of a mid-sized contemporary living room in Other with grey walls, medium hardwood floors and brown floor.
This is an example of a mid-sized contemporary living room in Other with grey walls, medium hardwood floors and brown floor.
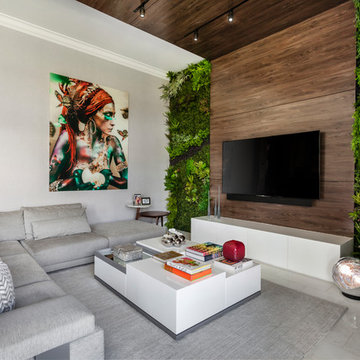
Inspiration for a contemporary living room in Miami with white walls, a wall-mounted tv and grey floor.
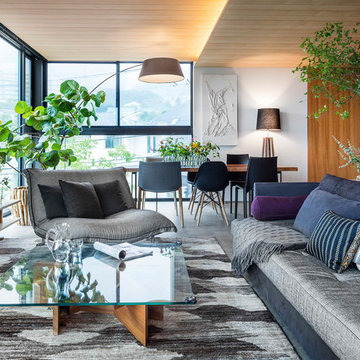
柾目を生かした天井の板張り仕上げ、リビングの左右に配したタイルを重ねてあしらった壁など、ライン使いが空間のよいアクセントに。
Design ideas for a contemporary open concept living room in Kobe with white walls and a freestanding tv.
Design ideas for a contemporary open concept living room in Kobe with white walls and a freestanding tv.
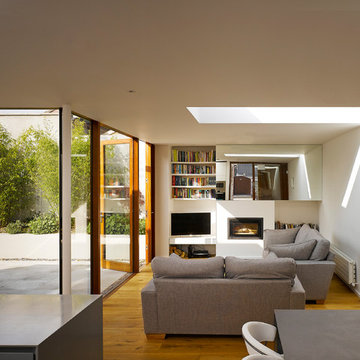
Ros Kavanagh
Photo of a mid-sized contemporary open concept living room in Dublin with a library, white walls, medium hardwood floors, a standard fireplace, a plaster fireplace surround and a freestanding tv.
Photo of a mid-sized contemporary open concept living room in Dublin with a library, white walls, medium hardwood floors, a standard fireplace, a plaster fireplace surround and a freestanding tv.
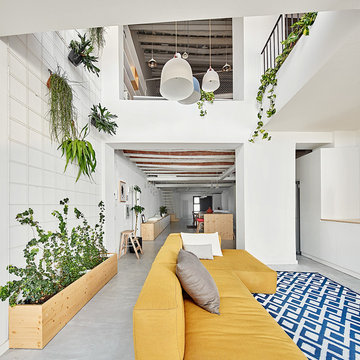
Fotógrafo José Hevia
Mid-sized scandinavian formal open concept living room in Barcelona with white walls, concrete floors and no fireplace.
Mid-sized scandinavian formal open concept living room in Barcelona with white walls, concrete floors and no fireplace.
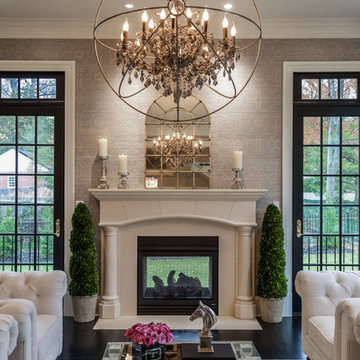
Photo of a transitional formal enclosed living room in DC Metro with grey walls, a two-sided fireplace, a plaster fireplace surround and black floor.
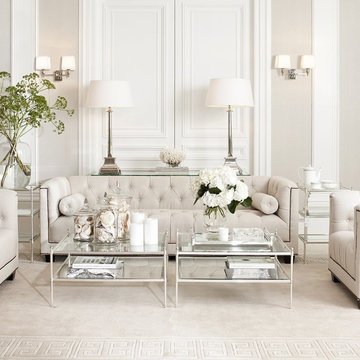
Wonderful white scene with buttoned sofas and double coffee tables.
This is an example of a contemporary living room in Cheshire.
This is an example of a contemporary living room in Cheshire.
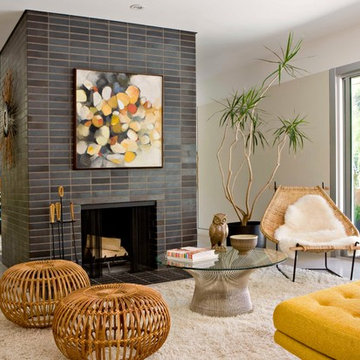
Photo of a midcentury open concept living room in Los Angeles with white walls, a standard fireplace and a tile fireplace surround.
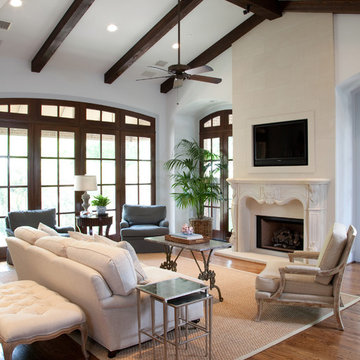
Following the line of the arched cased openings, the stained French doors & transoms add a slight formality to the Family Room along with the stained beams and "Cream Limestone" cast stone fireplace & trumeau.
The lounge-depth seating is covered in slate grey & neutral Belgian linen with a batik-inspired cotton on the greige-washed maple frame lounge chair. A circa 1880's marble top French bistro table & silvered glass nesting tables add to the light & open feeling on the sisal rug.
Michael Martinez Photography
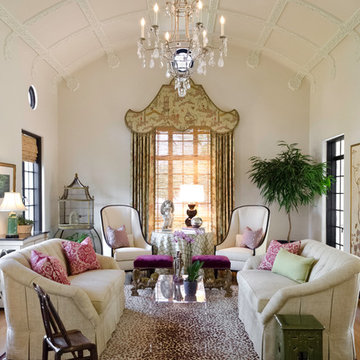
Beautiful historic home built in 1929 in San Antonio, Texas
Jennifer Siu- Rivera Photography
Inspiration for a large mediterranean formal living room in Austin with no tv.
Inspiration for a large mediterranean formal living room in Austin with no tv.
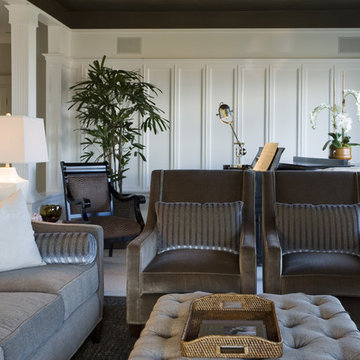
Comfortable. Simple. Luxurious. Livable. These were the key design directives for this elegant living room. New custom furniture in exquisite fabrics, a custom library cabinet, a Ligne Pure rug, petrified tree stumps tables and many other artful elements bring the room to life. The custom Rosewood fireplace surround with Italian glass mosaic elements warms the room. Furniture design by Scott Neste.
For The Plant Lover Living Room Design Photos
1
