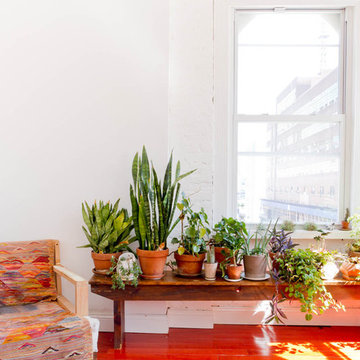For The Plant Lover White Living Room Design Photos
Refine by:
Budget
Sort by:Popular Today
1 - 20 of 269 photos
Item 1 of 3
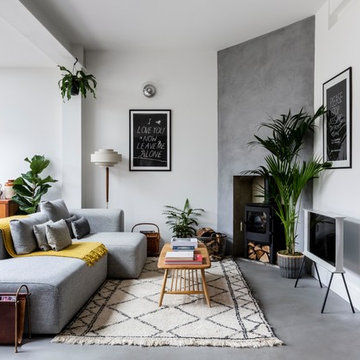
Emma Thompson
Photo of a mid-sized scandinavian open concept living room in London with white walls, concrete floors, a wood stove, a freestanding tv and grey floor.
Photo of a mid-sized scandinavian open concept living room in London with white walls, concrete floors, a wood stove, a freestanding tv and grey floor.
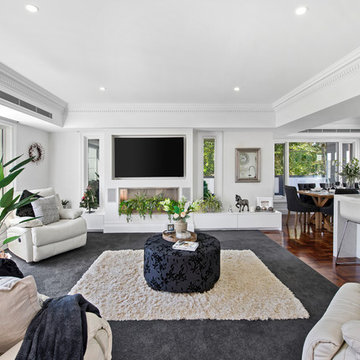
This is an example of a mid-sized contemporary open concept living room in Melbourne with white walls, carpet, a standard fireplace, a wall-mounted tv and grey floor.
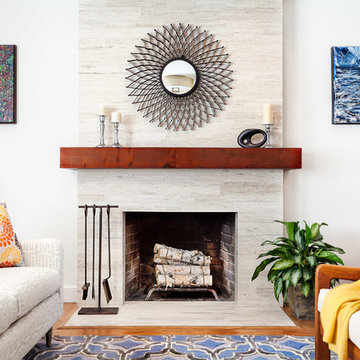
Agnieszka Jakubowicz PHOTOGRAPHY,
Interior Styling by Magdalena Bogart Interiors
Inspiration for a transitional formal living room in San Francisco with white walls, medium hardwood floors, a standard fireplace and no tv.
Inspiration for a transitional formal living room in San Francisco with white walls, medium hardwood floors, a standard fireplace and no tv.
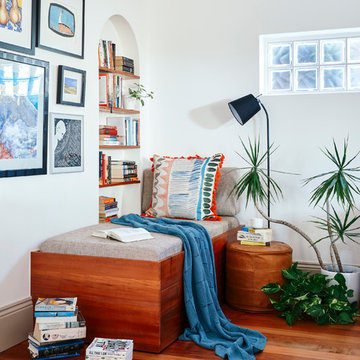
daybed, reading nook, built in shelves, styling
Photo of an eclectic living room in Melbourne with medium hardwood floors, brown floor and white walls.
Photo of an eclectic living room in Melbourne with medium hardwood floors, brown floor and white walls.
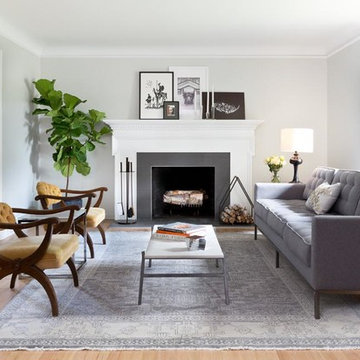
This house is nestled in the suburbs of Detroit. It is a 1950s two story brick colonial that was in major need of some updates. We kept all of the existing architectural features of this home including cove ceilings, wood floors moldings. I didn't want to take away the style of the home, I just wanted to update it. When I started, the floors were stained almost red, every room had a different color on the walls, and the kitchen and bathrooms hadn't been touched in decades. It was all out of date and out of style.
The formal living room is adjacent to the front door and foyer area. The picture window lets in a ton of natural light. The coves, frames and moldings are all painted a bright white with light gray paint on the walls. I kept and repainted the wood mantel, laid new gray ceramic tile in the hearth from Ann Sacks. Photo by Martin Vecchio.
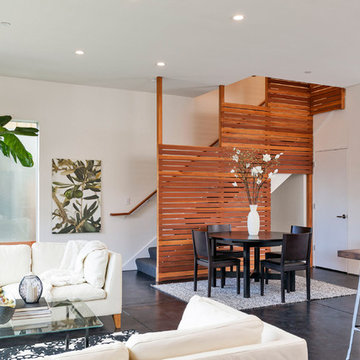
Scott Hargis
Inspiration for a contemporary open concept living room in San Francisco with concrete floors.
Inspiration for a contemporary open concept living room in San Francisco with concrete floors.
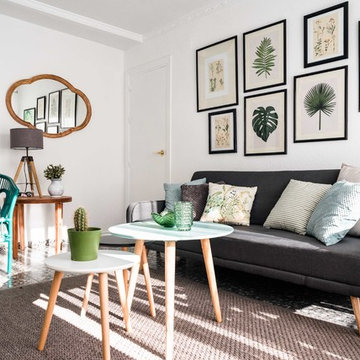
Estilismo Inmobiliario por Bhoga Home Staging Fotografía por Juan Manuel Bernabéu
Photo of a mid-sized beach style living room in Alicante-Costa Blanca with white walls.
Photo of a mid-sized beach style living room in Alicante-Costa Blanca with white walls.
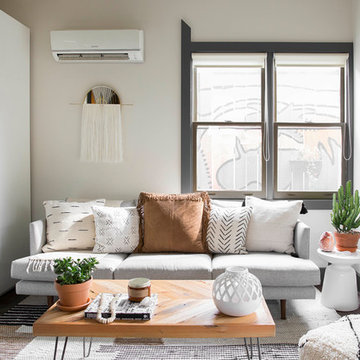
Photo: Caroline Sharpnack © 2017 Houzz
Inspiration for an enclosed living room in Nashville with beige walls and brown floor.
Inspiration for an enclosed living room in Nashville with beige walls and brown floor.

Design ideas for a mid-sized midcentury formal open concept living room in Seattle with white walls, medium hardwood floors, a wall-mounted tv, brown floor and no fireplace.
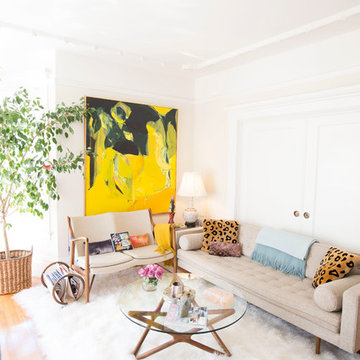
Claire Callagy
Photo of a small midcentury formal enclosed living room in Los Angeles with beige walls and light hardwood floors.
Photo of a small midcentury formal enclosed living room in Los Angeles with beige walls and light hardwood floors.
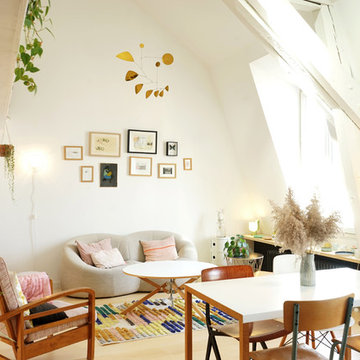
rhb architectes
Scandinavian open concept living room in Strasbourg with white walls, light hardwood floors, no fireplace, no tv and beige floor.
Scandinavian open concept living room in Strasbourg with white walls, light hardwood floors, no fireplace, no tv and beige floor.
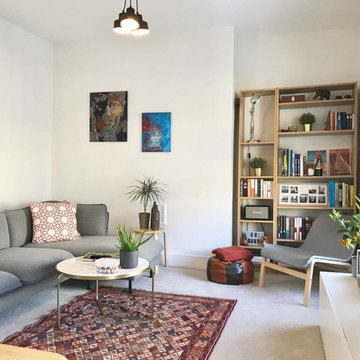
This is an example of a small scandinavian enclosed living room in London with white walls, concrete floors, a freestanding tv and grey floor.
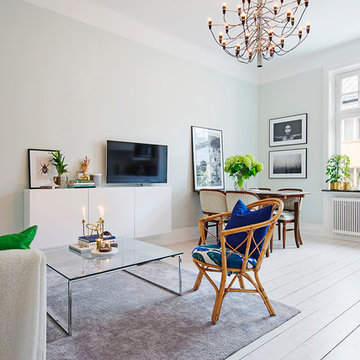
Elisabeth Daly
Inspiration for a mid-sized transitional formal open concept living room in Stockholm with grey walls, painted wood floors, a freestanding tv and no fireplace.
Inspiration for a mid-sized transitional formal open concept living room in Stockholm with grey walls, painted wood floors, a freestanding tv and no fireplace.
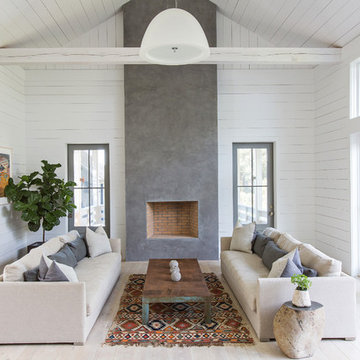
Design ideas for a scandinavian formal living room in Charleston with white walls, light hardwood floors, a standard fireplace and a concrete fireplace surround.
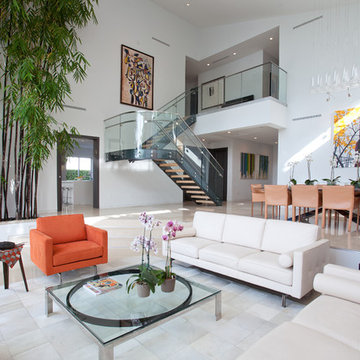
SDH Studio - Architecture and Design
Location: Golden Beach, Florida, USA
Overlooking the canal in Golden Beach 96 GB was designed around a 27 foot triple height space that would be the heart of this home. With an emphasis on the natural scenery, the interior architecture of the house opens up towards the water and fills the space with natural light and greenery.
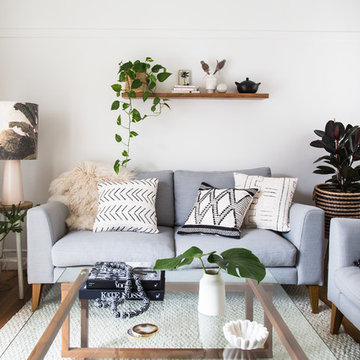
Suzi Appel Photography
Design ideas for a small beach style formal enclosed living room in Melbourne with white walls, no fireplace, brown floor and medium hardwood floors.
Design ideas for a small beach style formal enclosed living room in Melbourne with white walls, no fireplace, brown floor and medium hardwood floors.
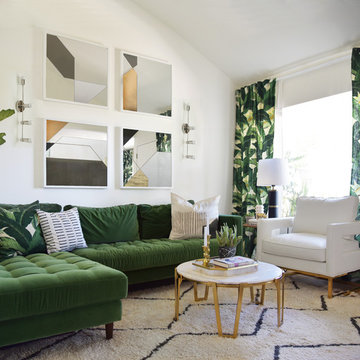
Transitional living room in Orange County with white walls, light hardwood floors and beige floor.
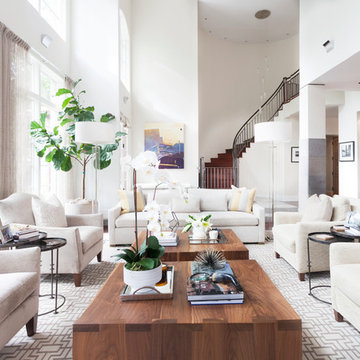
Jessica Pages
Photo of a large transitional formal open concept living room in Austin with white walls.
Photo of a large transitional formal open concept living room in Austin with white walls.
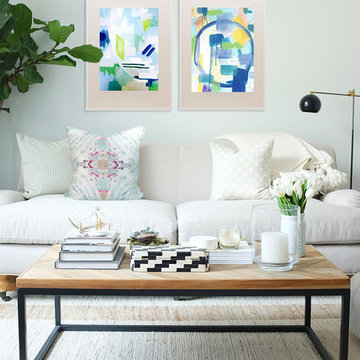
Inspiration for a transitional living room in Miami with green walls and carpet.
For The Plant Lover White Living Room Design Photos
1
