Living Room Design Photos
Refine by:
Budget
Sort by:Popular Today
41 - 60 of 156,217 photos
Item 1 of 3
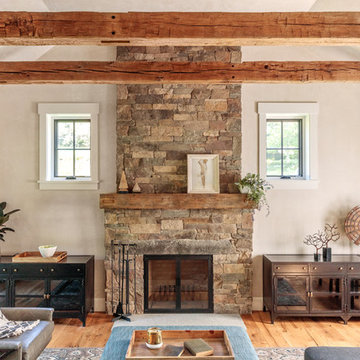
Living room off the kitchen
reclaimed wood floors, plaster walls, custom furnshings and window treatments - stone facing on fireplace, metal cabinetry flanking fireplace and wrap around sectional sofa
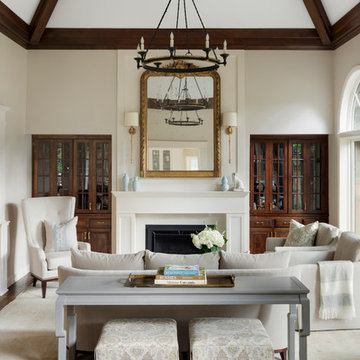
Spacecrafting Photography
Large traditional formal enclosed living room in Minneapolis with white walls, dark hardwood floors, a standard fireplace, no tv, a stone fireplace surround, brown floor and exposed beam.
Large traditional formal enclosed living room in Minneapolis with white walls, dark hardwood floors, a standard fireplace, no tv, a stone fireplace surround, brown floor and exposed beam.
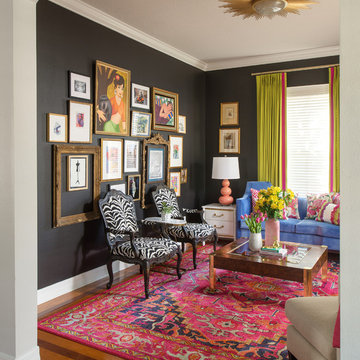
Seamus Payne Photography
Design ideas for an eclectic living room in Tampa with black walls and light hardwood floors.
Design ideas for an eclectic living room in Tampa with black walls and light hardwood floors.
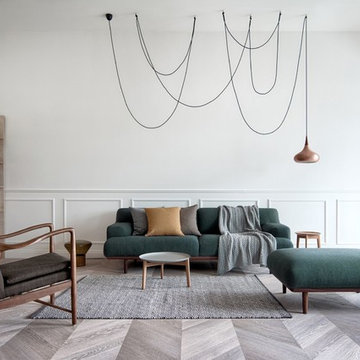
INT2 architecture
Photo of a large scandinavian open concept living room in Saint Petersburg with a library, white walls, light hardwood floors and grey floor.
Photo of a large scandinavian open concept living room in Saint Petersburg with a library, white walls, light hardwood floors and grey floor.
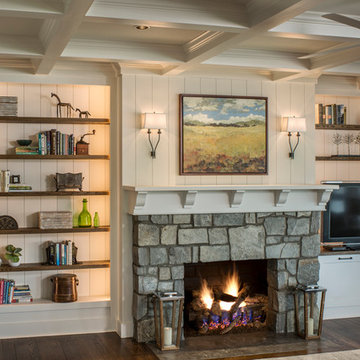
Interior Design: Allard + Roberts Interior Design Construction: K Enterprises Photography: David Dietrich Photography
Design ideas for a large country open concept living room in Other with a library, white walls, dark hardwood floors, a standard fireplace, a stone fireplace surround, a built-in media wall and brown floor.
Design ideas for a large country open concept living room in Other with a library, white walls, dark hardwood floors, a standard fireplace, a stone fireplace surround, a built-in media wall and brown floor.
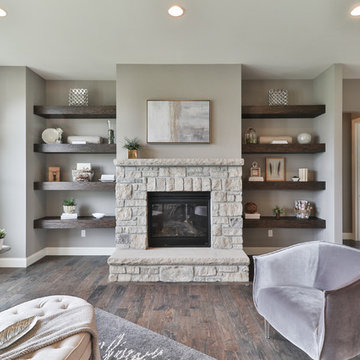
Inspiration for a mid-sized transitional open concept living room in St Louis with grey walls, dark hardwood floors, a standard fireplace, a stone fireplace surround, no tv and beige floor.
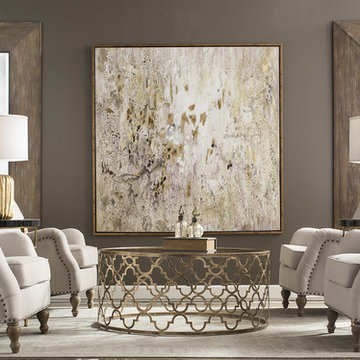
Inspiration for a mid-sized transitional formal enclosed living room in New York with medium hardwood floors, no fireplace, no tv, brown floor and grey walls.
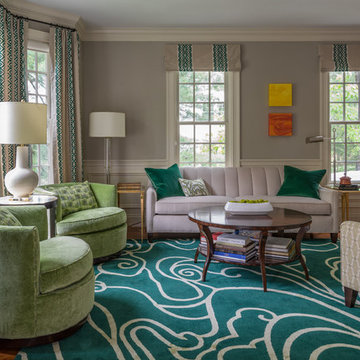
Eric Roth Photography
This is an example of a mid-sized transitional formal enclosed living room in Boston with grey walls, no tv, medium hardwood floors and no fireplace.
This is an example of a mid-sized transitional formal enclosed living room in Boston with grey walls, no tv, medium hardwood floors and no fireplace.
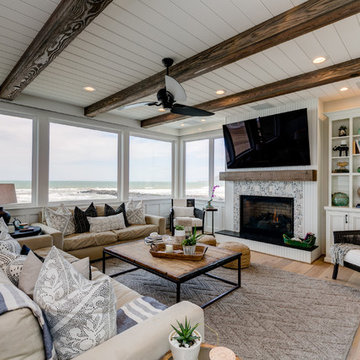
two fish digital
Mid-sized beach style open concept living room in Los Angeles with white walls, a standard fireplace, a tile fireplace surround, a wall-mounted tv, beige floor and light hardwood floors.
Mid-sized beach style open concept living room in Los Angeles with white walls, a standard fireplace, a tile fireplace surround, a wall-mounted tv, beige floor and light hardwood floors.
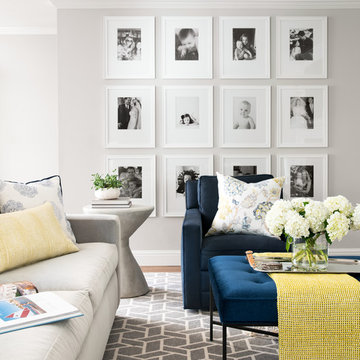
Thomas Kuoh
Photo of a mid-sized transitional formal open concept living room in San Francisco with grey walls, medium hardwood floors and brown floor.
Photo of a mid-sized transitional formal open concept living room in San Francisco with grey walls, medium hardwood floors and brown floor.
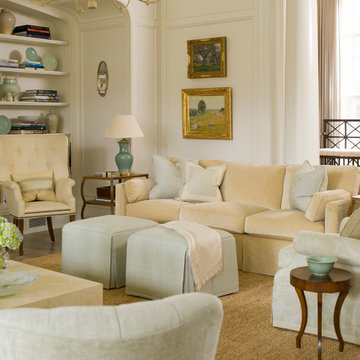
Photo of a traditional open concept living room in Charlotte with a library and white walls.
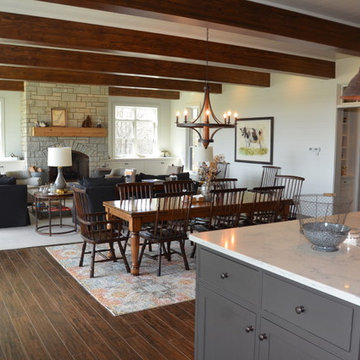
The view from your kitchen as you enjoy the open concept living space. Photo by: Tom Birmingham
Photo of a mid-sized arts and crafts open concept living room in Other with a standard fireplace, a stone fireplace surround, white walls, dark hardwood floors, no tv and brown floor.
Photo of a mid-sized arts and crafts open concept living room in Other with a standard fireplace, a stone fireplace surround, white walls, dark hardwood floors, no tv and brown floor.
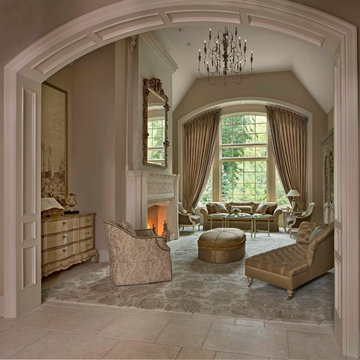
Photographer: Beth Singer
Inspiration for a mid-sized traditional formal enclosed living room in Detroit with a standard fireplace, no tv, beige walls, ceramic floors and a plaster fireplace surround.
Inspiration for a mid-sized traditional formal enclosed living room in Detroit with a standard fireplace, no tv, beige walls, ceramic floors and a plaster fireplace surround.

Inspiration for a large contemporary open concept living room in Richmond with beige walls, light hardwood floors, a standard fireplace, a tile fireplace surround and a wall-mounted tv.
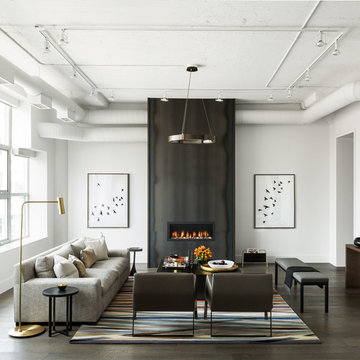
Donna Griffith Photography
Inspiration for a large transitional formal enclosed living room in Toronto with white walls, dark hardwood floors, a ribbon fireplace, a metal fireplace surround, no tv and brown floor.
Inspiration for a large transitional formal enclosed living room in Toronto with white walls, dark hardwood floors, a ribbon fireplace, a metal fireplace surround, no tv and brown floor.
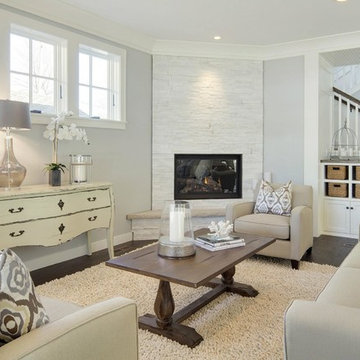
Design ideas for a mid-sized beach style formal enclosed living room in Minneapolis with grey walls, dark hardwood floors, a corner fireplace, a stone fireplace surround and no tv.
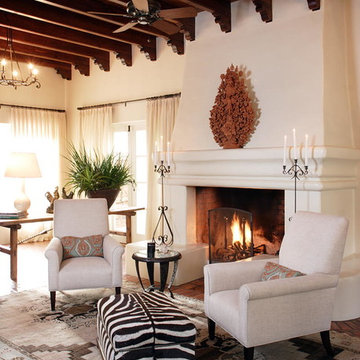
This sitting area is just opposite the large kitchen. It has a large plaster fireplace, exposed beam ceiling, and terra cotta tiles on the floor. The draperies are wool sheers in a neutral color similar to the walls. A bold area rug, zebra printed upholstered ottoman, and a tree of life sculpture complete the room.
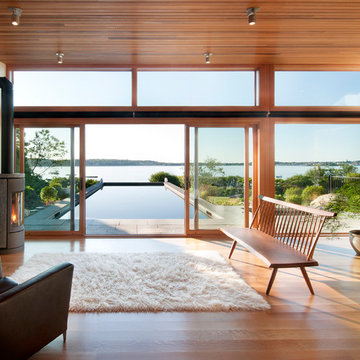
Modern pool and cabana where the granite ledge of Gloucester Harbor meet the manicured grounds of this private residence. The modest-sized building is an overachiever, with its soaring roof and glass walls striking a modern counterpoint to the property’s century-old shingle style home.
Photo by: Nat Rea Photography
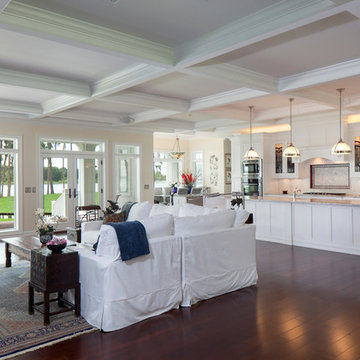
Uneek Image
Large traditional open concept living room in Orlando with yellow walls.
Large traditional open concept living room in Orlando with yellow walls.
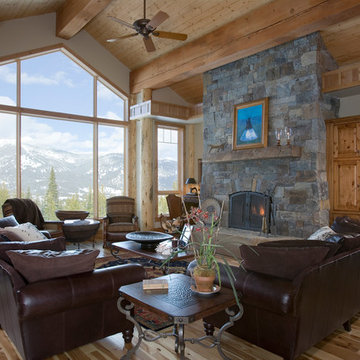
With enormous rectangular beams and round log posts, the Spanish Peaks House is a spectacular study in contrasts. Even the exterior—with horizontal log slab siding and vertical wood paneling—mixes textures and styles beautifully. An outdoor rock fireplace, built-in stone grill and ample seating enable the owners to make the most of the mountain-top setting.
Inside, the owners relied on Blue Ribbon Builders to capture the natural feel of the home’s surroundings. A massive boulder makes up the hearth in the great room, and provides ideal fireside seating. A custom-made stone replica of Lone Peak is the backsplash in a distinctive powder room; and a giant slab of granite adds the finishing touch to the home’s enviable wood, tile and granite kitchen. In the daylight basement, brushed concrete flooring adds both texture and durability.
Roger Wade
Living Room Design Photos
3