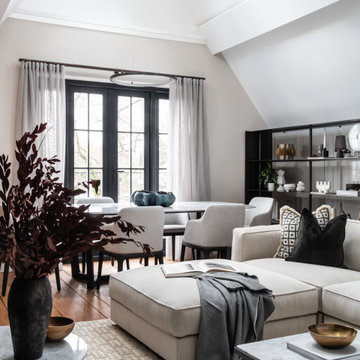Living Room Design Photos
Refine by:
Budget
Sort by:Popular Today
101 - 120 of 156,217 photos
Item 1 of 3

Our clients in Tower Lakes, IL, needed more storage and functionality from their kitchen. They were primarily focused on finding the right combination of cabinets, shelves, and drawers that fit all their cookware, flatware, and appliances. They wanted a brighter, bigger space with a natural cooking flow and plenty of storage. Soffits and crown molding needed to be removed to make the kitchen feel larger. Redesign elements included: relocating the fridge, adding a baking station and coffee bar, and placing the microwave in the kitchen island.
Advance Design Studio’s Claudia Pop offered functional, creative, and unique solutions to the homeowners’ problems. Our clients wanted a unique kitchen that was not completely white, a balance of design and function. Claudia offered functional, creative, and unique solutions to Chad and Karen’s kitchen design challenges. The first thing to go was soffits. Today, most kitchens can benefit from the added height and space; removing soffits is nearly always step one. Steely gray-blue was the color of choice for a freshly unique look bringing a sophisticated-looking space to wrap around the fresh new kitchen. Cherry cabinetry in a true brown stain compliments the stormy accents with sharp contrasting white Cambria quartz top balancing out the space with a dramatic flair.
“We wanted something unique and special in this space, something none of the neighbors would have,” said Claudia.
The dramatic veined Cambria countertops continue upward into a backsplash behind three complimentary open shelves. These countertops provide visual texture and movement in the kitchen. The kitchen includes two larder cabinets for both the coffee bar and baking station. The kitchen is now functional and unique in design.
“When we design a new kitchen space, as designers, we are always looking for ways to balance interesting design elements with practical functionality,” Claudia said. “This kitchen’s new design is not only way more functional but is stunning in a way a piece of art can catch one’s attention.”
Decorative mullions with mirrored inserts sit atop dual sentinel pantries flanking the new refrigerator, while a 48″ dual fuel Wolf range replaced the island cooktop and double oven. The new microwave is cleverly hidden within the island, eliminating the cluttered counter and attention-grabbing wall of stainless steel from the previous space.
The family room was completely renovated, including a beautifully functional entertainment bar with the same combination of woods and stone as the kitchen and coffee bar. Mesh inserts instead of plain glass add visual texture while revealing pristine glassware. Handcrafted built-ins surround the fireplace.
The beautiful and efficient design created by designer Claudia transitioned directly to the installation team seamlessly, much like the basement project experience Chad and Karen enjoyed previously.
“We definitely will and have recommended Advance Design Studio to friends who are looking to embark on a project small or large,” Karen said.
“Everything that was designed and built exactly how we envisioned it, and we are really enjoying it to its full potential,” Karen said.
Our award-winning design team would love to create a beautiful, functional, and spacious place for you and your family. With our “Common Sense Remodeling” approach, the process of renovating your home has never been easier. Contact us today at 847-665-1711 or schedule an appointment.

Design ideas for a small scandinavian open concept living room in Cornwall with blue walls, light hardwood floors, a standard fireplace, a metal fireplace surround, a freestanding tv and exposed beam.
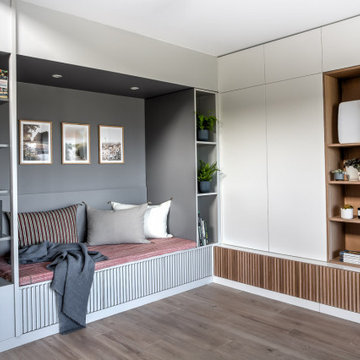
Nous avons complètement intégré une banquette dans un ensemble d'agencements sur-mesure, dans le prolongement des rangements créées sous l’escalier, et avons ainsi donné une vraie fonction à cet espace qui n’était auparavant qu’un simple renfoncement inexploité.
Cette banquette vient ainsi se fondre parfaitement dans le décor avec son design minimaliste.
Chaque détail y a son importance : la forme, les finitions, la couleur, le tissu de l’assise, et chaque projet est unique.

The sunken Living Room is positioned next to the Kitchen with an overhanging island bench that blurs the distinction between these two spaces. Dining/Kitchen/Living spaces are thoughtfully distinguished by the tiered layout as they cascade towards the rear garden.
Photo by Dave Kulesza.

This is an example of a small transitional open concept living room in Houston with beige walls, light hardwood floors, a standard fireplace, a concrete fireplace surround and a wall-mounted tv.

Design ideas for a large contemporary open concept living room in Grand Rapids with white walls, light hardwood floors, a standard fireplace, a concrete fireplace surround and vaulted.
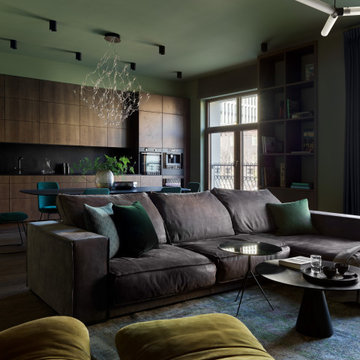
This is an example of a large contemporary open concept living room in Moscow with green walls, dark hardwood floors, a wall-mounted tv and brown floor.
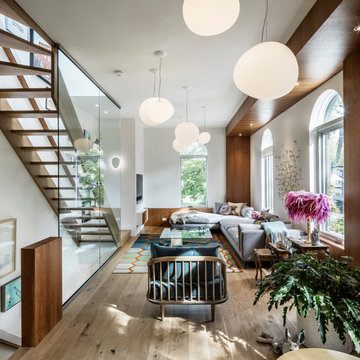
This three-storey 19th-century building was originally a dairy. In the 1980s it was vertically subdivided into three narrow townhouse units. To expand the apparent width of the second-floor living area, we replaced the existing enclosed stair with a new stair behind transparent floor-to-ceiling glass panels. View facing east through second-floor living area, with reclaimed wide board white oak flooring and cherry wall framing.

This beautiful custom home built by Bowlin Built and designed by Boxwood Avenue in the Reno Tahoe area features creamy walls painted with Benjamin Moore's Swiss Coffee and white oak custom cabinetry. With beautiful granite and marble countertops and handmade backsplash. The dark stained island creates a two-toned kitchen with lovely European oak wood flooring and a large double oven range with a custom hood above!
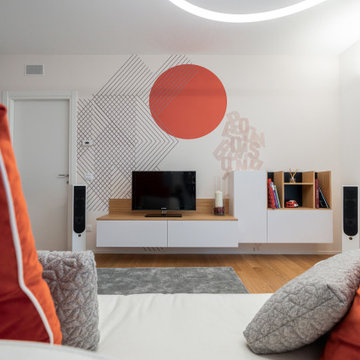
Il mobile Tv, come tutti i mobili del soggiorno, è stato realizzato su misura e su disegno da un falegname.
Foto di Simone Marulli
Photo of a mid-sized modern enclosed living room in Milan with a library, white walls, light hardwood floors and a built-in media wall.
Photo of a mid-sized modern enclosed living room in Milan with a library, white walls, light hardwood floors and a built-in media wall.

Music Room!!!
Mid-sized country open concept living room in Nashville with white walls, medium hardwood floors, brown floor, a music area, a standard fireplace, a brick fireplace surround, a wall-mounted tv and vaulted.
Mid-sized country open concept living room in Nashville with white walls, medium hardwood floors, brown floor, a music area, a standard fireplace, a brick fireplace surround, a wall-mounted tv and vaulted.
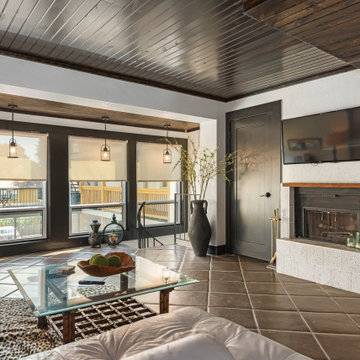
We installed wood ceilings drenched in a dark walnut stain to compliment the hand packed Saltillo tiles imported from Mexico.
Photo of a mid-sized open concept living room in Kansas City with white walls, terra-cotta floors, a standard fireplace, a tile fireplace surround, a wall-mounted tv, brown floor and wood.
Photo of a mid-sized open concept living room in Kansas City with white walls, terra-cotta floors, a standard fireplace, a tile fireplace surround, a wall-mounted tv, brown floor and wood.
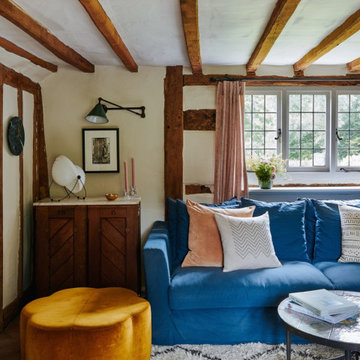
We completed a full refurbishment and the interior design of this cosy 'snug' in this country period home in Hampshire.
Design ideas for a mid-sized country enclosed living room in Hampshire with a library, grey walls, medium hardwood floors, a wood stove, a brick fireplace surround, a wall-mounted tv, brown floor, exposed beam and brick walls.
Design ideas for a mid-sized country enclosed living room in Hampshire with a library, grey walls, medium hardwood floors, a wood stove, a brick fireplace surround, a wall-mounted tv, brown floor, exposed beam and brick walls.
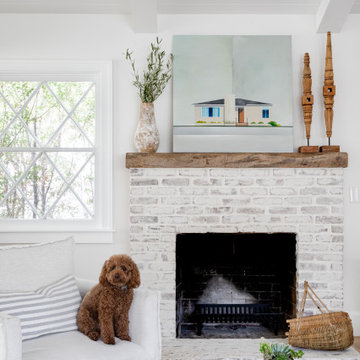
Bright and airy cottage living room with white washed brick and natural wood beam mantle.
Photo of a small beach style open concept living room in Orange County with white walls, light hardwood floors, a standard fireplace, a brick fireplace surround, no tv and vaulted.
Photo of a small beach style open concept living room in Orange County with white walls, light hardwood floors, a standard fireplace, a brick fireplace surround, no tv and vaulted.
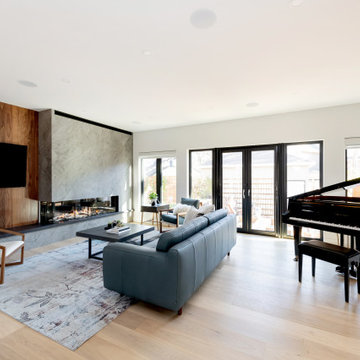
Photo of a large contemporary open concept living room in Other with white walls, light hardwood floors, a stone fireplace surround, a wall-mounted tv, beige floor, wood walls and a ribbon fireplace.
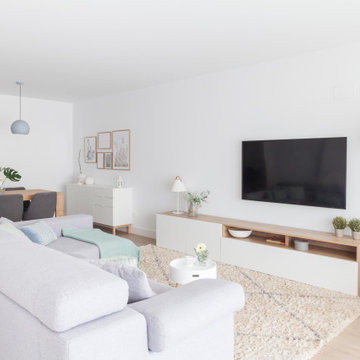
salón comedor abierto a la cocina de estilo nórdico, en tonos grises y verde menta.
Inspiration for a large scandinavian open concept living room in Madrid with white walls, ceramic floors, no fireplace, a wall-mounted tv and brown floor.
Inspiration for a large scandinavian open concept living room in Madrid with white walls, ceramic floors, no fireplace, a wall-mounted tv and brown floor.
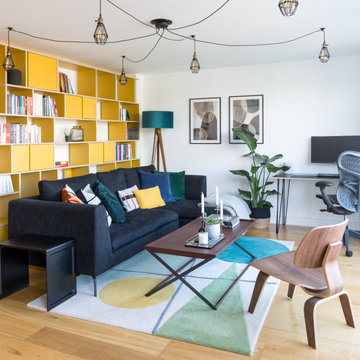
A very cool open space living room for a very cool bachelor.
This is an example of a mid-sized contemporary open concept living room in London with white walls, no tv, medium hardwood floors and brown floor.
This is an example of a mid-sized contemporary open concept living room in London with white walls, no tv, medium hardwood floors and brown floor.
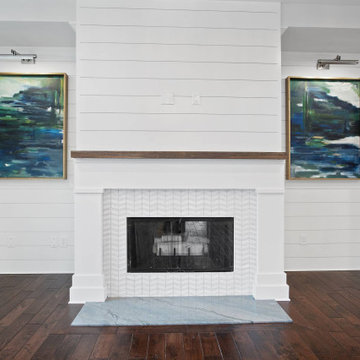
Picture sitting back in a chair reading a book to some slow jazz. You take a deep breathe and look up and this is your view. As you walk up with the matches you notice the plated wall with contemporary art lighted for your enjoyment. You light the fire with your knee pressed against a blue-toned marble. Then you slowly walk back to your chair over a dark Harwood floor. This is your Reading Room.
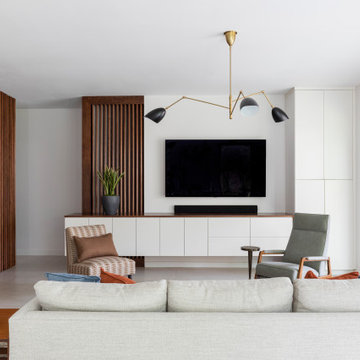
2019 Addition/Remodel by Steven Allen Designs, LLC - Featuring Clean Subtle lines + 42" Front Door + 48" Italian Tiles + Quartz Countertops + Custom Shaker Cabinets + Oak Slat Wall and Trim Accents + Design Fixtures + Artistic Tiles + Wild Wallpaper + Top of Line Appliances
Living Room Design Photos
6
