Shiplap Living Room Design Photos
Refine by:
Budget
Sort by:Popular Today
61 - 80 of 276 photos
Item 1 of 3
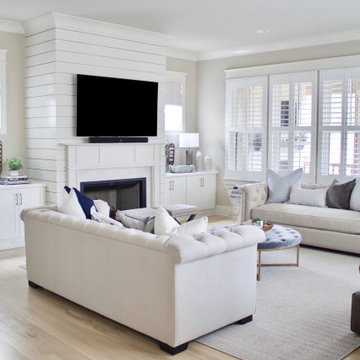
A bright, contemporary Green Hills living room design featuring light wood floors accented with a grey herringbone rug. Interior Designer & Photography: design by Christina Perry
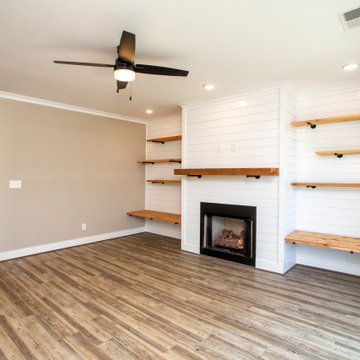
Photo of a mid-sized open concept living room in Birmingham with grey walls, vinyl floors, a standard fireplace, a wall-mounted tv, grey floor and planked wall panelling.
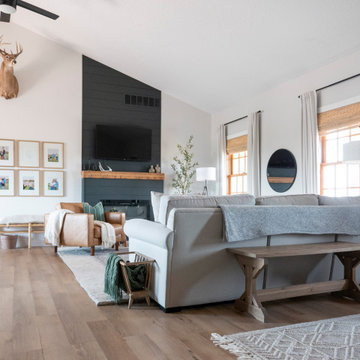
Inspired by sandy shorelines on the California coast, this beachy blonde vinyl floor brings just the right amount of variation to each room. With the Modin Collection, we have raised the bar on luxury vinyl plank. The result is a new standard in resilient flooring. Modin offers true embossed in register texture, a low sheen level, a rigid SPC core, an industry-leading wear layer, and so much more.
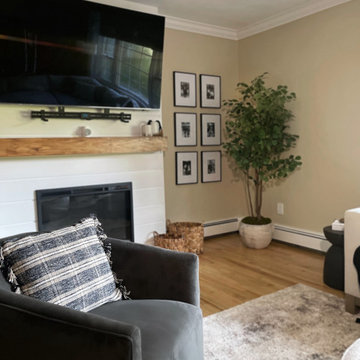
Mid-sized scandinavian open concept living room in New York with beige walls, light hardwood floors and a wall-mounted tv.
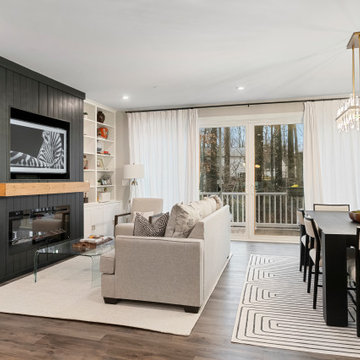
This is an example of a mid-sized modern formal open concept living room in DC Metro with grey walls, medium hardwood floors, a standard fireplace and a built-in media wall.
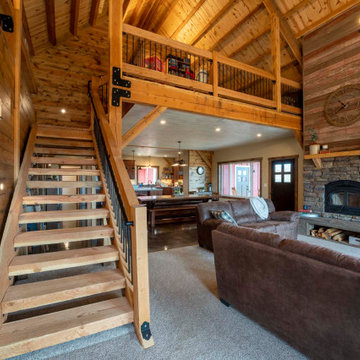
Open concept post and beam barn home in Arizona
Inspiration for an expansive country open concept living room in Phoenix with beige walls, carpet, a standard fireplace, no tv, beige floor, vaulted and planked wall panelling.
Inspiration for an expansive country open concept living room in Phoenix with beige walls, carpet, a standard fireplace, no tv, beige floor, vaulted and planked wall panelling.
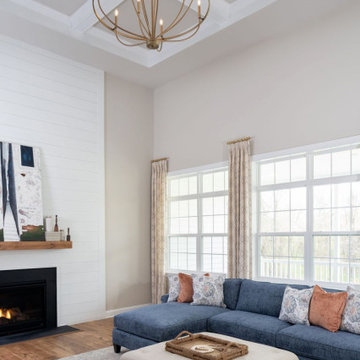
Mid-sized transitional open concept living room in Philadelphia with white walls, vinyl floors, a standard fireplace, brown floor, coffered and planked wall panelling.
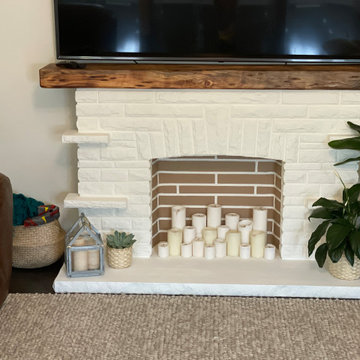
Beautiful reclaimed distressed wood mantel with wooden corbels. Every beam is different and will differ from the photos but will be as similar as possible. Each beam has its little imperfections which actually give it character.
Installation:
The mantel comes with a Notched mounting system, it is suitable for fireplaces that will be installed on finished and brick walls. For brick walls : there is an extra 10$ fee for the additional hardware needed for proper installation. You can find out more about the Notched Mounting System on our website : https://anthonyshieldsandsons.com/pages/mounting-options
If you have any questions about your mantel's installation, contact us.
We have many different wood finishes available to you. Most are original to us and nobody else offers them.
The shipping fees in this listing are an estimate, please contact us for a custom shipping quote.
If you need help or have any questions regarding an upcoming order, do not hesitate to write to us!
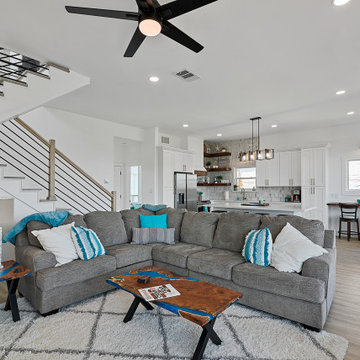
Design ideas for a large beach style open concept living room in Houston with white walls, laminate floors, a ribbon fireplace, a wall-mounted tv and brown floor.
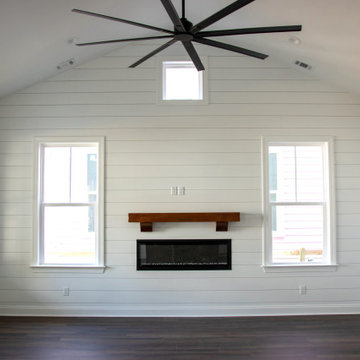
Design ideas for a mid-sized beach style open concept living room in Charleston with white walls, vinyl floors, a ribbon fireplace, no tv, brown floor, vaulted and planked wall panelling.
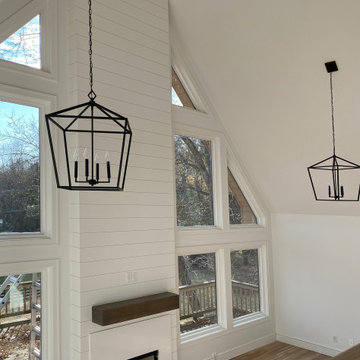
Living room with sleek lines and soft texture.
Photo of a large transitional open concept living room in Nashville with light hardwood floors, a standard fireplace, vaulted, brown floor and planked wall panelling.
Photo of a large transitional open concept living room in Nashville with light hardwood floors, a standard fireplace, vaulted, brown floor and planked wall panelling.
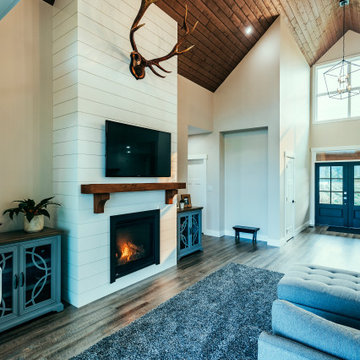
photo by Brice Ferre
Photo of a large country open concept living room in Vancouver with dark hardwood floors, a standard fireplace, a wall-mounted tv and wood.
Photo of a large country open concept living room in Vancouver with dark hardwood floors, a standard fireplace, a wall-mounted tv and wood.
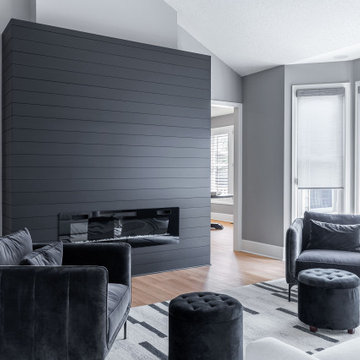
The clients of this Woodbury, Minnesota home are slowly updating their home room by room to bring this home from the 90’s to the present day. For this project, the client wanted to not only remove all the golden oak and brass prevalent during that era, but they wanted to create visual contrast by using a dark and stormy color. We landed on a deep “Caviar” hue by Sherwin Williams. We replaced all the base moulding in a contrasting white enamel and converted honey oak doors and casing to a deep black. Visual balance and symmetry were achieved by painting the adjacent fireplace surround in the same color. This dark hue not only ushers in warmth amongst a rather neutral palette backdrop but deviating from colors that are too “matchy-matchy” lends a fresh feel to this room. This home refresh now exudes modern sophistication.
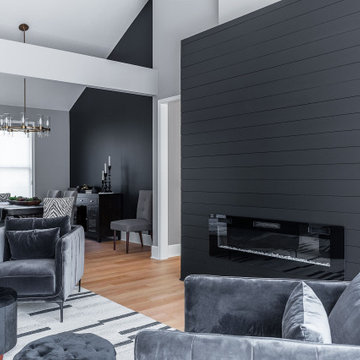
The clients of this Woodbury, Minnesota home are slowly updating their home room by room to bring this home from the 90’s to the present day. For this project, the client wanted to not only remove all the golden oak and brass prevalent during that era, but they wanted to create visual contrast by using a dark and stormy color. We landed on a deep “Caviar” hue by Sherwin Williams. We replaced all the base moulding in a contrasting white enamel and converted honey oak doors and casing to a deep black. Visual balance and symmetry were achieved by painting the adjacent fireplace surround in the same color. This dark hue not only ushers in warmth amongst a rather neutral palette backdrop but deviating from colors that are too “matchy-matchy” lends a fresh feel to this room. This home refresh now exudes modern sophistication.
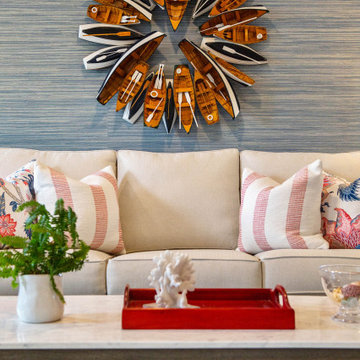
This family wanted a cheerful casual coastal living room. We brought in lots of pattern and a red/white/navy palette to drive home the coastal look. The formerly red brick gas fireplace was wrapped in ship lap and given a custom hemlock mantel shelf. We also added an accent wall with navy grasscloth wallpaper that beautifully sets off the ivory sofa and unique wooden boat wreath.
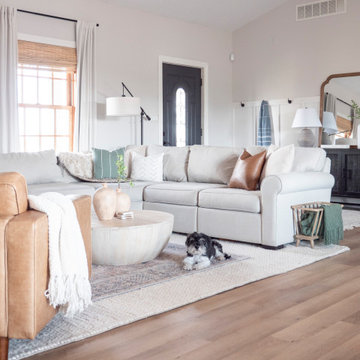
Inspired by sandy shorelines on the California coast, this beachy blonde vinyl floor brings just the right amount of variation to each room. With the Modin Collection, we have raised the bar on luxury vinyl plank. The result is a new standard in resilient flooring. Modin offers true embossed in register texture, a low sheen level, a rigid SPC core, an industry-leading wear layer, and so much more.
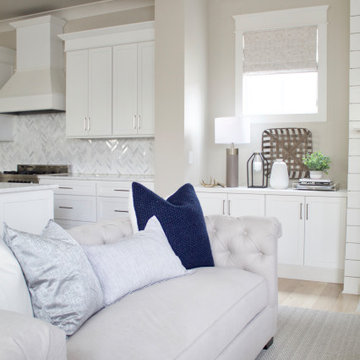
A bright, contemporary Green Hills living room design featuring a large open concept with views to the white kitchen cabinets and marble herringbone backsplash. Interior Designer & Photography: design by Christina Perry
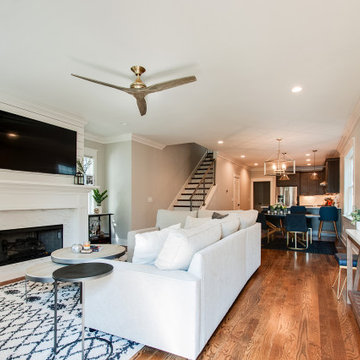
Photo of a small midcentury open concept living room in Nashville with white walls, medium hardwood floors, a standard fireplace, a wall-mounted tv and brown floor.
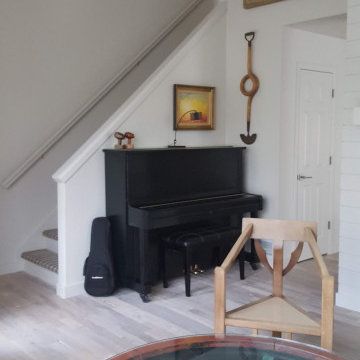
I removed the stair railing because I wanted to hide the back of the upright Piano. I also only wanted to carpet the stair treads, painting the risers white. I painted the walls and ceiling Sherwin Williams City Loft because I wanted a neutral backdrop for all of our artwork and collectibles.
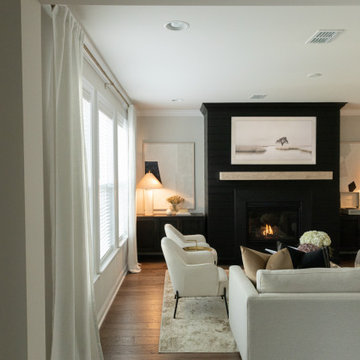
This is an example of a mid-sized modern open concept living room with grey walls, laminate floors, a standard fireplace, a wall-mounted tv and brown floor.
Shiplap Living Room Design Photos
4