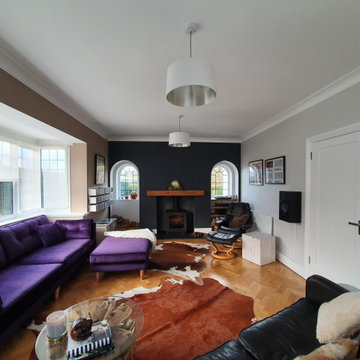Shiplap Living Room Design Photos
Refine by:
Budget
Sort by:Popular Today
121 - 140 of 276 photos
Item 1 of 3
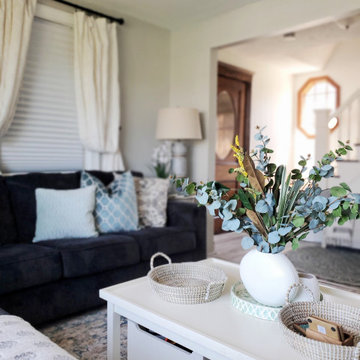
The "Nautical Aqua Living Quarters" is one of our latest fan favorites that included an entryway, family room, dining room, play area, and kitchen space. The goal was to create a cohesive, warm and inviting space that this young family could enjoy. By utilizing some multi-functional storage elements, we created hidden spaces that helped organize kid toys. The introduction of the aqua color splash was a warm yet subtle pop that made everything visually flow.
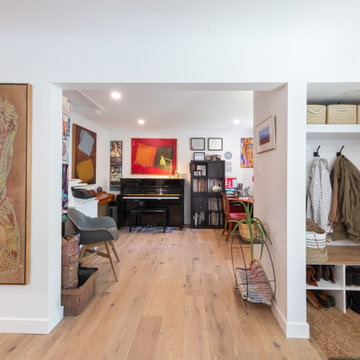
This main floor renovation turned out perfect! Our clients wanted to reimagine their living space in their older raised bungalow, and we were happy to help! One bedroom was re-purposed into a custom music room open to the front entry and living room area. And another was converted into a luxurious walk in closet off the primary bedroom. New hardwood flooring was installed throughout. The kitchen was completely opened up to the dining and living rooms. The new cabinets, island, countertops, custom millwork, wood beams and plank ceiling helped create a beautiful space for cooking and entertaining! And even though the traditional plaster walls and ceilings were preserved, fresh paint and trim complemented the transformation!
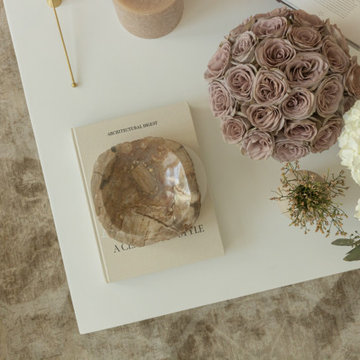
Photo of a mid-sized modern open concept living room in Charleston with grey walls, laminate floors, a standard fireplace, a wall-mounted tv and brown floor.
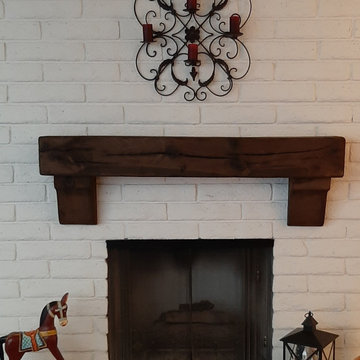
Beautiful reclaimed distressed wood mantel with wooden corbels. Every beam is different and will differ from the photos but will be as similar as possible. Each beam has its little imperfections which actually give it character.
Installation:
The mantel comes with a Notched mounting system, it is suitable for fireplaces that will be installed on finished and brick walls. For brick walls : there is an extra 10$ fee for the additional hardware needed for proper installation. You can find out more about the Notched Mounting System on our website : https://anthonyshieldsandsons.com/pages/mounting-options
If you have any questions about your mantel's installation, contact us.
We have many different wood finishes available to you. Most are original to us and nobody else offers them.
The shipping fees in this listing are an estimate, please contact us for a custom shipping quote.
If you need help or have any questions regarding an upcoming order, do not hesitate to write to us!
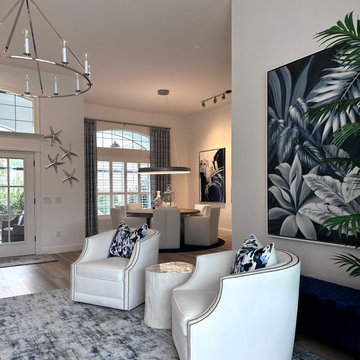
Photo of a mid-sized beach style open concept living room in Orlando with white walls and a wall-mounted tv.
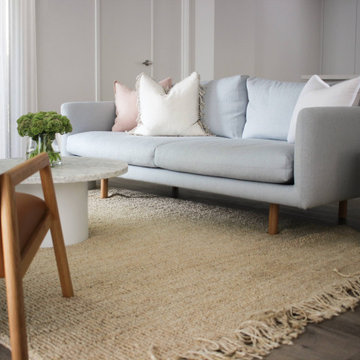
Photo of a mid-sized contemporary open concept living room in Sydney with white walls, light hardwood floors, a standard fireplace, no tv and beige floor.
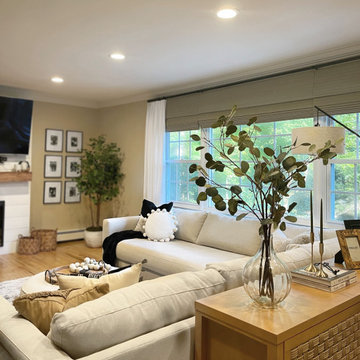
Design ideas for a mid-sized scandinavian open concept living room in New York with beige walls, light hardwood floors and a wall-mounted tv.
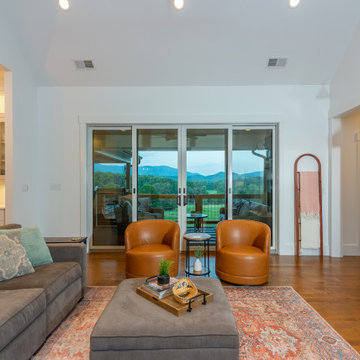
Vaulted living room with wood burning fireplace. Built-ins.
Photo of a mid-sized country living room in Other with white walls, medium hardwood floors, a standard fireplace, a wall-mounted tv, brown floor, exposed beam and planked wall panelling.
Photo of a mid-sized country living room in Other with white walls, medium hardwood floors, a standard fireplace, a wall-mounted tv, brown floor, exposed beam and planked wall panelling.
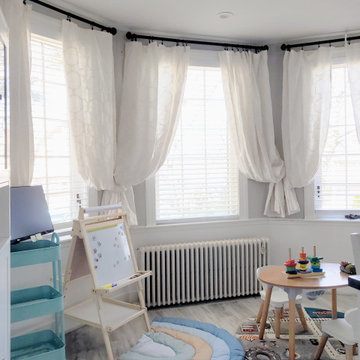
The "Nautical Aqua Living Quarters" is one of our latest fan favorites that included an entryway, family room, dining room, play area, and kitchen space. The goal was to create a cohesive, warm and inviting space that this young family could enjoy. By utilizing some multi-functional storage elements, we created hidden spaces that helped organize kid toys. The introduction of the aqua color splash was a warm yet subtle pop that made everything visually flow.
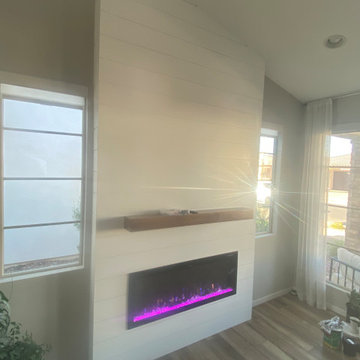
Custom built pop out with touch stone fireplace insert, 8 inch white shiplap and custom mantel
Modern living room in Phoenix.
Modern living room in Phoenix.
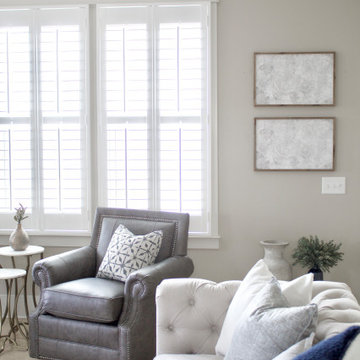
A bright, contemporary Green Hills living room design featuring a tufted, off-white sofa with a bench-style cushion. Interior Designer & Photography: design by Christina Perry
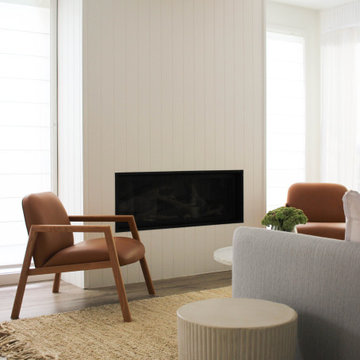
Mid-sized contemporary open concept living room in Sydney with white walls, light hardwood floors, a standard fireplace, no tv and beige floor.
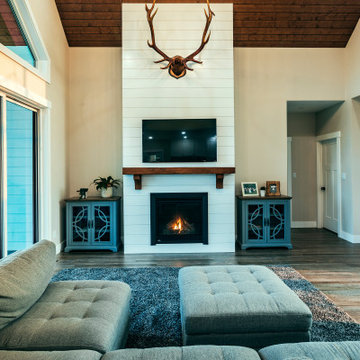
photo by Brice Ferre
Design ideas for a large country open concept living room in Vancouver with dark hardwood floors, a standard fireplace, a wall-mounted tv and wood.
Design ideas for a large country open concept living room in Vancouver with dark hardwood floors, a standard fireplace, a wall-mounted tv and wood.
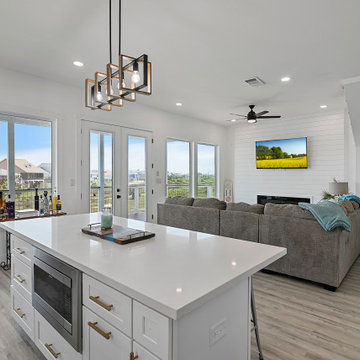
Photo of a large beach style open concept living room in Houston with white walls, laminate floors, a ribbon fireplace, a wall-mounted tv and brown floor.
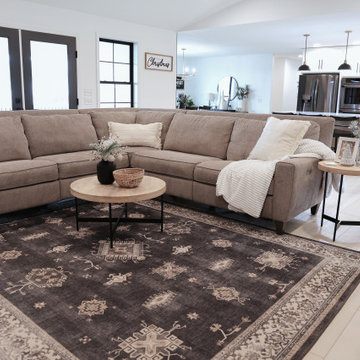
Clean and bright vinyl planks for a space where you can clear your mind and relax. Unique knots bring life and intrigue to this tranquil maple design. With the Modin Collection, we have raised the bar on luxury vinyl plank. The result is a new standard in resilient flooring. Modin offers true embossed in register texture, a low sheen level, a rigid SPC core, an industry-leading wear layer, and so much more.
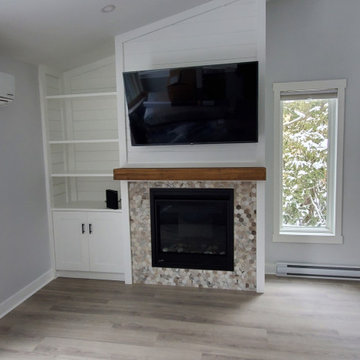
This is an example of a large modern loft-style living room in Toronto with vinyl floors, a standard fireplace, a wall-mounted tv, grey floor, vaulted and planked wall panelling.
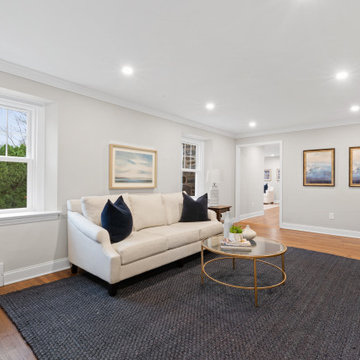
White, grey, navy, pottery barn, wallpaper, fireplace, shiplap, hardwood, brass, bronze, glass, mirror, sconce
Design ideas for a mid-sized country open concept living room in Philadelphia with grey walls, medium hardwood floors, a standard fireplace, a wall-mounted tv and wallpaper.
Design ideas for a mid-sized country open concept living room in Philadelphia with grey walls, medium hardwood floors, a standard fireplace, a wall-mounted tv and wallpaper.
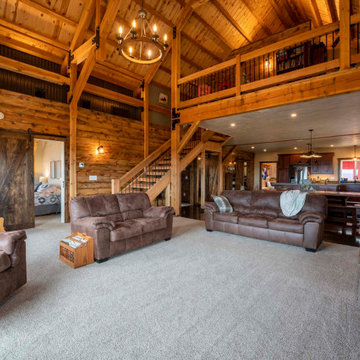
Open concept post and beam barn home in Arizona
Design ideas for an expansive country open concept living room in Phoenix with beige walls, carpet, a standard fireplace, no tv, beige floor, vaulted and planked wall panelling.
Design ideas for an expansive country open concept living room in Phoenix with beige walls, carpet, a standard fireplace, no tv, beige floor, vaulted and planked wall panelling.
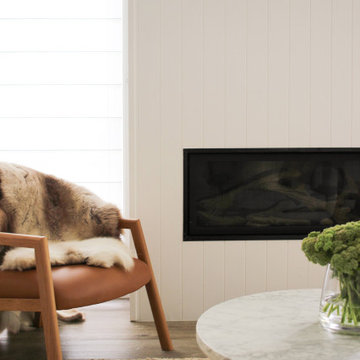
This is an example of a mid-sized contemporary open concept living room in Sydney with white walls, light hardwood floors, a standard fireplace, no tv and beige floor.
Shiplap Living Room Design Photos
7
