Living Room Design Photos
Refine by:
Budget
Sort by:Popular Today
21 - 40 of 726 photos
Item 1 of 3
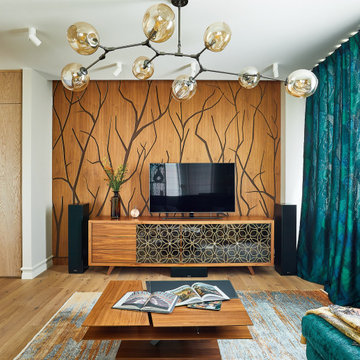
Главной фишкой данного помещения является 3D-панель за телевизором, с вырезанными в темном дереве силуэтами веток.
Сбоку от дивана стена выполнена из декоративной штукатурки, которая реверсом повторяет орнамент центрального акцента помещения. Напротив телевизора выделено много места под журнальный столик, выполненный из теплого дерева и просторный диван изумрудного цвета. Изначально у дивана подразумевалось сделать большой ковер, но из-за большого количества проб, подбор ковра затянулся на большой срок. Однако привезенный дизайнером ковер для фотосъемки настолько вписался в общую картину именно за счет своей текстуры, что было желание непременно оставить такой необычный элемент.
Сама комната сочетает яркие и бежевые тона, однако зона кабинета отделена цветовым решением, она в более темных деревянных текстурах. Насыщенный коричневый оттенок пола и потолка отделяет контрастом данную зону и соответствует вкусам хозяина. Рабочее место отгородили прозрачным резным стеллажом. А в дополнение напротив письменного стола стоит еще один стеллаж индивидуального исполнения из глубокого темного дерева, в котором много секций под документы и книги. Зону над компьютером хорошо освещает подвесной светильник, который, как и почти все освещение в доме, соответствует современному стилю.
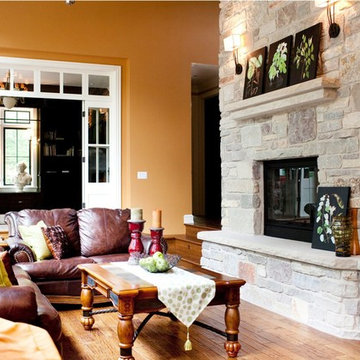
Sheridan natural thin veneer from the Quarry Mill gives this fireplace a soft and welcoming appearance. Sheridan stone’s tans, grays, and red hues create an earthy, balanced accent for your space. This natural stone veneer is cut in mostly rectangular blocks with squared ends that allow you to use the stone for large and small projects. Whole-house siding, accent walls, and chimneys are great uses for Sheridan stones. The variety of earthy colors also helps this stone blend in with your existing décor. You can use this stone to add dimension to a room, making Sheridan perfect for home and business settings.
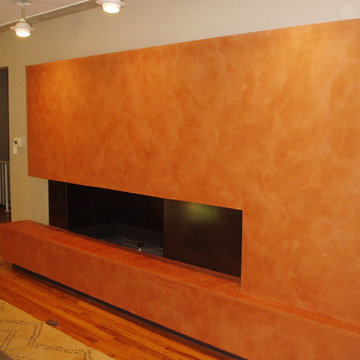
Large contemporary open concept living room in Denver with beige walls, medium hardwood floors, a ribbon fireplace and a plaster fireplace surround.
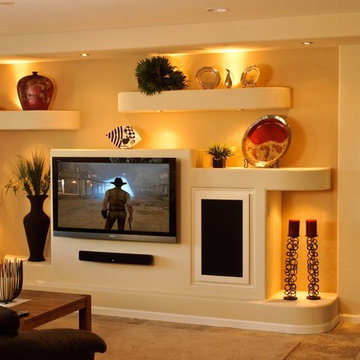
Photo of a mid-sized transitional formal open concept living room in Phoenix with beige walls, travertine floors, no fireplace, a wall-mounted tv and beige floor.
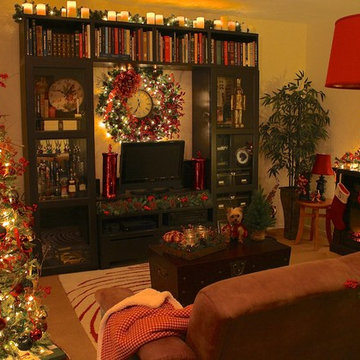
Holidays Reimagined turned this small space into a warm, traditional dwelling that was perfect for the cold winters of Los Angeles. Complete with their plug-in fireplace and dark wood finishes, it was an easy task for us.
Battery operated candles and votives were added as a topper to the entertainment center to create a warm feeling and tie into the flame effect from the fireplace.
Keeping all the lamps at a dim level in the room gives the illusion that all of the holiday lighting is making the room glow.
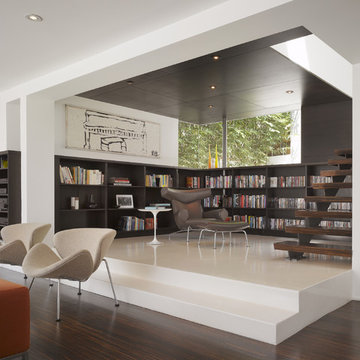
The library is a room within a room -- an effect that is enhanced by a material inversion; the living room has ebony, fired oak floors and a white ceiling, while the stepped up library has a white epoxy resin floor with an ebony oak ceiling.
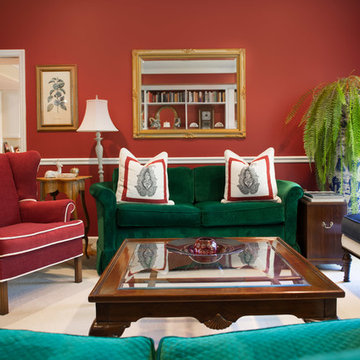
Project by Wiles Design Group. Their Cedar Rapids-based design studio serves the entire Midwest, including Iowa City, Dubuque, Davenport, and Waterloo, as well as North Missouri and St. Louis.
For more about Wiles Design Group, see here: https://wilesdesigngroup.com/
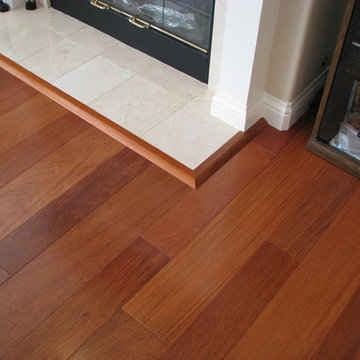
Indusparquet Brazilian Cherry 1/2" x 5" hardwood flooring installed by Precision Flooring. Contact us today to schedule a FREE estimate. http://www.prefloors.com
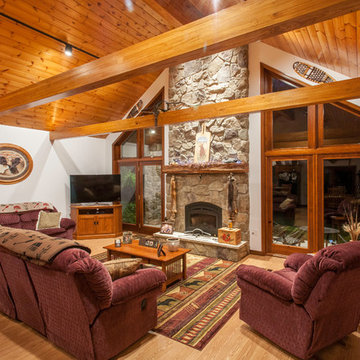
Open living room with wood beams and wood floor with stone fireplace.
Photos by Lyndon Gehman
Design ideas for a small country open concept living room in Philadelphia with white walls, medium hardwood floors, a standard fireplace, a stone fireplace surround and a freestanding tv.
Design ideas for a small country open concept living room in Philadelphia with white walls, medium hardwood floors, a standard fireplace, a stone fireplace surround and a freestanding tv.
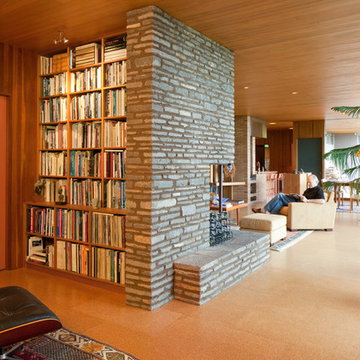
Sally Painter
Photo of a mid-sized midcentury formal enclosed living room in Portland with no tv, cork floors, a standard fireplace and a stone fireplace surround.
Photo of a mid-sized midcentury formal enclosed living room in Portland with no tv, cork floors, a standard fireplace and a stone fireplace surround.

天井の素材と高さの変化が、場に動きを作っています。ルーバーに間接照明を仕込んだリノベーションです。グレー・ブラウン・ブラックの色彩の配分構成が特徴的です。
Design ideas for a large country formal open concept living room in Other with grey walls, medium hardwood floors, no fireplace, a wall-mounted tv, brown floor and brick walls.
Design ideas for a large country formal open concept living room in Other with grey walls, medium hardwood floors, no fireplace, a wall-mounted tv, brown floor and brick walls.
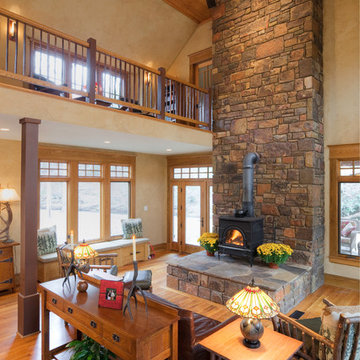
The great room at Birch Bluff creates and open floor plan that allows function and entertainment. The white oak hardwood floors throughout the cabin are finished with a Water Lok Tongue Oil that gives them a warm glow.
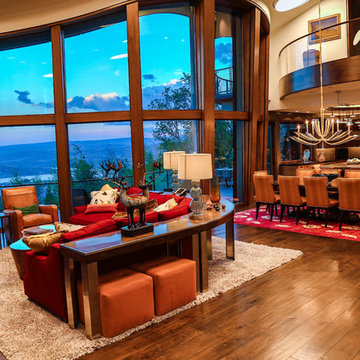
Large country formal open concept living room in Salt Lake City with white walls, ceramic floors and no tv.
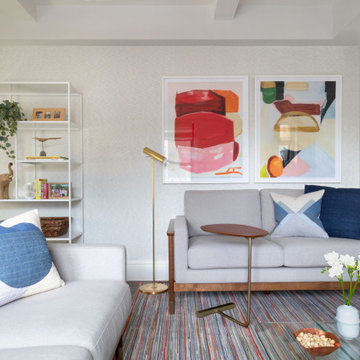
Photo of a mid-sized midcentury open concept living room in New York with a library, grey walls, dark hardwood floors, no fireplace, a wall-mounted tv and wallpaper.
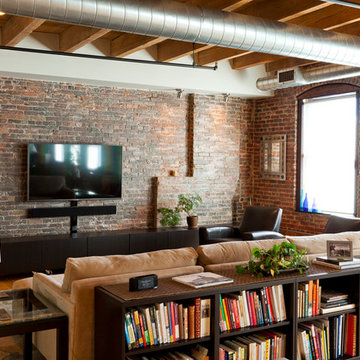
pat piasecki
Large industrial open concept living room in Boston with light hardwood floors and a wall-mounted tv.
Large industrial open concept living room in Boston with light hardwood floors and a wall-mounted tv.

A narrow formal parlor space is divided into two zones flanking the original marble fireplace - a sitting area on one side and an audio zone on the other.
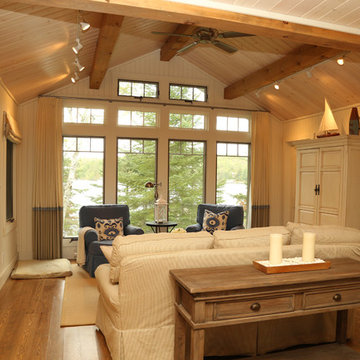
Samantha Hawkins Photography
This is an example of a mid-sized arts and crafts open concept living room in Other with white walls, medium hardwood floors and a concealed tv.
This is an example of a mid-sized arts and crafts open concept living room in Other with white walls, medium hardwood floors and a concealed tv.
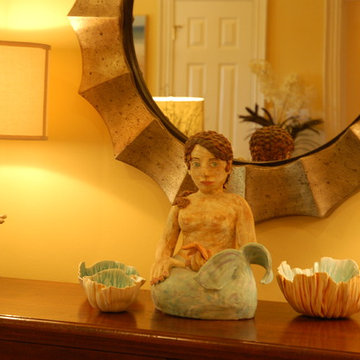
eDECORATING PLAN
The homeowners wanted to bring their love of sailing to their Midwestern home. This was achieved through influences of color and texture, rather than literal interpretations of a coastal design.
Sunny yellow walls brighten the room with accents of teal and sand. Rattan, driftwood and colored glass give dimension and contrast. The homeowners' existing sofa was recovered an a luxurious Thibaut velvet damask fabric and topped with embroidered linen chevron pillows by Robert Allen.
In the foyer, a damask-printed grasscloth lines the wall with a subtle, yet elegant ambience.
The window drapery panels have a metallic quality and give height to the room.
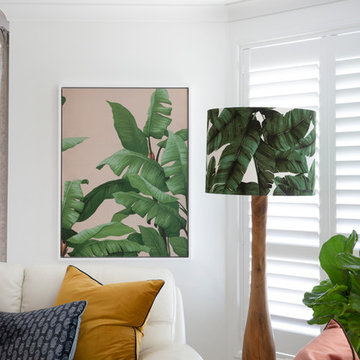
Noosa Villa - Interior Design by Kim Black Design of Brisbane and Photography by Louise Roche
Inspiration for a beach style living room in Sunshine Coast with white walls.
Inspiration for a beach style living room in Sunshine Coast with white walls.
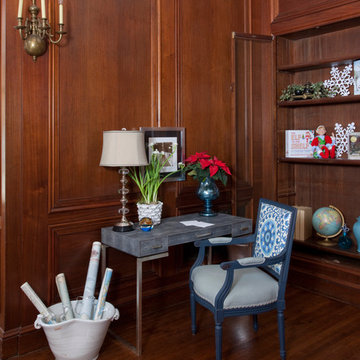
Christina Wedge
Photo of an expansive traditional open concept living room in Atlanta with a library, brown walls, dark hardwood floors, a standard fireplace, a stone fireplace surround and no tv.
Photo of an expansive traditional open concept living room in Atlanta with a library, brown walls, dark hardwood floors, a standard fireplace, a stone fireplace surround and no tv.
Living Room Design Photos
2