All Fireplaces Stacked Stone Living Room Design Photos
Refine by:
Budget
Sort by:Popular Today
101 - 120 of 2,358 photos
Item 1 of 3
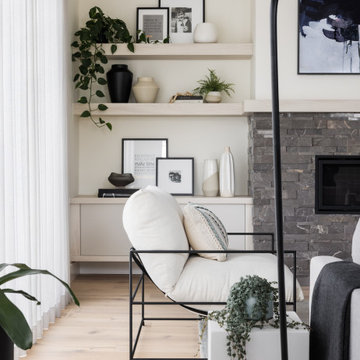
This open concept floor plan uses thoughtful and intentional design with simple and clean aesthetics. The overall neutral palette of the home is accentuated by the warm wood tones, natural greenery accents and pops of black throughout. The carefully curated selections of soft hues and all new modern furniture evokes a feeling of calm and comfort.

The highlight of the living room was the enlarged fireplace with a proper quartz hearth, stack stone surround and mantel. The living room also required some drywall repair, trim replacement, new paint and flooring.

Fireplace redone in stacked stone. We demolished the dilapidated old red brick fireplace and replaced it with a new wood-burning unit. We centered it on the wall.
The floating mantel will be installed this month.
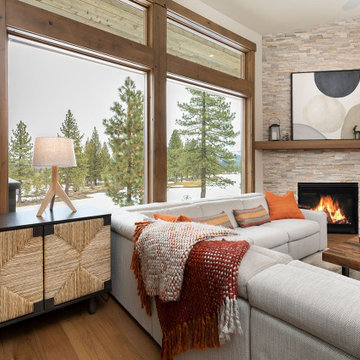
Inspiration for a mid-sized contemporary open concept living room in Sacramento with beige walls, medium hardwood floors, a corner fireplace, a wall-mounted tv and brown floor.
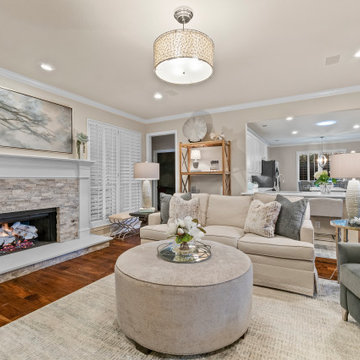
The fireplace was the focal point with gorgeous stacked stone, quartz hearth and birch wood logs. The custom furniture and beautiful art and rugs completed the look! The bookshelf and accessories gave the added touches to the warm, cozy room.
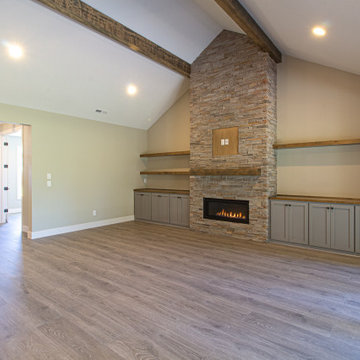
Design ideas for a mid-sized arts and crafts open concept living room in Portland with laminate floors, a standard fireplace and a wall-mounted tv.

Photo of a large traditional formal living room in Milan with beige walls, light hardwood floors, a standard fireplace, beige floor, coffered and decorative wall panelling.
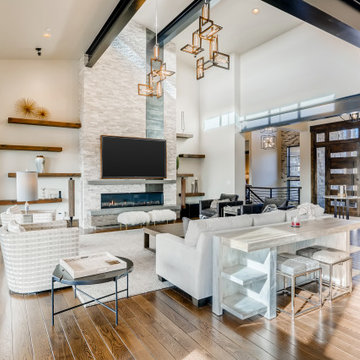
Inspiration for a country living room in Denver with dark hardwood floors, a ribbon fireplace and vaulted.

Rustic yet refined, this modern country retreat blends old and new in masterful ways, creating a fresh yet timeless experience. The structured, austere exterior gives way to an inviting interior. The palette of subdued greens, sunny yellows, and watery blues draws inspiration from nature. Whether in the upholstery or on the walls, trailing blooms lend a note of softness throughout. The dark teal kitchen receives an injection of light from a thoughtfully-appointed skylight; a dining room with vaulted ceilings and bead board walls add a rustic feel. The wall treatment continues through the main floor to the living room, highlighted by a large and inviting limestone fireplace that gives the relaxed room a note of grandeur. Turquoise subway tiles elevate the laundry room from utilitarian to charming. Flanked by large windows, the home is abound with natural vistas. Antlers, antique framed mirrors and plaid trim accentuates the high ceilings. Hand scraped wood flooring from Schotten & Hansen line the wide corridors and provide the ideal space for lounging.
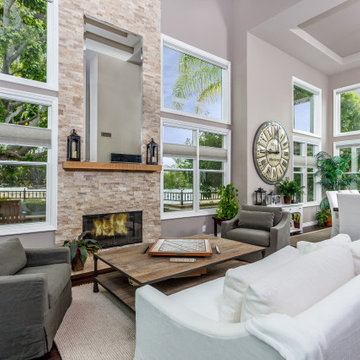
Design ideas for a large contemporary formal open concept living room in Orange County with grey walls, dark hardwood floors, a standard fireplace, brown floor and vaulted.
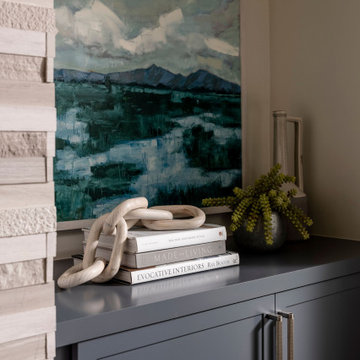
Photo of a mid-sized beach style living room in San Francisco with a home bar, medium hardwood floors, a standard fireplace, beige floor and vaulted.
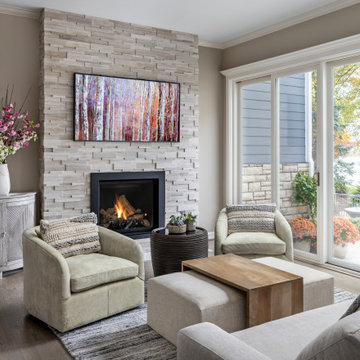
This cozy living room renovation, completed in the summer of 2021, was the perfect update for a busy family of six. Located on Long Lake, just north of Metro Detroit, this space sits just off the pool deck and overlooks the lake with an expansive southern exposure.
To complete the look, we removed a dated brick fireplace, built the structure for a stacked monolithic stone structure. A Samsung Frame TV lends a modern vibe with changing artwork and compliments the seasonal views of this lakeside room. With a variety of materials and fabrics, this space becomes the perfect place to relax after a morning swim or a family meal in the adjacent dining space.
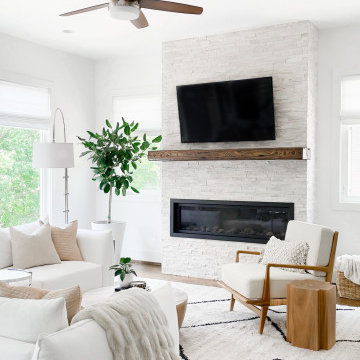
Shop My Design here: https://designbychristinaperry.com/white-bridge-living-kitchen-dining/
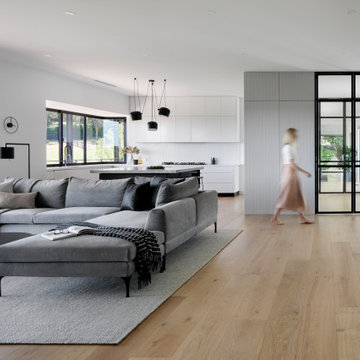
This is an example of an expansive contemporary enclosed living room in Melbourne with white walls, light hardwood floors, a standard fireplace, a wall-mounted tv and brown floor.
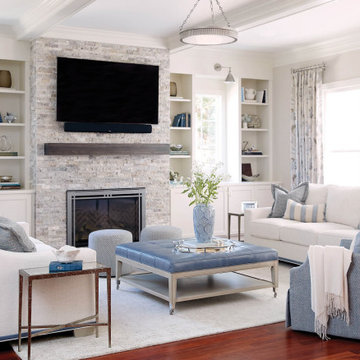
Photo of a large contemporary formal open concept living room in Raleigh with beige walls, medium hardwood floors, a standard fireplace, brown floor and exposed beam.
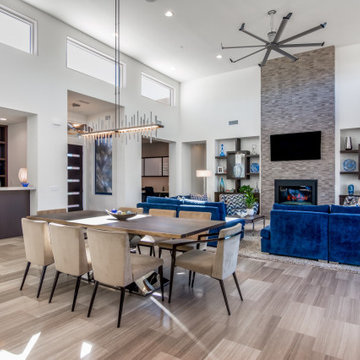
Great Room featuring chrome & live edge wood dining table and modern dining chairs with a modern light fixture above. A symmetrical seating arrangement featuring custom made blue sectional sofas and custom made modern swivel chairs. Grounded with a neutral shag area rug.
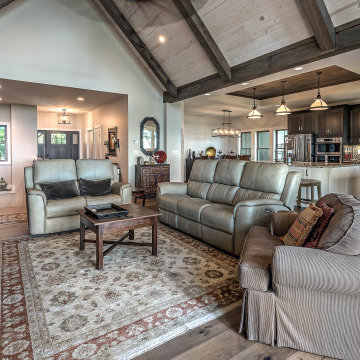
Open Family Room
Design ideas for a large arts and crafts formal living room in Atlanta with light hardwood floors, a standard fireplace, a freestanding tv, brown floor and vaulted.
Design ideas for a large arts and crafts formal living room in Atlanta with light hardwood floors, a standard fireplace, a freestanding tv, brown floor and vaulted.
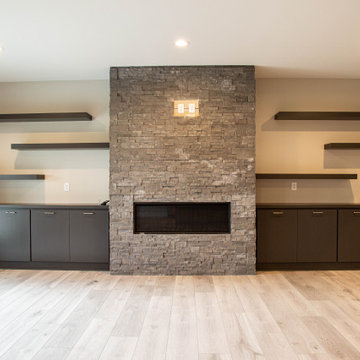
The gas fireplace features a staked stone surround and is flanked by floating bookshelves and storage cabinets.
Design ideas for a small open concept living room in Indianapolis with beige walls, laminate floors, a standard fireplace, a wall-mounted tv and brown floor.
Design ideas for a small open concept living room in Indianapolis with beige walls, laminate floors, a standard fireplace, a wall-mounted tv and brown floor.
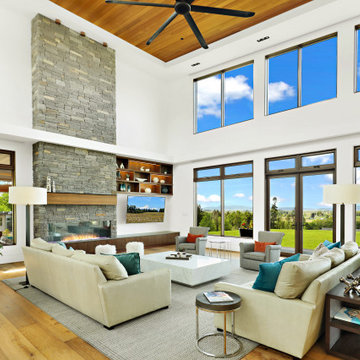
This is an example of a large open concept living room in Seattle with a home bar, white walls, medium hardwood floors, a ribbon fireplace, a wall-mounted tv, brown floor and wood.

This is an example of a country formal open concept living room in Other with medium hardwood floors, a standard fireplace, no tv, wood and wood walls.
All Fireplaces Stacked Stone Living Room Design Photos
6