All Fireplaces All Fireplace Surrounds Living Room Design Photos
Refine by:
Budget
Sort by:Popular Today
61 - 80 of 207,706 photos
Item 1 of 3
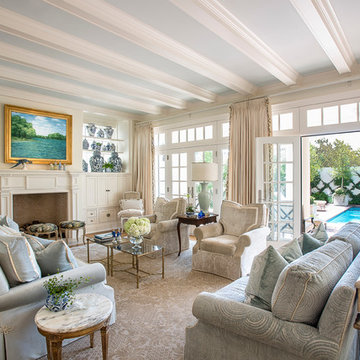
This is an example of a mid-sized traditional formal open concept living room in Dallas with beige walls, medium hardwood floors, a standard fireplace, a wood fireplace surround, no tv and blue floor.
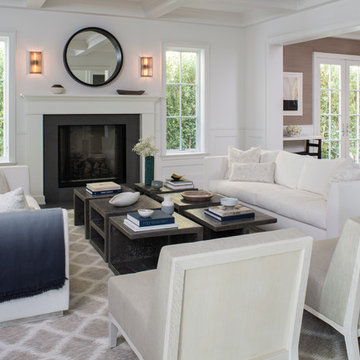
Beautiful custom modular coffee tables are the focus of this room, pair of white sofas upholstered in outdoor fabric create a comfortable feel for this formal living room.
Meghan Beierle
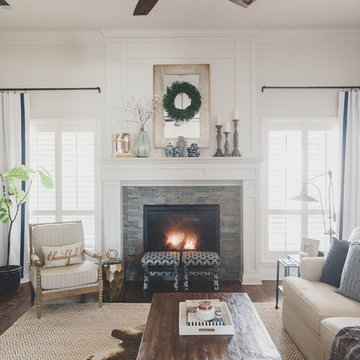
breelinne.com
Inspiration for a country open concept living room in Dallas with white walls, dark hardwood floors, a standard fireplace, a tile fireplace surround and a wall-mounted tv.
Inspiration for a country open concept living room in Dallas with white walls, dark hardwood floors, a standard fireplace, a tile fireplace surround and a wall-mounted tv.
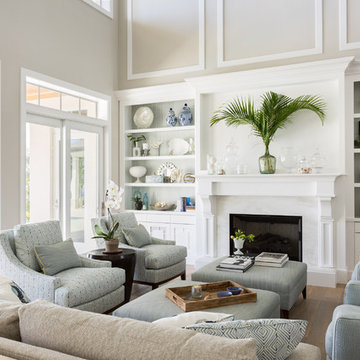
Design by Krista Watterworth Design Studio in Palm Beach Gardens, Florida. Photo by Lesley Unruh. This beautiful newly constructed home is on the intercoastal waterway in Florida. Plenty of seating with a casual and warm feel.
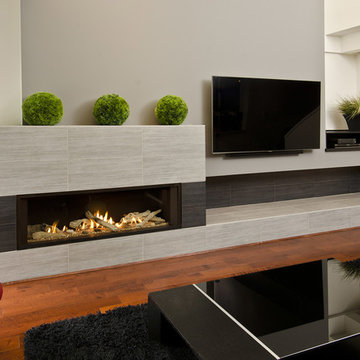
Photo of a large modern open concept living room in Portland with grey walls, dark hardwood floors, a ribbon fireplace, a tile fireplace surround and a wall-mounted tv.
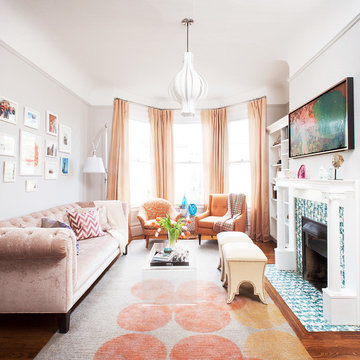
The living room is home to a custom, blush-velvet Chesterfield sofa and pale-pink silk drapes. The clear, waterfall coffee table was selected to keep the space open, while the Moroccan storage ottomans were used to store toys and provide additional seating.
Photo: Caren Alpert
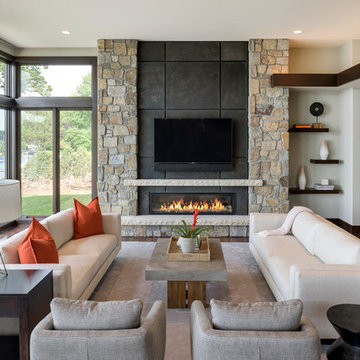
Builder: Denali Custom Homes - Architectural Designer: Alexander Design Group - Interior Designer: Studio M Interiors - Photo: Spacecrafting Photography
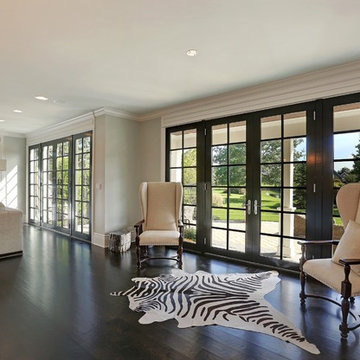
A custom living room with a gold trimmed fireplace and french doors leading to the outdoor patio
This is an example of a large traditional open concept living room in Chicago with grey walls, dark hardwood floors, a standard fireplace, a tile fireplace surround and a wall-mounted tv.
This is an example of a large traditional open concept living room in Chicago with grey walls, dark hardwood floors, a standard fireplace, a tile fireplace surround and a wall-mounted tv.
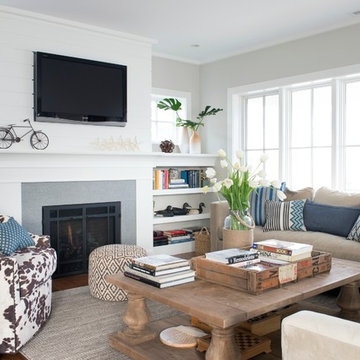
Stacy Bass Photography
Mid-sized beach style formal enclosed living room in New York with grey walls, a wall-mounted tv, dark hardwood floors, a standard fireplace, a tile fireplace surround and brown floor.
Mid-sized beach style formal enclosed living room in New York with grey walls, a wall-mounted tv, dark hardwood floors, a standard fireplace, a tile fireplace surround and brown floor.
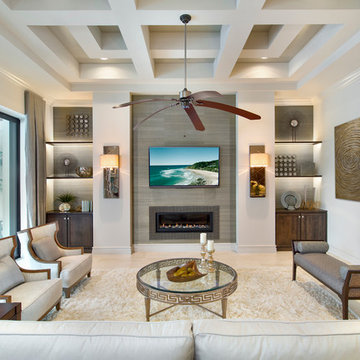
Giovanni Photography
Photo of a transitional formal open concept living room in Miami with white walls, a ribbon fireplace, a tile fireplace surround and a wall-mounted tv.
Photo of a transitional formal open concept living room in Miami with white walls, a ribbon fireplace, a tile fireplace surround and a wall-mounted tv.
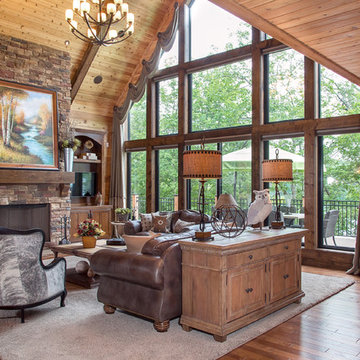
Vacation lake home designed by The Design Source Unlimited.
Photo of a country formal living room in St Louis with medium hardwood floors, a standard fireplace and a stone fireplace surround.
Photo of a country formal living room in St Louis with medium hardwood floors, a standard fireplace and a stone fireplace surround.
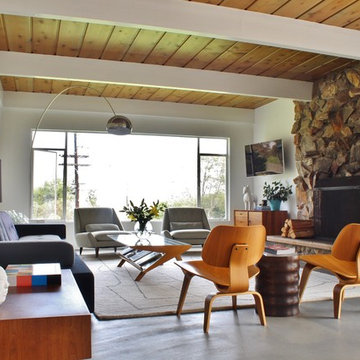
Kimberley Bryan
Design ideas for a midcentury formal open concept living room in Los Angeles with white walls, concrete floors, a standard fireplace, a stone fireplace surround and a wall-mounted tv.
Design ideas for a midcentury formal open concept living room in Los Angeles with white walls, concrete floors, a standard fireplace, a stone fireplace surround and a wall-mounted tv.
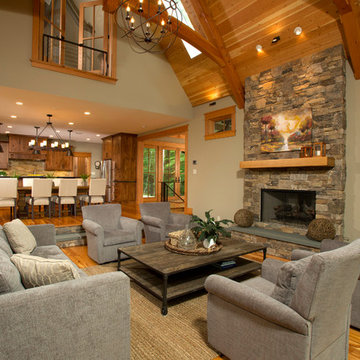
The design of this home was driven by the owners’ desire for a three-bedroom waterfront home that showcased the spectacular views and park-like setting. As nature lovers, they wanted their home to be organic, minimize any environmental impact on the sensitive site and embrace nature.
This unique home is sited on a high ridge with a 45° slope to the water on the right and a deep ravine on the left. The five-acre site is completely wooded and tree preservation was a major emphasis. Very few trees were removed and special care was taken to protect the trees and environment throughout the project. To further minimize disturbance, grades were not changed and the home was designed to take full advantage of the site’s natural topography. Oak from the home site was re-purposed for the mantle, powder room counter and select furniture.
The visually powerful twin pavilions were born from the need for level ground and parking on an otherwise challenging site. Fill dirt excavated from the main home provided the foundation. All structures are anchored with a natural stone base and exterior materials include timber framing, fir ceilings, shingle siding, a partial metal roof and corten steel walls. Stone, wood, metal and glass transition the exterior to the interior and large wood windows flood the home with light and showcase the setting. Interior finishes include reclaimed heart pine floors, Douglas fir trim, dry-stacked stone, rustic cherry cabinets and soapstone counters.
Exterior spaces include a timber-framed porch, stone patio with fire pit and commanding views of the Occoquan reservoir. A second porch overlooks the ravine and a breezeway connects the garage to the home.
Numerous energy-saving features have been incorporated, including LED lighting, on-demand gas water heating and special insulation. Smart technology helps manage and control the entire house.
Greg Hadley Photography
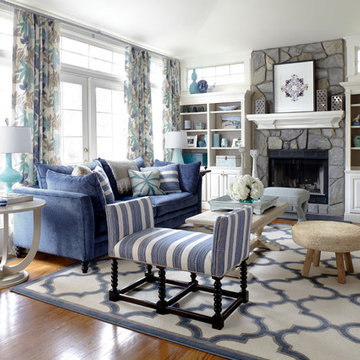
If you're working with 1 or 2 colors, mix the tones for a layered look.
Laura Moss Photography
Beach style formal living room in New York with white walls, medium hardwood floors, a standard fireplace and a stone fireplace surround.
Beach style formal living room in New York with white walls, medium hardwood floors, a standard fireplace and a stone fireplace surround.
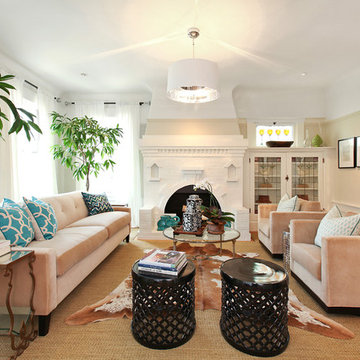
Design ideas for a contemporary living room in San Francisco with beige walls, a standard fireplace and a brick fireplace surround.
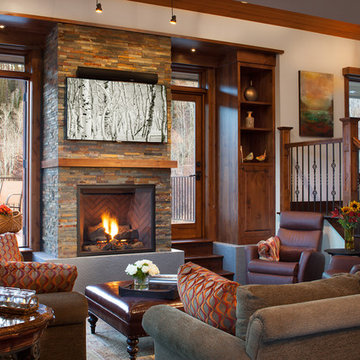
David Patterson Photography
This is an example of a country living room in Denver with a standard fireplace and a stone fireplace surround.
This is an example of a country living room in Denver with a standard fireplace and a stone fireplace surround.
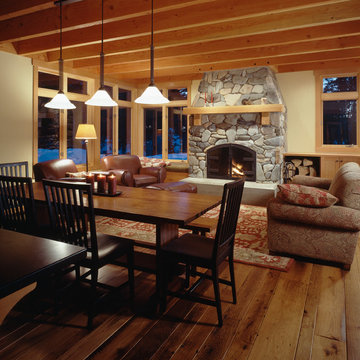
Inspiration for a traditional living room in Seattle with beige walls, medium hardwood floors, a standard fireplace and a stone fireplace surround.
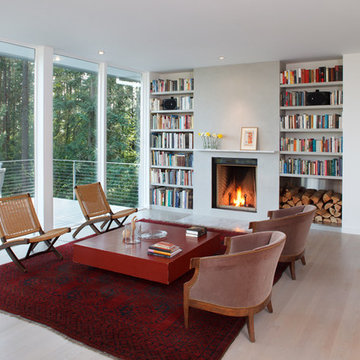
Living room fireplace wall with bookshelves on either side.
Photographed by Eric Rorer
This is an example of a mid-sized contemporary open concept living room in Seattle with a standard fireplace, a plaster fireplace surround, white walls, light hardwood floors and no tv.
This is an example of a mid-sized contemporary open concept living room in Seattle with a standard fireplace, a plaster fireplace surround, white walls, light hardwood floors and no tv.
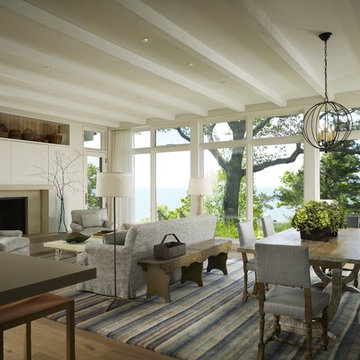
Vote for Celeste Robbins Michigan Home in the People's Choice Design Challenge. www.Marvin.com
Hedrich Blessing Photographers
This is an example of a transitional open concept living room in Chicago with a standard fireplace, light hardwood floors and a stone fireplace surround.
This is an example of a transitional open concept living room in Chicago with a standard fireplace, light hardwood floors and a stone fireplace surround.
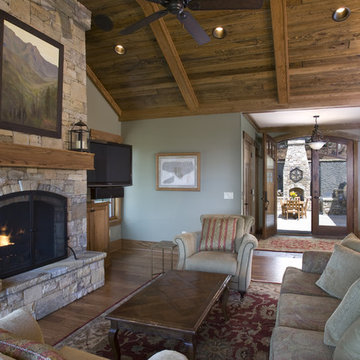
Design ideas for a traditional living room in Other with a standard fireplace, a stone fireplace surround and no tv.
All Fireplaces All Fireplace Surrounds Living Room Design Photos
4