All Fireplaces All Fireplace Surrounds Living Room Design Photos
Refine by:
Budget
Sort by:Popular Today
101 - 120 of 207,706 photos
Item 1 of 3
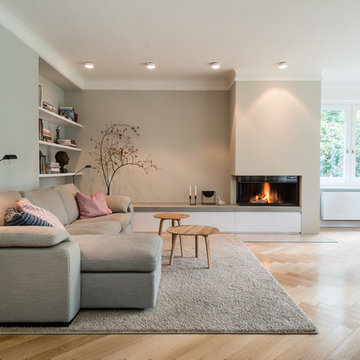
Inspiration for a large scandinavian open concept living room in Hamburg with beige walls, light hardwood floors, a ribbon fireplace and a plaster fireplace surround.
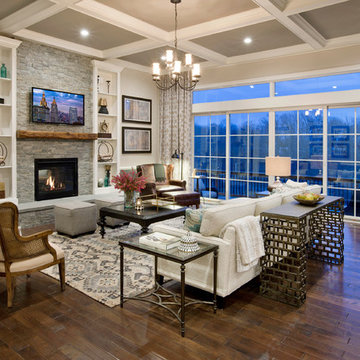
Taylor Photography
Inspiration for a traditional living room in Philadelphia with grey walls, dark hardwood floors, a standard fireplace, a stone fireplace surround and a wall-mounted tv.
Inspiration for a traditional living room in Philadelphia with grey walls, dark hardwood floors, a standard fireplace, a stone fireplace surround and a wall-mounted tv.
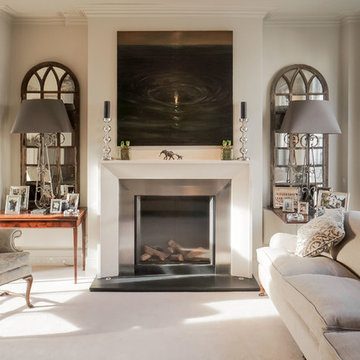
The living room at the house in Chelsea with a bespoke fireplace surround designed by us and supplied and installed by Marble Hill Fireplaces with a gas stove from interfocos. George Sharman Photography
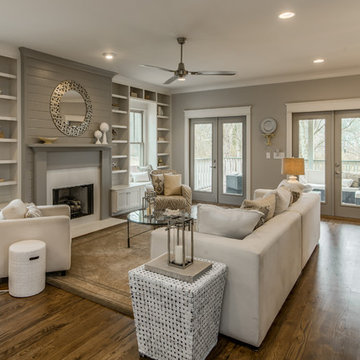
Inspiration for a mid-sized transitional formal open concept living room in Nashville with grey walls, medium hardwood floors, a standard fireplace and no tv.
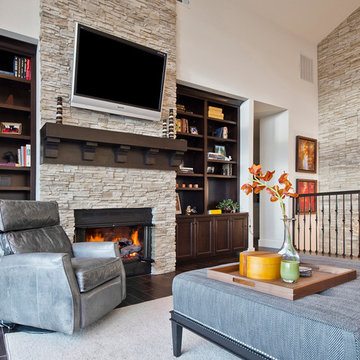
John Buchan Homes
Photo of a mid-sized transitional loft-style living room in Seattle with a stone fireplace surround, white walls, dark hardwood floors, a standard fireplace, a wall-mounted tv and brown floor.
Photo of a mid-sized transitional loft-style living room in Seattle with a stone fireplace surround, white walls, dark hardwood floors, a standard fireplace, a wall-mounted tv and brown floor.

The cantilevered living room of this incredible mid century modern home still features the original wood wall paneling and brick floors. We were so fortunate to have these amazing original features to work with. Our design team brought in a new modern light fixture, MCM furnishings, lamps and accessories. We utilized the client's existing rug and pulled our room's inspiration colors from it. Bright citron yellow accents add a punch of color to the room. The surrounding built-in bookcases are also original to the room.

A barn home got a complete remodel and the result is breathtaking. Take a look at this moody lounge/living room area with an exposed white oak ceiling, chevron painted accent wall with recessed electric fireplace, rustic wood floors and countless customized touches.

Large modern style Living Room featuring a black tile, floor to ceiling fireplace. Plenty of seating on this white sectional sofa and 2 side chairs. Two pairs of floor to ceiling sliding glass doors open onto the back patio and pool area for the ultimate indoor outdoor lifestyle.

Photo of a mid-sized transitional formal enclosed living room in Cheshire with medium hardwood floors, a wood stove, a wood fireplace surround, grey walls, a wall-mounted tv and brown floor.

Previously used as an office, this space had an awkwardly placed window to the left of the fireplace. By removing the window and building a bookcase to match the existing, the room feels balanced and symmetrical. Panel molding was added (by the homeowner!) and the walls were lacquered a deep navy. Bold modern green lounge chairs and a trio of crystal pendants make this cozy lounge next level. A console with upholstered ottomans keeps cocktails at the ready while adding two additional seats.
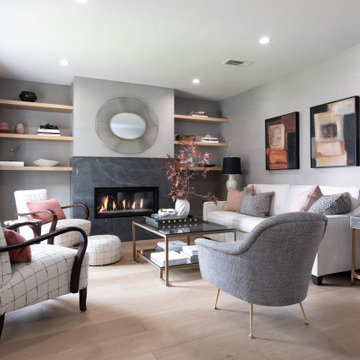
The living room received a big makeover with the removal of an outdated fireplace (on the wall with the sofa!) and we installed a new, contemporary fireplace covered in black quartzite in the center of the room. Shelves on either side of the fireplace provide plenty of room for books and decorative objects. Gray grasscloth covers the walls and brings a warmth and texture that paint cannot.
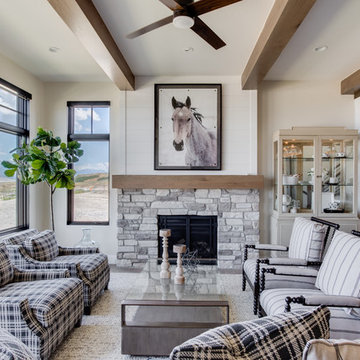
Interior Designer: Simons Design Studio
Builder: Magleby Construction
Photography: Allison Niccum
This is an example of a country formal open concept living room in Salt Lake City with beige walls, a standard fireplace, a stone fireplace surround, no tv and light hardwood floors.
This is an example of a country formal open concept living room in Salt Lake City with beige walls, a standard fireplace, a stone fireplace surround, no tv and light hardwood floors.
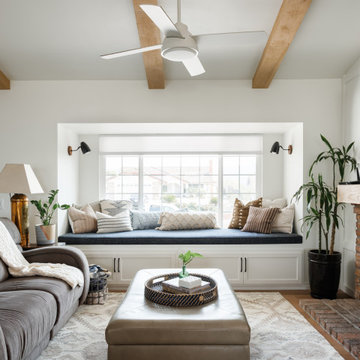
This built-in window seat creates not only extra seating in this small living room but adds a cozy spot to curl up and read a book. A niche spot in the home adding storage and fun!
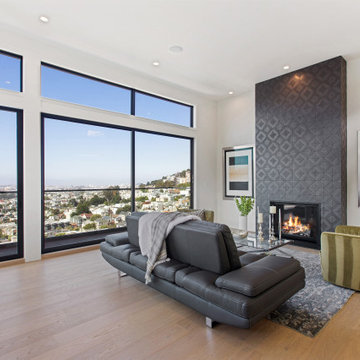
For our client, who had previous experience working with architects, we enlarged, completely gutted and remodeled this Twin Peaks diamond in the rough. The top floor had a rear-sloping ceiling that cut off the amazing view, so our first task was to raise the roof so the great room had a uniformly high ceiling. Clerestory windows bring in light from all directions. In addition, we removed walls, combined rooms, and installed floor-to-ceiling, wall-to-wall sliding doors in sleek black aluminum at each floor to create generous rooms with expansive views. At the basement, we created a full-floor art studio flooded with light and with an en-suite bathroom for the artist-owner. New exterior decks, stairs and glass railings create outdoor living opportunities at three of the four levels. We designed modern open-riser stairs with glass railings to replace the existing cramped interior stairs. The kitchen features a 16 foot long island which also functions as a dining table. We designed a custom wall-to-wall bookcase in the family room as well as three sleek tiled fireplaces with integrated bookcases. The bathrooms are entirely new and feature floating vanities and a modern freestanding tub in the master. Clean detailing and luxurious, contemporary finishes complete the look.
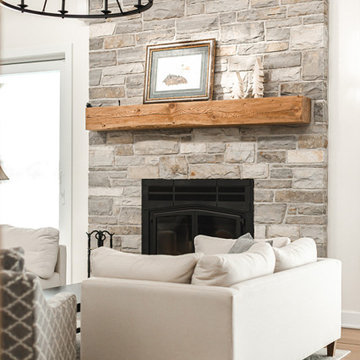
Foyer / Fireplace
Design ideas for a large country formal open concept living room in Montreal with white walls, medium hardwood floors, a standard fireplace, a stone fireplace surround, brown floor, wood and no tv.
Design ideas for a large country formal open concept living room in Montreal with white walls, medium hardwood floors, a standard fireplace, a stone fireplace surround, brown floor, wood and no tv.
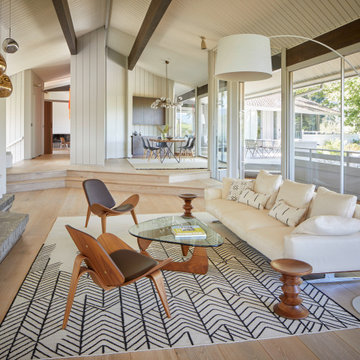
This is an example of a large midcentury formal open concept living room in San Francisco with white walls, light hardwood floors, a standard fireplace, a concrete fireplace surround, a concealed tv, exposed beam and panelled walls.
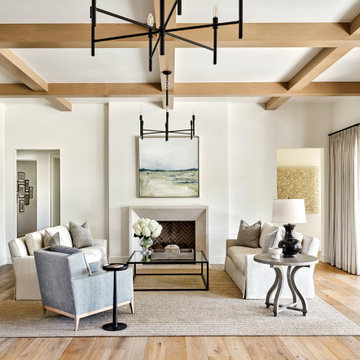
This is an example of a large transitional formal open concept living room in Phoenix with white walls, light hardwood floors, a standard fireplace, a plaster fireplace surround, no tv, beige floor and coffered.
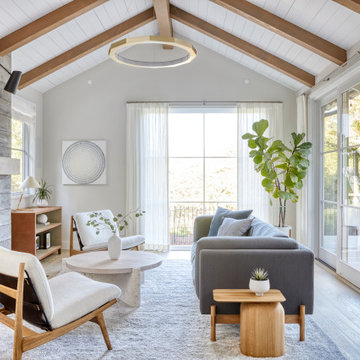
Minimal, mindful design meets stylish comfort in this family home filled with light and warmth. Using a serene, neutral palette filled with warm walnut and light oak finishes, with touches of soft grays and blues, we transformed our client’s new family home into an airy, functionally stylish, serene family retreat. The home highlights modern handcrafted wooden furniture pieces, soft, whimsical kids’ bedrooms, and a clean-lined, understated blue kitchen large enough for the whole family to gather.
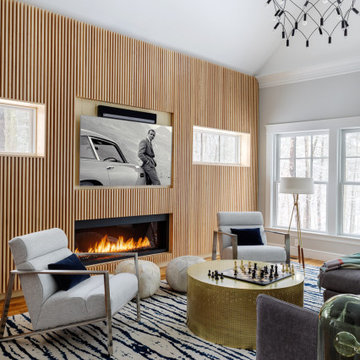
Inspiration for a contemporary living room in Boston with grey walls, medium hardwood floors, a ribbon fireplace, a wood fireplace surround, a wall-mounted tv, brown floor and wood walls.
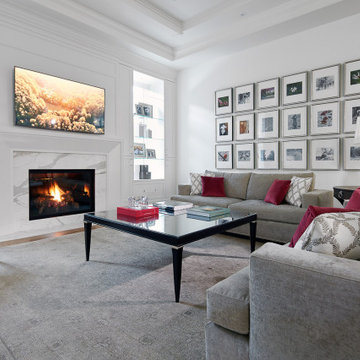
An open concept great room with this red accents in this transitional family home.
Design ideas for a mid-sized transitional open concept living room in Toronto with a library, white walls, medium hardwood floors, a standard fireplace, a plaster fireplace surround, a built-in media wall and brown floor.
Design ideas for a mid-sized transitional open concept living room in Toronto with a library, white walls, medium hardwood floors, a standard fireplace, a plaster fireplace surround, a built-in media wall and brown floor.
All Fireplaces All Fireplace Surrounds Living Room Design Photos
6