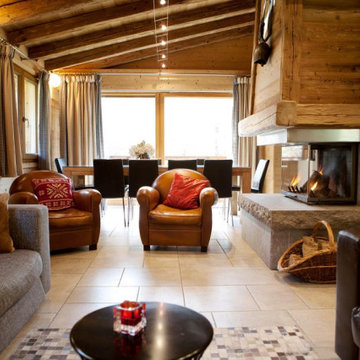Shiplap All Wall Treatments Living Room Design Photos
Refine by:
Budget
Sort by:Popular Today
41 - 60 of 245 photos
Item 1 of 3
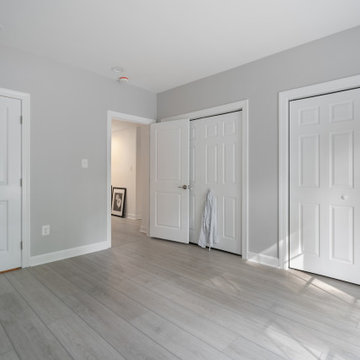
Influenced by classic Nordic design. Surprisingly flexible with furnishings. Amplify by continuing the clean modern aesthetic, or punctuate with statement pieces.
The Modin Rigid luxury vinyl plank flooring collection is the new standard in resilient flooring. Modin Rigid offers true embossed-in-register texture, creating a surface that is convincing to the eye and to the touch; a low sheen level to ensure a natural look that wears well over time; four-sided enhanced bevels to more accurately emulate the look of real wood floors; wider and longer waterproof planks; an industry-leading wear layer; and a pre-attached underlayment.
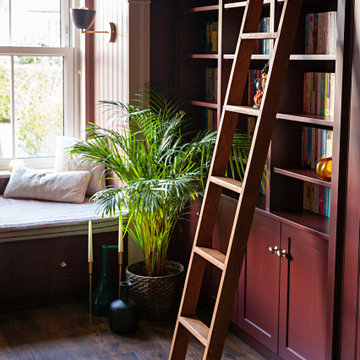
This is an example of a mid-sized modern enclosed living room in Dublin with a library, red walls, medium hardwood floors, a standard fireplace, a wall-mounted tv, brown floor and wallpaper.
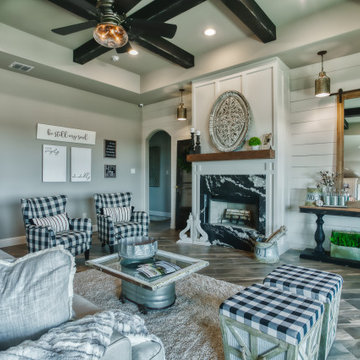
This open concept living room features shiplap and exposed beam ceiling, arched doorways and custom fireplace.
Design ideas for a mid-sized country open concept living room in Dallas with grey walls, a standard fireplace, grey floor, recessed and planked wall panelling.
Design ideas for a mid-sized country open concept living room in Dallas with grey walls, a standard fireplace, grey floor, recessed and planked wall panelling.
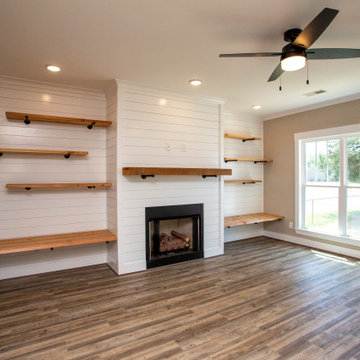
This is an example of a mid-sized open concept living room in Birmingham with grey walls, vinyl floors, a standard fireplace, a wall-mounted tv, grey floor and planked wall panelling.
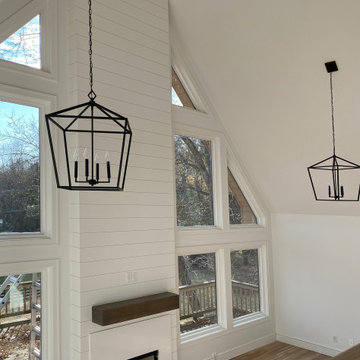
Living room with sleek lines and soft texture.
Photo of a large transitional open concept living room in Nashville with light hardwood floors, a standard fireplace, vaulted, brown floor and planked wall panelling.
Photo of a large transitional open concept living room in Nashville with light hardwood floors, a standard fireplace, vaulted, brown floor and planked wall panelling.
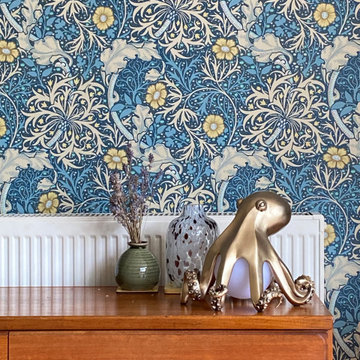
Apart from the blue sofa, most of the furniture was sourced second-hand or on Freecycle.
Inspiration for a mid-sized arts and crafts formal enclosed living room in London with multi-coloured walls, medium hardwood floors, a standard fireplace, no tv, brown floor and wallpaper.
Inspiration for a mid-sized arts and crafts formal enclosed living room in London with multi-coloured walls, medium hardwood floors, a standard fireplace, no tv, brown floor and wallpaper.
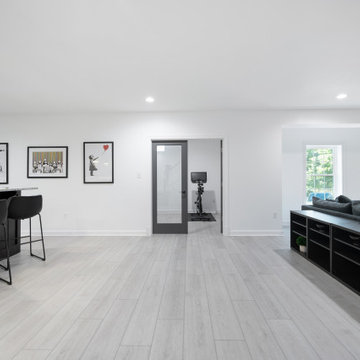
Influenced by classic Nordic design. Surprisingly flexible with furnishings. Amplify by continuing the clean modern aesthetic, or punctuate with statement pieces.
The Modin Rigid luxury vinyl plank flooring collection is the new standard in resilient flooring. Modin Rigid offers true embossed-in-register texture, creating a surface that is convincing to the eye and to the touch; a low sheen level to ensure a natural look that wears well over time; four-sided enhanced bevels to more accurately emulate the look of real wood floors; wider and longer waterproof planks; an industry-leading wear layer; and a pre-attached underlayment.
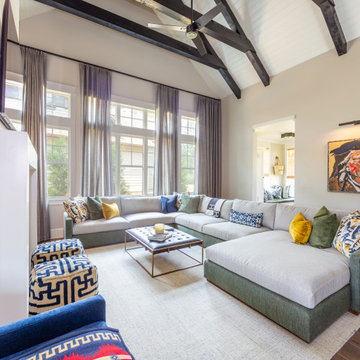
Nestled within the charming confines of Bluejack National, our design team utilized all the space this cozy cottage had to offer. Towering custom drapery creates the illusion of grandeur, guiding the eye toward the shiplap ceiling and exposed wooden beams. While the color palette embraces neutrals and earthy tones, playful pops of color and intriguing southwestern accents inject vibrancy and character into the space.
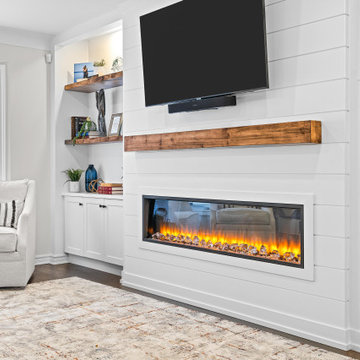
Inspiration for a mid-sized beach style formal enclosed living room in Other with white walls, dark hardwood floors, a standard fireplace, brown floor, timber and planked wall panelling.
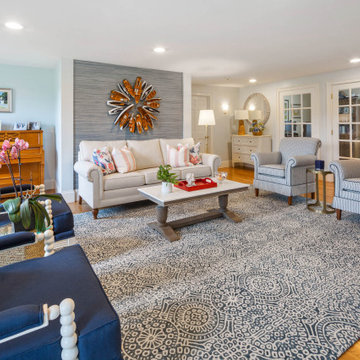
This family wanted a cheerful casual coastal living room. We brought in lots of pattern and a red/white/navy palette to drive home the coastal look. The formerly red brick gas fireplace was wrapped in ship lap and given a custom hemlock mantel shelf. We also added an accent wall with navy grasscloth wallpaper that beautifully sets off the ivory sofa and unique wooden boat wreath.
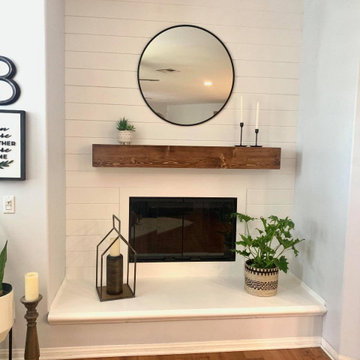
This fireplace is adorned with shiplap. Installed is also a custom stained pine mantle.
Inspiration for a mid-sized modern living room in Orange County with white walls, laminate floors, a standard fireplace, a freestanding tv, brown floor and planked wall panelling.
Inspiration for a mid-sized modern living room in Orange County with white walls, laminate floors, a standard fireplace, a freestanding tv, brown floor and planked wall panelling.
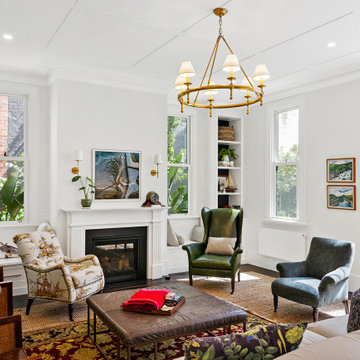
An open plan living space maintains is privacy and intimacy with a feature fireplace and reading nook either side. Custom wall paper lines the back of the joinery and adds a depth and drama to the space.
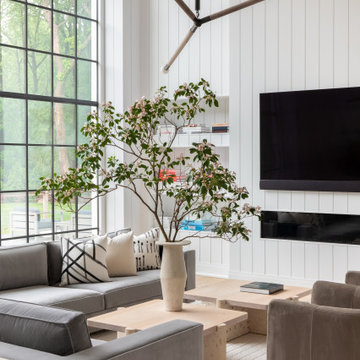
Advisement + Design - Construction advisement, custom millwork & custom furniture design, interior design & art curation by Chango & Co.
This is an example of a mid-sized transitional formal open concept living room in New York with white walls, light hardwood floors, a freestanding tv, brown floor, wood and planked wall panelling.
This is an example of a mid-sized transitional formal open concept living room in New York with white walls, light hardwood floors, a freestanding tv, brown floor, wood and planked wall panelling.
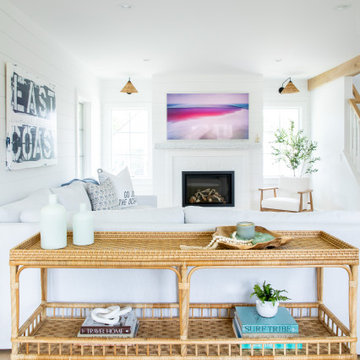
Inspiration for a large beach style open concept living room in Other with white walls, light hardwood floors, a standard fireplace, a wall-mounted tv, brown floor, exposed beam and planked wall panelling.
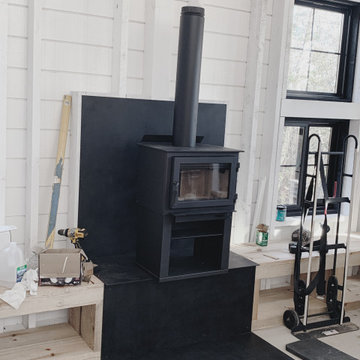
Design ideas for a small country open concept living room in Minneapolis with white walls, light hardwood floors, a wood stove, beige floor, vaulted and planked wall panelling.
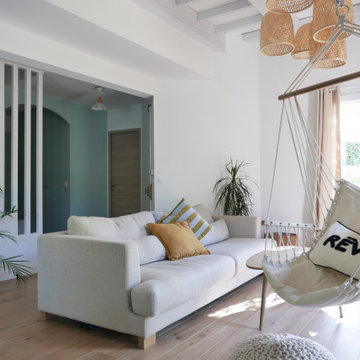
Rénovation complète pour le RDC de cette maison individuelle. Les cloisons séparant la cuisine de la pièce de vue ont été abattues pour faciliter les circulations et baigner les espaces de lumière naturelle. Le tout à été réfléchi dans des tons très clairs et pastels. Le caractère est apporté dans la décoration, le nouvel insert de cheminée très contemporain et le rythme des menuiseries sur mesure.
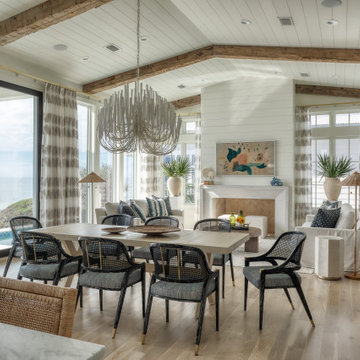
This is an example of a large beach style open concept living room in Other with white walls, painted wood floors, a standard fireplace, a wall-mounted tv, beige floor, exposed beam and planked wall panelling.
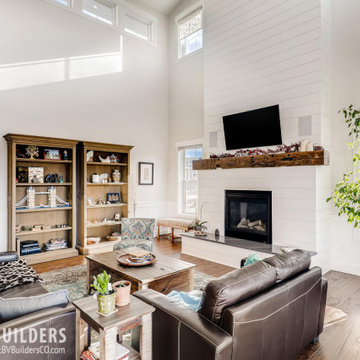
Large two story great room with shiplap fireplace running to the ceiling with a reclaimed wood fireplace mantle stained to match the engineered hardwood flooring. Exposed steel beams accent the room.
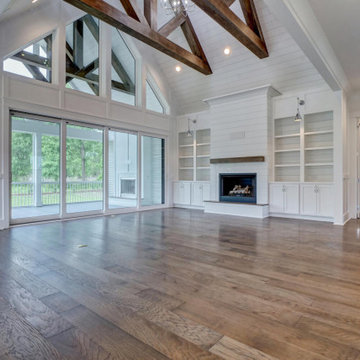
Design ideas for an arts and crafts living room in Other with white walls, a standard fireplace, timber and panelled walls.
Shiplap All Wall Treatments Living Room Design Photos
3
