Shiplap All Wall Treatments Living Room Design Photos
Refine by:
Budget
Sort by:Popular Today
121 - 140 of 245 photos
Item 1 of 3
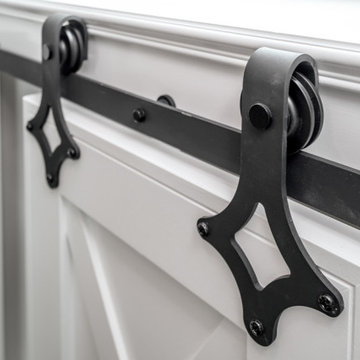
Inspiration for a traditional open concept living room in Louisville with white walls, medium hardwood floors, a standard fireplace, brown floor and planked wall panelling.
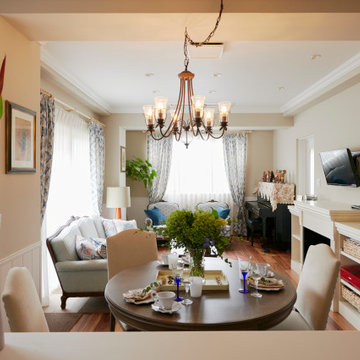
This is an example of a mid-sized country open concept living room in Osaka with beige walls, plywood floors, a standard fireplace, a wall-mounted tv and brown floor.
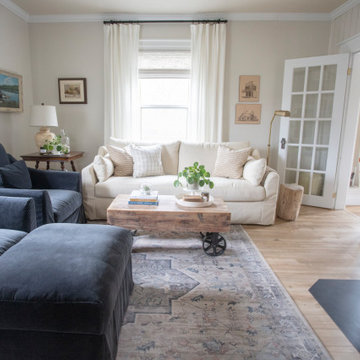
A village riverside country home gets a living room refresh.
Small beach style enclosed living room in Other with beige walls, laminate floors, a wood stove, a wall-mounted tv, beige floor and planked wall panelling.
Small beach style enclosed living room in Other with beige walls, laminate floors, a wood stove, a wall-mounted tv, beige floor and planked wall panelling.
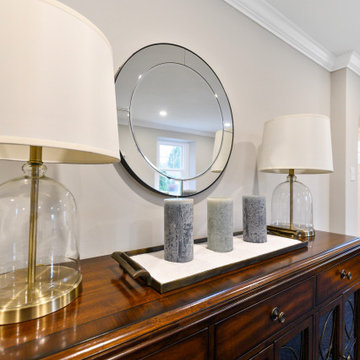
White, grey, navy, pottery barn, wallpaper, fireplace, shiplap, hardwood, brass, bronze, glass, mirror, sconce
This is an example of a mid-sized country open concept living room in Philadelphia with grey walls, medium hardwood floors, a standard fireplace, a wall-mounted tv and wallpaper.
This is an example of a mid-sized country open concept living room in Philadelphia with grey walls, medium hardwood floors, a standard fireplace, a wall-mounted tv and wallpaper.
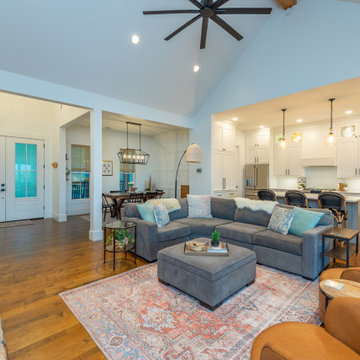
Vaulted living room with wood burning fireplace. Built-ins.
Mid-sized country living room in Other with white walls, medium hardwood floors, a standard fireplace, a wall-mounted tv, brown floor, exposed beam and planked wall panelling.
Mid-sized country living room in Other with white walls, medium hardwood floors, a standard fireplace, a wall-mounted tv, brown floor, exposed beam and planked wall panelling.
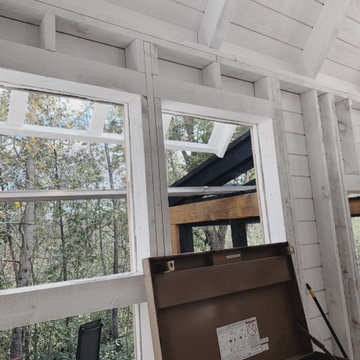
View out living room windows during construction
Design ideas for a small country loft-style living room in Minneapolis with white walls, light hardwood floors, a wood stove, beige floor, vaulted and planked wall panelling.
Design ideas for a small country loft-style living room in Minneapolis with white walls, light hardwood floors, a wood stove, beige floor, vaulted and planked wall panelling.
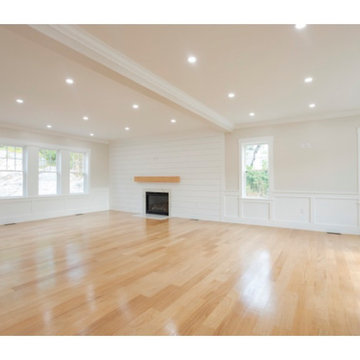
Design ideas for a large transitional open concept living room in Boston with white walls, light hardwood floors, a standard fireplace and decorative wall panelling.
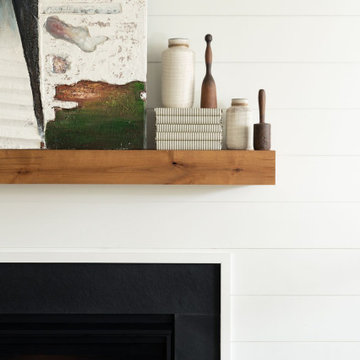
Mid-sized transitional open concept living room in Philadelphia with white walls, vinyl floors, a standard fireplace, brown floor, coffered and planked wall panelling.
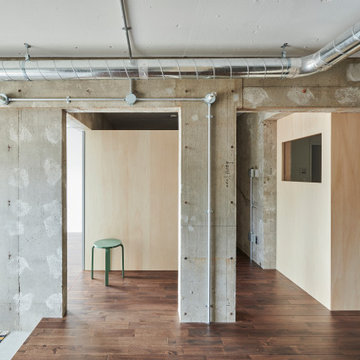
This is an example of a mid-sized industrial formal open concept living room in Tokyo Suburbs with grey walls, dark hardwood floors, no fireplace, a freestanding tv, brown floor, exposed beam and planked wall panelling.
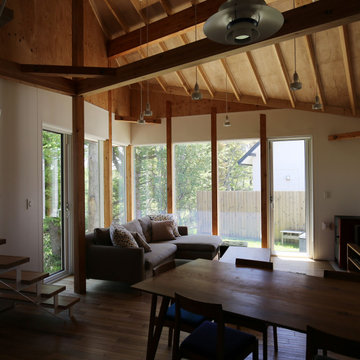
Inspiration for a mid-sized modern open concept living room in Other with white walls, medium hardwood floors, a wood stove, a freestanding tv, brown floor, exposed beam and planked wall panelling.
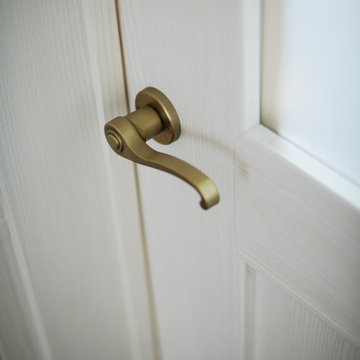
Mid-sized country open concept living room in Osaka with beige walls, plywood floors, a standard fireplace, a wall-mounted tv and brown floor.
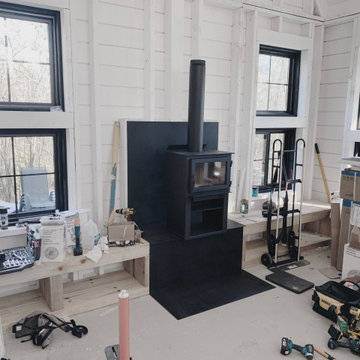
Inspiration for a small country open concept living room in Minneapolis with white walls, light hardwood floors, a wood stove, beige floor, vaulted and planked wall panelling.
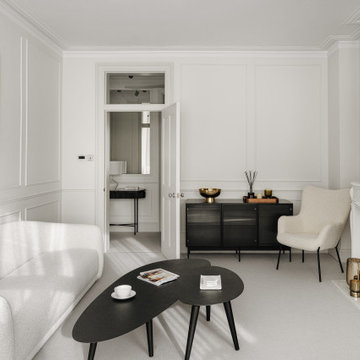
Maida Vale Apartment in Photos: A Visual Journey
Tucked away in the serene enclave of Maida Vale, London, lies an apartment that stands as a testament to the harmonious blend of eclectic modern design and traditional elegance, masterfully brought to life by Jolanta Cajzer of Studio 212. This transformative journey from a conventional space to a breathtaking interior is vividly captured through the lens of the acclaimed photographer, Tom Kurek, and further accentuated by the vibrant artworks of Kris Cieslak.
The apartment's architectural canvas showcases tall ceilings and a layout that features two cozy bedrooms alongside a lively, light-infused living room. The design ethos, carefully curated by Jolanta Cajzer, revolves around the infusion of bright colors and the strategic placement of mirrors. This thoughtful combination not only magnifies the sense of space but also bathes the apartment in a natural light that highlights the meticulous attention to detail in every corner.
Furniture selections strike a perfect harmony between the vivacity of modern styles and the grace of classic elegance. Artworks in bold hues stand in conversation with timeless timber and leather, creating a rich tapestry of textures and styles. The inclusion of soft, plush furnishings, characterized by their modern lines and chic curves, adds a layer of comfort and contemporary flair, inviting residents and guests alike into a warm embrace of stylish living.
Central to the living space, Kris Cieslak's artworks emerge as focal points of colour and emotion, bridging the gap between the tangible and the imaginative. Featured prominently in both the living room and bedroom, these paintings inject a dynamic vibrancy into the apartment, mirroring the life and energy of Maida Vale itself. The art pieces not only complement the interior design but also narrate a story of inspiration and creativity, making the apartment a living gallery of modern artistry.
Photographed with an eye for detail and a sense of spatial harmony, Tom Kurek's images capture the essence of the Maida Vale apartment. Each photograph is a window into a world where design, art, and light converge to create an ambience that is both visually stunning and deeply comforting.
This Maida Vale apartment is more than just a living space; it's a showcase of how contemporary design, when intertwined with artistic expression and captured through skilled photography, can create a home that is both a sanctuary and a source of inspiration. It stands as a beacon of style, functionality, and artistic collaboration, offering a warm welcome to all who enter.
Hashtags:
#JolantaCajzerDesign #TomKurekPhotography #KrisCieslakArt #EclecticModern #MaidaValeStyle #LondonInteriors #BrightAndBold #MirrorMagic #SpaceEnhancement #ModernMeetsTraditional #VibrantLivingRoom #CozyBedrooms #ArtInDesign #DesignTransformation #UrbanChic #ClassicElegance #ContemporaryFlair #StylishLiving #TrendyInteriors #LuxuryHomesLondon
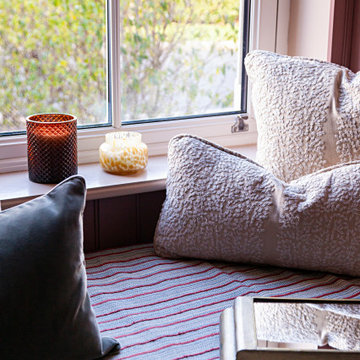
Photo of a mid-sized modern enclosed living room in Dublin with a library, red walls, medium hardwood floors, a standard fireplace, a wall-mounted tv, brown floor and wallpaper.
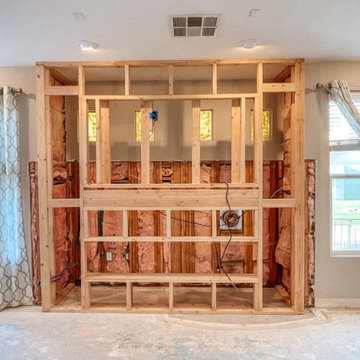
Reframing of living room niche
Inspiration for a mid-sized traditional open concept living room in Las Vegas with beige walls, carpet, a standard fireplace, a wall-mounted tv, beige floor and planked wall panelling.
Inspiration for a mid-sized traditional open concept living room in Las Vegas with beige walls, carpet, a standard fireplace, a wall-mounted tv, beige floor and planked wall panelling.
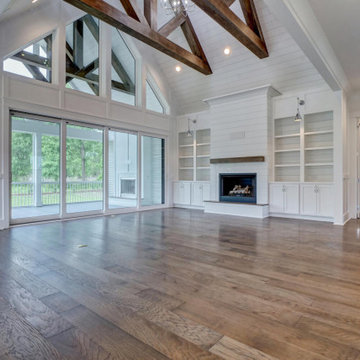
Design ideas for an arts and crafts living room in Other with white walls, a standard fireplace, timber and panelled walls.
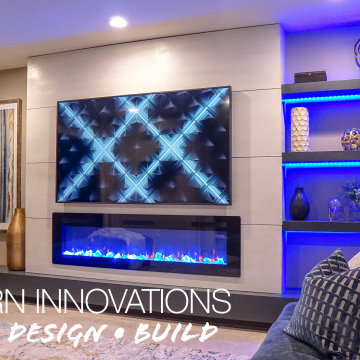
Photo of a mid-sized modern loft-style living room in Atlanta with a home bar, a hanging fireplace, a built-in media wall and panelled walls.
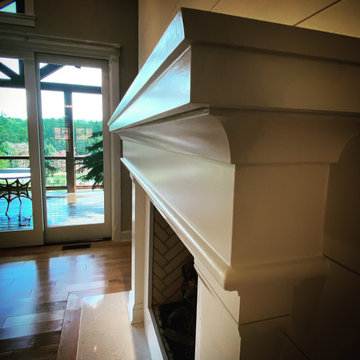
This is an example of a mid-sized arts and crafts open concept living room with beige walls, light hardwood floors, a standard fireplace, beige floor, vaulted and planked wall panelling.
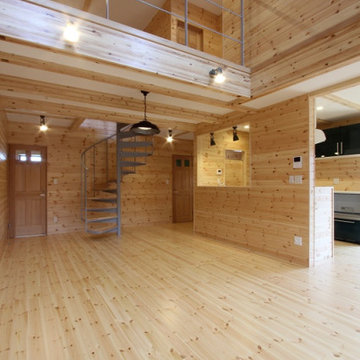
内装は無垢材をふんだんに使用した木のぬくもりあふれる室内空間です。
床:レッドパイン(クリア塗装仕上げ)
壁:1F~2Fのホール部分にかけてレッドパイン羽目板(クリア塗装仕上げ)
Large industrial open concept living room in Fukuoka with beige walls, light hardwood floors, a wood stove, a freestanding tv, beige floor, exposed beam and decorative wall panelling.
Large industrial open concept living room in Fukuoka with beige walls, light hardwood floors, a wood stove, a freestanding tv, beige floor, exposed beam and decorative wall panelling.
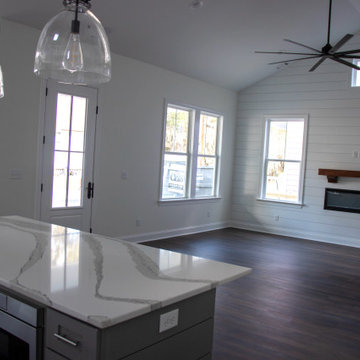
Mid-sized beach style open concept living room in Charleston with white walls, vinyl floors, a ribbon fireplace, no tv, brown floor, vaulted and planked wall panelling.
Shiplap All Wall Treatments Living Room Design Photos
7