Shiplap All TVs Living Room Design Photos
Refine by:
Budget
Sort by:Popular Today
101 - 120 of 529 photos
Item 1 of 3
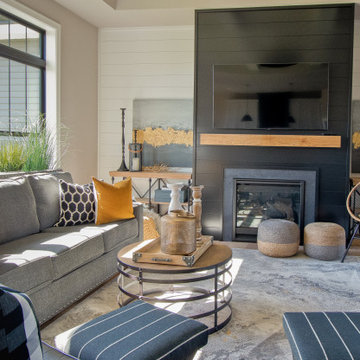
Oak Wood Floors by Shaw, Exploration in Voyage
This is an example of a mediterranean formal living room with white walls, light hardwood floors, a wall-mounted tv, brown floor, coffered, planked wall panelling and a standard fireplace.
This is an example of a mediterranean formal living room with white walls, light hardwood floors, a wall-mounted tv, brown floor, coffered, planked wall panelling and a standard fireplace.
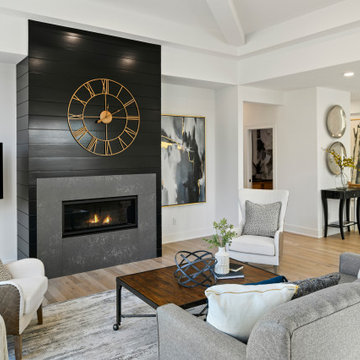
Pillar Homes Spring Preview 2020 - Spacecrafting Photography
Photo of a mid-sized transitional formal open concept living room in Minneapolis with white walls, light hardwood floors, a ribbon fireplace, a wall-mounted tv and brown floor.
Photo of a mid-sized transitional formal open concept living room in Minneapolis with white walls, light hardwood floors, a ribbon fireplace, a wall-mounted tv and brown floor.
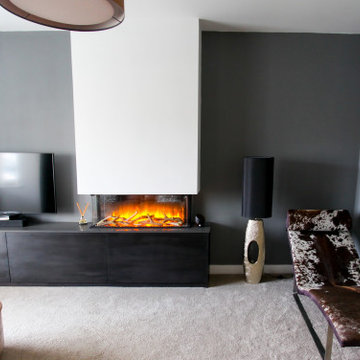
Inspiration for a mid-sized contemporary living room in Other with carpet, a ribbon fireplace and a built-in media wall.
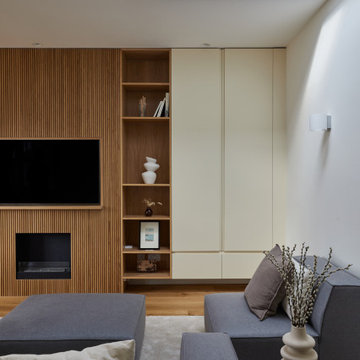
Mid-sized open concept living room in London with white walls, medium hardwood floors, a ribbon fireplace, a built-in media wall and brown floor.
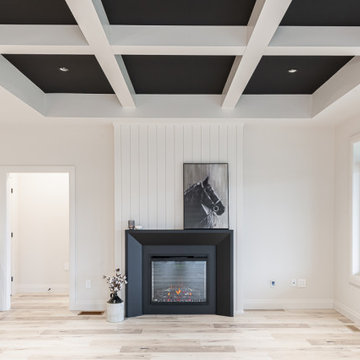
Photo of a mid-sized transitional open concept living room in Toronto with white walls, laminate floors, a standard fireplace, a wall-mounted tv, brown floor and coffered.
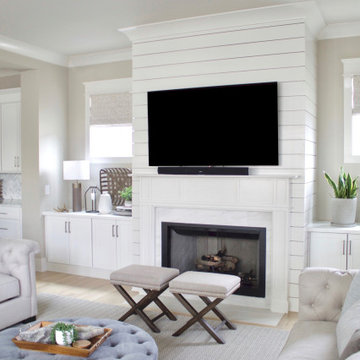
A bright, contemporary Green Hills living room design featuring a white shiplap fireplace. Interior Designer & Photography: design by Christina Perry
Inspiration for a large contemporary open concept living room in Nashville with beige walls, light hardwood floors, a standard fireplace, a wall-mounted tv and beige floor.
Inspiration for a large contemporary open concept living room in Nashville with beige walls, light hardwood floors, a standard fireplace, a wall-mounted tv and beige floor.
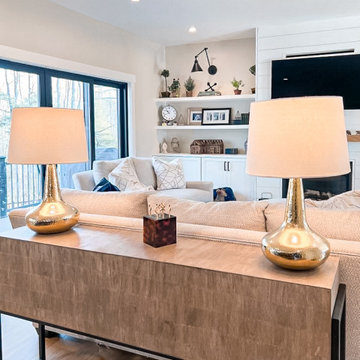
Modern Farmhouse Living Room - Shiplap fireplace accent wall and built-ins
Inspiration for a large country open concept living room in Portland Maine with beige walls, light hardwood floors, a standard fireplace and a wall-mounted tv.
Inspiration for a large country open concept living room in Portland Maine with beige walls, light hardwood floors, a standard fireplace and a wall-mounted tv.
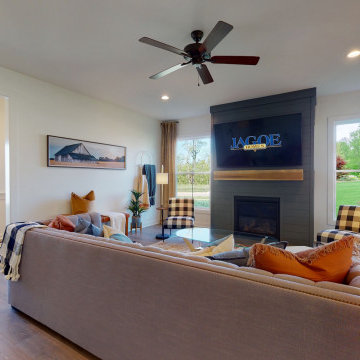
Photo of a large country open concept living room in Louisville with white walls, medium hardwood floors, a standard fireplace, a wall-mounted tv and brown floor.
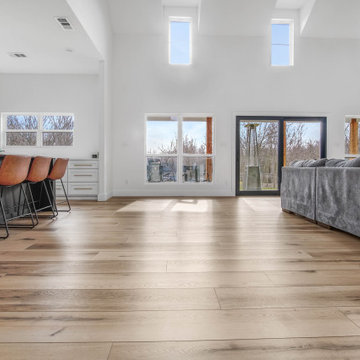
Warm, light, and inviting with characteristic knot vinyl floors that bring a touch of wabi-sabi to every room. This rustic maple style is ideal for Japanese and Scandinavian-inspired spaces. With the Modin Collection, we have raised the bar on luxury vinyl plank. The result is a new standard in resilient flooring. Modin offers true embossed in register texture, a low sheen level, a rigid SPC core, an industry-leading wear layer, and so much more.
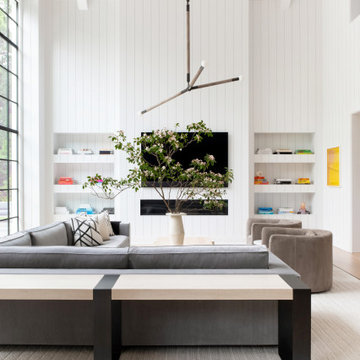
Advisement + Design - Construction advisement, custom millwork & custom furniture design, interior design & art curation by Chango & Co.
Photo of a mid-sized transitional formal open concept living room in New York with white walls, light hardwood floors, a freestanding tv, brown floor, wood and planked wall panelling.
Photo of a mid-sized transitional formal open concept living room in New York with white walls, light hardwood floors, a freestanding tv, brown floor, wood and planked wall panelling.
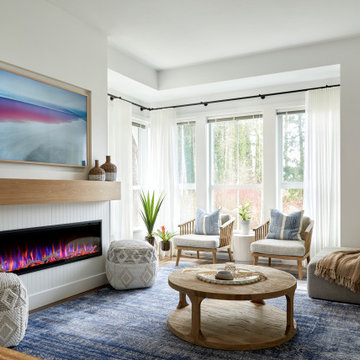
Coastal Furniture
Custom Media Unit and Fireplace
This is an example of a large transitional formal open concept living room in Vancouver with white walls, light hardwood floors, a standard fireplace, a built-in media wall, brown floor and planked wall panelling.
This is an example of a large transitional formal open concept living room in Vancouver with white walls, light hardwood floors, a standard fireplace, a built-in media wall, brown floor and planked wall panelling.
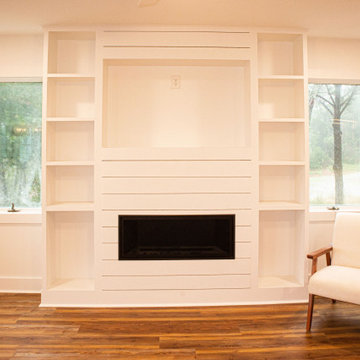
Inspiration for a mid-sized beach style open concept living room in Other with white walls, a standard fireplace, a built-in media wall and brown floor.
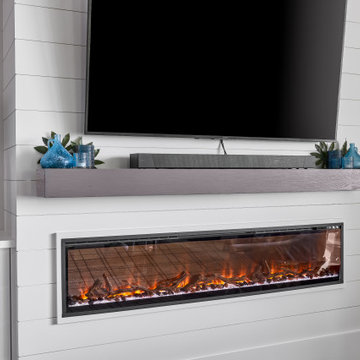
This is an example of a large beach style living room in Charleston with dark hardwood floors and a wall-mounted tv.
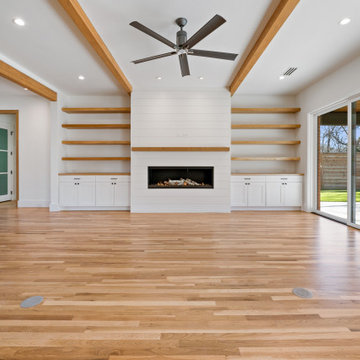
This is an example of a large modern open concept living room in Dallas with white walls, light hardwood floors, a wall-mounted tv, brown floor and exposed beam.
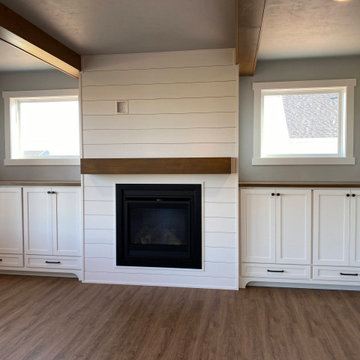
Inspiration for a large country open concept living room in Other with blue walls, vinyl floors, a standard fireplace, a wall-mounted tv, brown floor and exposed beam.
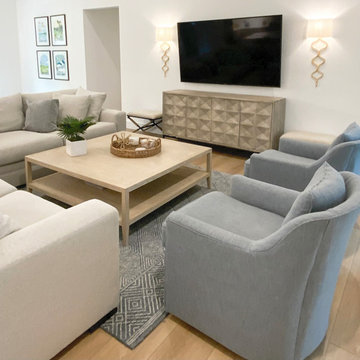
The family room houses an enormous sectional, to house the entire family on movie nights. Two blue swivel chairs complete the seating arrangement and continue the color palette throughout the family room.
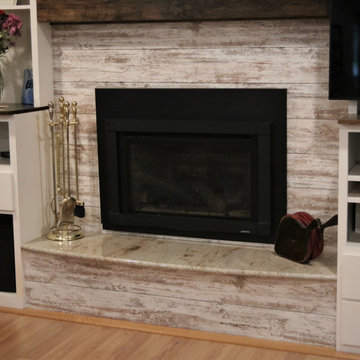
Sandalwood Granite Hearth
Sandalwood Granite hearth is the material of choice for this client’s fireplace. Granite hearth details include a full radius and full bullnose edge with a slight overhang. This DIY fireplace renovation was beautifully designed and implemented by the clients. French Creek Designs was chosen for the selection of granite for their hearth from the many remnants available at available slab yard. Adding the wood mantle to offset the wood fireplace is a bonus in addition to the decor.
Sandalwood Granite Hearth complete in Client Project Fireplace Renovation ~ Thank you for sharing! As a result, Client Testimony “French Creek did a fantastic job in the size and shape of the stone. It’s beautiful! Thank you!”
Hearth Materials of Choice
In addition, to granite selections available is quartz and wood hearths. French Creek Designs home improvement designers work with various local artisans for wood hearths and mantels in addition to Grothouse which offers wood in 60+ wood species, and 30 edge profiles.
Granite Slab Yard Available
When it comes to stone, there is no substitute for viewing full slabs granite. You will be able to view our inventory of granite at our local slab yard. Alternatively, French Creek Designs can arrange client viewing of stone slabs.
Get unbeatable prices with our No Waste Program Stone Countertops. The No Waste Program features a selection of granite we keep in stock. Having a large countertop selection inventory on hand. This allows us to only charge for the square footage you need, with no additional transportation costs.
In addition, to the full slabs remember to peruse through the remnants for those smaller projects such as tabletops, small vanity countertops, mantels and hearths. Many great finds such as the sandalwood granite hearth as seen in this fireplace renovation.
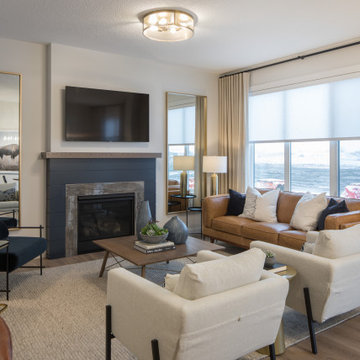
This is an example of a large country formal open concept living room in Calgary with beige walls, medium hardwood floors, a standard fireplace, a wall-mounted tv and brown floor.
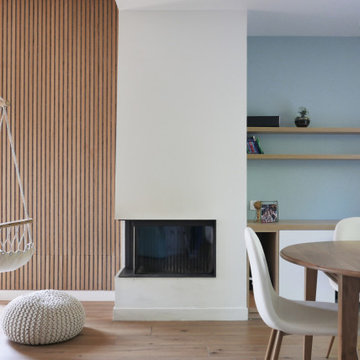
Rénovation complète pour le RDC de cette maison individuelle. Les cloisons séparant la cuisine de la pièce de vue ont été abattues pour faciliter les circulations et baigner les espaces de lumière naturelle. Le tout à été réfléchi dans des tons très clairs et pastels. Le caractère est apporté dans la décoration, le nouvel insert de cheminée très contemporain et le rythme des menuiseries sur mesure.
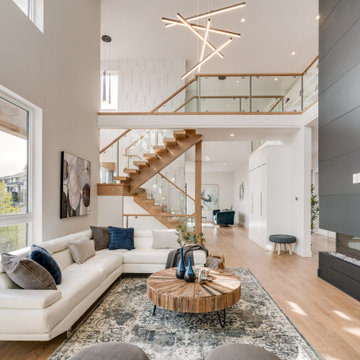
The family room is easily the hardest working room in the house. With 19' ceilings and a towering black panel fireplace this room makes everyday living just a little easier with easy access to the dining area, kitchen, mudroom, and outdoor space. The large windows bathe the room with sunlight and warmth.
Shiplap All TVs Living Room Design Photos
6