Shiplap All TVs Living Room Design Photos
Refine by:
Budget
Sort by:Popular Today
161 - 180 of 529 photos
Item 1 of 3
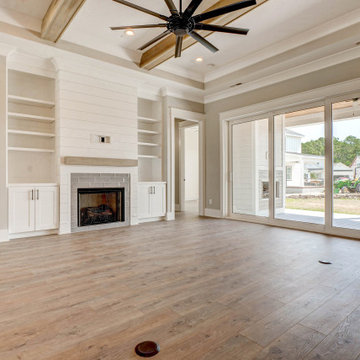
Photo of a large traditional open concept living room in Other with beige walls, a standard fireplace, a built-in media wall and exposed beam.
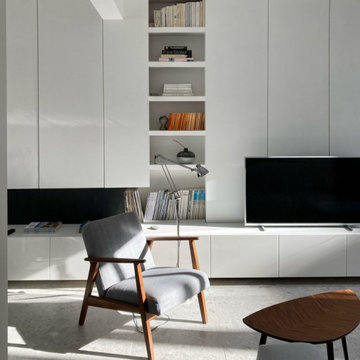
Design ideas for a modern open concept living room with white walls, porcelain floors, a ribbon fireplace, a built-in media wall, grey floor and panelled walls.
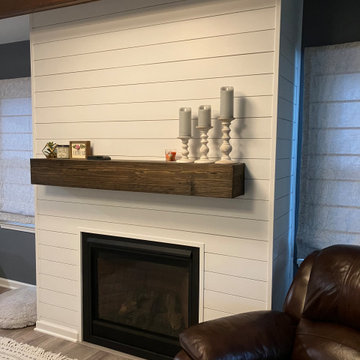
This older house was completely transformed and opened up with the help of our talented designers for an integrated living room and kitchen combo.
Photo of a small traditional enclosed living room in Other with grey walls, vinyl floors, a standard fireplace, a freestanding tv, grey floor and coffered.
Photo of a small traditional enclosed living room in Other with grey walls, vinyl floors, a standard fireplace, a freestanding tv, grey floor and coffered.
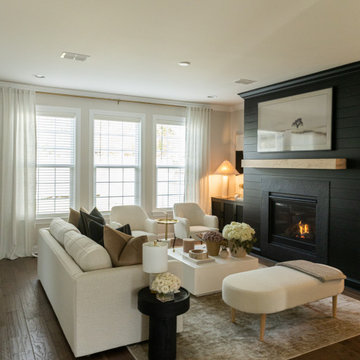
Inspiration for a mid-sized modern open concept living room in Charleston with grey walls, laminate floors, a standard fireplace, a wall-mounted tv and brown floor.
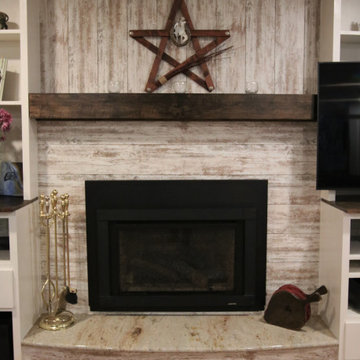
Sandalwood Granite Hearth
Sandalwood Granite hearth is the material of choice for this client’s fireplace. Granite hearth details include a full radius and full bullnose edge with a slight overhang. This DIY fireplace renovation was beautifully designed and implemented by the clients. French Creek Designs was chosen for the selection of granite for their hearth from the many remnants available at available slab yard. Adding the wood mantle to offset the wood fireplace is a bonus in addition to the decor.
Sandalwood Granite Hearth complete in Client Project Fireplace Renovation ~ Thank you for sharing! As a result, Client Testimony “French Creek did a fantastic job in the size and shape of the stone. It’s beautiful! Thank you!”
Hearth Materials of Choice
In addition, to granite selections available is quartz and wood hearths. French Creek Designs home improvement designers work with various local artisans for wood hearths and mantels in addition to Grothouse which offers wood in 60+ wood species, and 30 edge profiles.
Granite Slab Yard Available
When it comes to stone, there is no substitute for viewing full slabs granite. You will be able to view our inventory of granite at our local slab yard. Alternatively, French Creek Designs can arrange client viewing of stone slabs.
Get unbeatable prices with our No Waste Program Stone Countertops. The No Waste Program features a selection of granite we keep in stock. Having a large countertop selection inventory on hand. This allows us to only charge for the square footage you need, with no additional transportation costs.
In addition, to the full slabs remember to peruse through the remnants for those smaller projects such as tabletops, small vanity countertops, mantels and hearths. Many great finds such as the sandalwood granite hearth as seen in this fireplace renovation.
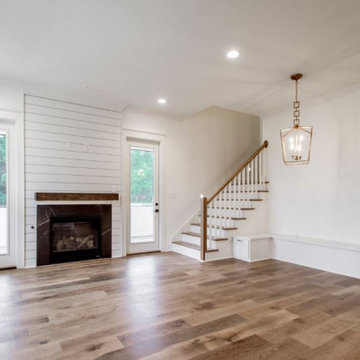
Mid-sized contemporary open concept living room in Little Rock with white walls, light hardwood floors, a standard fireplace, a wall-mounted tv and beige floor.
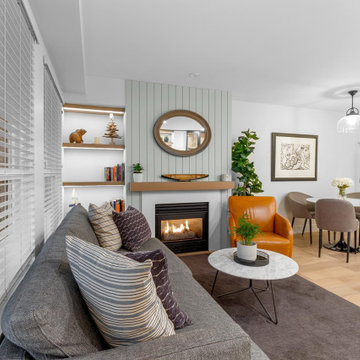
Modern farmhouse living room design
Inspiration for a mid-sized country open concept living room in Vancouver with a home bar, white walls, medium hardwood floors, a standard fireplace, a built-in media wall and brown floor.
Inspiration for a mid-sized country open concept living room in Vancouver with a home bar, white walls, medium hardwood floors, a standard fireplace, a built-in media wall and brown floor.
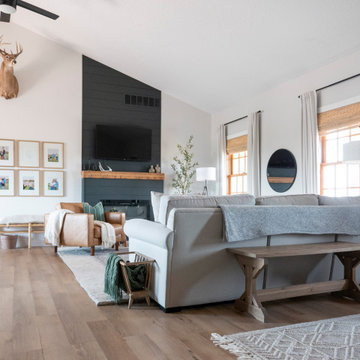
Inspired by sandy shorelines on the California coast, this beachy blonde vinyl floor brings just the right amount of variation to each room. With the Modin Collection, we have raised the bar on luxury vinyl plank. The result is a new standard in resilient flooring. Modin offers true embossed in register texture, a low sheen level, a rigid SPC core, an industry-leading wear layer, and so much more.
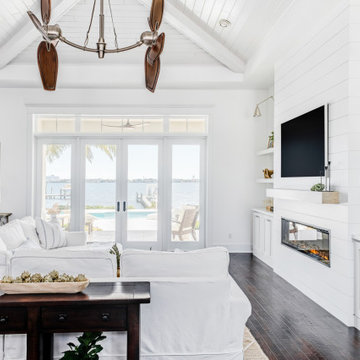
Large beach style open concept living room in Miami with white walls, dark hardwood floors, a standard fireplace, a built-in media wall, brown floor and recessed.
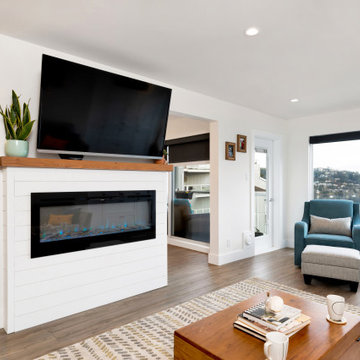
Spacious living room over looking the Pacific Ocean with electric fireplace and wood mantel.
Inspiration for a mid-sized transitional open concept living room in Vancouver with white walls, vinyl floors, a ribbon fireplace, a wall-mounted tv and beige floor.
Inspiration for a mid-sized transitional open concept living room in Vancouver with white walls, vinyl floors, a ribbon fireplace, a wall-mounted tv and beige floor.
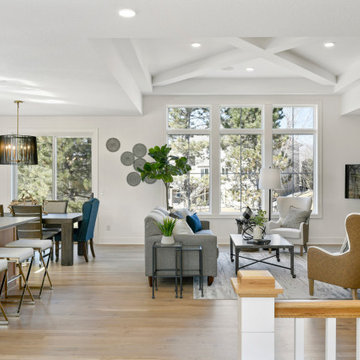
Pillar Homes Spring Preview 2020 - Spacecrafting Photography
Mid-sized transitional formal open concept living room in Minneapolis with white walls, light hardwood floors, a ribbon fireplace, a wall-mounted tv and brown floor.
Mid-sized transitional formal open concept living room in Minneapolis with white walls, light hardwood floors, a ribbon fireplace, a wall-mounted tv and brown floor.
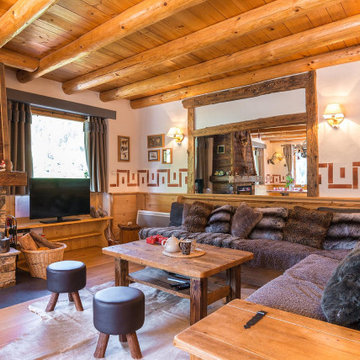
salon cheminée dans un chalet de montagne en Vanoise
Inspiration for a large country formal open concept living room in Other with white walls, dark hardwood floors, a standard fireplace, a freestanding tv, brown floor, wood and wood walls.
Inspiration for a large country formal open concept living room in Other with white walls, dark hardwood floors, a standard fireplace, a freestanding tv, brown floor, wood and wood walls.
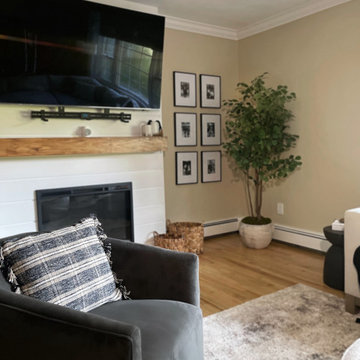
Mid-sized scandinavian open concept living room in New York with beige walls, light hardwood floors and a wall-mounted tv.
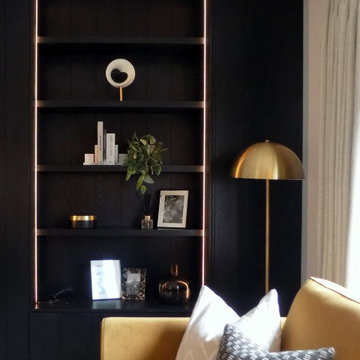
Our client wanted a complete revamp of their front living room.
We transformed this room into a modern yet comfortable space with a striking black ash media wall as the main focal point.
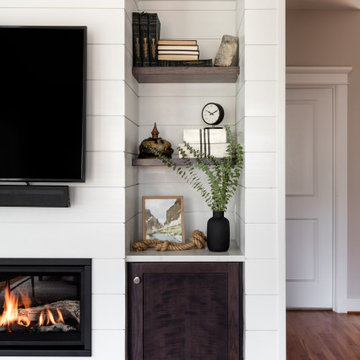
Storage and open shelves for utility and style.
Mid-sized transitional open concept living room in Seattle with white walls, a ribbon fireplace and a wall-mounted tv.
Mid-sized transitional open concept living room in Seattle with white walls, a ribbon fireplace and a wall-mounted tv.
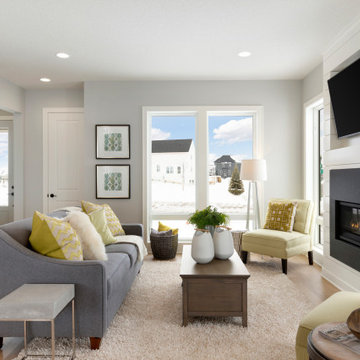
2200 Model - Village Collection
Pricing, floorplans, virtual tours, community information & more at https://www.robertthomashomes.com/
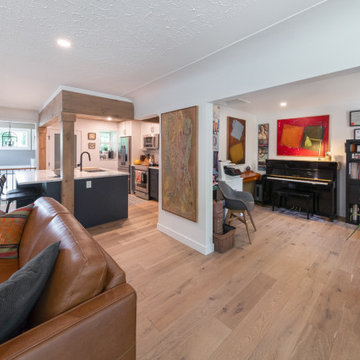
This main floor renovation turned out perfect! Our clients wanted to reimagine their living space in their older raised bungalow, and we were happy to help! One bedroom was re-purposed into a custom music room open to the front entry and living room area. And another was converted into a luxurious walk in closet off the primary bedroom. New hardwood flooring was installed throughout. The kitchen was completely opened up to the dining and living rooms. The new cabinets, island, countertops, custom millwork, wood beams and plank ceiling helped create a beautiful space for cooking and entertaining! And even though the traditional plaster walls and ceilings were preserved, fresh paint and trim complemented the transformation!
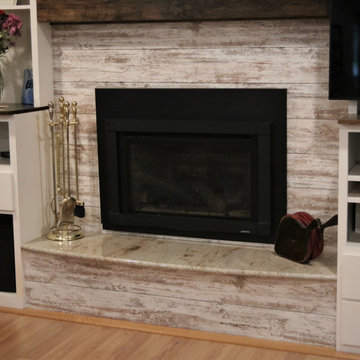
Sandalwood Granite Hearth
Sandalwood Granite hearth is the material of choice for this client’s fireplace. Granite hearth details include a full radius and full bullnose edge with a slight overhang. This DIY fireplace renovation was beautifully designed and implemented by the clients. French Creek Designs was chosen for the selection of granite for their hearth from the many remnants available at available slab yard. Adding the wood mantle to offset the wood fireplace is a bonus in addition to the decor.
Sandalwood Granite Hearth complete in Client Project Fireplace Renovation ~ Thank you for sharing! As a result, Client Testimony “French Creek did a fantastic job in the size and shape of the stone. It’s beautiful! Thank you!”
Hearth Materials of Choice
In addition, to granite selections available is quartz and wood hearths. French Creek Designs home improvement designers work with various local artisans for wood hearths and mantels in addition to Grothouse which offers wood in 60+ wood species, and 30 edge profiles.
Granite Slab Yard Available
When it comes to stone, there is no substitute for viewing full slabs granite. You will be able to view our inventory of granite at our local slab yard. Alternatively, French Creek Designs can arrange client viewing of stone slabs.
Get unbeatable prices with our No Waste Program Stone Countertops. The No Waste Program features a selection of granite we keep in stock. Having a large countertop selection inventory on hand. This allows us to only charge for the square footage you need, with no additional transportation costs.
In addition, to the full slabs remember to peruse through the remnants for those smaller projects such as tabletops, small vanity countertops, mantels and hearths. Many great finds such as the sandalwood granite hearth as seen in this fireplace renovation.
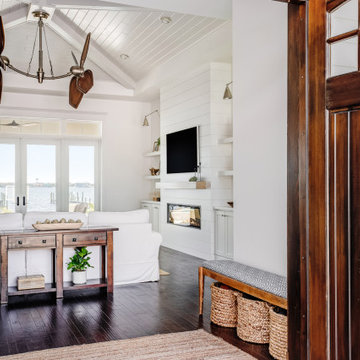
Design ideas for a large beach style open concept living room in Miami with white walls, dark hardwood floors, a standard fireplace, a built-in media wall, brown floor and recessed.
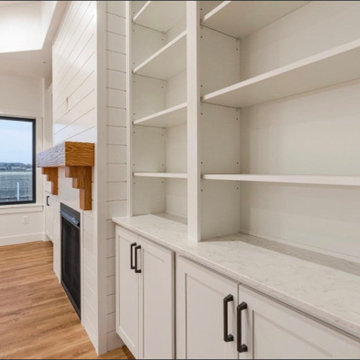
Transitional living room in Other with white walls, vinyl floors, a standard fireplace, a wall-mounted tv, brown floor and recessed.
Shiplap All TVs Living Room Design Photos
9