All TVs All Ceiling Designs Living Room Design Photos
Refine by:
Budget
Sort by:Popular Today
81 - 100 of 17,611 photos
Item 1 of 3
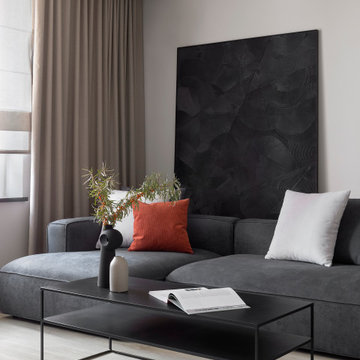
Inspiration for a mid-sized contemporary enclosed living room in Other with a library, beige walls, vinyl floors, no fireplace, a wall-mounted tv, beige floor, wallpaper and wallpaper.
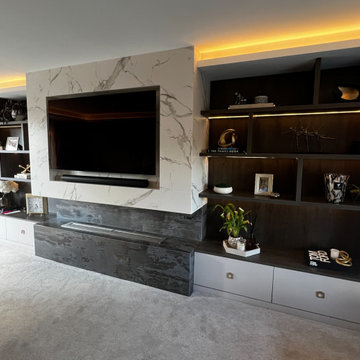
This complete project was coordinated, supplied and installed by our team at Tulipalo. We removed the existing gas fireplace, rebuilt the chimney breast, installed a dropping ceiling, cladded the breast in a high-quality, heat-resistant material before installing units either side, ambient lighting and of course - the fire! Contact us today to find out how we can help you with your own project.
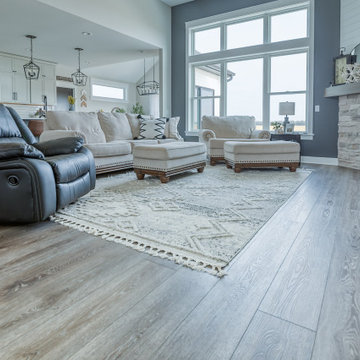
Deep tones of gently weathered grey and brown. A modern look that still respects the timelessness of natural wood.
Mid-sized midcentury formal open concept living room in Other with beige walls, vinyl floors, a standard fireplace, a wall-mounted tv, brown floor, coffered and planked wall panelling.
Mid-sized midcentury formal open concept living room in Other with beige walls, vinyl floors, a standard fireplace, a wall-mounted tv, brown floor, coffered and planked wall panelling.

A relaxed modern living room with the purpose to create a beautiful space for the family to gather.
Design ideas for a large midcentury open concept living room in Dallas with grey walls, medium hardwood floors, no fireplace, a wall-mounted tv and wood.
Design ideas for a large midcentury open concept living room in Dallas with grey walls, medium hardwood floors, no fireplace, a wall-mounted tv and wood.
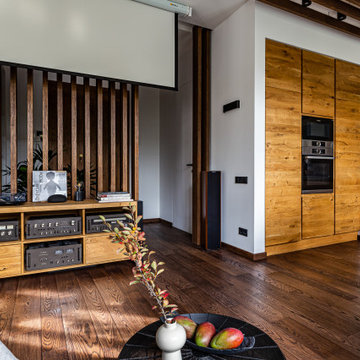
Зона гостиной.
Дизайн проект: Семен Чечулин
Стиль: Наталья Орешкова
Mid-sized industrial open concept living room in Saint Petersburg with a library, grey walls, vinyl floors, a built-in media wall, brown floor and wood.
Mid-sized industrial open concept living room in Saint Petersburg with a library, grey walls, vinyl floors, a built-in media wall, brown floor and wood.
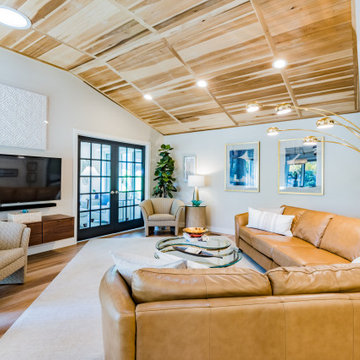
Modern warm wood tones condo in blacks, naturals, camels
Photo of a mid-sized modern open concept living room in Minneapolis with beige walls, vinyl floors, a wall-mounted tv, beige floor and wood.
Photo of a mid-sized modern open concept living room in Minneapolis with beige walls, vinyl floors, a wall-mounted tv, beige floor and wood.
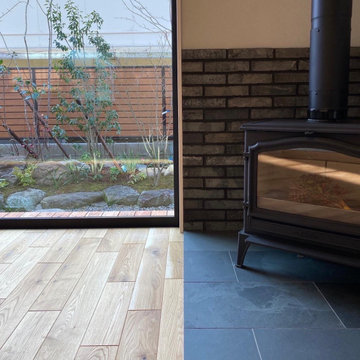
英国ESSE社の薪ストーブ。
和モダンの雰囲気に合わせ、周囲をグレーのタイルで統一。炎のある豊かな暮らしを実現。
Mid-sized living room in Kobe with white walls, medium hardwood floors, a corner fireplace, a brick fireplace surround, a wall-mounted tv, grey floor, wallpaper and planked wall panelling.
Mid-sized living room in Kobe with white walls, medium hardwood floors, a corner fireplace, a brick fireplace surround, a wall-mounted tv, grey floor, wallpaper and planked wall panelling.

A custom nesting coffee table including six black metal wrapped drums and four brass metal wrapped astroids allow for a large table space or can be moved apart as individual drink tables when entertaining. The custom velvet sofa contrasts beautifully against the dark gray area rug with its clean lines and a unique ruching technique that wraps around the entire front edge, sides and back creating texture and another fun, unexpected element of design.
Photo: Zeke Ruelas
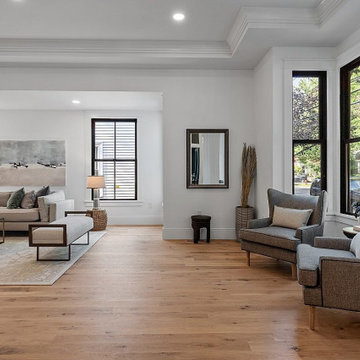
Large country open concept living room in Boston with white walls, light hardwood floors, a standard fireplace, a wood fireplace surround, a wall-mounted tv, beige floor, recessed and planked wall panelling.
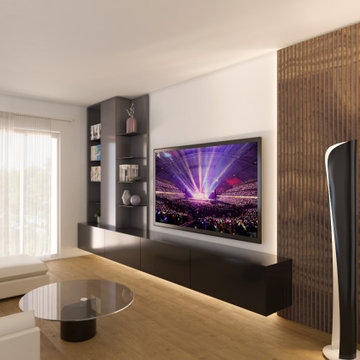
il mobile del soggiorno, un grande spazio dedicato alla tv ,c compensato dalla parete in legno posta a raccordo con il muro
Mid-sized modern open concept living room in Florence with grey walls, medium hardwood floors, a wall-mounted tv, brown floor, recessed and wood walls.
Mid-sized modern open concept living room in Florence with grey walls, medium hardwood floors, a wall-mounted tv, brown floor, recessed and wood walls.
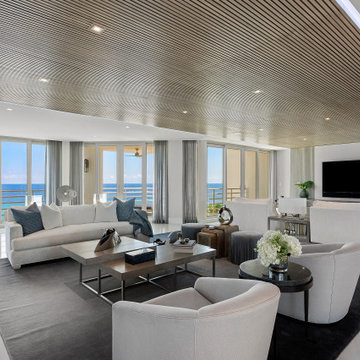
Design ideas for a mid-sized contemporary open concept living room in Miami with white walls, marble floors, a wall-mounted tv, white floor and wood.

The mood and character of the great room in this open floor plan is beautifully and classically on display. The furniture, away from the walls, and the custom wool area rug add warmth. The soft, subtle draperies frame the windows and fill the volume of the 20' ceilings.
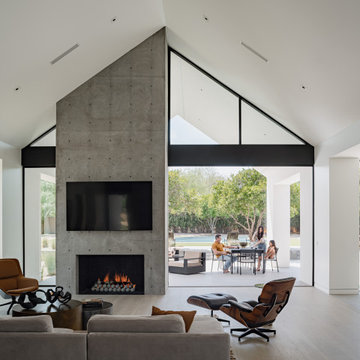
Photos by Roehner + Ryan
Inspiration for a modern open concept living room in Phoenix with white walls, light hardwood floors, a standard fireplace, a concrete fireplace surround, a wall-mounted tv and vaulted.
Inspiration for a modern open concept living room in Phoenix with white walls, light hardwood floors, a standard fireplace, a concrete fireplace surround, a wall-mounted tv and vaulted.
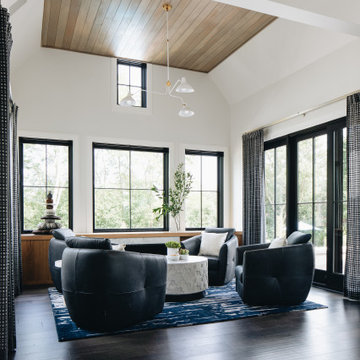
Photo of an expansive modern living room in Chicago with white walls, a standard fireplace, a wall-mounted tv, brown floor and vaulted.
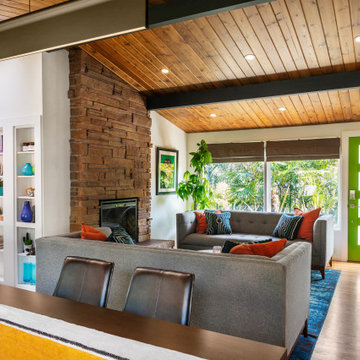
Photos by Tina Witherspoon.
Photo of a mid-sized midcentury open concept living room in Seattle with white walls, light hardwood floors, a stone fireplace surround, a wall-mounted tv and wood.
Photo of a mid-sized midcentury open concept living room in Seattle with white walls, light hardwood floors, a stone fireplace surround, a wall-mounted tv and wood.
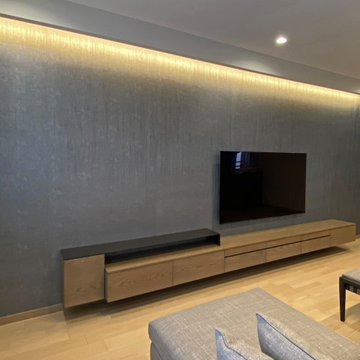
ブルーグレーのアクセントウォールと黒に近いダークグレーの鉄板を使ったリビングボード。
This is an example of a large open concept living room in Tokyo with grey walls, painted wood floors, a wall-mounted tv, grey floor, wallpaper and wallpaper.
This is an example of a large open concept living room in Tokyo with grey walls, painted wood floors, a wall-mounted tv, grey floor, wallpaper and wallpaper.
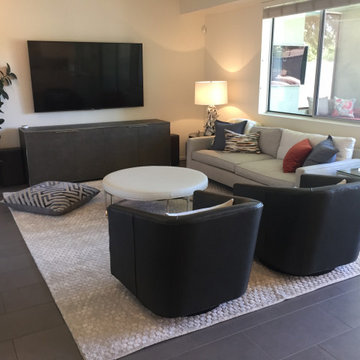
Mid-sized modern open concept living room in Phoenix with white walls, ceramic floors, a wall-mounted tv, grey floor and vaulted.

On vous présente enfin notre premier projet terminé réalisé à Aix-en-Provence. L’objectif de cette rénovation était de remettre au goût du jour l’ensemble de la maison sans réaliser de gros travaux.
Nous avons donc posé un nouveau parquet ainsi que des grandes dalles de carrelage imitation béton dans la cuisine. Toutes les peintures ont également été refaites, notamment avec ce bleu profond, fil conducteur de la rénovation que l’on retrouve dans le salon, la cuisine ou encore les chambres.
Les tons chauds des touches de jaune dans le salon et du parquet amènent une atmosphère de cocon chaleureux qui se prolongent encore une fois dans toute la maison comme dans la salle à manger et la cuisine avec le mobilier en bois.
La cuisine se voulait fonctionnelle et esthétique à la fois, nos clients ont donc été charmés par le concept des caissons Ikea couplés au façades Plum. Le résultat : une cuisine conviviale et personnalisée à l’image de nos clients.
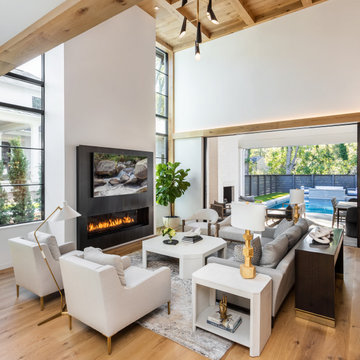
Photo of a large contemporary loft-style living room in Other with white walls, light hardwood floors, a ribbon fireplace, a wall-mounted tv and wood.
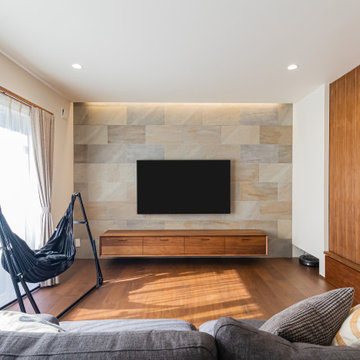
床、造作のTVボード、間仕切り建具をウォールナットで統一。
TVの後ろの壁は大判タイルを貼ってアクセントに。SE構法を活かし大開口の窓から沢山の光を取り込み暖かく明るい空間に。
天井を折り上げ間接照明にすることで、柔らかい雰囲気に。
リビングと繋がる和室は畳を腰かけぐらいの高さにあげ、床下収納を設けている。
TV横の壁下にはルンバの基地。あったらいいな、と思う細かい配慮がされたリビング空間。
All TVs All Ceiling Designs Living Room Design Photos
5