All TVs All Ceiling Designs Living Room Design Photos
Refine by:
Budget
Sort by:Popular Today
101 - 120 of 17,614 photos
Item 1 of 3
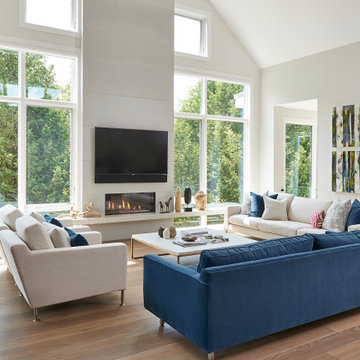
Inspiration for a contemporary open concept living room in Toronto with grey walls, medium hardwood floors, a ribbon fireplace, a wall-mounted tv, brown floor and vaulted.
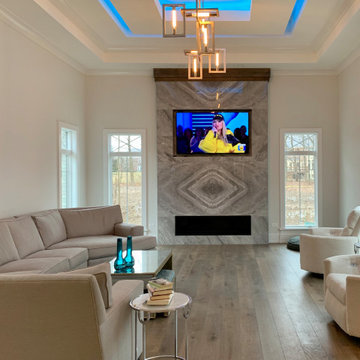
This sleek contemporary design capitalizes upon the Dutch Haus wide plank vintage oak floors. A geometric chandelier mirrors the architectural block ceiling with custom hidden lighting, in turn mirroring an exquisitely polished stone fireplace. Floor: 7” wide-plank Vintage French Oak | Rustic Character | DutchHaus® Collection smooth surface | nano-beveled edge | color Erin Grey | Satin Hardwax Oil. For more information please email us at: sales@signaturehardwoods.com
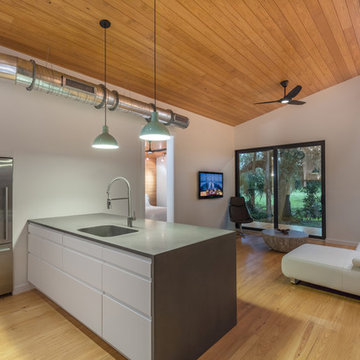
I built this on my property for my aging father who has some health issues. Handicap accessibility was a factor in design. His dream has always been to try retire to a cabin in the woods. This is what he got.
It is a 1 bedroom, 1 bath with a great room. It is 600 sqft of AC space. The footprint is 40' x 26' overall.
The site was the former home of our pig pen. I only had to take 1 tree to make this work and I planted 3 in its place. The axis is set from root ball to root ball. The rear center is aligned with mean sunset and is visible across a wetland.
The goal was to make the home feel like it was floating in the palms. The geometry had to simple and I didn't want it feeling heavy on the land so I cantilevered the structure beyond exposed foundation walls. My barn is nearby and it features old 1950's "S" corrugated metal panel walls. I used the same panel profile for my siding. I ran it vertical to match the barn, but also to balance the length of the structure and stretch the high point into the canopy, visually. The wood is all Southern Yellow Pine. This material came from clearing at the Babcock Ranch Development site. I ran it through the structure, end to end and horizontally, to create a seamless feel and to stretch the space. It worked. It feels MUCH bigger than it is.
I milled the material to specific sizes in specific areas to create precise alignments. Floor starters align with base. Wall tops adjoin ceiling starters to create the illusion of a seamless board. All light fixtures, HVAC supports, cabinets, switches, outlets, are set specifically to wood joints. The front and rear porch wood has three different milling profiles so the hypotenuse on the ceilings, align with the walls, and yield an aligned deck board below. Yes, I over did it. It is spectacular in its detailing. That's the benefit of small spaces.
Concrete counters and IKEA cabinets round out the conversation.
For those who cannot live tiny, I offer the Tiny-ish House.
Photos by Ryan Gamma
Staging by iStage Homes
Design Assistance Jimmy Thornton
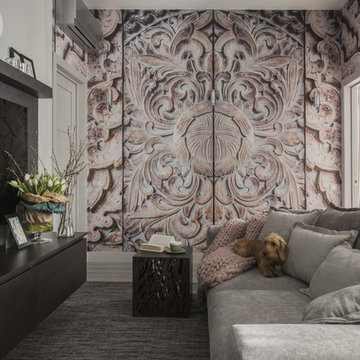
архитектор Илона Болейшиц. фотограф Меликсенцева Ольга
Inspiration for a mid-sized contemporary formal open concept living room in Moscow with grey walls, no fireplace, a wall-mounted tv, laminate floors, grey floor, recessed and wallpaper.
Inspiration for a mid-sized contemporary formal open concept living room in Moscow with grey walls, no fireplace, a wall-mounted tv, laminate floors, grey floor, recessed and wallpaper.
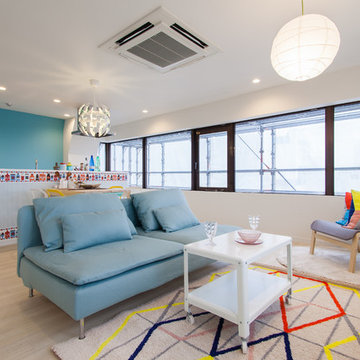
カラフルなインテリアでPOPな感じに。個性的なIKEAの照明もお部屋のアクセントになります。
This is an example of a mid-sized scandinavian open concept living room in Other with white walls, a freestanding tv, beige floor, wallpaper and wallpaper.
This is an example of a mid-sized scandinavian open concept living room in Other with white walls, a freestanding tv, beige floor, wallpaper and wallpaper.
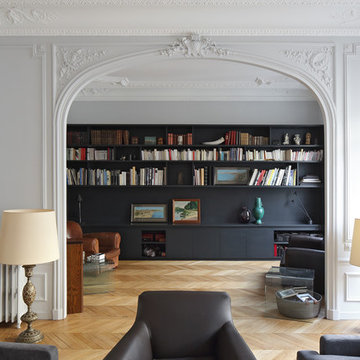
Du grand salon vers la bibliothèque,
Crédits photo: Agnès Clotis
Inspiration for a large contemporary open concept living room in Paris with a library, white walls, light hardwood floors, a standard fireplace and a freestanding tv.
Inspiration for a large contemporary open concept living room in Paris with a library, white walls, light hardwood floors, a standard fireplace and a freestanding tv.
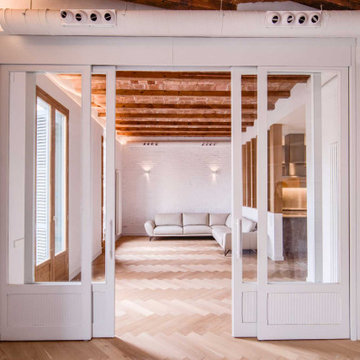
Travessant el rebedor s’arriba a l’ampli espai de sala d’estar menjador on deixem el sostre de volta catalana vist i il·luminat amb una tira LED de llum indirecta que realça els revoltons a serena l’espai on ens trobem.
També repiquem el guix de la paret de maó massís original i la pintem de blanc, il·luminada amb uns aplics de paret senzills personalitza la zona del sofà.
Finalment les dues balconeres de fusta de pi amb vistes a una bonica església, deixen entrar la llum natural que il·lumina el preciós parquet de fusta de roure col·locat en espiga.
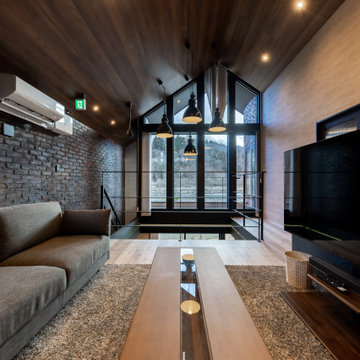
Inspiration for a mid-sized modern open concept living room in Other with red walls, plywood floors, a freestanding tv, grey floor, wood and brick walls.
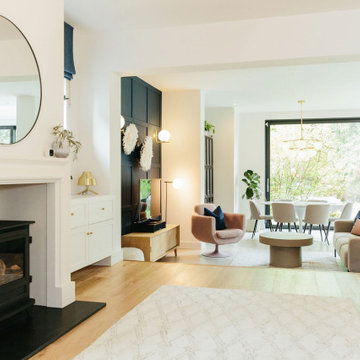
Tracy, one of our fabulous customers who last year undertook what can only be described as, a colossal home renovation!
With the help of her My Bespoke Room designer Milena, Tracy transformed her 1930's doer-upper into a truly jaw-dropping, modern family home. But don't take our word for it, see for yourself...
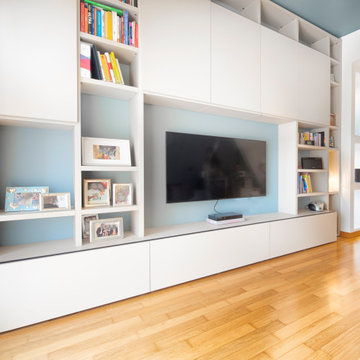
relooking soggiorno
Photo of a mid-sized modern open concept living room in Other with a library, multi-coloured walls, light hardwood floors, no fireplace, a built-in media wall, beige floor and recessed.
Photo of a mid-sized modern open concept living room in Other with a library, multi-coloured walls, light hardwood floors, no fireplace, a built-in media wall, beige floor and recessed.
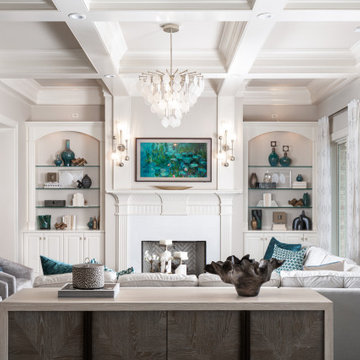
The living room in this modern home in Charlotte, NC, features a Samsung Frame TV, decorated built-ins, and plenty of seating for entertainment,
Photo of a large formal open concept living room in Charlotte with grey walls, a standard fireplace, a wall-mounted tv, brown floor and recessed.
Photo of a large formal open concept living room in Charlotte with grey walls, a standard fireplace, a wall-mounted tv, brown floor and recessed.
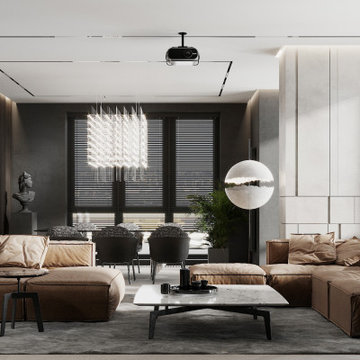
Design ideas for a large contemporary formal open concept living room in Moscow with grey walls, light hardwood floors, no fireplace, a wall-mounted tv, beige floor, recessed and decorative wall panelling.

The full-height drywall fireplace incorporates a 150-year-old reclaimed hand-hewn beam for the mantle. The clean and simple gas fireplace design was inspired by a Swedish farmhouse and became the focal point of the modern farmhouse great room.

Refined yet natural. A white wire-brush gives the natural wood tone a distinct depth, lending it to a variety of spaces. With the Modin Collection, we have raised the bar on luxury vinyl plank. The result is a new standard in resilient flooring. Modin offers true embossed in register texture, a low sheen level, a rigid SPC core, an industry-leading wear layer, and so much more.

Inspiration for a large beach style open concept living room in Miami with white walls, dark hardwood floors, a standard fireplace, a built-in media wall, brown floor and recessed.
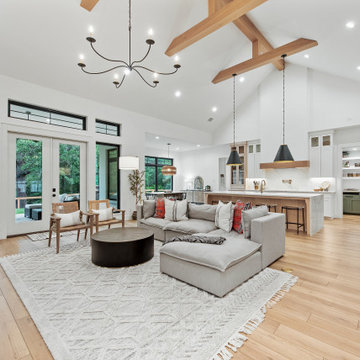
Photo of a mid-sized scandinavian open concept living room in Dallas with white walls, vinyl floors, a standard fireplace, a stone fireplace surround, a concealed tv and vaulted.

竹景の舎|Studio tanpopo-gumi
Photo of a large modern open concept living room in Osaka with a library, medium hardwood floors, a wall-mounted tv, brown floor, timber and brick walls.
Photo of a large modern open concept living room in Osaka with a library, medium hardwood floors, a wall-mounted tv, brown floor, timber and brick walls.
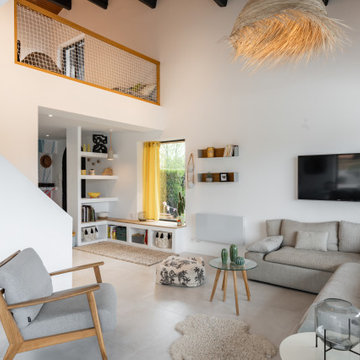
L'intérieur a subi une transformation radicale à travers des matériaux durables et un style scandinave épuré et chaleureux.
La circulation et les volumes ont été optimisés, et grâce à un jeu de couleurs le lieu prend vie.

Photo of a large beach style formal open concept living room in Other with white walls, medium hardwood floors, a standard fireplace, a wall-mounted tv, brown floor, coffered and planked wall panelling.

Photo of an expansive transitional formal open concept living room in London with multi-coloured walls, medium hardwood floors, a built-in media wall, coffered and wallpaper.
All TVs All Ceiling Designs Living Room Design Photos
6