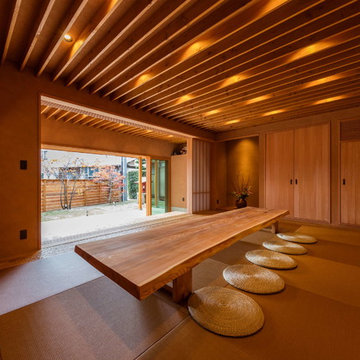All Ceiling Designs Living Room Design Photos
Refine by:
Budget
Sort by:Popular Today
1 - 20 of 417 photos
Item 1 of 3
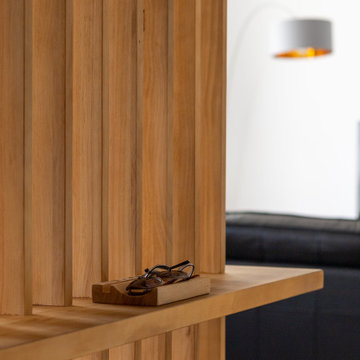
Reforma integral a cargo del estudio qunna (www.qunna.es) en el barrio de Puertochico, Santander.
Fotografias:
Julen Esnal Photography
Design ideas for a mid-sized eclectic open concept living room in Other with white walls, medium hardwood floors, brown floor and recessed.
Design ideas for a mid-sized eclectic open concept living room in Other with white walls, medium hardwood floors, brown floor and recessed.
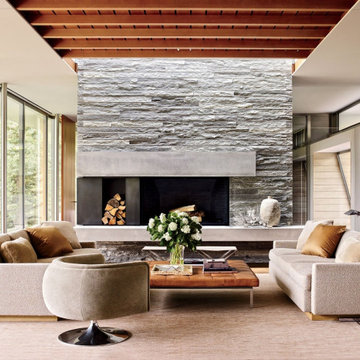
Photo of a large contemporary formal open concept living room in New Orleans with white walls, a standard fireplace, a stone fireplace surround, no tv and brown floor.
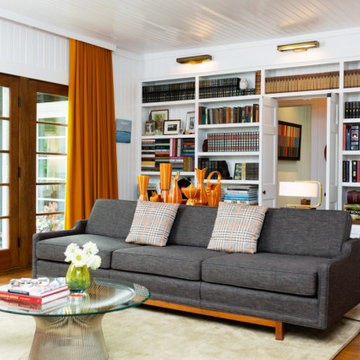
Photo of a transitional open concept living room in Grand Rapids with a library, white walls, medium hardwood floors, brown floor, timber and panelled walls.

リビングルームから室内が見渡せます。
Inspiration for a large contemporary formal open concept living room in Other with white walls, medium hardwood floors, a freestanding tv, brown floor, wallpaper and wallpaper.
Inspiration for a large contemporary formal open concept living room in Other with white walls, medium hardwood floors, a freestanding tv, brown floor, wallpaper and wallpaper.
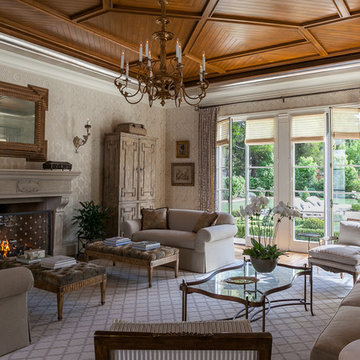
Photographer: Kathryn MacDonald
Inspiration for a mediterranean living room in San Francisco.
Inspiration for a mediterranean living room in San Francisco.
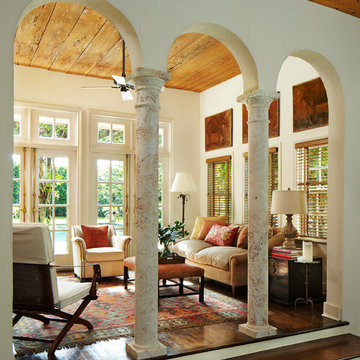
This is an example of a mediterranean living room in Miami with beige walls and dark hardwood floors.

Old Growth Character Grade Hickory Plank Flooring in Ludlow, VT. Finished onsite with a water-based, satin-sheen finish.
Flooring: Character Grade Hickory in varied 6″, 7″, and 8″ Widths
Finish: Vermont Plank Flooring Prospect Mountain Finish

Keeping the original fireplace and darkening the floors created the perfect complement to the white walls.
Design ideas for a mid-sized midcentury open concept living room in New York with a music area, dark hardwood floors, a two-sided fireplace, a stone fireplace surround, black floor and wood.
Design ideas for a mid-sized midcentury open concept living room in New York with a music area, dark hardwood floors, a two-sided fireplace, a stone fireplace surround, black floor and wood.
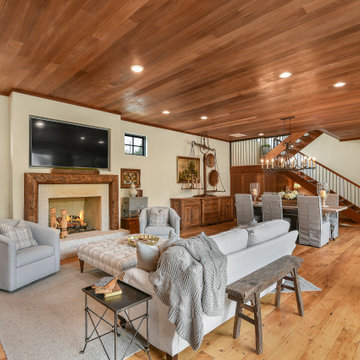
Family room looking at dining room.
This is an example of a large country open concept living room in Atlanta with white walls, medium hardwood floors, a standard fireplace, a wood fireplace surround, a wall-mounted tv, wood and wood walls.
This is an example of a large country open concept living room in Atlanta with white walls, medium hardwood floors, a standard fireplace, a wood fireplace surround, a wall-mounted tv, wood and wood walls.
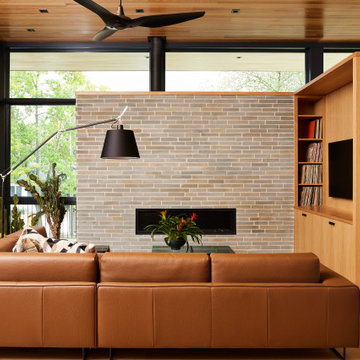
Inspiration for a contemporary living room in Minneapolis with white walls, medium hardwood floors, a ribbon fireplace, brown floor and wood.

Photo of a mid-sized country open concept living room in Hampshire with grey walls, dark hardwood floors, a wood stove, a plaster fireplace surround, a freestanding tv and vaulted.
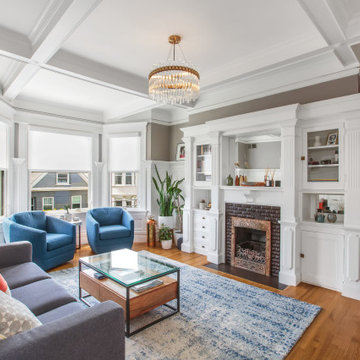
The floor plan of this beautiful Victorian flat remained largely unchanged since 1890 – making modern living a challenge. With support from our engineering team, the floor plan of the main living space was opened to not only connect the kitchen and the living room but also add a dedicated dining area.
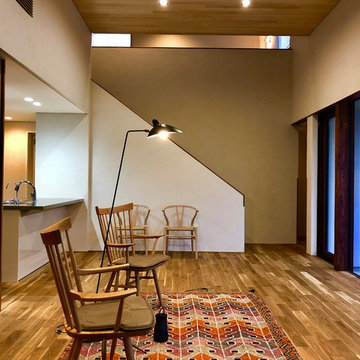
函館Y邸
Inspiration for a mid-sized asian open concept living room in Other with white walls, medium hardwood floors, brown floor and wood.
Inspiration for a mid-sized asian open concept living room in Other with white walls, medium hardwood floors, brown floor and wood.
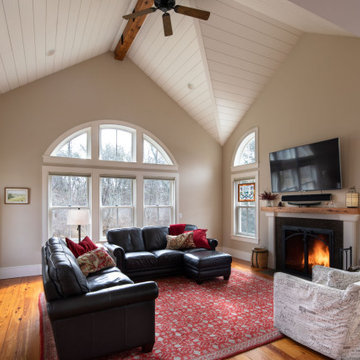
Inspiration for a mid-sized traditional open concept living room in Boston with beige walls, a standard fireplace, a wall-mounted tv, brown floor, vaulted, medium hardwood floors and a plaster fireplace surround.
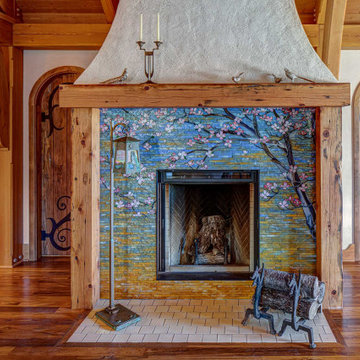
Custom designed and handmade glass tile mosaic fireplace surround with wood mantle in the living room of the Hobbit House at Dragonfly Knoll with custom designed, handmade arched top doors to bathroom and bedroom.
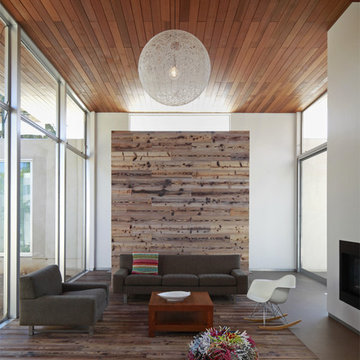
Photo of a modern living room in Los Angeles with white walls, a metal fireplace surround and wood.
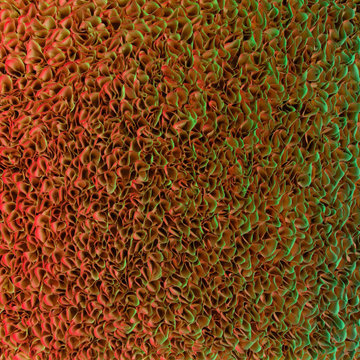
A beautiful artwork by artist Zhuang Hong Yi that reflects different colours depending on where you stand. It changes completely as you walk passed it.
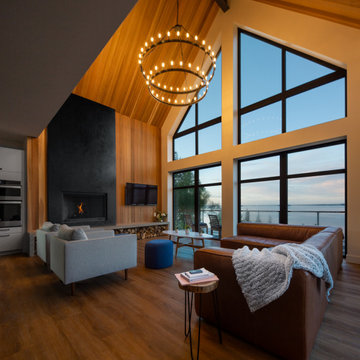
This is an example of a contemporary open concept living room in Calgary with brown walls, medium hardwood floors, a standard fireplace, a wall-mounted tv, brown floor, vaulted, wood and wood walls.

天井にはスポットライト。レールで左右に動かせます。
Photo of a small scandinavian enclosed living room in Other with blue walls, painted wood floors, no fireplace, no tv, brown floor, wallpaper and wallpaper.
Photo of a small scandinavian enclosed living room in Other with blue walls, painted wood floors, no fireplace, no tv, brown floor, wallpaper and wallpaper.
All Ceiling Designs Living Room Design Photos
1
