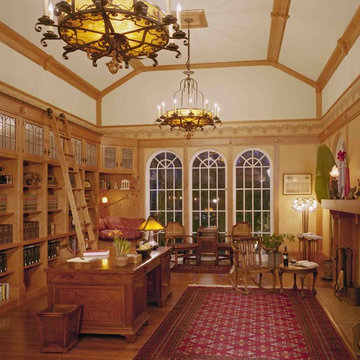All Ceiling Designs Living Room Design Photos
Refine by:
Budget
Sort by:Popular Today
61 - 80 of 418 photos
Item 1 of 3
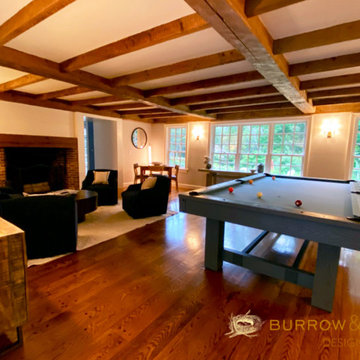
This main room became the game room, as this home will serve to entertain guests as well as the family. A built in bar in the walkway beyond, it's the perfect place for a pool table, dart board and a large TV. A quad of swivel chairs can focus on conversation, the TV, the fireplace or game watching.
A custom game table was commissioned from re-claimed barnwood, as well as a bar rail for placing drinks on when playing pool.
The dart board was made custom with the family's name, and is enclosed in a handmade cabinet that serves as piece of art.
The sideboard was purchased to hold board games and the coffee table has hidden drawer storage for cards and remotes.

Inspiration for an industrial open concept living room in Other with concrete floors, a wood stove, a tile fireplace surround, no tv, grey floor and brick walls.

Photo of a country living room in Other with white walls, a wood stove, a built-in media wall and grey floor.
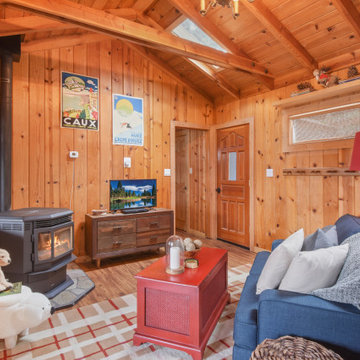
Kick your skis off on your waterproof wood plank floor and put your feet in front of the fire. Your wool carpet will help keep your feet cozy. Open up your trunck coffee table and tucked inside are throw blankets so you can curl up in front of the tv.
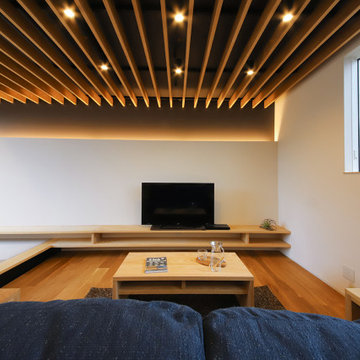
浮き上がるような小上がり、天井のルーバー、壁の陰影がなんとも美しいリビング。小上がりの下は黒く塗装し、フロート感を演出しています。天井のルーバーは、床と同じオークの面材を張って色調を合わせました。
Inspiration for a modern open concept living room in Other with white walls, plywood floors, no fireplace, a freestanding tv, brown floor and recessed.
Inspiration for a modern open concept living room in Other with white walls, plywood floors, no fireplace, a freestanding tv, brown floor and recessed.
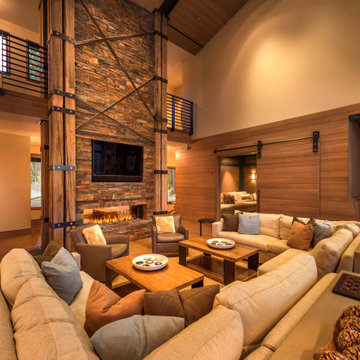
Photo of an expansive country open concept living room in Phoenix with beige walls, medium hardwood floors, a ribbon fireplace, a stone fireplace surround, a wall-mounted tv, brown floor, vaulted and wood walls.
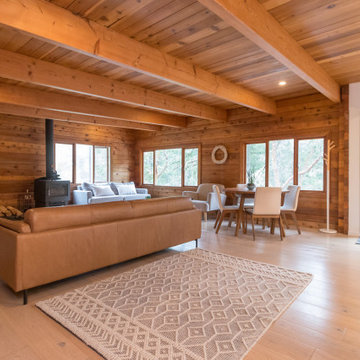
Originally, this custom-built wood cabin in Central Saanich was rustic and stark, but with our work, we were able to help transform it into a modern rural retreat.
A key change in this home transformation was updating some of the more dated and unwelcoming design elements, including the floors. By removing the original 70's red carpets and strip Oak floors and replacing them with a Wide Plank, Pre-Finished Engineered Oak throughout, we were able to keep that secluded cabin feel all the while adding a modern refresh.
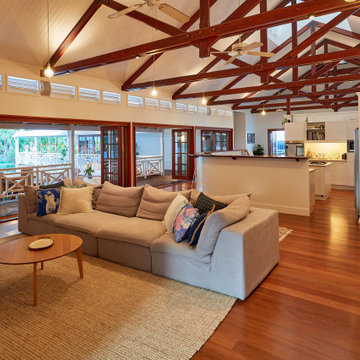
Tropical open concept living room in Cairns with white walls, medium hardwood floors, brown floor, exposed beam and vaulted.
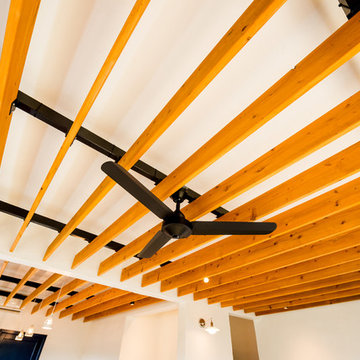
沖縄にある60年代のアメリカ人向け住宅をリフォーム
軽やかな雰囲気で、照明やシーリングファンを取り付けられるルーバーを天井にしています。
Living room in Other with coffered.
Living room in Other with coffered.
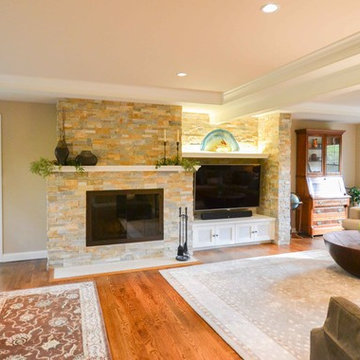
Ceiling beams and interesting stone adds interest in this formerly two separate sitting rooms space.
Photography by Lori Wiles Design---
Project by Wiles Design Group. Their Cedar Rapids-based design studio serves the entire Midwest, including Iowa City, Dubuque, Davenport, and Waterloo, as well as North Missouri and St. Louis.
For more about Wiles Design Group, see here: https://wilesdesigngroup.com/

Echo Park, CA - Complete Accessory Dwelling Unit Build; Great Room
Cement tiled flooring, clear glass windows, doors, cabinets, recessed lighting, staircase, catwalk, Kitchen island, Kitchen appliances and matching coffee tables.
Please follow the following link in order to see the published article in Dwell Magazine.
https://www.dwell.com/article/backyard-cottage-adu-los-angeles-dac353a2

ワンルームの中には様々居場所があり、家族がそれぞれ好きな場所を見つけることができる上、目の届く範囲にいることで、家族の繋がりも感じることができます。
This is an example of a mid-sized asian open concept living room in Osaka with a library, beige walls, medium hardwood floors, no fireplace, a corner tv, brown floor, wood and decorative wall panelling.
This is an example of a mid-sized asian open concept living room in Osaka with a library, beige walls, medium hardwood floors, no fireplace, a corner tv, brown floor, wood and decorative wall panelling.
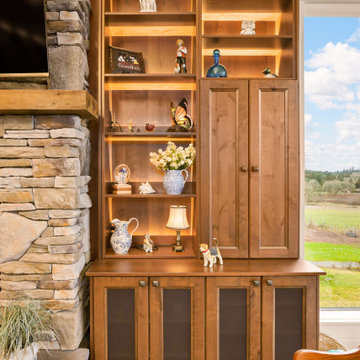
The speaker mesh hides the electronics but still allows signals to control them.
Design ideas for a large arts and crafts open concept living room in Portland with white walls, medium hardwood floors, a wall-mounted tv, brown floor, a standard fireplace and vaulted.
Design ideas for a large arts and crafts open concept living room in Portland with white walls, medium hardwood floors, a wall-mounted tv, brown floor, a standard fireplace and vaulted.
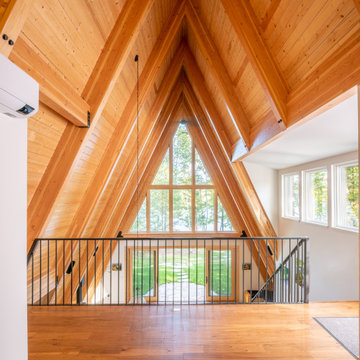
Photo of a modern loft-style living room in Minneapolis with brown walls, concrete floors, a wood stove, grey floor, exposed beam and wood walls.

写真撮影:繁田 諭
Photo of a mid-sized open concept living room in Other with beige walls, medium hardwood floors, beige floor, wallpaper and wallpaper.
Photo of a mid-sized open concept living room in Other with beige walls, medium hardwood floors, beige floor, wallpaper and wallpaper.
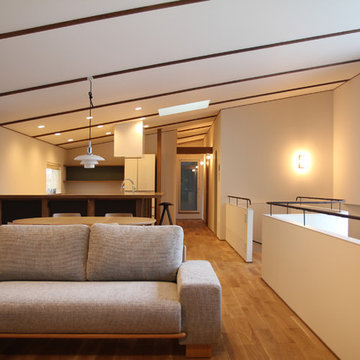
スキップフロアの家
Modern open concept living room in Sapporo with white walls, medium hardwood floors, brown floor, a wood stove, a tile fireplace surround and exposed beam.
Modern open concept living room in Sapporo with white walls, medium hardwood floors, brown floor, a wood stove, a tile fireplace surround and exposed beam.
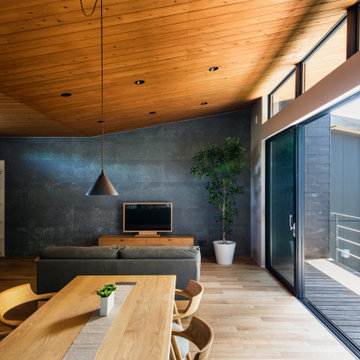
Inspiration for a large modern living room in Other with grey walls, no fireplace, a freestanding tv, beige floor, wood, wallpaper and plywood floors.
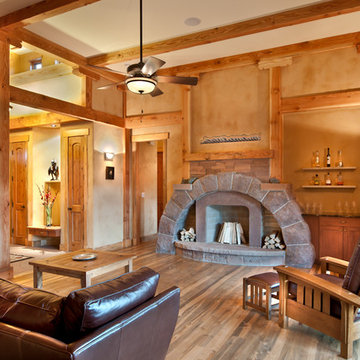
Photography by Daniel O'Connor Photography www.danieloconnorphoto.com
Photo of a mediterranean living room in Denver with beige walls, dark hardwood floors and a stone fireplace surround.
Photo of a mediterranean living room in Denver with beige walls, dark hardwood floors and a stone fireplace surround.
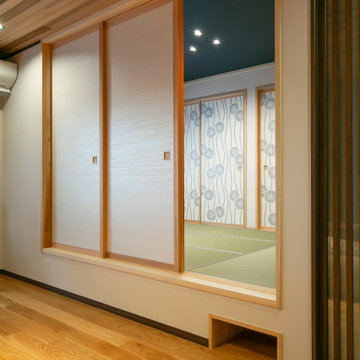
リビング続きの小上がり和室。小上がりの高さを生かして、ロボット掃除機の基地を配しました。
Photo of an asian living room in Other with medium hardwood floors, wood and wallpaper.
Photo of an asian living room in Other with medium hardwood floors, wood and wallpaper.
All Ceiling Designs Living Room Design Photos
4
