Living Room Design Photos with a Brick Fireplace Surround and a Concealed TV
Refine by:
Budget
Sort by:Popular Today
61 - 80 of 461 photos
Item 1 of 3
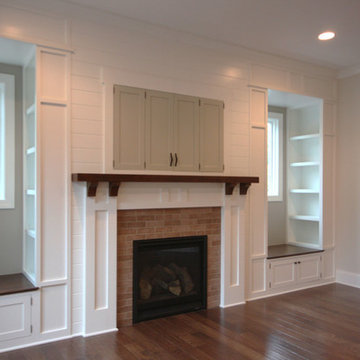
A custom fireplace is the visual focus of this craftsman style home's living room while the U-shaped kitchen and elegant bedroom showcase gorgeous pendant lights.
Project completed by Wendy Langston's Everything Home interior design firm, which serves Carmel, Zionsville, Fishers, Westfield, Noblesville, and Indianapolis.
For more about Everything Home, click here: https://everythinghomedesigns.com/
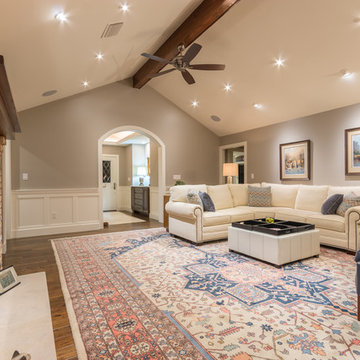
Christopher Davison, AIA
Mid-sized transitional enclosed living room in Austin with grey walls, medium hardwood floors, a standard fireplace, a brick fireplace surround and a concealed tv.
Mid-sized transitional enclosed living room in Austin with grey walls, medium hardwood floors, a standard fireplace, a brick fireplace surround and a concealed tv.
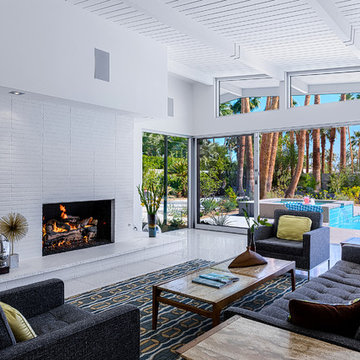
Patrick Ketchum
Design ideas for a midcentury open concept living room in Other with white walls, a standard fireplace, a brick fireplace surround and a concealed tv.
Design ideas for a midcentury open concept living room in Other with white walls, a standard fireplace, a brick fireplace surround and a concealed tv.
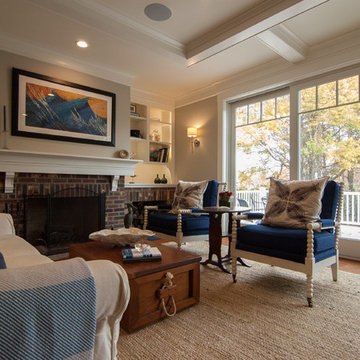
Kelley Raffaele
This is an example of a mid-sized traditional open concept living room in Portland Maine with a home bar, beige walls, medium hardwood floors, a standard fireplace, a brick fireplace surround and a concealed tv.
This is an example of a mid-sized traditional open concept living room in Portland Maine with a home bar, beige walls, medium hardwood floors, a standard fireplace, a brick fireplace surround and a concealed tv.
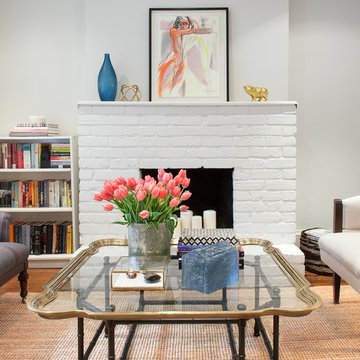
© Leslie Goodwin Photography
Interior Design by Meghan Carter Design, http://www.meghancarterdesign.com
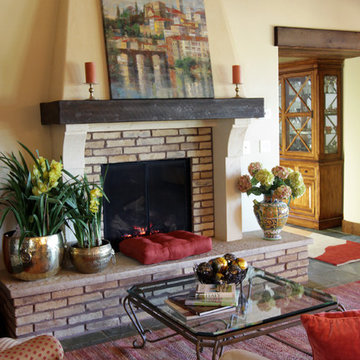
Stephanie Barnes-Castro is a full service architectural firm specializing in sustainable design serving Santa Cruz County. Her goal is to design a home to seamlessly tie into the natural environment and be aesthetically pleasing and energy efficient.
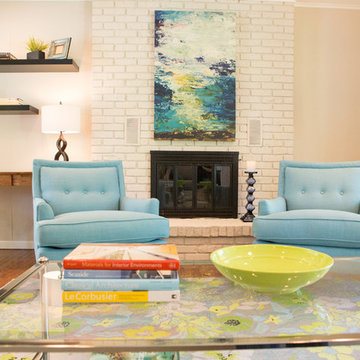
Jennifer Mayo Studios
Photo of a mid-sized midcentury enclosed living room in Grand Rapids with beige walls, medium hardwood floors, a standard fireplace, a brick fireplace surround and a concealed tv.
Photo of a mid-sized midcentury enclosed living room in Grand Rapids with beige walls, medium hardwood floors, a standard fireplace, a brick fireplace surround and a concealed tv.
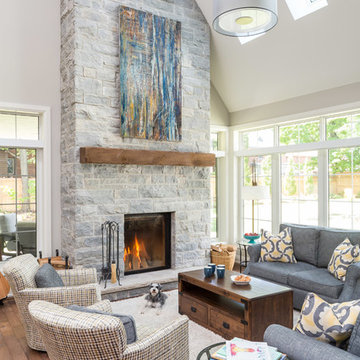
This radiant family living room features a high vaulted ceiling, custom stone fireplace and a number of large windows overlooking the private yard.
Simple, refined and rustic furniture compliment the room and create a warm and inviting space.
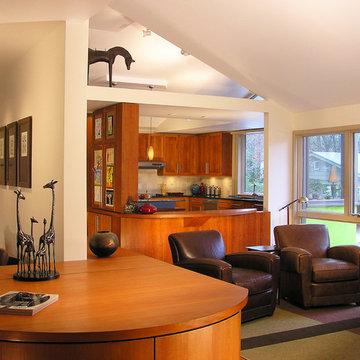
Steve Robinson
Mid-sized contemporary open concept living room in Atlanta with white walls, medium hardwood floors, a standard fireplace, a brick fireplace surround and a concealed tv.
Mid-sized contemporary open concept living room in Atlanta with white walls, medium hardwood floors, a standard fireplace, a brick fireplace surround and a concealed tv.
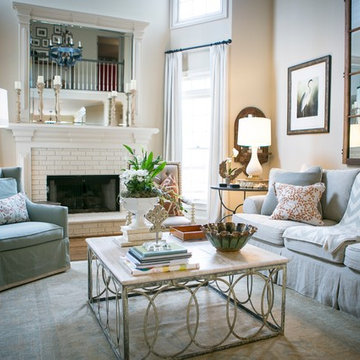
We first changed the walls, trim and brick color in this room to a fresh ivory color. An original Oushak rug gave us our color palette of grays, ivory, soft blues and touches of burnt orange.
Lisa Konz Photography
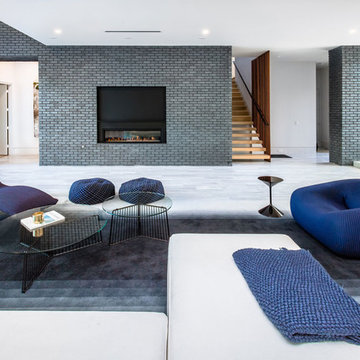
Design ideas for a large modern open concept living room in Houston with white walls, marble floors, a ribbon fireplace, a brick fireplace surround, a concealed tv and white floor.
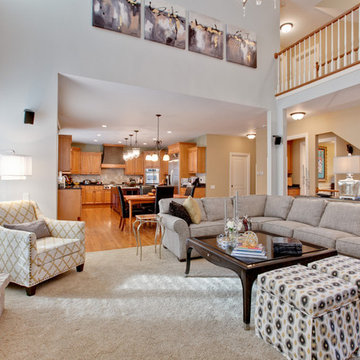
Contemporary artwork adds drama to the 2-story great room
Palo Dobrick Photographer
Design ideas for a mid-sized transitional open concept living room in Chicago with grey walls, carpet, a standard fireplace, a brick fireplace surround and a concealed tv.
Design ideas for a mid-sized transitional open concept living room in Chicago with grey walls, carpet, a standard fireplace, a brick fireplace surround and a concealed tv.
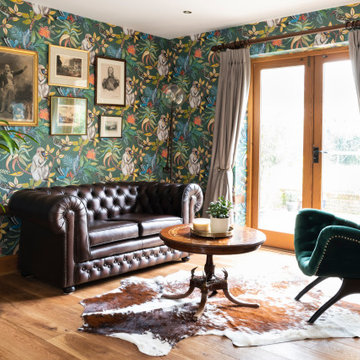
A cosy living room and eclectic bar area seamlessly merged, through the use of a simple yet effective colour palette and furniture placement.
The bar was a bespoke design and placed in such away that the architectural features, which were dividing the room, would be incorporated and therefore no longer be predominant.
The period beams, on the walls, were further enhanced by setting them against a contemporary colour, and wallpaper, with the wood element carried through to the new floor and bar.
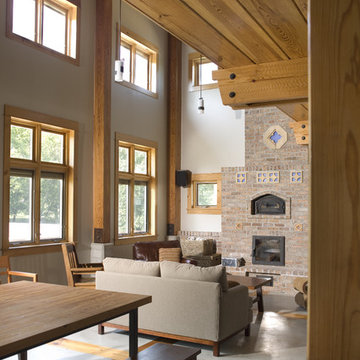
Photo by Bob Greenspan
Photo of a large country loft-style living room in Kansas City with yellow walls, concrete floors, a wood stove, a brick fireplace surround and a concealed tv.
Photo of a large country loft-style living room in Kansas City with yellow walls, concrete floors, a wood stove, a brick fireplace surround and a concealed tv.
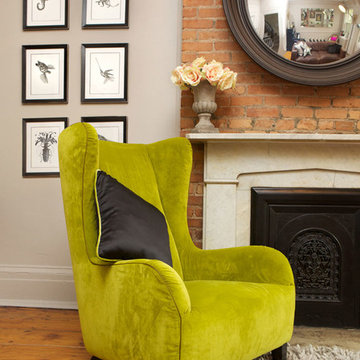
http://www.jairocriollo.com
This is an example of a large eclectic formal enclosed living room in New York with grey walls, medium hardwood floors, a standard fireplace, a brick fireplace surround and a concealed tv.
This is an example of a large eclectic formal enclosed living room in New York with grey walls, medium hardwood floors, a standard fireplace, a brick fireplace surround and a concealed tv.
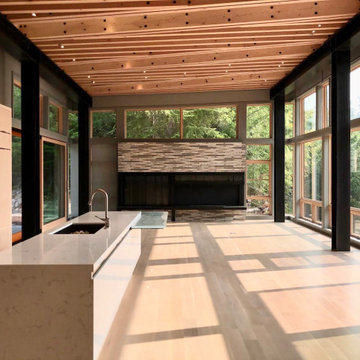
a living/dining/kitchen flooded with natural light
Photo of a mid-sized modern open concept living room in Seattle with brown walls, a standard fireplace, a brick fireplace surround, a concealed tv and wallpaper.
Photo of a mid-sized modern open concept living room in Seattle with brown walls, a standard fireplace, a brick fireplace surround, a concealed tv and wallpaper.
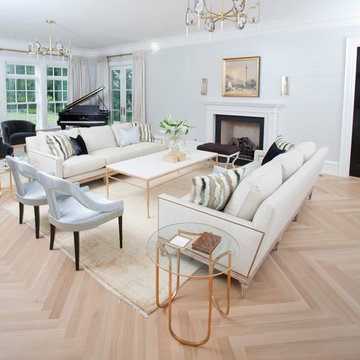
Design ideas for a large modern formal open concept living room in Philadelphia with blue walls, light hardwood floors, a standard fireplace, a brick fireplace surround and a concealed tv.
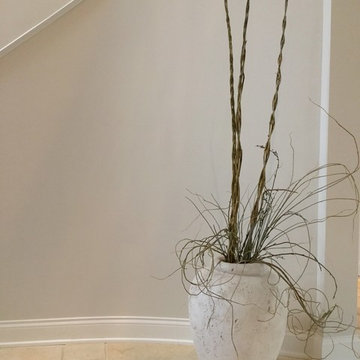
Torlando Hakes
This is an example of an expansive traditional formal open concept living room in Indianapolis with white walls, medium hardwood floors, a standard fireplace, a brick fireplace surround and a concealed tv.
This is an example of an expansive traditional formal open concept living room in Indianapolis with white walls, medium hardwood floors, a standard fireplace, a brick fireplace surround and a concealed tv.
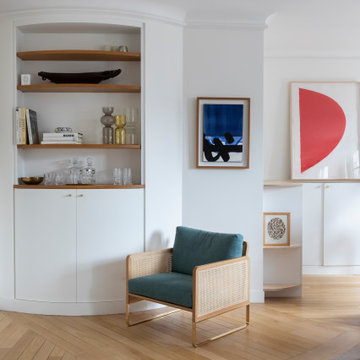
Un duplex charmant avec vue sur les toits de Paris. Une rénovation douce qui a modernisé ces espaces. L'appartement est clair et chaleureux. Ce projet familial nous a permis de créer 4 chambres et d'optimiser l'espace.
La bibliothèque sur mesure en multiple bouleau nous permet de dissimuler la télévision au dessus de la cheminée. Un bel ensemble pour habiller ce mur.
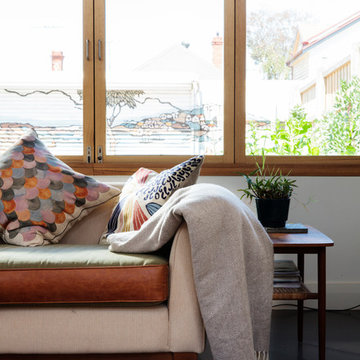
Home of Emily Wright of Nancybird.
Photography by Neil Preito
Sunken Living space with polished concrete floors, a built in fireplace and purpose-built shelving for indoor plants to catch the northern sunlight. Timber framed windows border an internal courtyard that provides natural light.
Living Room Design Photos with a Brick Fireplace Surround and a Concealed TV
4