Living Room Design Photos with a Brick Fireplace Surround and a Concealed TV
Refine by:
Budget
Sort by:Popular Today
101 - 120 of 461 photos
Item 1 of 3
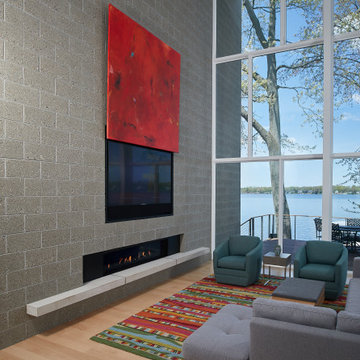
The large artwork reveals the concealed television above the modern gas fireplace.
Photo by Ashley Avila Photography
Inspiration for a modern open concept living room in Grand Rapids with grey walls, light hardwood floors, a ribbon fireplace, a brick fireplace surround, a concealed tv and brown floor.
Inspiration for a modern open concept living room in Grand Rapids with grey walls, light hardwood floors, a ribbon fireplace, a brick fireplace surround, a concealed tv and brown floor.
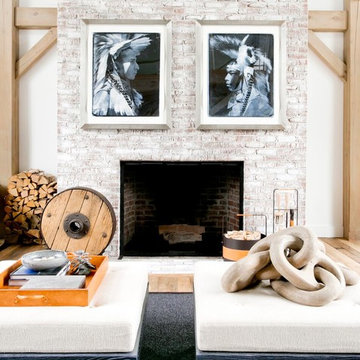
Rikki Snyder
Inspiration for an expansive country open concept living room in New York with white walls, light hardwood floors, a standard fireplace, a brick fireplace surround, a concealed tv and brown floor.
Inspiration for an expansive country open concept living room in New York with white walls, light hardwood floors, a standard fireplace, a brick fireplace surround, a concealed tv and brown floor.
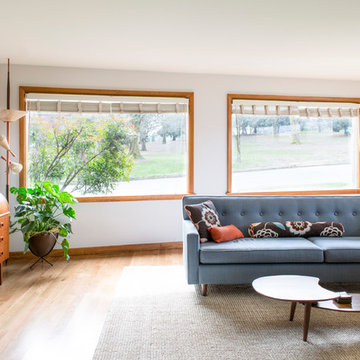
Reagen Taylor
Design ideas for a mid-sized midcentury open concept living room in Portland with white walls, medium hardwood floors, a two-sided fireplace, a brick fireplace surround and a concealed tv.
Design ideas for a mid-sized midcentury open concept living room in Portland with white walls, medium hardwood floors, a two-sided fireplace, a brick fireplace surround and a concealed tv.
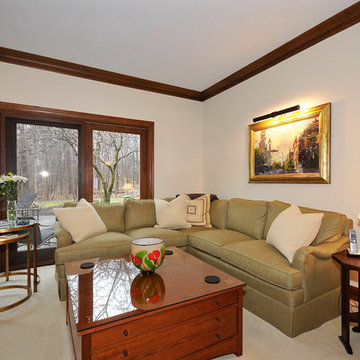
Mid-sized arts and crafts open concept living room in Indianapolis with beige walls, carpet, a standard fireplace, a brick fireplace surround and a concealed tv.
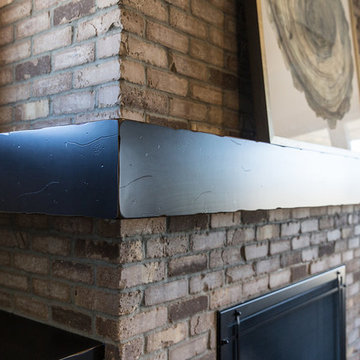
Large transitional open concept living room in Other with white walls, medium hardwood floors, a standard fireplace, a brick fireplace surround, a concealed tv and brown floor.
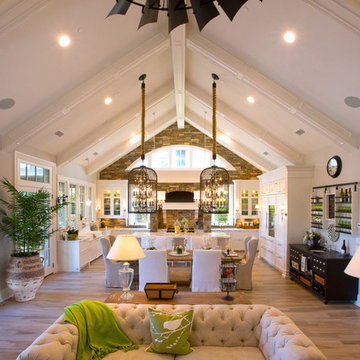
Inspiration for a large midcentury formal open concept living room in Dallas with white walls, light hardwood floors, a standard fireplace, a brick fireplace surround and a concealed tv.
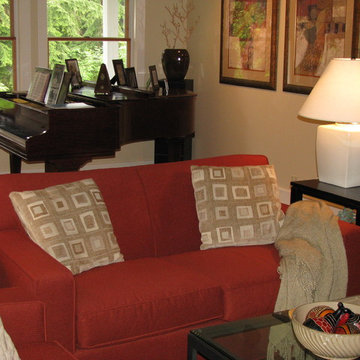
The music room was carved out of the far end of the living room. A antique baby grand piano covered with family photos lends a nice country house feeling to the space. A tall stereo speaker is used as a pedestal for the pottery vase and the dried Manzanita branch which adds a natural, sculptural presence to the room.
Austin-Murphy Design
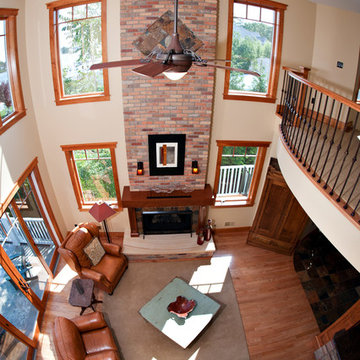
Hancock & Moore Leather Chairs
Wesley Hall Sofa
Lexington Table
Casablanca Ceiling Fan
Wooden Balcony with Wrought Iron Spindles
Benjamin Moore Paints
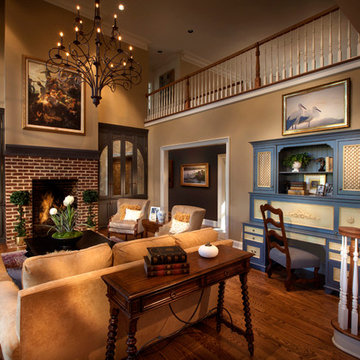
Peter Leach Photography
Premier Custom-Built Cabinetry
Design ideas for a large traditional open concept living room in Other with beige walls, medium hardwood floors, a standard fireplace, a brick fireplace surround, a concealed tv and brown floor.
Design ideas for a large traditional open concept living room in Other with beige walls, medium hardwood floors, a standard fireplace, a brick fireplace surround, a concealed tv and brown floor.
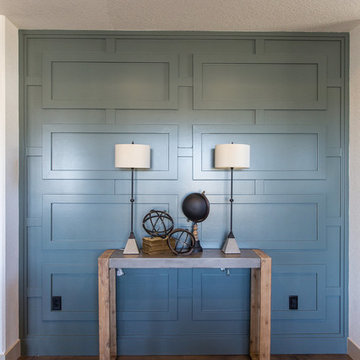
This is an example of a large transitional open concept living room in Other with white walls, medium hardwood floors, a standard fireplace, a brick fireplace surround, a concealed tv and brown floor.
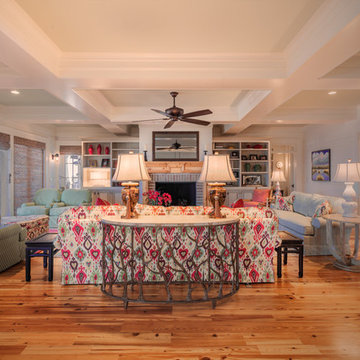
Greg Butler
Large traditional open concept living room in Charleston with white walls, medium hardwood floors, a standard fireplace, a brick fireplace surround and a concealed tv.
Large traditional open concept living room in Charleston with white walls, medium hardwood floors, a standard fireplace, a brick fireplace surround and a concealed tv.
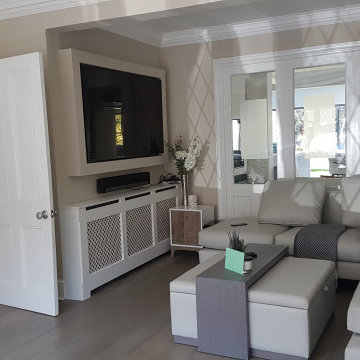
This is an example of a mid-sized contemporary enclosed living room in Essex with grey walls, dark hardwood floors, a brick fireplace surround, a concealed tv, grey floor and wallpaper.
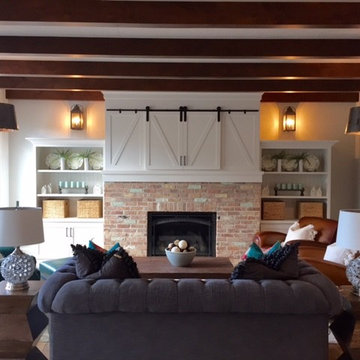
Explore different lighting ideas for your living room - this living room has sconce lighting above the built in cabinets, pendant lighting and table lamps.
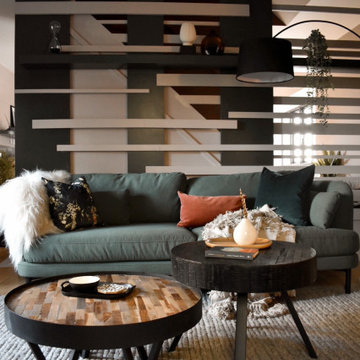
Originally this space had open banisters on either side of the staircase. We removed all the banisters, built a solid wall in the kitchen area and created a bespoke design that we had our joiner create on the living room side. We wanted to make a real design feature of this wall, so we created a mix of vertical and horizontal wooden panels some sitting behind and some sitting in front, using the 2 main wall colours in the space. It was important for us to disguise the stairs enough but to also allow light in from the kitchen and create a practical but beautiful shelf element. The green, blacks and burnt orange in the textiles create a lovely colour pop and an added aspect to the design.
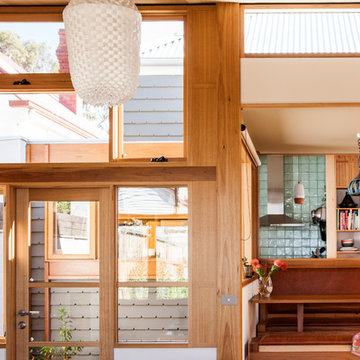
Architect, Newcastle, Emily Wright, Nancybird, wood, airy, contemporary, timber, earthy, mid century modern, Living space with polished concrete floors, a built in fireplace and purpose-built shelving for indoor plants to catch the northern sunlight. Timber framed windows border an internal courtyard that provides natural light, polished concrete floors to the sunken living. Dining space with built-in timber furniture and custom leather seating.
Kitchen in the distance. Timber open shelving and cabinets in the kitchen. Hand made sky blue ceramic tiles line the cooktop splash back. Stand alone cooktop. Carrara Marble benchtop, timber floor boards, hand made tiles, timber kitchen, open shelving, blackboard, walk-in pantry, stainless steel appliances
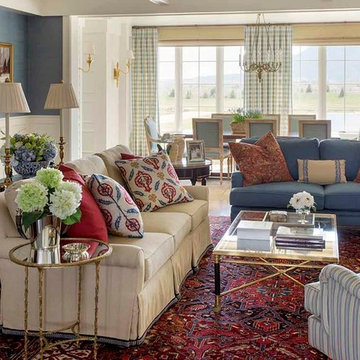
A casual living room which opens to the more casual dining porch in the background. This home was designed to feel like an old estate that had been added onto throughout the years. The dining porch, which is fully enclosed was designed to look like a once open porch area. Eric Roth Photography
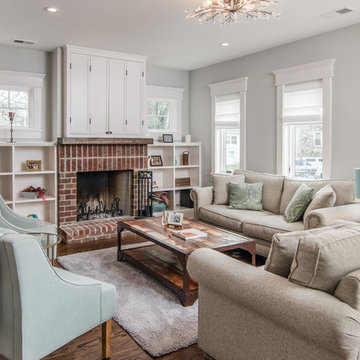
A TV is discreetly hidden in a custom cabinet above the fireplace.
Inspiration for a large arts and crafts living room in Nashville with a home bar, grey walls, medium hardwood floors, a standard fireplace, a brick fireplace surround, a concealed tv and brown floor.
Inspiration for a large arts and crafts living room in Nashville with a home bar, grey walls, medium hardwood floors, a standard fireplace, a brick fireplace surround, a concealed tv and brown floor.
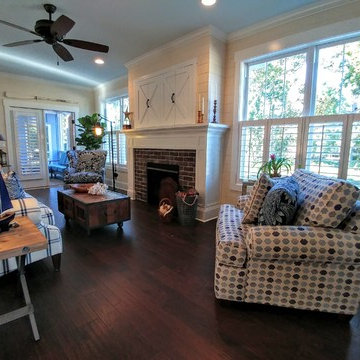
Mark Ballard
Mid-sized arts and crafts open concept living room in Wilmington with beige walls, dark hardwood floors, a standard fireplace, a brick fireplace surround and a concealed tv.
Mid-sized arts and crafts open concept living room in Wilmington with beige walls, dark hardwood floors, a standard fireplace, a brick fireplace surround and a concealed tv.
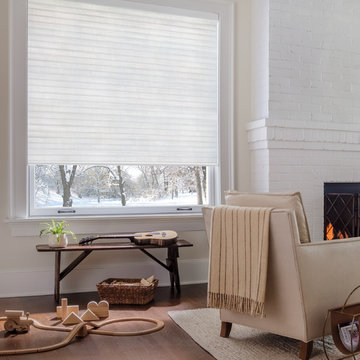
Design ideas for a mid-sized transitional formal open concept living room in Houston with beige walls, medium hardwood floors, a standard fireplace, a brick fireplace surround, a concealed tv and brown floor.
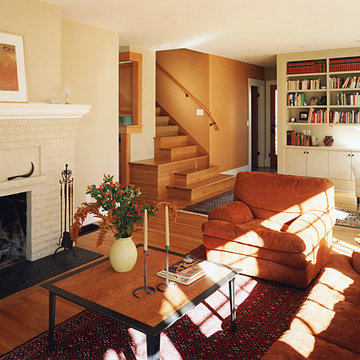
This is an example of a mid-sized arts and crafts enclosed living room in Seattle with a library, beige walls, medium hardwood floors, a standard fireplace, a brick fireplace surround and a concealed tv.
Living Room Design Photos with a Brick Fireplace Surround and a Concealed TV
6