Living Room Design Photos with a Brick Fireplace Surround and a Concrete Fireplace Surround
Refine by:
Budget
Sort by:Popular Today
81 - 100 of 31,023 photos
Item 1 of 3
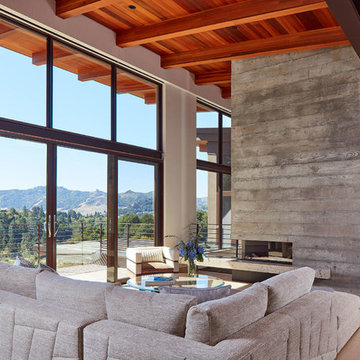
Large high ceiling living room faces a two-story concrete fireplace wall with floor to ceiling windows framing the view. The hardwood floors are set over Warmboard radiant heating subflooring.
Russell Abraham Photography
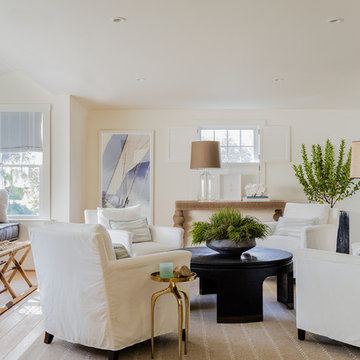
Photo Credit: Michael J Lee
This is an example of a mid-sized beach style formal open concept living room in Boston with white walls, light hardwood floors, a standard fireplace, beige floor, a concrete fireplace surround and no tv.
This is an example of a mid-sized beach style formal open concept living room in Boston with white walls, light hardwood floors, a standard fireplace, beige floor, a concrete fireplace surround and no tv.
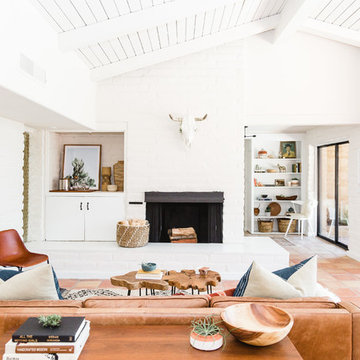
Living room in San Diego with white walls, a standard fireplace, a brick fireplace surround and orange floor.
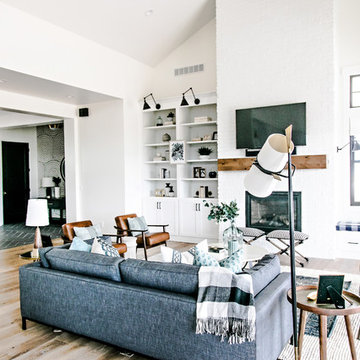
Mid-sized country formal open concept living room in Salt Lake City with white walls, medium hardwood floors, a standard fireplace, a brick fireplace surround, a wall-mounted tv and brown floor.
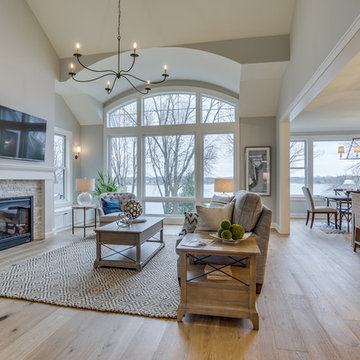
Open great room - Photo by Sky Definition
This is an example of a large country open concept living room in Minneapolis with grey walls, light hardwood floors, a standard fireplace, a brick fireplace surround, a wall-mounted tv and beige floor.
This is an example of a large country open concept living room in Minneapolis with grey walls, light hardwood floors, a standard fireplace, a brick fireplace surround, a wall-mounted tv and beige floor.
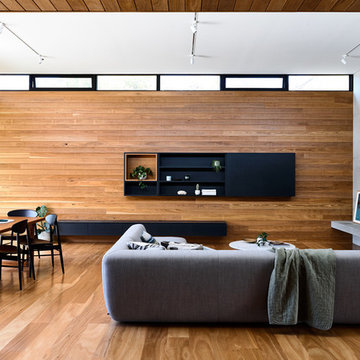
DERICK SWALWELL
Design ideas for a contemporary open concept living room in Melbourne with brown walls, medium hardwood floors, a standard fireplace, a concrete fireplace surround, a concealed tv and brown floor.
Design ideas for a contemporary open concept living room in Melbourne with brown walls, medium hardwood floors, a standard fireplace, a concrete fireplace surround, a concealed tv and brown floor.
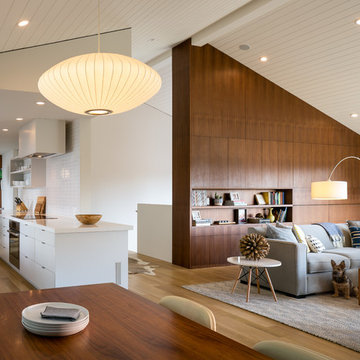
Open living , dining and kitchen create a smooth flow.
Photo by Scott Hargis
Large midcentury open concept living room in San Francisco with white walls, light hardwood floors, a standard fireplace, a concrete fireplace surround and a wall-mounted tv.
Large midcentury open concept living room in San Francisco with white walls, light hardwood floors, a standard fireplace, a concrete fireplace surround and a wall-mounted tv.
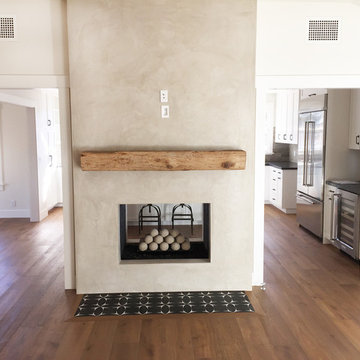
Design ideas for a mid-sized country open concept living room in Santa Barbara with white walls, a two-sided fireplace, a concrete fireplace surround and medium hardwood floors.
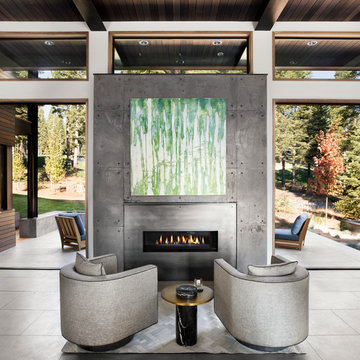
Photo: Lisa Petrole
Photo of a large modern open concept living room in San Francisco with a home bar, white walls, porcelain floors, a ribbon fireplace and a concrete fireplace surround.
Photo of a large modern open concept living room in San Francisco with a home bar, white walls, porcelain floors, a ribbon fireplace and a concrete fireplace surround.
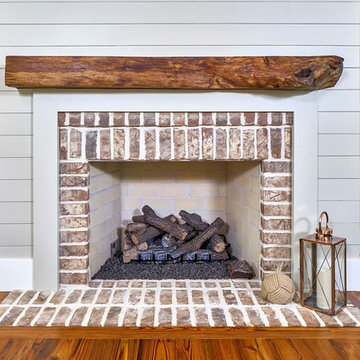
Design ideas for a mid-sized transitional formal enclosed living room in Atlanta with grey walls, medium hardwood floors, a standard fireplace and a brick fireplace surround.
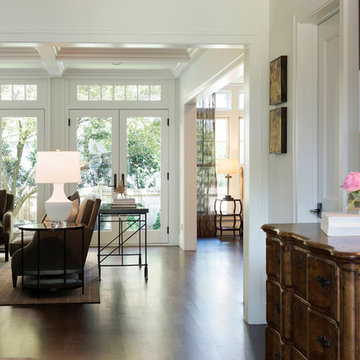
Martha O'Hara Interiors, Interior Design & Photo Styling | Elevation Homes, Builder | Peterssen/Keller, Architect | Spacecrafting, Photography | Please Note: All “related,” “similar,” and “sponsored” products tagged or listed by Houzz are not actual products pictured. They have not been approved by Martha O’Hara Interiors nor any of the professionals credited. For information about our work, please contact design@oharainteriors.com.
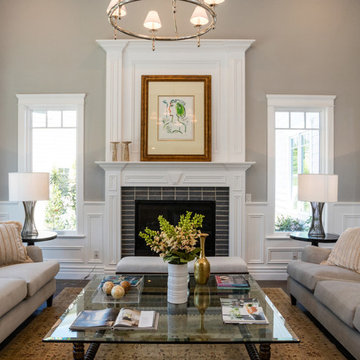
Inspiration for a mid-sized transitional open concept living room in Los Angeles with beige walls, dark hardwood floors, a standard fireplace, a brick fireplace surround and no tv.
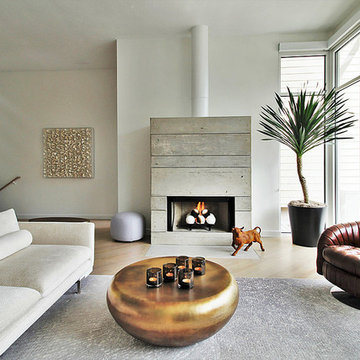
Modern living room enjoys city views from a space anchored by concrete fireplace surround. Low extra deep sectional faces grouping of leather swivels and large sculptural brass coffee table. Ceramic spheres in firebox are a wonderful alternative to glass pebbles. More images on our website: http://www.romero-obeji-interiordesign.com
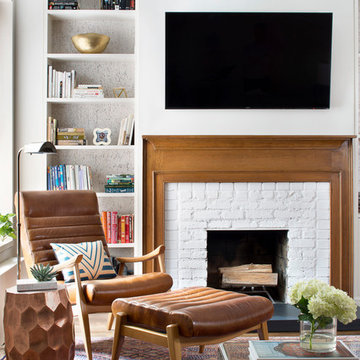
Photo - Jessica Glynn Photography
Mid-sized transitional open concept living room in New York with a library, white walls, a standard fireplace, a brick fireplace surround, a wall-mounted tv and multi-coloured floor.
Mid-sized transitional open concept living room in New York with a library, white walls, a standard fireplace, a brick fireplace surround, a wall-mounted tv and multi-coloured floor.
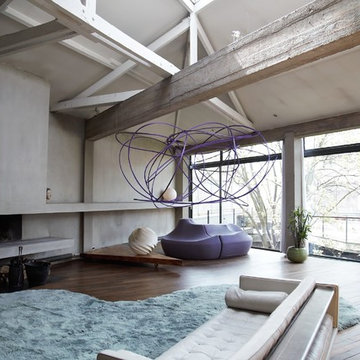
PORTE DES LILAS/M° SAINT-FARGEAU
A quelques minutes à pied des portes de Paris, les inconditionnels de volumes non-conformistes sauront apprécier cet exemple de lieu industriel magnifiquement transformé en véritable loft d'habitation.
Après avoir traversé une cour paysagère et son bassin en eau, surplombée d'une terrasse fleurie, vous y découvrirez :
En rez-de-chaussée : un vaste espace de Réception (Usage professionnel possible), une cuisine dînatoire, une salle à manger et un WC indépendant.
Au premier étage : un séjour cathédrale aux volumes impressionnants et sa baie vitrée surplombant le jardin, qui se poursuit d'une chambre accompagnée d'une salle de bains résolument contemporaine et d'un accès à la terrasse, d'un dressing et d'un WC indépendant.
Une cave saine en accès direct complète cet ensemble
Enfin, une dépendance composée d'une salle de bains et de deux chambres accueillera vos grands enfants ou vos amis de passage.
Star incontestée des plus grands magazines de décoration, ce spectaculaire lieu de vie tendance, calme et ensoleillé, n'attend plus que votre présence...
BIEN NON SOUMIS AU STATUT DE LA COPROPRIETE
Pour obtenir plus d'informations sur ce bien,
Contactez Benoit WACHBAR au : 07 64 09 69 68
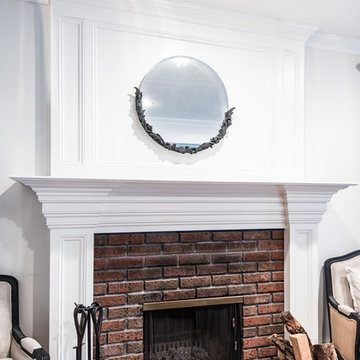
Architectural Design Services Provided - Existing interior wall between kitchen and dining room was removed to create an open plan concept. Custom cabinetry layout was designed to meet Client's specific cooking and entertaining needs. New, larger open plan space will accommodate guest while entertaining. New custom fireplace surround was designed which includes intricate beaded mouldings to compliment the home's original Colonial Style. Second floor bathroom was renovated and includes modern fixtures, finishes and colors that are pleasing to the eye.
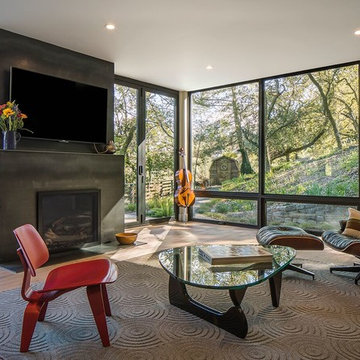
Large contemporary open concept living room in San Francisco with medium hardwood floors, a standard fireplace, a concrete fireplace surround and a wall-mounted tv.
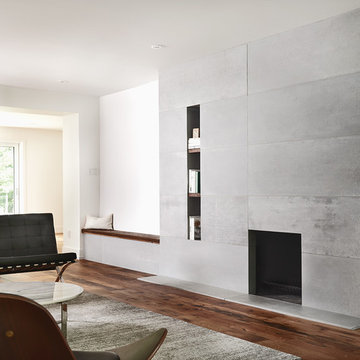
A full height concrete fireplace surround expanded with a bench. Large panels to make the fireplace surround a real eye catcher in this modern living room. The grey color creates a beautiful contrast with the dark hardwood floor.
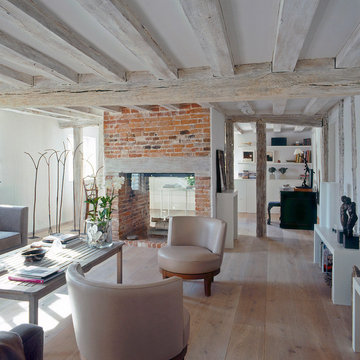
16th Century oak-framed living room with a restored contemporary interior. Exposed oak beams and red brick double-sided fireplace, with wood flooring. Photo: Lawrence Garwood
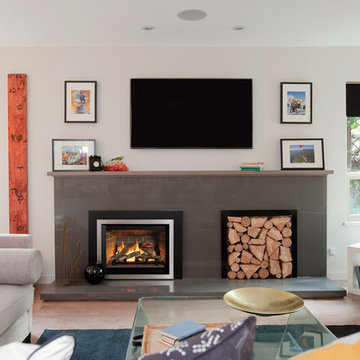
This is an example of a mid-sized eclectic open concept living room in Portland with white walls, light hardwood floors, a standard fireplace, a concrete fireplace surround and a wall-mounted tv.
Living Room Design Photos with a Brick Fireplace Surround and a Concrete Fireplace Surround
5