Living Room Design Photos with a Brick Fireplace Surround and Grey Floor
Refine by:
Budget
Sort by:Popular Today
1 - 20 of 837 photos
Item 1 of 3

Concrete block walls provide thermal mass for heating and defence agains hot summer. The subdued colours create a quiet and cosy space focussed around the fire. Timber joinery adds warmth and texture , framing the collections of books and collected objects.
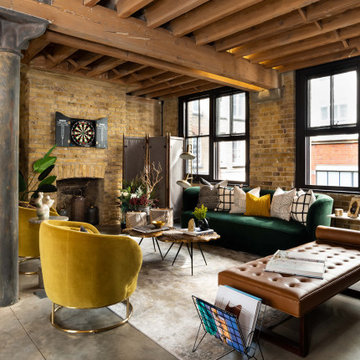
Inspiration for a large industrial open concept living room in London with brown walls, a standard fireplace, a brick fireplace surround, grey floor and brick walls.
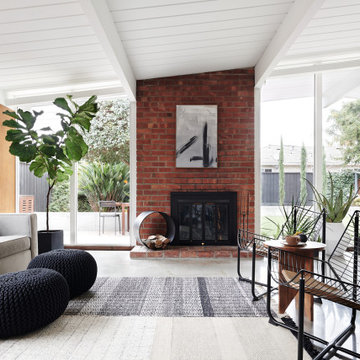
Inspiration for a midcentury open concept living room in San Francisco with brown walls, concrete floors, a standard fireplace, a brick fireplace surround, grey floor, timber, vaulted and wood walls.
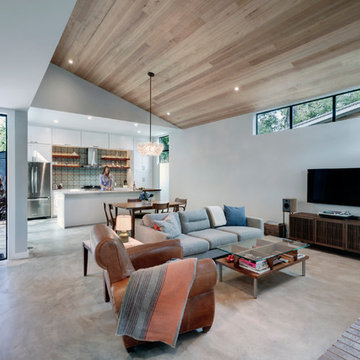
The cabin typology redux came out of the owner’s desire to have a house that is warm and familiar, but also “feels like you are on vacation.” The basis of the “Hewn House” design starts with a cabin’s simple form and materiality: a gable roof, a wood-clad body, a prominent fireplace that acts as the hearth, and integrated indoor-outdoor spaces. However, rather than a rustic style, the scheme proposes a clean-lined and “hewned” form, sculpted, to best fit on its urban infill lot.
The plan and elevation geometries are responsive to the unique site conditions. Existing prominent trees determined the faceted shape of the main house, while providing shade that projecting eaves of a traditional log cabin would otherwise offer. Deferring to the trees also allows the house to more readily tuck into its leafy East Austin neighborhood, and is therefore more quiet and secluded.
Natural light and coziness are key inside the home. Both the common zone and the private quarters extend to sheltered outdoor spaces of varying scales: the front porch, the private patios, and the back porch which acts as a transition to the backyard. Similar to the front of the house, a large cedar elm was preserved in the center of the yard. Sliding glass doors open up the interior living zone to the backyard life while clerestory windows bring in additional ambient light and tree canopy views. The wood ceiling adds warmth and connection to the exterior knotted cedar tongue & groove. The iron spot bricks with an earthy, reddish tone around the fireplace cast a new material interest both inside and outside. The gable roof is clad with standing seam to reinforced the clean-lined and faceted form. Furthermore, a dark gray shade of stucco contrasts and complements the warmth of the cedar with its coolness.
A freestanding guest house both separates from and connects to the main house through a small, private patio with a tall steel planter bed.
Photo by Charles Davis Smith
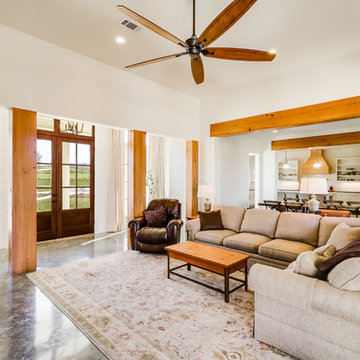
This is an example of a large country open concept living room in Jackson with white walls, concrete floors, a standard fireplace, a brick fireplace surround, a built-in media wall and grey floor.
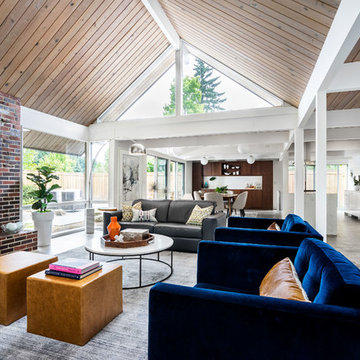
Small midcentury open concept living room in Portland with white walls, concrete floors, a standard fireplace, a brick fireplace surround and grey floor.
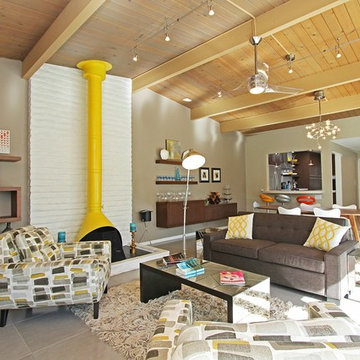
This is an example of a large midcentury open concept living room in Other with beige walls, ceramic floors, a wood stove, a brick fireplace surround, grey floor and a wall-mounted tv.

Beautiful handmade alcove cabinetry. With plenty of storage and featuring in-frame raised panel doors, Solid oak full stave worktops and matching chunky oak veneer floating shelves. Cabinetry finished in F&B Cinder Rose Matt. Sprayfinished
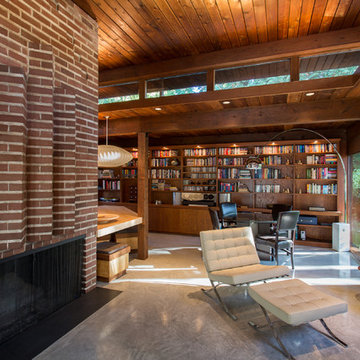
Design ideas for a large midcentury formal open concept living room in Vancouver with concrete floors, a standard fireplace, a brick fireplace surround and grey floor.

Photo of a mid-sized midcentury loft-style living room in New York with a music area, white walls, concrete floors, no fireplace, a brick fireplace surround, no tv, grey floor and brick walls.
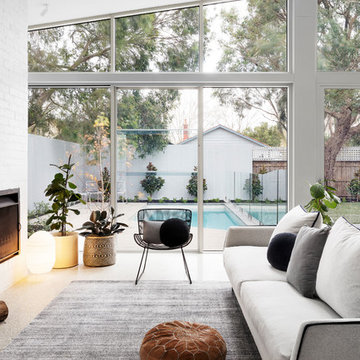
Dylan Lark - Photography
This is an example of a mid-sized contemporary living room in Melbourne with concrete floors, a standard fireplace, a brick fireplace surround, white walls and grey floor.
This is an example of a mid-sized contemporary living room in Melbourne with concrete floors, a standard fireplace, a brick fireplace surround, white walls and grey floor.
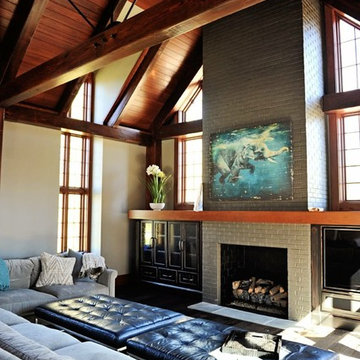
Transitional living room in Denver with beige walls, medium hardwood floors, a standard fireplace, a brick fireplace surround and grey floor.

Fully renovated Treehouse that is built across a creek. Lots of windows throughout to make you feel like you are in the trees. Sit down and look through the large viewing window on the floor and see the fish swim in the creek. Living space and kitchenette in one space.

This is an example of an open concept living room in Salt Lake City with white walls, concrete floors, a two-sided fireplace, a brick fireplace surround, grey floor and wood.
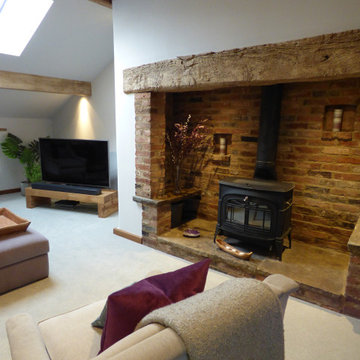
The beam above the fireplace has been stripped back along with the beams to lighten the area and help lift the the ceiling. With the help of a roof window this back area is now flooded with natural light.
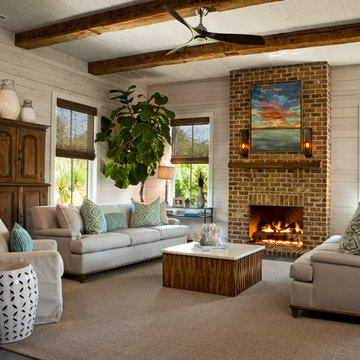
Dickson Dunlap Studios
Photo of a beach style living room in Charleston with beige walls, dark hardwood floors, a standard fireplace, a brick fireplace surround and grey floor.
Photo of a beach style living room in Charleston with beige walls, dark hardwood floors, a standard fireplace, a brick fireplace surround and grey floor.
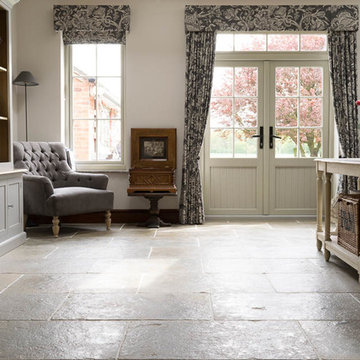
Floors of Stone
The riven texture and beautiful colour variation in our Umbrian Limestone make it the ideal flooring for this country garden room in this stunning barn conversion.
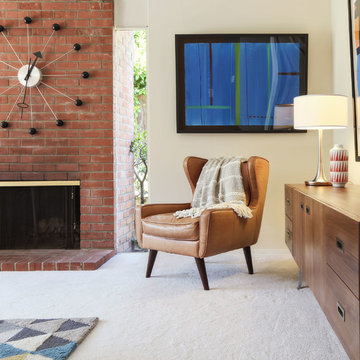
Amy Vogel
Mid-sized midcentury formal open concept living room in San Francisco with beige walls, carpet, a standard fireplace, a brick fireplace surround, a wall-mounted tv and grey floor.
Mid-sized midcentury formal open concept living room in San Francisco with beige walls, carpet, a standard fireplace, a brick fireplace surround, a wall-mounted tv and grey floor.
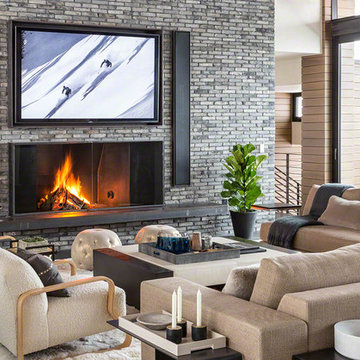
Lisa Romerein (photography)
Oz Architects (architecture) Don Ziebell Principal, Zahir Poonawala Project Architect
Oz Interiors (interior design) Inga Rehmann Principal, Tiffani Mosset Designer
Magelby Construction (Contractor)
Joe Rametta (Construction Coordination)
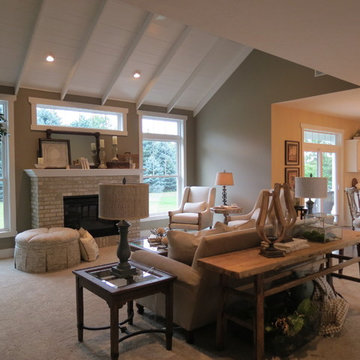
Formal open concept living room with grey walls, carpet, a standard fireplace, a brick fireplace surround, grey floor, timber and planked wall panelling.
Living Room Design Photos with a Brick Fireplace Surround and Grey Floor
1