Living Room Design Photos with a Brick Fireplace Surround and Grey Floor
Refine by:
Budget
Sort by:Popular Today
61 - 80 of 837 photos
Item 1 of 3
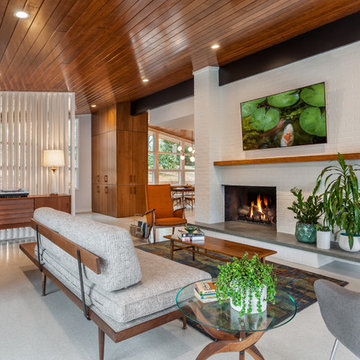
Open Concept living room with original fireplace and tongue and groove ceilings. New Epoxy floors.
Design ideas for a midcentury open concept living room in Other with white walls, a standard fireplace, a brick fireplace surround, a wall-mounted tv and grey floor.
Design ideas for a midcentury open concept living room in Other with white walls, a standard fireplace, a brick fireplace surround, a wall-mounted tv and grey floor.
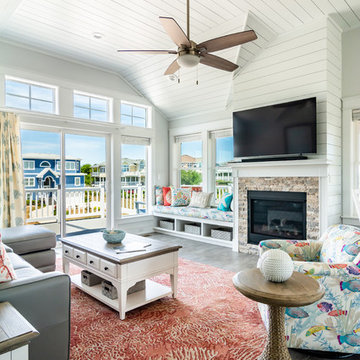
Large beach style formal open concept living room in Other with white walls, porcelain floors, a standard fireplace, a brick fireplace surround, a wall-mounted tv and grey floor.
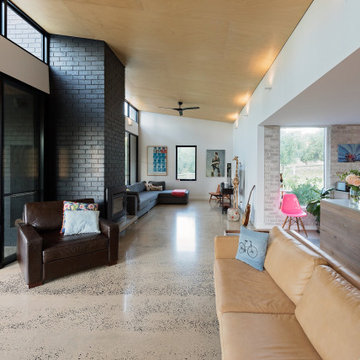
Inspiration for a mid-sized contemporary open concept living room in Adelaide with white walls, concrete floors, a standard fireplace, a brick fireplace surround, grey floor, timber and brick walls.
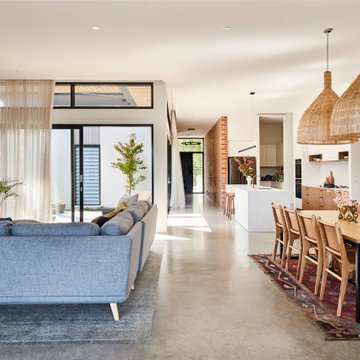
Photo of a large contemporary open concept living room in Geelong with white walls, concrete floors, a standard fireplace, a brick fireplace surround, a wall-mounted tv and grey floor.
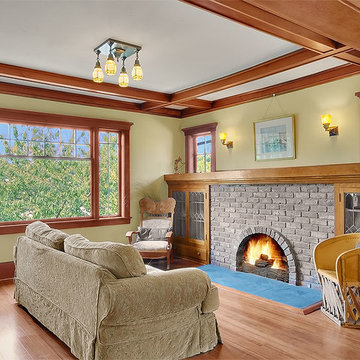
Mid-sized arts and crafts formal enclosed living room in Seattle with beige walls, medium hardwood floors, a standard fireplace, a brick fireplace surround, no tv and grey floor.
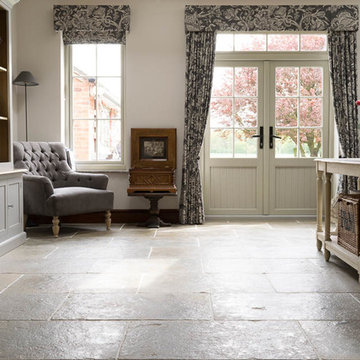
Floors of Stone
The riven texture and beautiful colour variation in our Umbrian Limestone make it the ideal flooring for this country garden room in this stunning barn conversion.
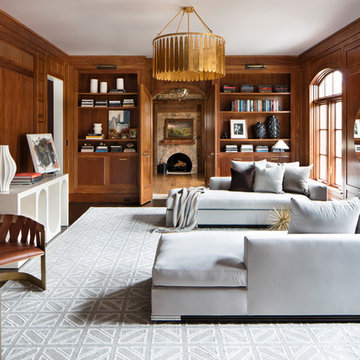
Photo Credit: Jennifer Hughes
Design ideas for a mid-sized transitional formal enclosed living room in Bridgeport with brown walls, a standard fireplace, a brick fireplace surround, no tv, grey floor and dark hardwood floors.
Design ideas for a mid-sized transitional formal enclosed living room in Bridgeport with brown walls, a standard fireplace, a brick fireplace surround, no tv, grey floor and dark hardwood floors.
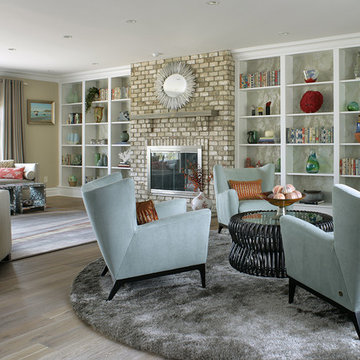
Design ideas for a large beach style open concept living room in Other with beige walls, a standard fireplace, a brick fireplace surround, medium hardwood floors, no tv and grey floor.
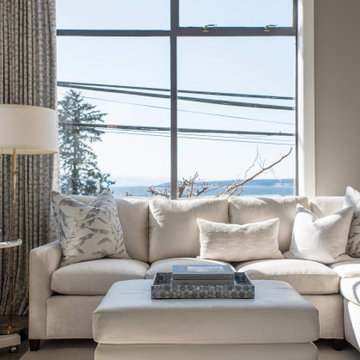
Inspiration for a mid-sized transitional formal loft-style living room in Vancouver with grey walls, concrete floors, a standard fireplace, a brick fireplace surround, a built-in media wall, grey floor, vaulted and brick walls.
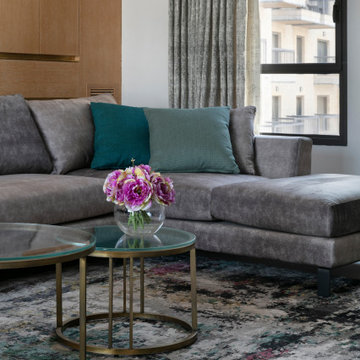
Warm, elegant and modern
Design ideas for a mid-sized contemporary formal open concept living room in Other with white walls, no fireplace, a brick fireplace surround, no tv, grey floor and marble floors.
Design ideas for a mid-sized contemporary formal open concept living room in Other with white walls, no fireplace, a brick fireplace surround, no tv, grey floor and marble floors.
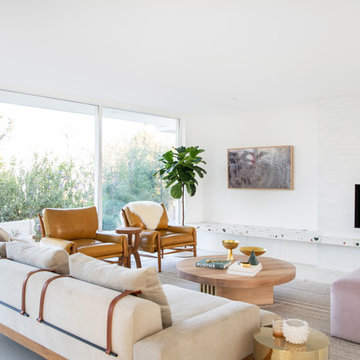
Paying homage to her Pasadena home's midcentury modern roots, Mandy Moore and interior designer Sarah Sherman Samuel resurfaced the fireplace with a sustainable white glazed thin Brick surround from Fireclay Tile and added a terrazzo floating bench to make it the focal point of the family room.
Sample Fireclay's glazed thin brick colors and more at fireclaytile.com/samples
Glazed Thin Brick Shown
2.5x8 Thin Brick in Lewis Range
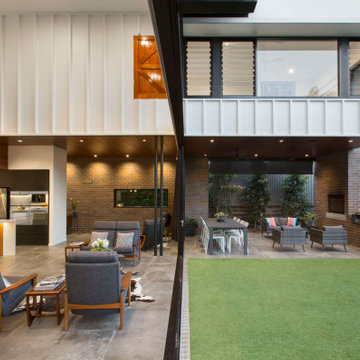
Inspiration for a large modern open concept living room in Brisbane with white walls, ceramic floors, a standard fireplace, a brick fireplace surround, a concealed tv, grey floor, wood and decorative wall panelling.
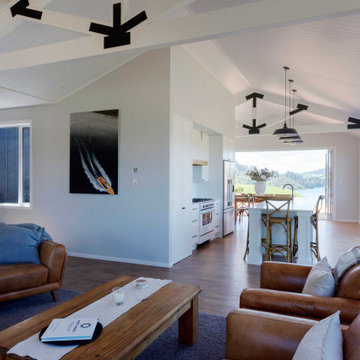
Built upon a hillside of terraces overlooking Lake Ohakuri (part of the Waikato River system), this modern farmhouse has been designed to capture the breathtaking lake views from almost every room.
The house is comprised of two offset pavilions linked by a hallway. The gabled forms are clad in black Linea weatherboard. Combined with the white-trim windows and reclaimed brick chimney this home takes on the traditional barn/farmhouse look the owners were keen to create.
The bedroom pavilion is set back while the living zone pushes forward to follow the course of the river. The kitchen is located in the middle of the floorplan, close to a covered patio.
The interior styling combines old-fashioned French Country with hard-industrial, featuring modern country-style white cabinetry; exposed white trusses with black-metal brackets and industrial metal pendants over the kitchen island bench. Unique pieces such as the bathroom vanity top (crafted from a huge slab of macrocarpa) add to the charm of this home.
The whole house is geothermally heated from an on-site bore, so there is seldom the need to light a fire.
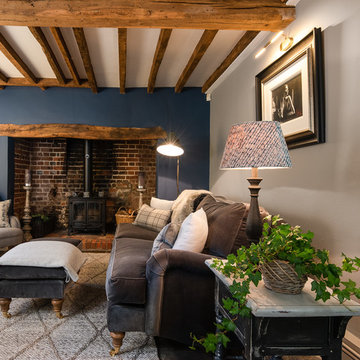
Miriam Sheridan Photography
Photo of a mid-sized country living room in Surrey with grey walls, slate floors, a wood stove, a brick fireplace surround and grey floor.
Photo of a mid-sized country living room in Surrey with grey walls, slate floors, a wood stove, a brick fireplace surround and grey floor.
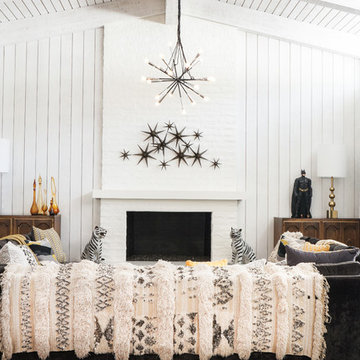
Photo: Marni Epstein-Mervis © 2018 Houzz
Midcentury living room in Other with white walls, a standard fireplace, a brick fireplace surround and grey floor.
Midcentury living room in Other with white walls, a standard fireplace, a brick fireplace surround and grey floor.

Beautiful handmade alcove cabinetry. With plenty of storage and featuring in-frame raised panel doors, Solid oak full stave worktops and matching chunky oak veneer floating shelves. Cabinetry finished in F&B Cinder Rose Matt. Sprayfinished
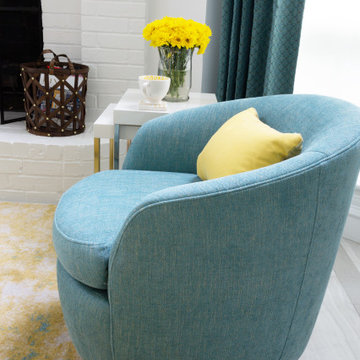
This remodel was for a family moving from Dallas to The Woodlands/Spring Area. They wanted to find a home in the area that they could remodel to their more modern style. Design kid-friendly for two young children and two dogs. You don't have to sacrifice good design for family-friendly.
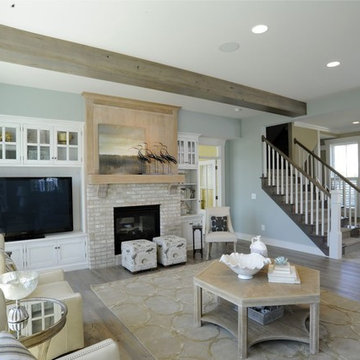
This is an example of a beach style formal open concept living room in Columbus with blue walls, vinyl floors, a standard fireplace, a brick fireplace surround, a built-in media wall, grey floor and exposed beam.
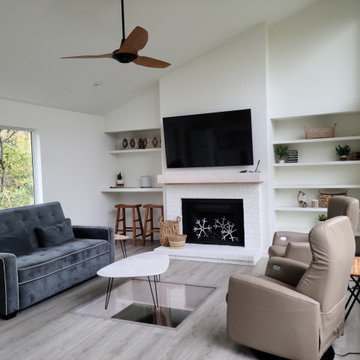
Fully renovated Treehouse that is built across a creek. Lots of windows throughout to make you feel like you are in the trees. Sit down and look through the large viewing window on the floor and see the fish swim in the creek. Living space and kitchenette in one space.
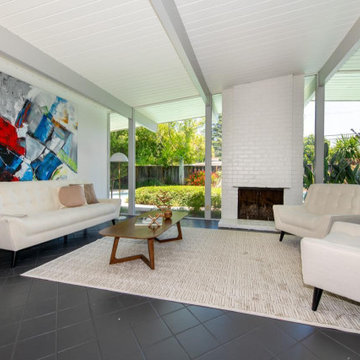
This was a Home Staging project at an Eichler in Sunnyvale. Our partner, No. 1 Staging created this little gem, and it flew off the shelf :-)
Joseph Leopold Eichler was a 20th-century post-war American real estate developer known for developing distinctive residential subdivisions of Mid-century modern style tract housing in California.
Living Room Design Photos with a Brick Fireplace Surround and Grey Floor
4