Living Room Design Photos with a Brick Fireplace Surround and Panelled Walls
Refine by:
Budget
Sort by:Popular Today
101 - 120 of 150 photos
Item 1 of 3
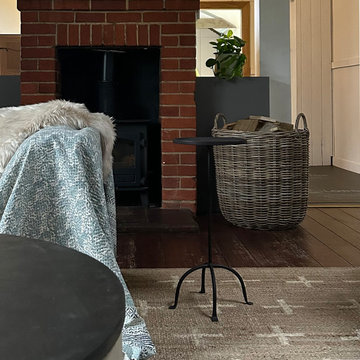
the centre of this building houses an open plan kitchen and generous lounge area. The original brick fireplace has been retained and the existing kitchen was given a make over in f&B's Mole's Breath
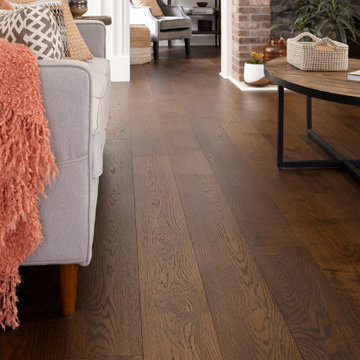
Inspiration for a traditional living room in Raleigh with white walls, medium hardwood floors, a two-sided fireplace, a brick fireplace surround, brown floor and panelled walls.
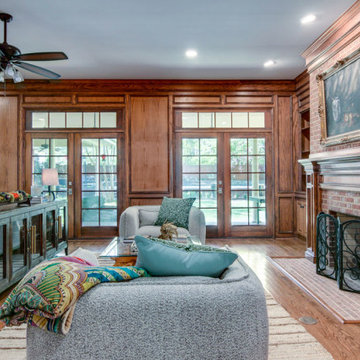
This is an example of a large transitional formal open concept living room in Other with multi-coloured walls, medium hardwood floors, a standard fireplace, a brick fireplace surround, a freestanding tv and panelled walls.
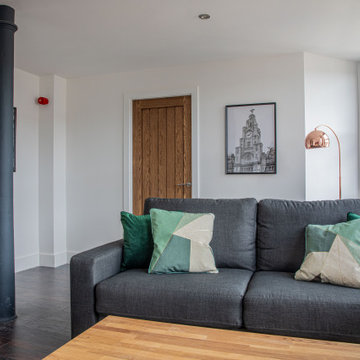
This is our last completed project which is conversion of old offices into 25 residential apartments. The cost of the project was £35k per apartment and it included top of the line soundproofing of floors and walla, adding balconies, new kitchen, bathroom, plumbing, electrics, new hardwood double glazed sash windows to front and new double glazed aluminum windows at the back of the building, fire regs, building regs, plastering, flooring and a lot of other stuff.
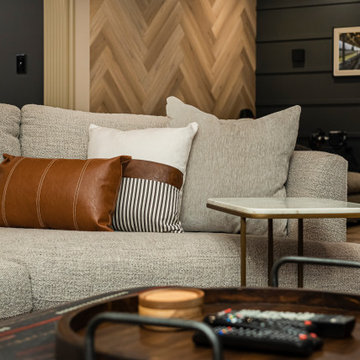
This basement remodeling project involved transforming a traditional basement into a multifunctional space, blending a country club ambience and personalized decor with modern entertainment options.
In this living area, a rustic fireplace with a mantel serves as the focal point. Rusty red accents complement tan LVP flooring and a neutral sectional against charcoal walls, creating a harmonious and inviting atmosphere.
---
Project completed by Wendy Langston's Everything Home interior design firm, which serves Carmel, Zionsville, Fishers, Westfield, Noblesville, and Indianapolis.
For more about Everything Home, see here: https://everythinghomedesigns.com/
To learn more about this project, see here: https://everythinghomedesigns.com/portfolio/carmel-basement-renovation
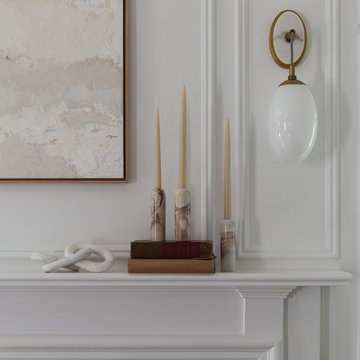
Photo of a transitional formal living room in New York with white walls, medium hardwood floors, a standard fireplace, a brick fireplace surround, brown floor and panelled walls.
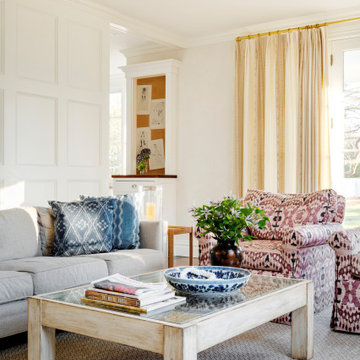
Casual Family room with a chic classic vibe.
This is an example of a mid-sized traditional enclosed living room in Boston with white walls, carpet, a standard fireplace, a brick fireplace surround, brown floor and panelled walls.
This is an example of a mid-sized traditional enclosed living room in Boston with white walls, carpet, a standard fireplace, a brick fireplace surround, brown floor and panelled walls.
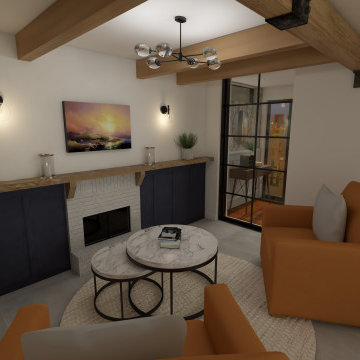
This is an example of a mid-sized open concept living room in Berkshire with a library, blue walls, porcelain floors, a wood stove, a brick fireplace surround, grey floor, exposed beam and panelled walls.
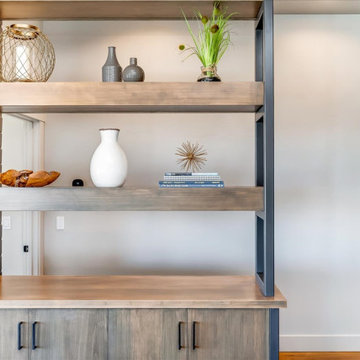
Designed for the young professional or retiring "Boomers" - the power of connectivity drives the design of the Blue Rock model with smart technology paired with open living spaces to elevate the sense of living "smart". The floor plan is a tidy one that packs all the punch of smart design and functionality. Modern, clean lines and elements grounded in iron hues, warm woods, and natural light is why the Blue Rock is everything it needs to be and nothing more.
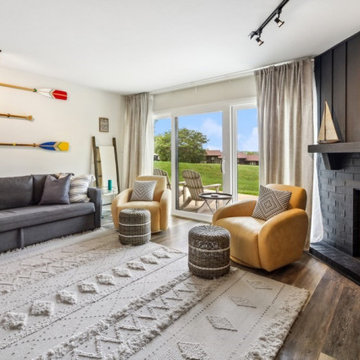
This living room provides able space for family and friends. The sofa turns into a queen bed, and cushions can be stowed in the sofa compartment. The yellow swivel chairs bring a pop of sunshine! The ores on the wall show the owner's nationality painted to show their flag color, and the middle one has the year the condo was purchased and became a 2nd home. The boats on the mantel are family heirlooms. The client felt that the deer portrait was appropriate for the non-hunters in Wisconsin. The rugs help define the different areas in this open-plan space.
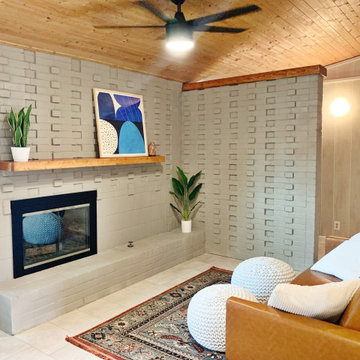
Cozy living room with mid-century staging in Richardson, TX.
Mid-sized midcentury open concept living room in Dallas with grey walls, a standard fireplace, a brick fireplace surround, beige floor, wood and panelled walls.
Mid-sized midcentury open concept living room in Dallas with grey walls, a standard fireplace, a brick fireplace surround, beige floor, wood and panelled walls.
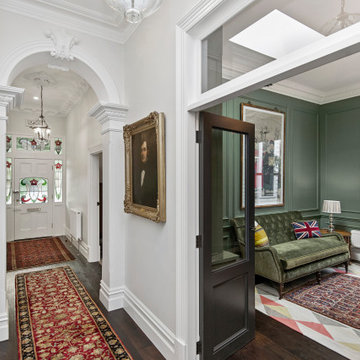
A private reading and music room off the grand hallway creates a secluded and quite nook for members of a busy family
Large enclosed living room in Melbourne with a library, green walls, dark hardwood floors, a corner fireplace, a brick fireplace surround, no tv, brown floor, coffered and panelled walls.
Large enclosed living room in Melbourne with a library, green walls, dark hardwood floors, a corner fireplace, a brick fireplace surround, no tv, brown floor, coffered and panelled walls.

Extensive custom millwork can be seen throughout the entire home, but especially in the living room. Floor-to-ceiling windows and French doors with cremone bolts allow for an abundance of natural light and unobstructed water views.
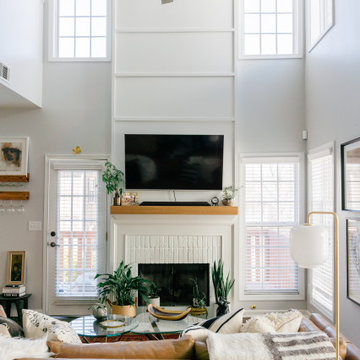
Design ideas for a small eclectic loft-style living room in Atlanta with white walls, medium hardwood floors, a standard fireplace, a brick fireplace surround, a wall-mounted tv, brown floor and panelled walls.
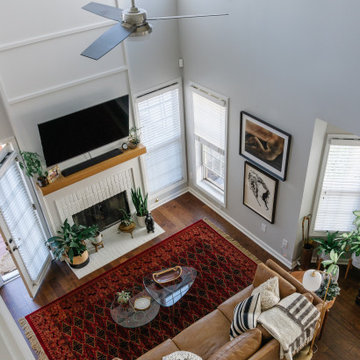
Inspiration for a small eclectic loft-style living room in Atlanta with white walls, medium hardwood floors, a standard fireplace, a brick fireplace surround, a wall-mounted tv, brown floor and panelled walls.

Zona salotto: Collegamento con la zona cucina tramite porta in vetro ad arco. Soppalco in legno di larice con scala retrattile in ferro e legno. Divani realizzati con materassi in lana. Travi a vista verniciate bianche. Camino passante con vetro lato sala. Proiettore e biciclette su soppalco. La parete in legno di larice chiude la cabina armadio.
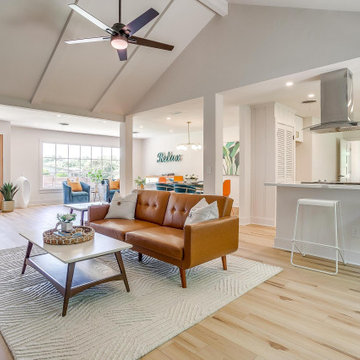
MCM living room with vaulted ceilings.
Mid-sized midcentury formal open concept living room in Dallas with white walls, a standard fireplace, a brick fireplace surround, no tv, beige floor, vaulted and panelled walls.
Mid-sized midcentury formal open concept living room in Dallas with white walls, a standard fireplace, a brick fireplace surround, no tv, beige floor, vaulted and panelled walls.

Photo of a mid-sized midcentury open concept living room in San Francisco with porcelain floors, a two-sided fireplace, a brick fireplace surround, no tv, black floor, exposed beam and panelled walls.
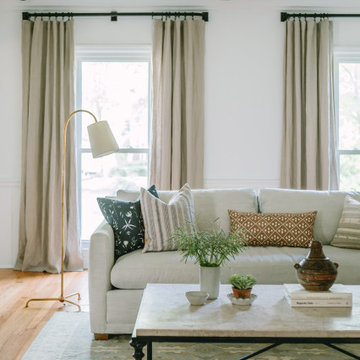
This is an example of a mid-sized mediterranean formal enclosed living room in Raleigh with white walls, medium hardwood floors, a standard fireplace, a brick fireplace surround, a wall-mounted tv, yellow floor, wood and panelled walls.
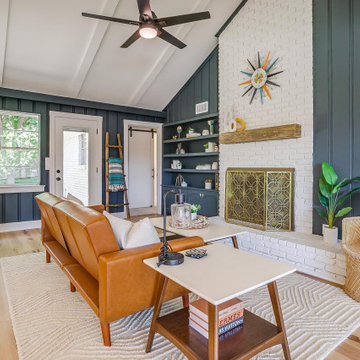
MCM living room
Design ideas for a mid-sized midcentury formal open concept living room in Dallas with a standard fireplace, a brick fireplace surround, no tv, vaulted and panelled walls.
Design ideas for a mid-sized midcentury formal open concept living room in Dallas with a standard fireplace, a brick fireplace surround, no tv, vaulted and panelled walls.
Living Room Design Photos with a Brick Fireplace Surround and Panelled Walls
6