Living Room Design Photos with a Built-in Media Wall and Beige Floor
Refine by:
Budget
Sort by:Popular Today
1 - 20 of 3,079 photos
Item 1 of 3

Through the use of form and texture, we gave these spaces added dimension and soul. What was a flat blank wall is now the focus for the Family Room and includes a fireplace, TV and storage.
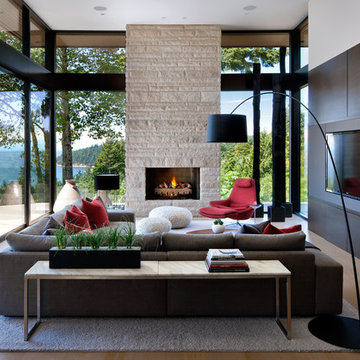
Photo by Brandon Barre
Design ideas for a large modern open concept living room in Vancouver with a built-in media wall, beige floor, medium hardwood floors, a standard fireplace and a stone fireplace surround.
Design ideas for a large modern open concept living room in Vancouver with a built-in media wall, beige floor, medium hardwood floors, a standard fireplace and a stone fireplace surround.

Soggiorno con carta da parati prospettica e specchiata divisa da un pilastro centrale. Per esaltarne la grafica e dare ancora più profondità al soggetto abbiamo incorniciato le due pareti partendo dallo spessore del pilastro centrale ed utilizzando un coloro scuro. Color block sulla parete attrezzata e divano della stessa tinta.
Foto Simone Marulli

Zona giorno open-space in stile scandinavo.
Toni naturali del legno e pareti neutre.
Una grande parete attrezzata è di sfondo alla parete frontale al divano. La zona pranzo è separata attraverso un divisorio in listelli di legno verticale da pavimento a soffitto.
La carta da parati valorizza l'ambiente del tavolo da pranzo.
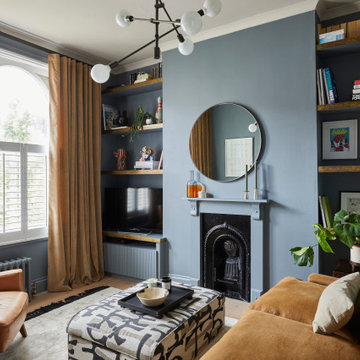
The living room at our Crouch End apartment project, creating a chic, cosy space to relax and entertain. A soft powder blue adorns the walls in a room that is flooded with natural light. Brass clad shelves bring a considered attention to detail, with contemporary fixtures contrasted with a traditional sofa shape.
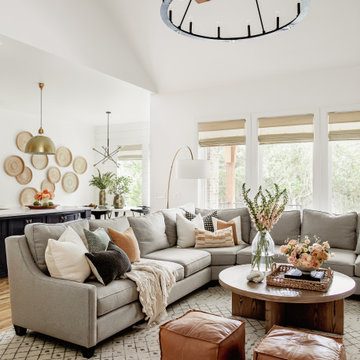
Large transitional open concept living room in Oklahoma City with white walls, light hardwood floors, a standard fireplace, a stone fireplace surround, a built-in media wall, beige floor and vaulted.
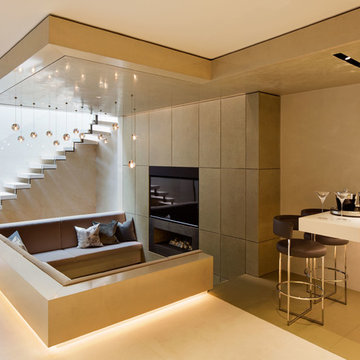
This stone staircases simple but clean form creates an lovely and original space full of light and shadow. One of many architectural features in this renovated home.
Photographed by Michele Panzeri
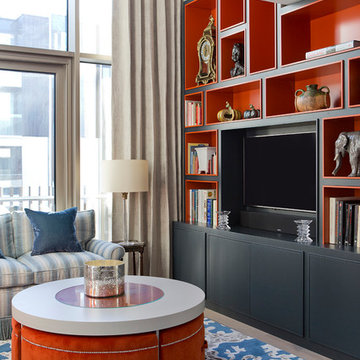
Inspiration for a transitional living room in London with red walls, a built-in media wall and beige floor.
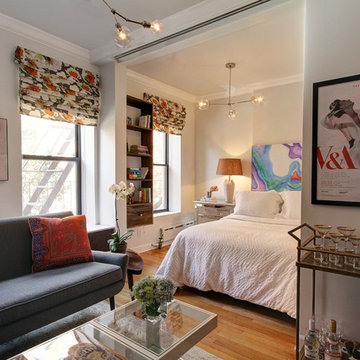
Julie Florio Photography
Design ideas for a mid-sized contemporary open concept living room in New York with white walls, light hardwood floors, a standard fireplace, a brick fireplace surround, a built-in media wall and beige floor.
Design ideas for a mid-sized contemporary open concept living room in New York with white walls, light hardwood floors, a standard fireplace, a brick fireplace surround, a built-in media wall and beige floor.
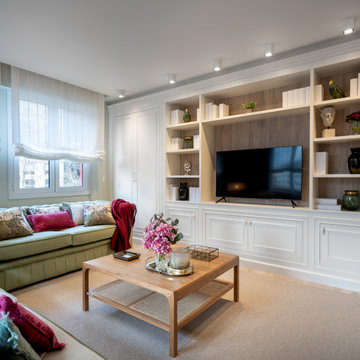
Reforma integral Sube Interiorismo www.subeinteriorismo.com
Biderbost Photo
Inspiration for a traditional open concept living room in Other with a library, green walls, laminate floors, a built-in media wall, beige floor and wallpaper.
Inspiration for a traditional open concept living room in Other with a library, green walls, laminate floors, a built-in media wall, beige floor and wallpaper.
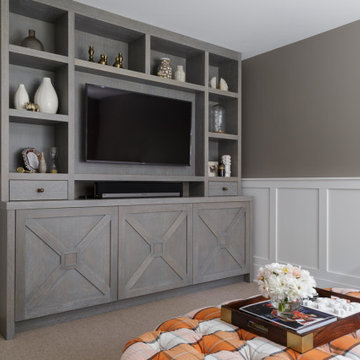
Design ideas for a small modern enclosed living room in San Francisco with beige walls, carpet, a built-in media wall and beige floor.
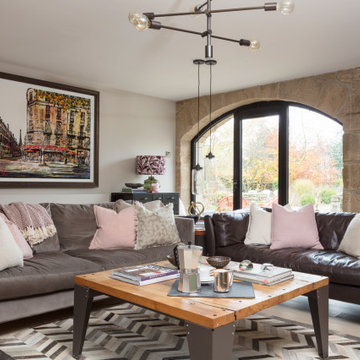
This is the 'comfy lounge' - in contrast to the family room this one is calm, it is peaceful and it is not a place for toys!
The neutral tones and textures in here are a delight and the colour is subtle, shaded and tonal rather than bold and pop like. You can kick of your shoes and grab a cuppa in here thats for sure.
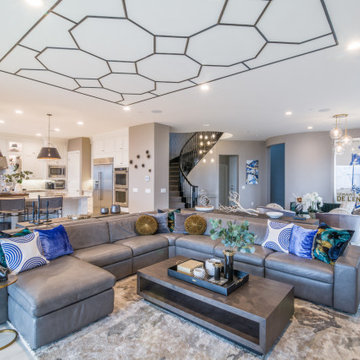
This chic/contemporary living room was designed for a working mom. After a long day of work she loves to have friends over & sip champagne and wine in this open concept space, while still being able to see her children. In this space, you will also see the formal family room, the kitchen, and the beautiful staircase. The ceiling moulding was added to give the room texture & character.
JL Interiors is a LA-based creative/diverse firm that specializes in residential interiors. JL Interiors empowers homeowners to design their dream home that they can be proud of! The design isn’t just about making things beautiful; it’s also about making things work beautifully. Contact us for a free consultation Hello@JLinteriors.design _ 310.390.6849_ www.JLinteriors.design
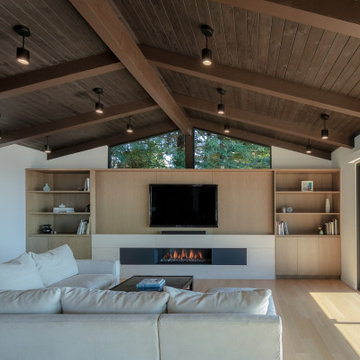
Living room with built-in entertainment cabinet, large sliding doors.
This is an example of a mid-sized contemporary loft-style living room in San Francisco with white walls, light hardwood floors, a ribbon fireplace, beige floor, a stone fireplace surround and a built-in media wall.
This is an example of a mid-sized contemporary loft-style living room in San Francisco with white walls, light hardwood floors, a ribbon fireplace, beige floor, a stone fireplace surround and a built-in media wall.
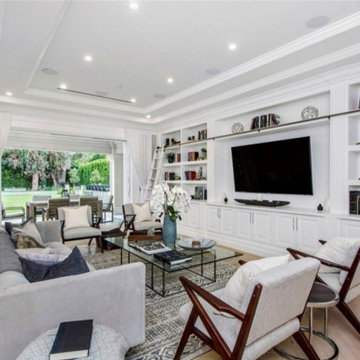
Design ideas for a large transitional formal open concept living room in Los Angeles with grey walls, light hardwood floors, a built-in media wall and beige floor.
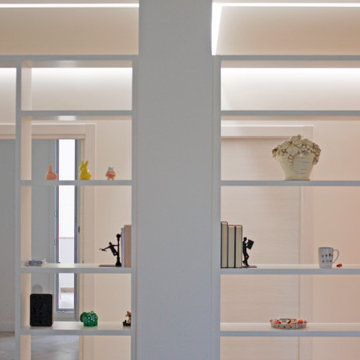
This is an example of a large modern formal open concept living room in Catania-Palermo with blue walls, porcelain floors, a built-in media wall and beige floor.
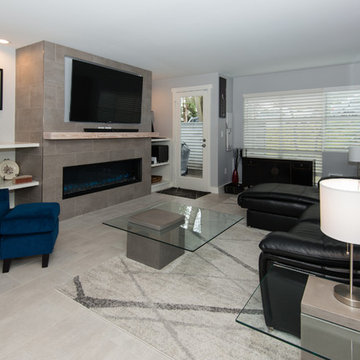
Inspiration for a mid-sized modern formal enclosed living room in Seattle with white walls, a ribbon fireplace, a tile fireplace surround, a built-in media wall and beige floor.
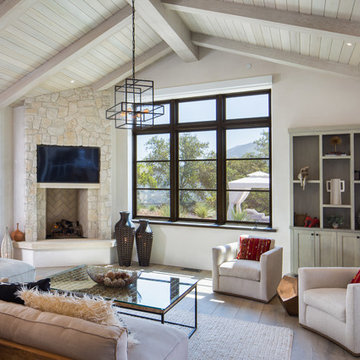
Open floor plan connects living room with vaulted ceiling to dining room and kitchen with bar.
Inspiration for a large contemporary open concept living room in Santa Barbara with beige walls, light hardwood floors, beige floor, a corner fireplace, a stone fireplace surround and a built-in media wall.
Inspiration for a large contemporary open concept living room in Santa Barbara with beige walls, light hardwood floors, beige floor, a corner fireplace, a stone fireplace surround and a built-in media wall.
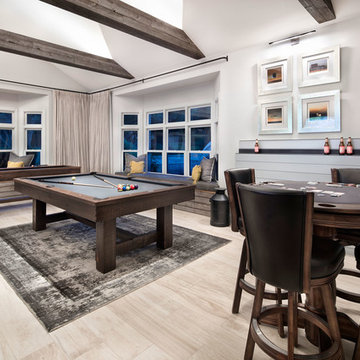
reclaimed barnwood beams • Benjamin Moore hc 170 "stonington gray" paint in eggshell at walls • LED lighting along beams • Ergon Wood Talk Series 9 x 36 floor tile • Linen Noveltex drapery • Robert Allen linen canvas roman shades in greystone • steel at drink ledge • reclaimed wood at window seats • photography by Paul Finkel 2017
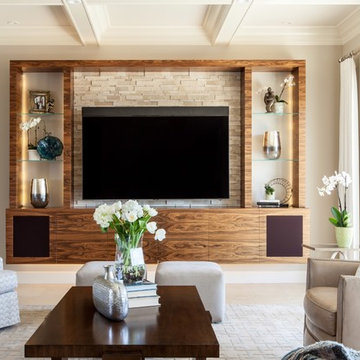
This dramatic entertainment unit was a work of love. We needed a custom unit that would not be boring, but also not weigh down the room that is so light and comfortable. By floating the unit and lighting it from below and inside, it gave it a lighter look that we needed. The grain goes across and continuous which matches the clients posts and details in the home. The stone detail in the back adds texture and interest to the piece. A team effort between the homeowners, the contractor and the designer that was a win win.
Living Room Design Photos with a Built-in Media Wall and Beige Floor
1