Living Room Design Photos with a Built-in Media Wall and Coffered
Refine by:
Budget
Sort by:Popular Today
141 - 160 of 407 photos
Item 1 of 3
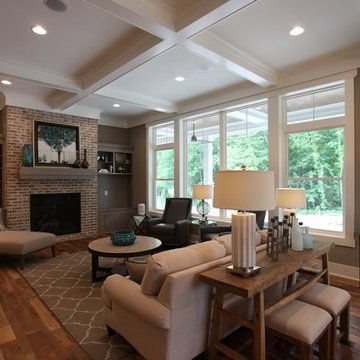
Inspiration for a traditional formal open concept living room in Columbus with grey walls, a standard fireplace, a brick fireplace surround, a built-in media wall and coffered.
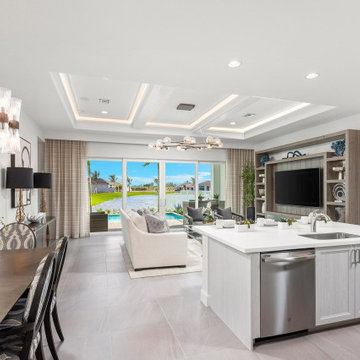
Contemporary small home in over 55 development. Porcelain tiles, cove lighting and timeless furniture.
Inspiration for a large transitional living room in Miami with porcelain floors, a built-in media wall, grey floor and coffered.
Inspiration for a large transitional living room in Miami with porcelain floors, a built-in media wall, grey floor and coffered.
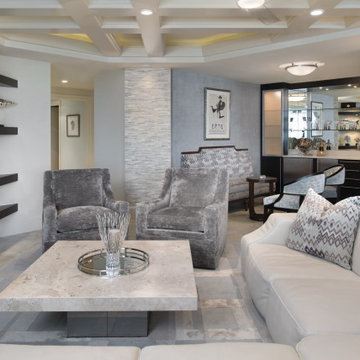
Design ideas for a mid-sized modern open concept living room with marble floors, a built-in media wall and coffered.
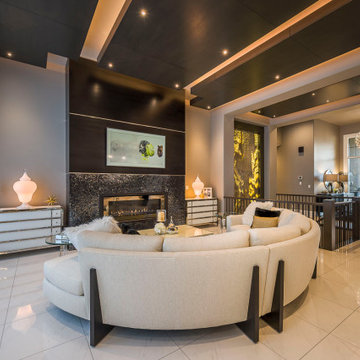
Large traditional formal open concept living room in Edmonton with beige walls, porcelain floors, a hanging fireplace, a tile fireplace surround, a built-in media wall, white floor and coffered.
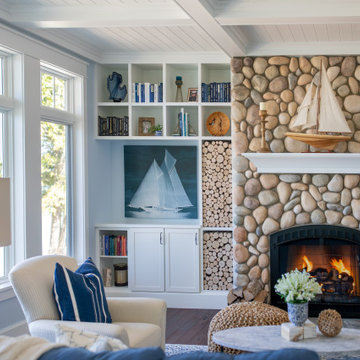
Our clients were relocating from the upper peninsula to the lower peninsula and wanted to design a retirement home on their Lake Michigan property. The topography of their lot allowed for a walk out basement which is practically unheard of with how close they are to the water. Their view is fantastic, and the goal was of course to take advantage of the view from all three levels. The positioning of the windows on the main and upper levels is such that you feel as if you are on a boat, water as far as the eye can see. They were striving for a Hamptons / Coastal, casual, architectural style. The finished product is just over 6,200 square feet and includes 2 master suites, 2 guest bedrooms, 5 bathrooms, sunroom, home bar, home gym, dedicated seasonal gear / equipment storage, table tennis game room, sauna, and bonus room above the attached garage. All the exterior finishes are low maintenance, vinyl, and composite materials to withstand the blowing sands from the Lake Michigan shoreline.
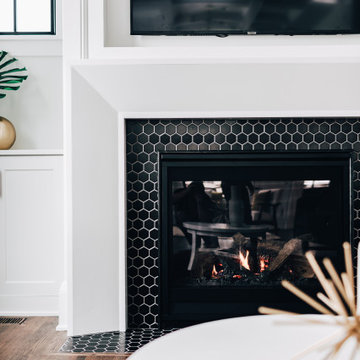
Modern and traditional styles unite
Photo of a mid-sized transitional living room in Minneapolis with medium hardwood floors, a standard fireplace, a tile fireplace surround, a built-in media wall, brown floor and coffered.
Photo of a mid-sized transitional living room in Minneapolis with medium hardwood floors, a standard fireplace, a tile fireplace surround, a built-in media wall, brown floor and coffered.
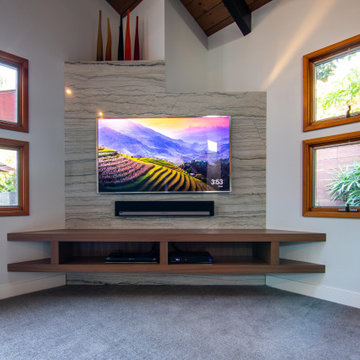
Large midcentury open concept living room in San Diego with white walls, carpet, a built-in media wall, grey floor and coffered.
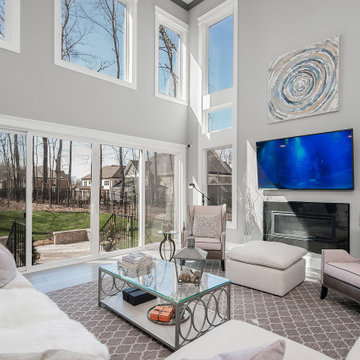
An expansive two story great room in Charlotte with light oak floors, transitional decor, white paint, and two story windows.
This is an example of an expansive transitional open concept living room in Charlotte with grey walls, light hardwood floors, a standard fireplace, a plaster fireplace surround, a built-in media wall and coffered.
This is an example of an expansive transitional open concept living room in Charlotte with grey walls, light hardwood floors, a standard fireplace, a plaster fireplace surround, a built-in media wall and coffered.
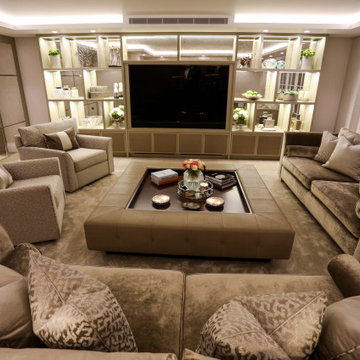
This elegant family room features a bespoke TV unit crafted in taupe lacquer and faux leather embossed door fronts along with antique mirror with subtle back lighting forming a cosy, warm ambience in the evening whilst highlighting the accessories.
Coffered ceiling with concealed lighting effectively frames the space and adds an additional layer of lighting that can be dimmed to achieve the perfect, cosy ambience.
The oversized sofas & chairs with plush velvet fabric and textured cushions creates warmth, richness and comfort to relax with friends and family.
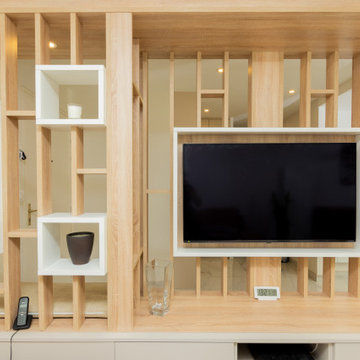
▶️ Continuons notre série de photos de la rénovation complète d'un appartement à Lyon.
Au programme, une ambiance douce et chic, du sur-mesure et encore du sur-mesure !
✅ On continue avec l'entrée qu'il fallait séparer de la pièce de vie sans pour autant la cloisonner ni créer une zone d'ombre. Un placard existant était à refaire, et il fallait trouver une solution pour cacher la nouvelle zone technique regroupant le nouveau tableau électrique et les équipements télécom.
✅ La séparation de l'entrée et du salon a été traitée façon claustra en intégrant des niches ouvertes. La partie basse côté salon intègre des tiroirs pont Blum Legrabox ainsi qu'une niche pour le multimédia et une niche pour encastrer la TV. Le côté entrée est composé d'une assise sur mesure et d'un rangement pour les chaussures.
✅ Le placard de l'entrée a été revu, il intègre une penderie et quelques étagères. Pour celui-ci c'est un beige rosé mat qui a été choisi. Sans de poignée pour plus une ligne discrète.
✅ Le tableau électrique a lui aussi été traité en beige rosé, des étagères permettent d'intégrer la box internet.
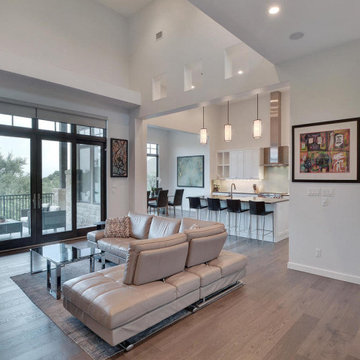
Photo of a large contemporary open concept living room in Austin with white walls, medium hardwood floors, a standard fireplace, a tile fireplace surround, a built-in media wall, grey floor and coffered.
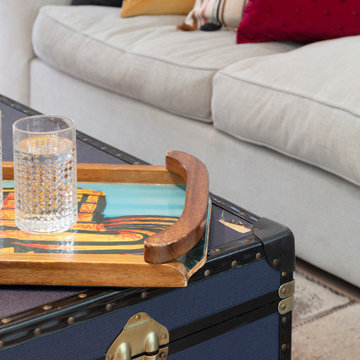
A relaxed living room that feels like home, incorporating personal belongings and heritage art to add character.
Mid-sized contemporary enclosed living room in Miami with white walls, a standard fireplace, a stone fireplace surround, a built-in media wall, beige floor and coffered.
Mid-sized contemporary enclosed living room in Miami with white walls, a standard fireplace, a stone fireplace surround, a built-in media wall, beige floor and coffered.
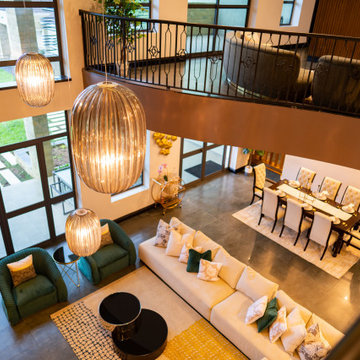
Large modern open concept living room in Other with porcelain floors, no fireplace, a built-in media wall, grey floor, coffered and panelled walls.
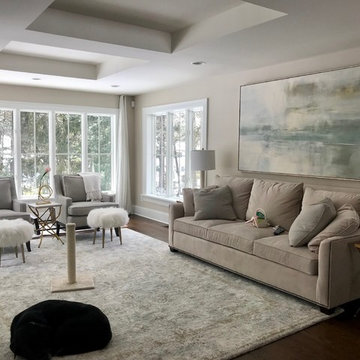
We had so much fun decorating this space. No detail was too small for Nicole and she understood it would not be completed with every detail for a couple of years, but also that taking her time to fill her home with items of quality that reflected her taste and her families needs were the most important issues. As you can see, her family has settled in.
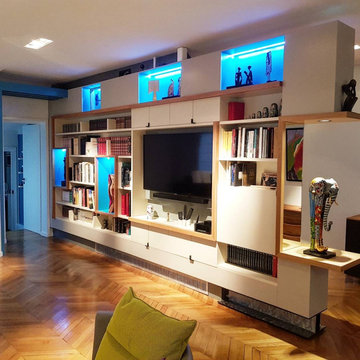
Grand salon de + de 60M2 a aménager; l'agence a proposé un projet de meuble bibliothèque permettant de structurer l'espace de vie et de ré-orienter la disposition du salon .
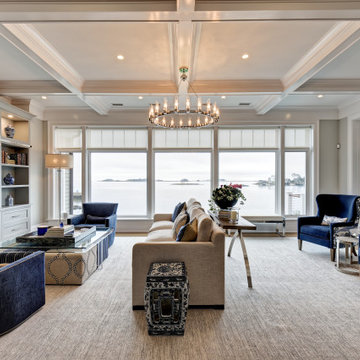
Design ideas for a large beach style formal open concept living room in New York with grey walls, light hardwood floors, a wood fireplace surround, a built-in media wall, grey floor, coffered and a two-sided fireplace.
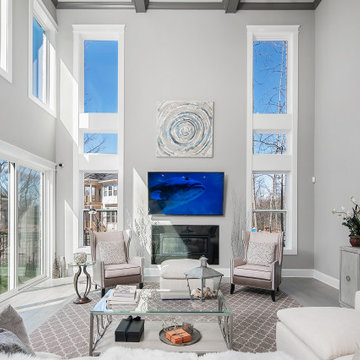
An expansive two story great room in Charlotte with light oak floors, transitional decor, white paint, and two story windows.
Expansive transitional open concept living room in Charlotte with grey walls, light hardwood floors, a standard fireplace, a plaster fireplace surround, a built-in media wall and coffered.
Expansive transitional open concept living room in Charlotte with grey walls, light hardwood floors, a standard fireplace, a plaster fireplace surround, a built-in media wall and coffered.
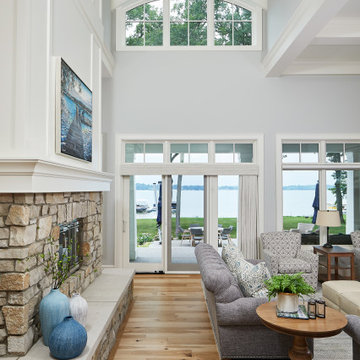
A beautiful, white shiplap barreled ceiling enhances the views of the lake and space beyond.
Photo by Ashley Avila Photography
Design ideas for an arts and crafts open concept living room in Grand Rapids with blue walls, medium hardwood floors, a two-sided fireplace, a stone fireplace surround, a built-in media wall and coffered.
Design ideas for an arts and crafts open concept living room in Grand Rapids with blue walls, medium hardwood floors, a two-sided fireplace, a stone fireplace surround, a built-in media wall and coffered.
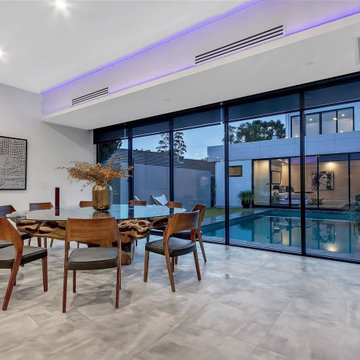
Luxury living space with kitchen, dining and entertainment area. Also has a seamless connection to courtyard dining space and pool. Folding full height glass doors. Cove lighting feature.
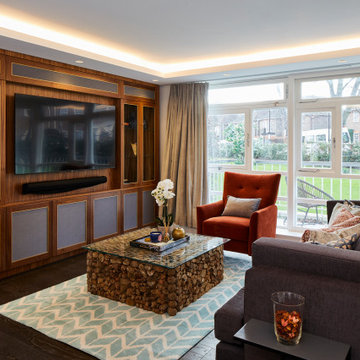
Photo of a mid-sized modern open concept living room in London with beige walls, dark hardwood floors, a built-in media wall, brown floor and coffered.
Living Room Design Photos with a Built-in Media Wall and Coffered
8