Living Room Design Photos with a Built-in Media Wall and Decorative Wall Panelling
Refine by:
Budget
Sort by:Popular Today
21 - 40 of 240 photos
Item 1 of 3
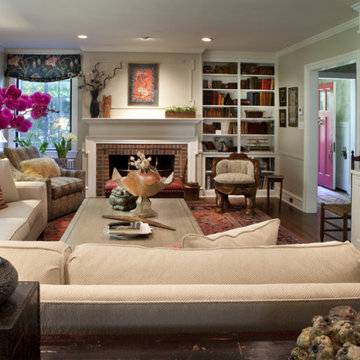
This is an example of a large traditional enclosed living room in Philadelphia with white walls, medium hardwood floors, a standard fireplace, a brick fireplace surround, a built-in media wall and decorative wall panelling.
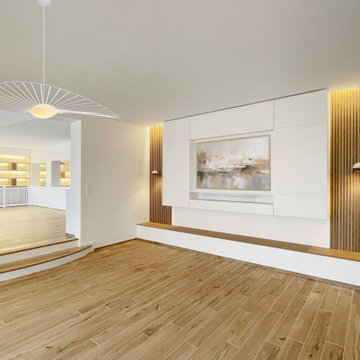
. Suspension:
https://petitefriture.com/fr/
Design ideas for an expansive scandinavian formal open concept living room in Bordeaux with white walls, light hardwood floors, a built-in media wall and decorative wall panelling.
Design ideas for an expansive scandinavian formal open concept living room in Bordeaux with white walls, light hardwood floors, a built-in media wall and decorative wall panelling.
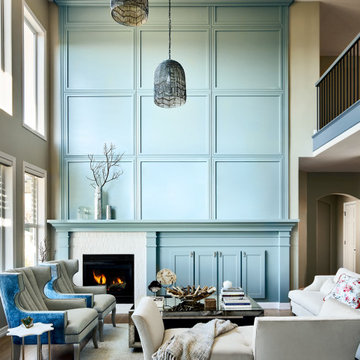
A beautiful and classic interior is what makes this home timeless. We worked in every room in the house and helped the owner update and transform her 1990's interior. Everything from the first sketch to the final door knob, we did it all and our seamless process made the project a joy.
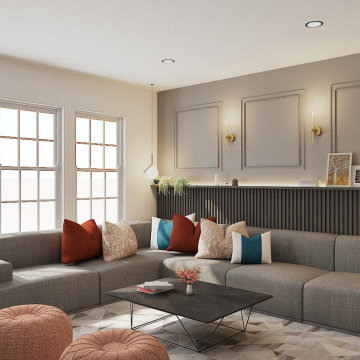
Small yet spacious living room designed for a family to get together and enjoy quality time.
Photo of a small scandinavian open concept living room in New York with grey walls, medium hardwood floors, a built-in media wall and decorative wall panelling.
Photo of a small scandinavian open concept living room in New York with grey walls, medium hardwood floors, a built-in media wall and decorative wall panelling.

Inspiration for a large formal open concept living room in Kansas City with white walls, terra-cotta floors, a two-sided fireplace, a built-in media wall, multi-coloured floor, exposed beam and decorative wall panelling.
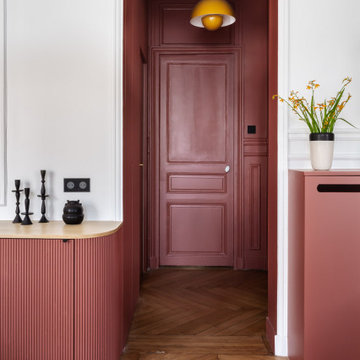
Design ideas for a mid-sized contemporary open concept living room in Paris with light hardwood floors, decorative wall panelling, a library, green walls, a corner fireplace, a wood fireplace surround and a built-in media wall.
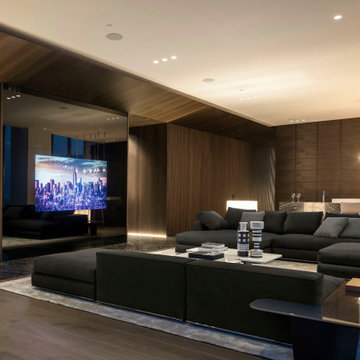
Проект встроенного телевизора за стекло в гостиной пентхауза на 82 этаже в башне ОКО в Москве. Телевизор - топовый Samsung QLED 8K UltraHD диагональю 82 дюйма. Стекло общими размерами 3х3 метра разделено на три горизонтальных сегмента с минимально возможными стыками между ними.
Звук воспроизводится через колонки, установленные в потолок.
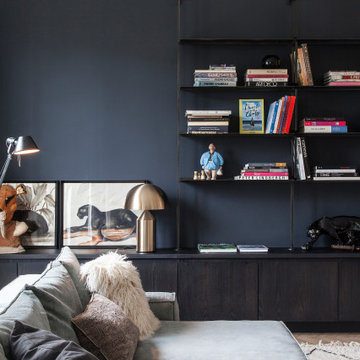
Photo : BCDF Studio
This is an example of a large contemporary open concept living room in Paris with a library, blue walls, medium hardwood floors, no fireplace, a built-in media wall, brown floor and decorative wall panelling.
This is an example of a large contemporary open concept living room in Paris with a library, blue walls, medium hardwood floors, no fireplace, a built-in media wall, brown floor and decorative wall panelling.
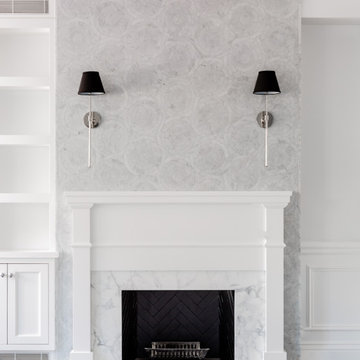
Marble mosaic tile fireplace surround in living room with sconce lighting. Artwork installed at a later date.
Photo of a mid-sized transitional open concept living room in New York with white walls, dark hardwood floors, a two-sided fireplace, a stone fireplace surround, a built-in media wall, brown floor, recessed and decorative wall panelling.
Photo of a mid-sized transitional open concept living room in New York with white walls, dark hardwood floors, a two-sided fireplace, a stone fireplace surround, a built-in media wall, brown floor, recessed and decorative wall panelling.
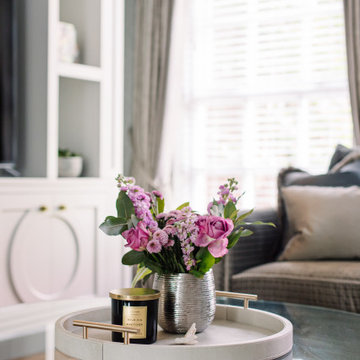
Luxury Sitting Room in Belfast. Includes paneling, shagreen textured wallpaper, bespoke joinery, furniture and soft furnishings.
Photo of a large contemporary formal living room in Belfast with grey walls, dark hardwood floors, a standard fireplace, a stone fireplace surround, a built-in media wall, brown floor, recessed and decorative wall panelling.
Photo of a large contemporary formal living room in Belfast with grey walls, dark hardwood floors, a standard fireplace, a stone fireplace surround, a built-in media wall, brown floor, recessed and decorative wall panelling.
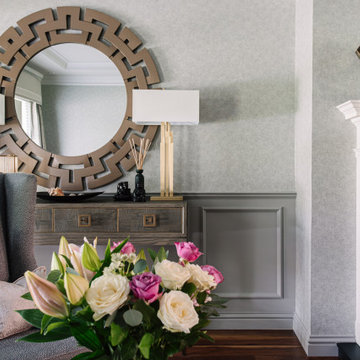
Luxury Sitting Room in Belfast. Includes paneling, shagreen textured wallpaper, bespoke joinery, furniture and soft furnishings. Staging by Cher.
Design ideas for a large contemporary formal living room in Belfast with grey walls, dark hardwood floors, a standard fireplace, a stone fireplace surround, a built-in media wall, brown floor, recessed and decorative wall panelling.
Design ideas for a large contemporary formal living room in Belfast with grey walls, dark hardwood floors, a standard fireplace, a stone fireplace surround, a built-in media wall, brown floor, recessed and decorative wall panelling.
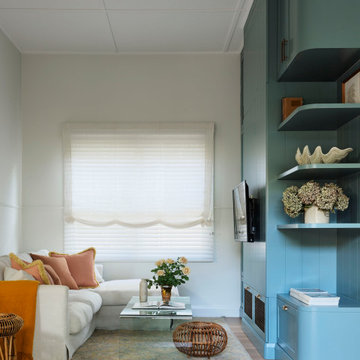
Photo of a traditional living room in Sydney with white walls, carpet, no fireplace, a built-in media wall, coffered and decorative wall panelling.
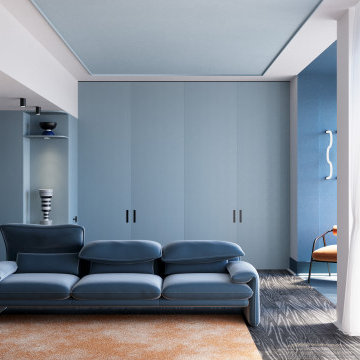
Rivoluzionando la planimetria esistente, abbiamo creato un flusso armonioso tra le diverse aree.
L’ampia cucina diventa il cuore pulsante dell’abitazione, un vero e proprio laboratorio culinario in cui si può sperimentare e creare ricette gourmet.
La zona living, con i suoi arredi di design e la luce naturale che penetra dalle ampie finestre, diventa lo spazio ideale per rilassarsi.
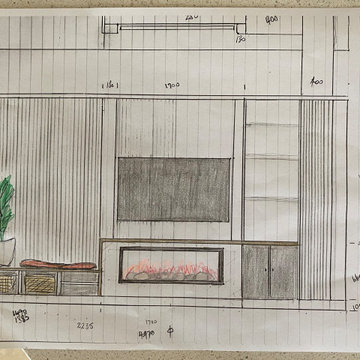
Initial Drawing
Photo of a mid-sized modern open concept living room in Sydney with white walls, travertine floors, a standard fireplace, a stone fireplace surround, a built-in media wall, white floor, recessed and decorative wall panelling.
Photo of a mid-sized modern open concept living room in Sydney with white walls, travertine floors, a standard fireplace, a stone fireplace surround, a built-in media wall, white floor, recessed and decorative wall panelling.
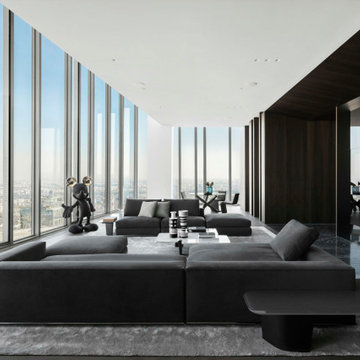
Проект встроенного телевизора за стекло в гостиной пентхауза на 82 этаже в башне ОКО в Москве. Телевизор - топовый Samsung QLED 8K UltraHD диагональю 82 дюйма. Стекло общими размерами 3х3 метра разделено на три горизонтальных сегмента с минимально возможными стыками между ними.
Звук воспроизводится через колонки, установленные в потолок.
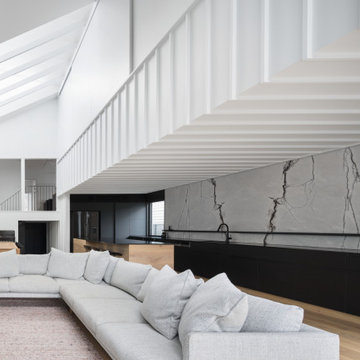
Inspiration for a large contemporary formal open concept living room in Brisbane with white walls, light hardwood floors, a standard fireplace, a concrete fireplace surround, a built-in media wall, brown floor, timber and decorative wall panelling.
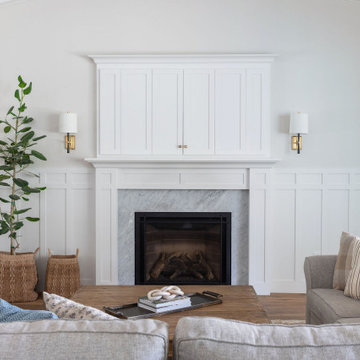
Large, bright, and airy traditional living room with lots of layered textures. Part of the Ranch House Great Room.
This is an example of a large traditional open concept living room in Sacramento with white walls, medium hardwood floors, a standard fireplace, a wood fireplace surround, a built-in media wall, brown floor, vaulted and decorative wall panelling.
This is an example of a large traditional open concept living room in Sacramento with white walls, medium hardwood floors, a standard fireplace, a wood fireplace surround, a built-in media wall, brown floor, vaulted and decorative wall panelling.
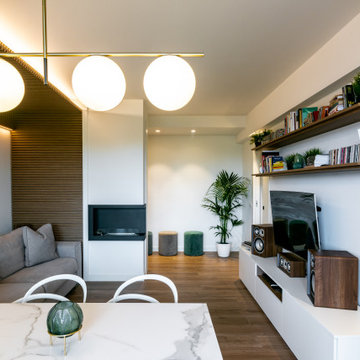
This is an example of a mid-sized contemporary formal enclosed living room in Milan with white walls, porcelain floors, a standard fireplace, a metal fireplace surround, a built-in media wall, brown floor, timber and decorative wall panelling.
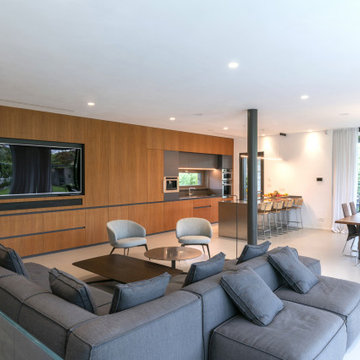
Un intervento calibrato e quasi timido rispetto all’intorno, che trova la sua qualità nell’uso dei diversi materiali con cui sono trattare le superficie. La zona giorno si proietta nel giardino, che diventa una sorta di salone a cielo aperto mentre la natura, vegetazione ed acqua penetrano all’interno in un continuo gioco di rimandi enfatizzato dalle riflessioni create dalla piscina e dalle vetrate. Se il piano terra costituisce il luogo dell’incontro privilegiato con natura e spazio esterno, il piano interrato è invece il rifugio sicuro, lontano dagli sguardi e dai rumori, dove ritirarsi durante la notte, protetto e caratterizzato da un inaspettato ampio patio sul lato est che diffonde la luce naturale in tutte gli spazi e le camere da letto.
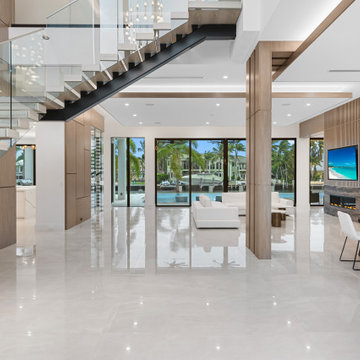
Design ideas for a large modern open concept living room in Miami with brown walls, marble floors, a two-sided fireplace, a stone fireplace surround, a built-in media wall, beige floor, coffered and decorative wall panelling.
Living Room Design Photos with a Built-in Media Wall and Decorative Wall Panelling
2