Living Room Design Photos with a Built-in Media Wall
Refine by:
Budget
Sort by:Popular Today
1 - 20 of 8,994 photos
Item 1 of 3

Through the use of form and texture, we gave these spaces added dimension and soul. What was a flat blank wall is now the focus for the Family Room and includes a fireplace, TV and storage.
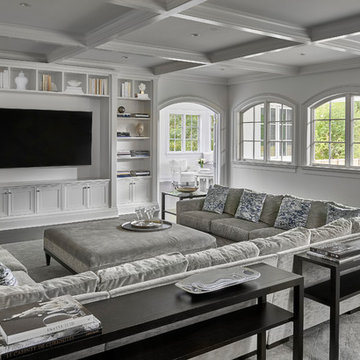
Inspiration for a large transitional enclosed living room in Chicago with white walls, dark hardwood floors, no fireplace, a built-in media wall and black floor.

Design ideas for a large eclectic open concept living room in Kent with green walls, medium hardwood floors, a standard fireplace, a stone fireplace surround, a built-in media wall and brown floor.
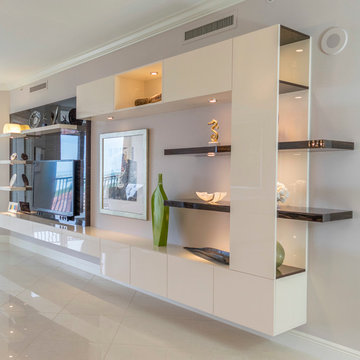
Custom Contemporary Cabinetry
Dimmable Warm White LED Lights
Magnolia/Guyana Color Combo
Inspiration for a large modern open concept living room in Miami with white walls, marble floors, no fireplace, a built-in media wall and beige floor.
Inspiration for a large modern open concept living room in Miami with white walls, marble floors, no fireplace, a built-in media wall and beige floor.
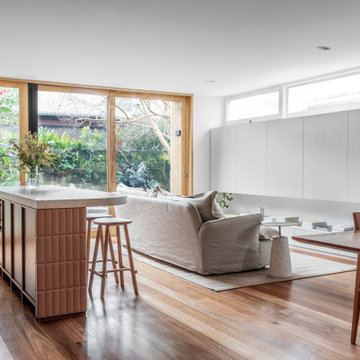
Design ideas for a small contemporary open concept living room in Sydney with white walls, medium hardwood floors, a built-in media wall and brown floor.

This is an example of a large scandinavian open concept living room in San Francisco with white walls, light hardwood floors, no fireplace, a built-in media wall and brown floor.

Reeded Alcove Units, Canford Cliffs
- Steel reinforced, floating shelves
- LED spot downlights on remote control
- Oak veneer carcasses finished in clear lacquer
- Professional white spray finish
- Reeded shaker doors
- Custom TV panel to hide cabling
- Knurled brass knobs
- Socket access through cupboards
- Colour matched skirting
- 25mm Sprayed worktops

Storage sculpture
Spaces and shapes designed around client's art collection
This is an example of a large contemporary formal open concept living room in London with white walls, carpet, a built-in media wall and beige floor.
This is an example of a large contemporary formal open concept living room in London with white walls, carpet, a built-in media wall and beige floor.
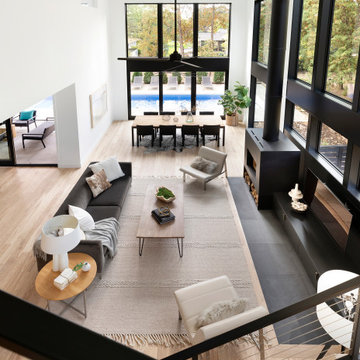
Photo of a mid-sized scandinavian open concept living room in Minneapolis with beige walls, light hardwood floors, a wood stove, a metal fireplace surround, a built-in media wall and beige floor.
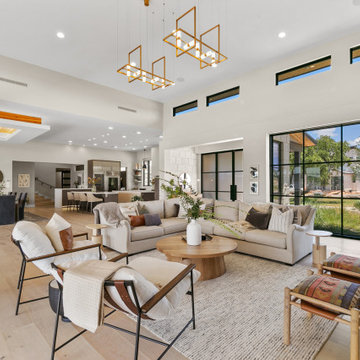
Relaxed modern living room with stunning lake views. This space is meant to withstand the wear and tear of lake house life!
Photo of an expansive beach style open concept living room in Dallas with grey walls, light hardwood floors and a built-in media wall.
Photo of an expansive beach style open concept living room in Dallas with grey walls, light hardwood floors and a built-in media wall.
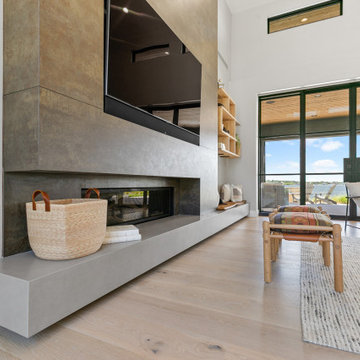
This is an example of an expansive beach style open concept living room in Dallas with grey walls, light hardwood floors and a built-in media wall.
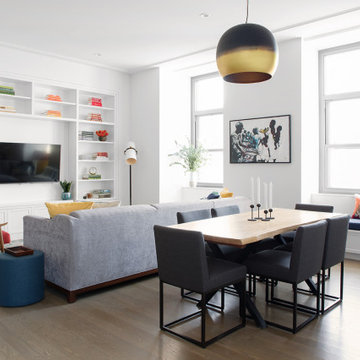
Fun wallpaper, furniture in bright colorful accents, and spectacular views of New York City. Our Oakland studio gave this New York condo a youthful renovation:
Designed by Oakland interior design studio Joy Street Design. Serving Alameda, Berkeley, Orinda, Walnut Creek, Piedmont, and San Francisco.
For more about Joy Street Design, click here:
https://www.joystreetdesign.com/
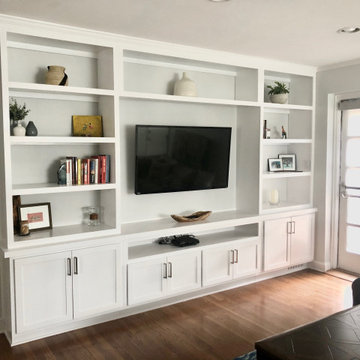
Custom built-in entertainment center in the same house as the custom built-in window seat project that was posted in 2019. This project is 11-1/2 feet wide x 18 inches deep x 8 feet high. It consists of two 36" wide end base cabinets and a 66" wide center base cabinet with an open component compartment. The base cabinets have soft-close door hinges with 3-way cam adjustments and adjustable shelves. The base cabinet near the doorway includes custom-made ducting to re-route the HVAC air flow from a floor vent out through the toe kick panel. Above the base countertop are side and overhead book/display cases trimmed with crown molding. The TV is mounted on a wall bracket that extends and tilts, and in-wall electrical and HDMI cables connect the TV to power and components via a wall box at the back of the component compartment.
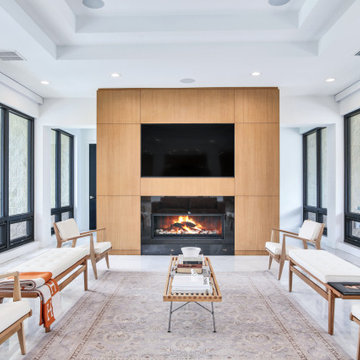
This is an example of a mid-sized contemporary open concept living room in Tampa with marble floors, a wood fireplace surround, white floor, white walls, a ribbon fireplace and a built-in media wall.
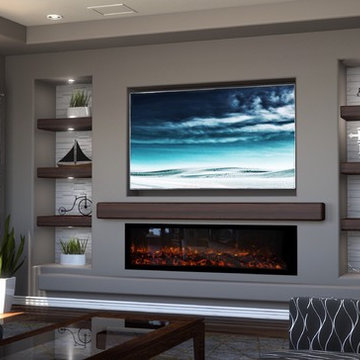
DAGR Design creates walls that reflect your design style, whether you like off center, creative design or prefer the calming feeling of this symmetrical wall. Warm up a grey space with textures like wood shelves and panel stone. Add a pop of color or pattern to create interest. image credits DAGR Design
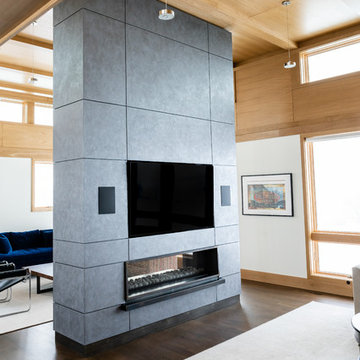
This is an example of a large contemporary open concept living room in Minneapolis with a two-sided fireplace, a concrete fireplace surround, a built-in media wall, beige walls, medium hardwood floors and brown floor.
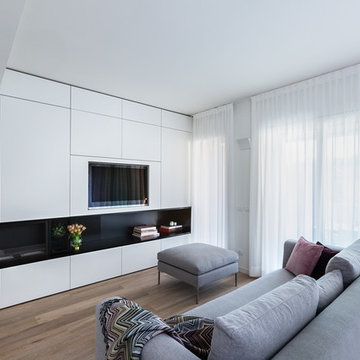
Fabrizio Russo Fotografo
Photo of a mid-sized modern living room in Milan with white walls, a built-in media wall, medium hardwood floors, a ribbon fireplace and brown floor.
Photo of a mid-sized modern living room in Milan with white walls, a built-in media wall, medium hardwood floors, a ribbon fireplace and brown floor.
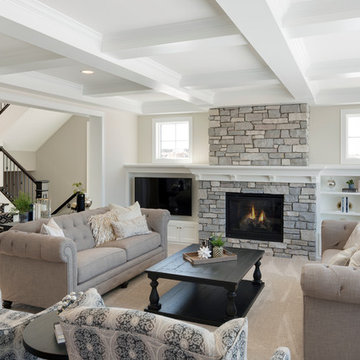
This large great room has space for two full size sofas and two chairs. The stone fireplace is the focal point of the room, flanked by two upper windows and built ins. The coffered ceiling is a custom detail which plays nicely with the location and design of the fireplace.
The cased opening frames the room while giving the space definition and still allowing for it to be open. Photography by SpaceCrafting
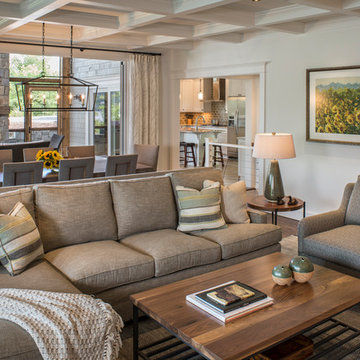
Interior Design: Allard + Roberts Interior Design
Construction: K Enterprises
Photography: David Dietrich Photography
Large transitional open concept living room in Other with white walls, dark hardwood floors, a standard fireplace, a stone fireplace surround, a built-in media wall and brown floor.
Large transitional open concept living room in Other with white walls, dark hardwood floors, a standard fireplace, a stone fireplace surround, a built-in media wall and brown floor.
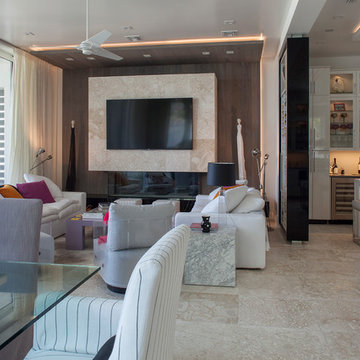
Photos by Jack Gardner
Mid-sized contemporary open concept living room in Other with a home bar, multi-coloured walls, travertine floors, a ribbon fireplace, a stone fireplace surround, a built-in media wall and beige floor.
Mid-sized contemporary open concept living room in Other with a home bar, multi-coloured walls, travertine floors, a ribbon fireplace, a stone fireplace surround, a built-in media wall and beige floor.
Living Room Design Photos with a Built-in Media Wall
1