All Fireplace Surrounds Living Room Design Photos with a Built-in Media Wall
Refine by:
Budget
Sort by:Popular Today
161 - 180 of 14,880 photos
Item 1 of 3
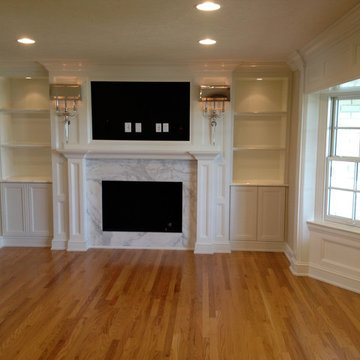
custom built entertainment center and trim on bay window with beautiful oak flooring. marble fireplace
Inspiration for a contemporary living room in Boston with beige walls, medium hardwood floors, a standard fireplace, a stone fireplace surround and a built-in media wall.
Inspiration for a contemporary living room in Boston with beige walls, medium hardwood floors, a standard fireplace, a stone fireplace surround and a built-in media wall.
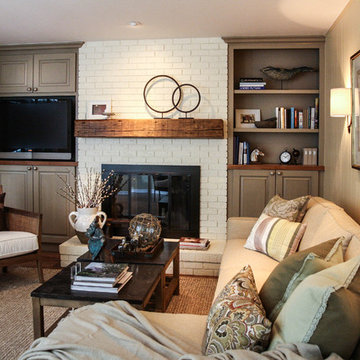
Photo by Megan Bannon
Inspiration for a traditional open concept living room in Denver with beige walls, medium hardwood floors, a standard fireplace, a brick fireplace surround and a built-in media wall.
Inspiration for a traditional open concept living room in Denver with beige walls, medium hardwood floors, a standard fireplace, a brick fireplace surround and a built-in media wall.
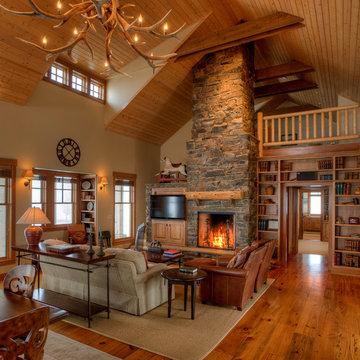
Great room. Photography by Lucas Henning.
Mid-sized country open concept living room in Seattle with a standard fireplace, a stone fireplace surround, a built-in media wall, beige walls, medium hardwood floors and brown floor.
Mid-sized country open concept living room in Seattle with a standard fireplace, a stone fireplace surround, a built-in media wall, beige walls, medium hardwood floors and brown floor.
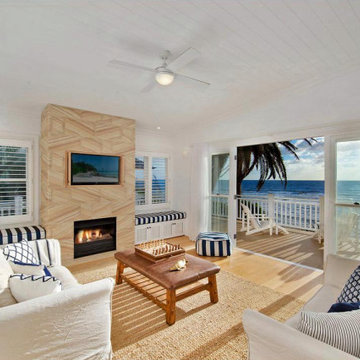
This is an example of a mid-sized beach style living room in Sydney with light hardwood floors, a standard fireplace, a tile fireplace surround, a built-in media wall, white walls and brown floor.
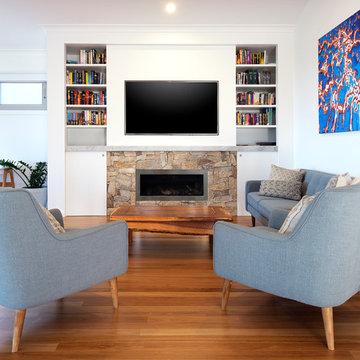
Secondary living space with custom joinery.
Euphoria Films & Stu McAndrew Photo
Inspiration for a beach style living room in Central Coast with a library, medium hardwood floors, a standard fireplace, a stone fireplace surround and a built-in media wall.
Inspiration for a beach style living room in Central Coast with a library, medium hardwood floors, a standard fireplace, a stone fireplace surround and a built-in media wall.

This is an example of a modern open concept living room in Other with brown walls, concrete floors, a standard fireplace, a metal fireplace surround, a built-in media wall, grey floor and panelled walls.

The great room combines the living and dining rooms, with natural lighting, European Oak flooring, fireplace, custom built-ins, and generous dining room seating for 10.

The large fireplace inlay is perfect for the flat screen TV and sound bar, keeping the profile streamlined. A colorful water vapor mist feature gives off the warm glow of a real fireplace without the heat. The selenite crystal logs provide a touch of alluring drama when lit. A sleek bench allows for additional seating when entertaining and doubles as a surface for pillows, baskets or other decorative items.
Photo: Zeke Ruelas

Large beach style enclosed living room in New York with white walls, light hardwood floors, a standard fireplace, a built-in media wall, brown floor, exposed beam and planked wall panelling.
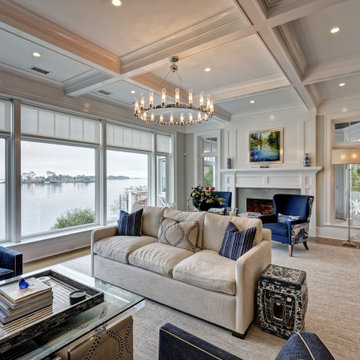
This is an example of a large beach style formal open concept living room in New York with grey walls, light hardwood floors, a wood fireplace surround, a built-in media wall, grey floor, coffered and a two-sided fireplace.
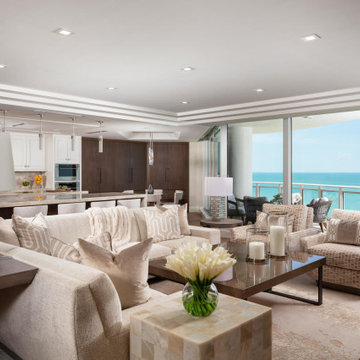
Our neutral pallet living room is all bout the layers of texture and contrasting materials like the stained wood console and custom Armani bronze coffee table.
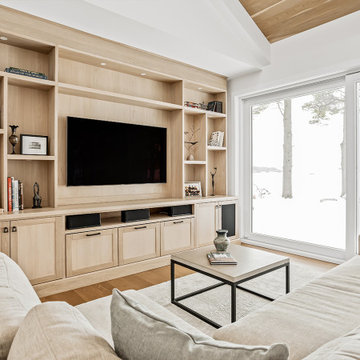
Salon / Living room
This is an example of a large country formal open concept living room in Montreal with white walls, medium hardwood floors, a standard fireplace, a stone fireplace surround, a built-in media wall, brown floor and wood.
This is an example of a large country formal open concept living room in Montreal with white walls, medium hardwood floors, a standard fireplace, a stone fireplace surround, a built-in media wall, brown floor and wood.
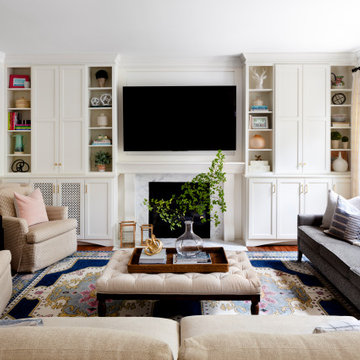
Transitional Style Home located in Stevensville, Maryland. Home features traditional details and modern statement lighting. Layering in color and patterns bring this home to life.
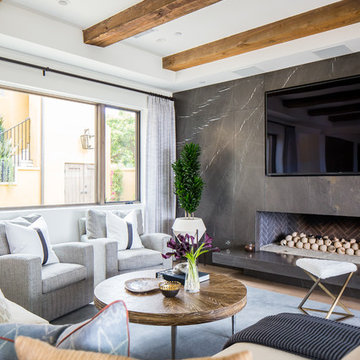
A Mediterranean Modern remodel with luxury furnishings, finishes and amenities.
Interior Design: Blackband Design
Renovation: RS Myers
Architecture: Stand Architects
Photography: Ryan Garvin
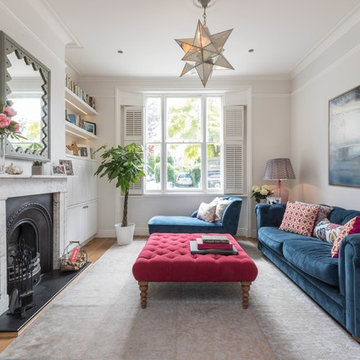
Living Room Interior Design Project in Richmond, West London
We were approached by a couple who had seen our work and were keen for us to mastermind their project for them. They had lived in this house in Richmond, West London for a number of years so when the time came to embark upon an interior design project, they wanted to get all their ducks in a row first. We spent many hours together, brainstorming ideas and formulating a tight interior design brief prior to hitting the drawing board.
Reimagining the interior of an old building comes pretty easily when you’re working with a gorgeous property like this. The proportions of the windows and doors were deserving of emphasis. The layouts lent themselves so well to virtually any style of interior design. For this reason we love working on period houses.
It was quickly decided that we would extend the house at the rear to accommodate the new kitchen-diner. The Shaker-style kitchen was made bespoke by a specialist joiner, and hand painted in Farrow & Ball eggshell. We had three brightly coloured glass pendants made bespoke by Curiousa & Curiousa, which provide an elegant wash of light over the island.
The initial brief for this project came through very clearly in our brainstorming sessions. As we expected, we were all very much in harmony when it came to the design style and general aesthetic of the interiors.
In the entrance hall, staircases and landings for example, we wanted to create an immediate ‘wow factor’. To get this effect, we specified our signature ‘in-your-face’ Roger Oates stair runners! A quirky wallpaper by Cole & Son and some statement plants pull together the scheme nicely.
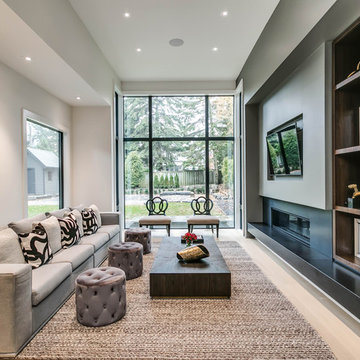
Mid-sized contemporary open concept living room in Toronto with grey walls, light hardwood floors, a standard fireplace, a metal fireplace surround, a built-in media wall and beige floor.
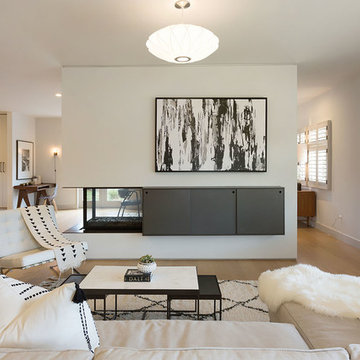
This is an example of a large midcentury formal open concept living room in San Francisco with white walls, light hardwood floors, a two-sided fireplace, a built-in media wall and a metal fireplace surround.
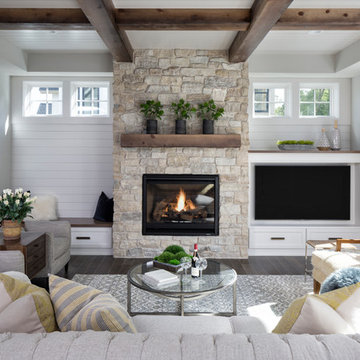
Landmark Photography
This is an example of a large transitional open concept living room in Minneapolis with grey walls, dark hardwood floors, a standard fireplace, a stone fireplace surround, a built-in media wall and brown floor.
This is an example of a large transitional open concept living room in Minneapolis with grey walls, dark hardwood floors, a standard fireplace, a stone fireplace surround, a built-in media wall and brown floor.
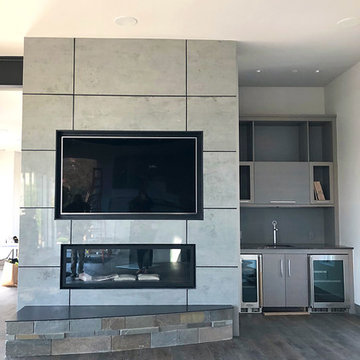
Material: Neolith Beton Polished
Photo of a mid-sized contemporary open concept living room in Austin with grey walls, medium hardwood floors, a standard fireplace, a tile fireplace surround, a built-in media wall and brown floor.
Photo of a mid-sized contemporary open concept living room in Austin with grey walls, medium hardwood floors, a standard fireplace, a tile fireplace surround, a built-in media wall and brown floor.
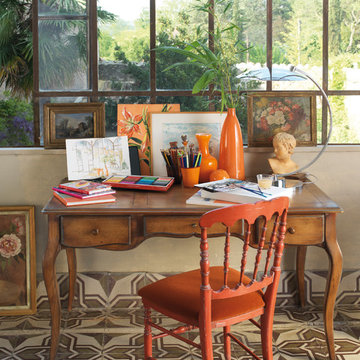
Photo of a mid-sized contemporary open concept living room in Amsterdam with a library, multi-coloured walls, ceramic floors, no fireplace, a stone fireplace surround, a built-in media wall and multi-coloured floor.
All Fireplace Surrounds Living Room Design Photos with a Built-in Media Wall
9