Living Room Design Photos with a Concrete Fireplace Surround and Planked Wall Panelling
Refine by:
Budget
Sort by:Popular Today
21 - 40 of 43 photos
Item 1 of 3
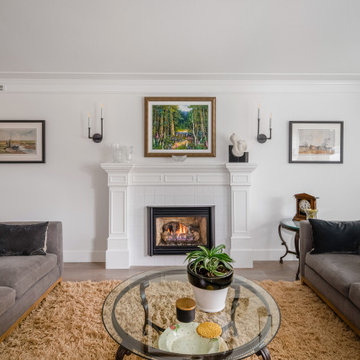
This is an example of a mid-sized contemporary formal enclosed living room in Vancouver with white walls, dark hardwood floors, a standard fireplace, a concrete fireplace surround, no tv, brown floor and planked wall panelling.
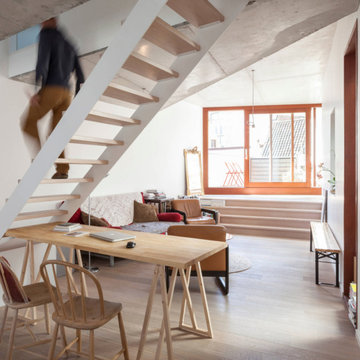
« L’esthétisme économique »
Ancien fleuron industriel, la ville de Pantin semble aujourd’hui prendre une toute autre dimension. Tout change très vite : Les services, les transports, l’urbanisme,.. Beaucoup de personnes sont allés s’installer dans cette ville de plus en plus prospère. C’est le cas notamment de Stéphane, architecte, 41 ans, qui quitta la capitale pour aller installer ses bureaux au delà du périphérique dans un superbe atelier en partie rénové. En partie car les fenêtres étaient toujours d’origine ! En effet, celles-ci dataient de 1956 et étaient composées d’aluminium basique dont les carreaux étaient en simple vitrage, donc très énergivores.
Le projet de Stephane était donc de finaliser cette rénovation en modernisant, notamment, ses fenêtres. En tant qu’architecte, il souhaitait conserver une harmonie au sein des pièces, pour maintenir cette chaleur et cette élégance qu’ont souvent les ateliers. Cependant, Stephane disposait d’un budget précis qu’il ne fallait surtout pas dépasser. Quand nous nous sommes rencontrés, Stephane nous a tout de suite dit « J’aime le bois. J’ai un beau parquet, je souhaite préserver cet aspect d’antan. Mais je suis limité en terme de budget ».
Afin d’atteindre son objectif, Hopen a proposé à Stephane un type de fenêtre très performant dont l’esthétisme respecterait ce désir d’élégance. Nous lui avons ainsi proposé nos fenêtres VEKA 70 PVC double vitrage avec finition intérieur en aspect bois.
Il a immédiatement trouvé le rapport qualité/prix imbattable (Stephane avait d’autres devis en amont). 4 jours après, la commande était passée. Stéphane travaille désormais avec ses équipes dans une atmosphère chaleureuse, conviviale et authentique.
Nous avons demandé à Stephane de définir HOPEN en 3 mots, voilà ce qu’il a répondu : « Qualité, sens de l’humain, professionnalisme »
Descriptif technique des ouvrants installés :
8 fenêtres de type VEKA70 PVC double vitrage à ouverture battantes en finition aspect bois de H210 X L85
1 porte-fenêtres coulissante de type VEKA 70 PVC double vitrage en finition aspect bois de H 230 X L 340
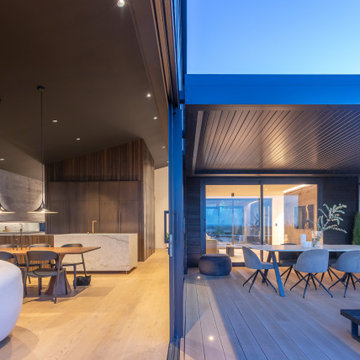
Inspiration for a large contemporary open concept living room in Wellington with black walls, light hardwood floors, a ribbon fireplace, a concrete fireplace surround, brown floor, vaulted and planked wall panelling.
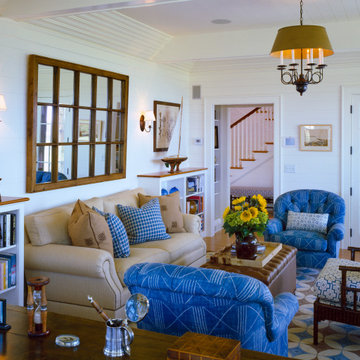
The plan is largely one room deep to encourage cross ventilation and to take advantage of water views to the north, while admitting sunlight from the south. The flavor is influenced by an informal rustic camp next door.
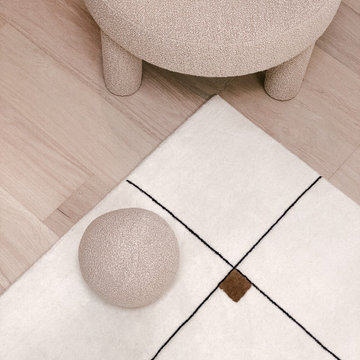
Pearl Oak Hardwood – The Ventura Hardwood Flooring Collection is contemporary and designed to look gently aged and weathered, while still being durable and stain resistant. Hallmark’s 2mm slice-cut style, combined with a wire brushed texture applied by hand, offers a truly natural look for contemporary living.
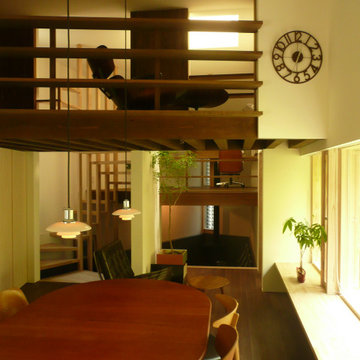
計画地は東西に細長く、西に行くほど狭まった変形敷地である。周囲は家が近接し、西側には高架の陸橋が見える決して恵まれた環境ではないが、道路を隔てた東側にはお社の森が迫り、昔ながらの地域のつながりも感じられる場所である。施主はこの場所に、今まで共に過ごしてきた愛着のある家具や調度類とともに、こじんまりと心静かに過ごすことができる住まいを望んだ。
多様な周辺環境要素の中で、将来的な環境の変化にもゆるがない寡黙な佇まいと、小さいながらも適度な光に包まれ、変形の敷地形状を受け入れる鷹揚な居場所としてのすまいを目指すこととなった。
敷地に沿った平面形状としながらも、南北境界線沿いに、互い違いに植栽スペースを設け、居住空間が緑の光に囲まれる構成とした。
屋根形状は敷地の幅が広くなるほど高くなる東西長手方向に勾配を付けた切妻屋根であり、もっとも敷地の幅が広くなるところが棟となる断面形状としている。棟を境に東西に床をスキップさせ、薪ストーブのある半地下空間をつくることで、建物高さを抑え、周囲の家並みと調和を図ると同時に、明るく天井の高いダイニングと対照的な、炎がゆらぎ、ほの暗く懐に抱かれるような場所(イングルヌック)をつくることができた。
この切妻屋根の本屋に付属するように、隣家が近接する南側の玄関・水回り部分は下屋として小さな片流れ屋根を設け、隣家に対する圧迫感をさらに和らげる形とした。この二つの屋根は東の端で上下に重なり合い、人をこの住まいへと導くアプローチ空間をつくりだしている。

This is an example of a large beach style open concept living room in Other with white walls, light hardwood floors, a standard fireplace, a concrete fireplace surround, a wall-mounted tv, brown floor, exposed beam and planked wall panelling.
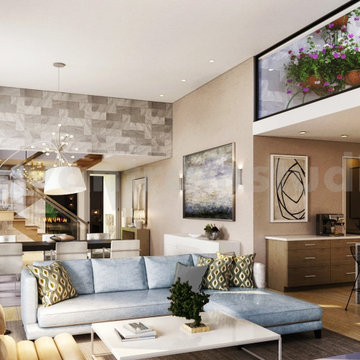
This concept your ideas to decorate modern house, which makes you feel of breath-taking with comfortable blue sofa with table,stylish wall design, glass stairs,flowers, dinning table with modern chairs & pendant lights.Combination of blue sofa with white & wall feels relaxing.
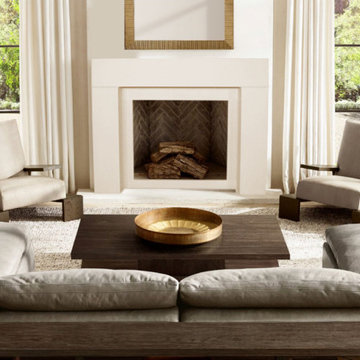
The Elemental -DIY Cast Stone Fireplace Mantel
Elemental’s modern and elegant style blends clean lines with minimal ornamentation. The surround’s waterfall edge detail creates a distinctive architectural flair that’s sure to draw the eye. This mantel provides a perfect timeless expression.

Cabin with open floor plan. Wrapped exposed beams through out, with a fireplace and oversized leather couch in the living room. Kitchen peninsula boasts an open range, bar stools, and bright blue tile. Black appliances, hardware, and milk globe pendants, allow blue and white geometric backsplash tile to be the focal point.
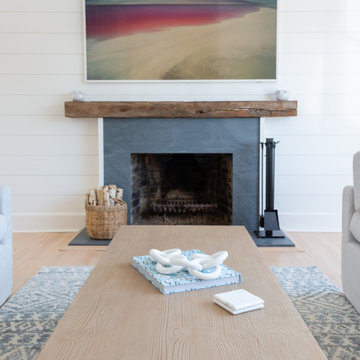
Photo of a large beach style open concept living room in Other with beige walls, light hardwood floors, a standard fireplace, a concrete fireplace surround, a wall-mounted tv, beige floor, vaulted and planked wall panelling.
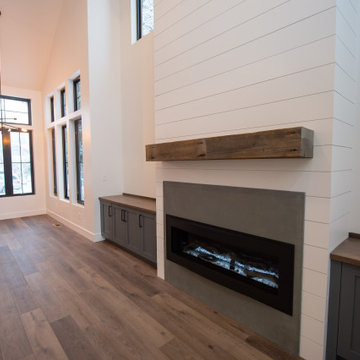
Custom built vacation home in Central Oregon. Client's focus on bringing different elements and textures together: metal and wood.
Design ideas for a mid-sized country open concept living room in Other with a concrete fireplace surround, brown floor, exposed beam and planked wall panelling.
Design ideas for a mid-sized country open concept living room in Other with a concrete fireplace surround, brown floor, exposed beam and planked wall panelling.
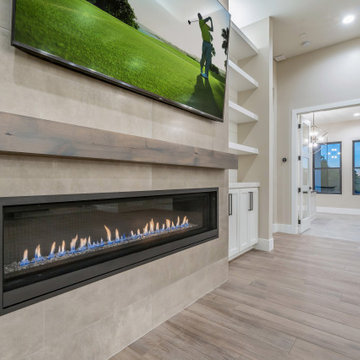
Design ideas for a large modern open concept living room in Phoenix with a home bar, white walls, ceramic floors, a standard fireplace, a concrete fireplace surround, a built-in media wall, timber and planked wall panelling.
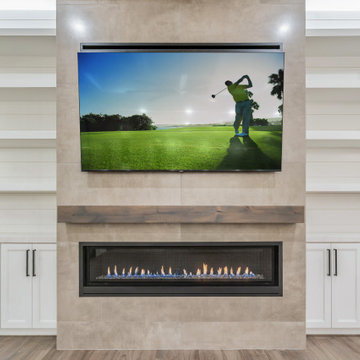
This is an example of a large modern open concept living room in Phoenix with a home bar, white walls, ceramic floors, a standard fireplace, a concrete fireplace surround, a built-in media wall, timber and planked wall panelling.
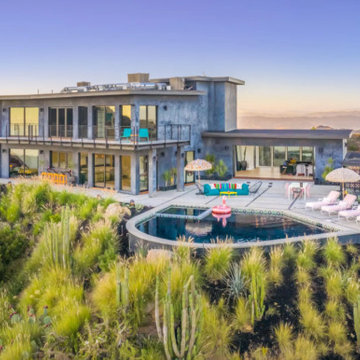
Company:
Handsome Salt - Interior Design
Location:
Malibu, CA
Fireplace:
Flare Fireplace
Size:
80"L x 16"H
Type:
Front Facing
Media:
Gray Rocks
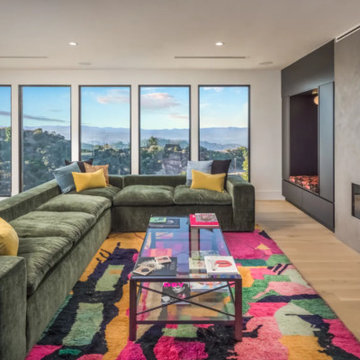
Company:
Handsome Salt - Interior Design
Location:
Malibu, CA
Fireplace:
Flare Fireplace
Size:
80"L x 16"H
Type:
Front Facing
Media:
Gray Rocks
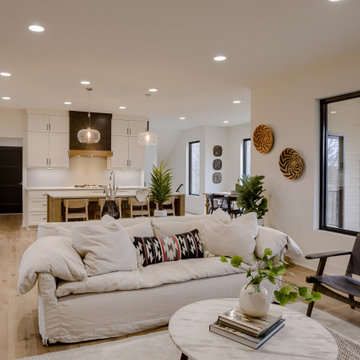
Design ideas for a mediterranean open concept living room in Omaha with white walls, a ribbon fireplace, a concrete fireplace surround, a wall-mounted tv and planked wall panelling.
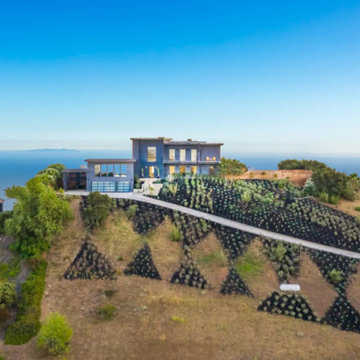
Company:
Handsome Salt - Interior Design
Location:
Malibu, CA
Fireplace:
Flare Fireplace
Size:
80"L x 16"H
Type:
Front Facing
Media:
Gray Rocks
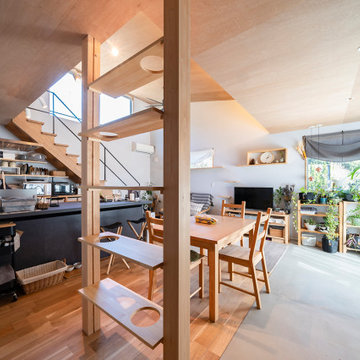
郊外の平屋暮らし。
子育てもひと段落。ご夫婦と愛猫ちゃん達とゆったりと過ごす時間。自分たちの趣味を楽しむ贅沢な大人の平屋暮らし。
Inspiration for a small contemporary open concept living room in Other with grey walls, medium hardwood floors, a wood stove, a concrete fireplace surround, grey floor, wood and planked wall panelling.
Inspiration for a small contemporary open concept living room in Other with grey walls, medium hardwood floors, a wood stove, a concrete fireplace surround, grey floor, wood and planked wall panelling.
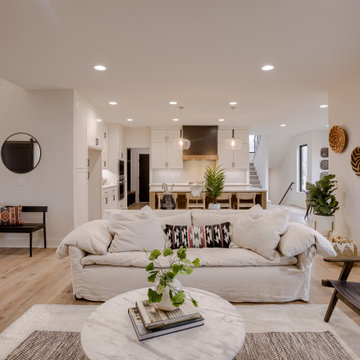
Inspiration for a mediterranean open concept living room in Omaha with white walls, a ribbon fireplace, a concrete fireplace surround, a wall-mounted tv and planked wall panelling.
Living Room Design Photos with a Concrete Fireplace Surround and Planked Wall Panelling
2