Living Room Design Photos with a Concrete Fireplace Surround and Wallpaper
Refine by:
Budget
Sort by:Popular Today
21 - 40 of 43 photos
Item 1 of 3
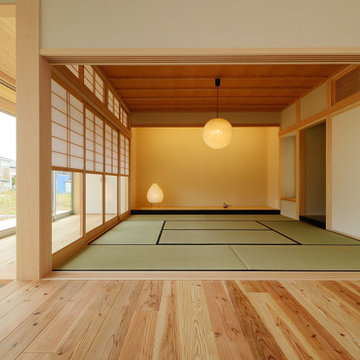
開放的な、リビング・土間・ウッドデッキという構成が、奥へ行けば、落ち着いた、和室・縁側・濡縁という和の構成となり、その両者の間の4枚の襖を引き込めば、一体の空間として使うことができます。柔らかい雰囲気の杉のフローリングを走り廻る孫を見つめるご家族の姿が想像できる仲良し二世帯住宅です。
Design ideas for a large open concept living room in Other with white walls, medium hardwood floors, a wood stove, a concrete fireplace surround, a wall-mounted tv, beige floor, wallpaper and wallpaper.
Design ideas for a large open concept living room in Other with white walls, medium hardwood floors, a wood stove, a concrete fireplace surround, a wall-mounted tv, beige floor, wallpaper and wallpaper.
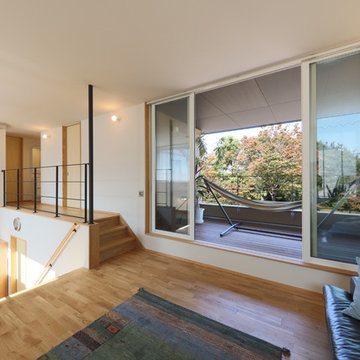
移ろう季節の景色が望めるデッキへと続くワイドな窓を配しました。
Design ideas for a scandinavian living room in Other with white walls, medium hardwood floors, beige floor, a wood stove, a concrete fireplace surround, wallpaper and wallpaper.
Design ideas for a scandinavian living room in Other with white walls, medium hardwood floors, beige floor, a wood stove, a concrete fireplace surround, wallpaper and wallpaper.
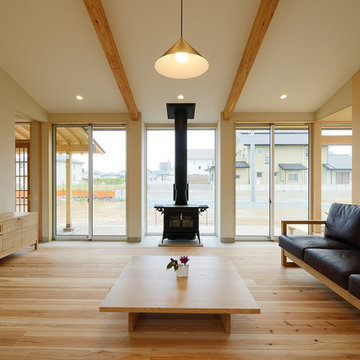
勾配天井、現しにした登り梁、土間の中央に据えられた薪ストーブ、南の全面開口がリビングの大空間を特徴づけています。薪ストーブで暖まりながら孫の子守り、そんな生活が想像できそうな二世帯住宅です。
Design ideas for a large scandinavian open concept living room in Other with white walls, medium hardwood floors, a wood stove, a concrete fireplace surround, a wall-mounted tv, beige floor, wallpaper and wallpaper.
Design ideas for a large scandinavian open concept living room in Other with white walls, medium hardwood floors, a wood stove, a concrete fireplace surround, a wall-mounted tv, beige floor, wallpaper and wallpaper.
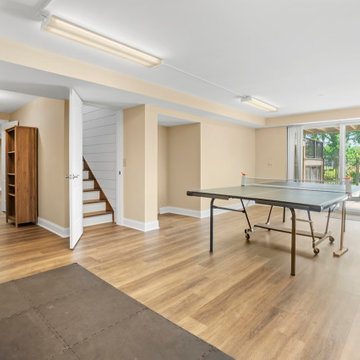
Large transitional open concept living room in Chicago with a home bar, white walls, medium hardwood floors, a corner fireplace, a concrete fireplace surround, a built-in media wall, beige floor, wallpaper and decorative wall panelling.
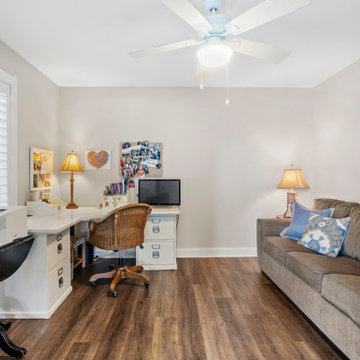
This is an example of a large transitional open concept living room in Chicago with a home bar, white walls, medium hardwood floors, a corner fireplace, a concrete fireplace surround, a built-in media wall, beige floor, wallpaper and decorative wall panelling.
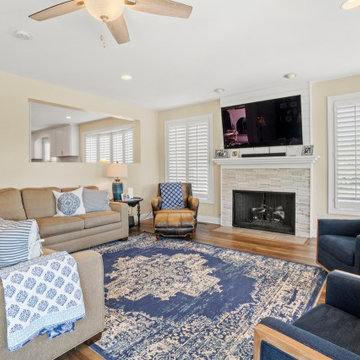
Photo of a large transitional open concept living room in Chicago with a home bar, white walls, medium hardwood floors, a corner fireplace, a concrete fireplace surround, a built-in media wall, beige floor, wallpaper and decorative wall panelling.
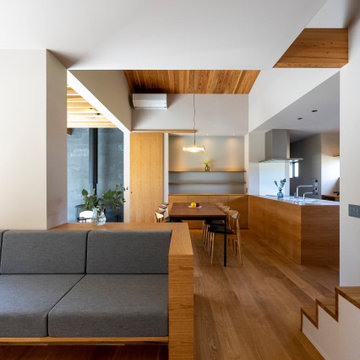
自然と共に暮らす家-薪ストーブとアウトドアリビング
木造2階建ての一戸建て・アウトドアリビング・土間リビング・薪ストーブ・吹抜のある住宅。
田園風景の中で、「建築・デザイン」×「自然・アウトドア」が融合し、「豊かな暮らし」を実現する住まいです。
This is an example of a modern open concept living room in Other with white walls, medium hardwood floors, a wood stove, a concrete fireplace surround, a wall-mounted tv, brown floor, wallpaper and wallpaper.
This is an example of a modern open concept living room in Other with white walls, medium hardwood floors, a wood stove, a concrete fireplace surround, a wall-mounted tv, brown floor, wallpaper and wallpaper.
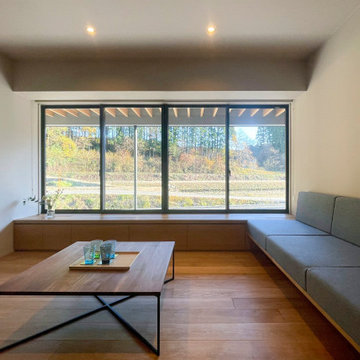
自然と共に暮らす家-薪ストーブとアウトドアリビング
木造2階建ての一戸建て・アウトドアリビング・土間リビング・薪ストーブ・吹抜のある住宅。
田園風景の中で、「建築・デザイン」×「自然・アウトドア」が融合し、「豊かな暮らし」を実現する住まいです。
Inspiration for a modern open concept living room in Other with white walls, medium hardwood floors, a wood stove, a concrete fireplace surround, a wall-mounted tv, brown floor, wallpaper and wallpaper.
Inspiration for a modern open concept living room in Other with white walls, medium hardwood floors, a wood stove, a concrete fireplace surround, a wall-mounted tv, brown floor, wallpaper and wallpaper.
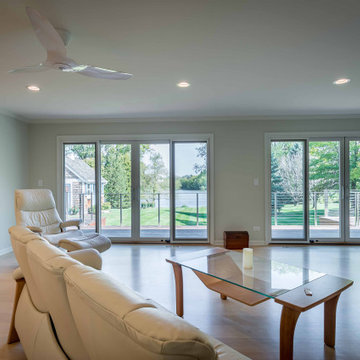
Design ideas for a mid-sized contemporary enclosed living room in Chicago with white walls, light hardwood floors, a wood stove, a concrete fireplace surround, a wall-mounted tv, brown floor, wallpaper and wallpaper.
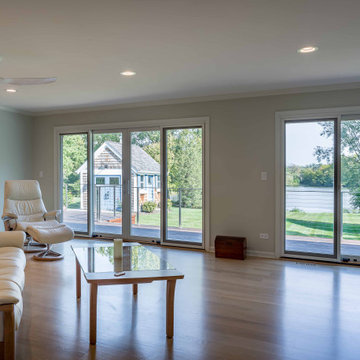
Mid-sized contemporary enclosed living room in Chicago with white walls, light hardwood floors, a wood stove, a concrete fireplace surround, a wall-mounted tv, brown floor, wallpaper and wallpaper.
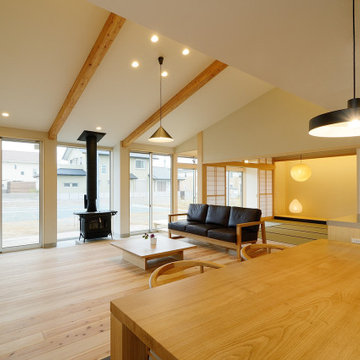
勾配天井、現しにした登り梁、土間の中央に据えられた薪ストーブ、南の全面開口がリビングの大空間を特徴づけています。薪ストーブで暖まりながら孫の子守り、そんな生活が想像できそうな二世帯住宅です。
Large open concept living room in Other with white walls, medium hardwood floors, a wood stove, a concrete fireplace surround, a wall-mounted tv, beige floor, wallpaper and wallpaper.
Large open concept living room in Other with white walls, medium hardwood floors, a wood stove, a concrete fireplace surround, a wall-mounted tv, beige floor, wallpaper and wallpaper.
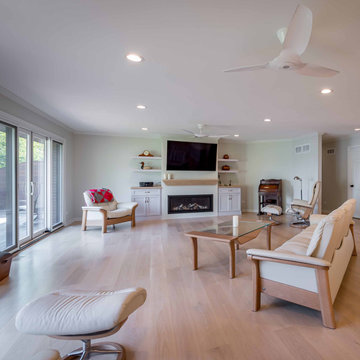
Design ideas for a mid-sized contemporary enclosed living room in Chicago with white walls, light hardwood floors, a wood stove, a concrete fireplace surround, a wall-mounted tv, brown floor, wallpaper and wallpaper.
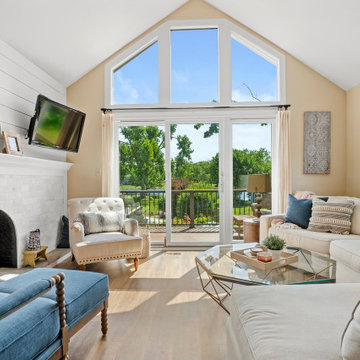
Large transitional open concept living room in Chicago with a home bar, white walls, medium hardwood floors, a corner fireplace, a concrete fireplace surround, a built-in media wall, beige floor, wallpaper and decorative wall panelling.
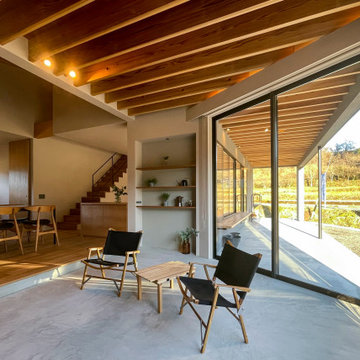
自然と共に暮らす家-薪ストーブとアウトドアリビング
木造2階建ての一戸建て・アウトドアリビング・土間リビング・薪ストーブ・吹抜のある住宅。
田園風景の中で、「建築・デザイン」×「自然・アウトドア」が融合し、「豊かな暮らし」を実現する住まいです。
Inspiration for a modern living room in Other with white walls, medium hardwood floors, a wood stove, a concrete fireplace surround, wallpaper and wallpaper.
Inspiration for a modern living room in Other with white walls, medium hardwood floors, a wood stove, a concrete fireplace surround, wallpaper and wallpaper.
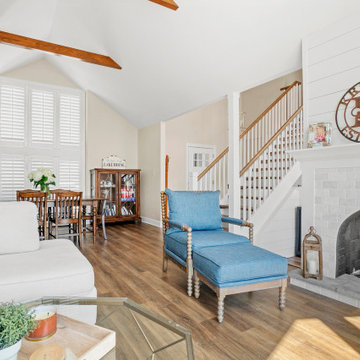
Design ideas for a large transitional open concept living room in Chicago with a home bar, white walls, medium hardwood floors, a corner fireplace, a concrete fireplace surround, a built-in media wall, beige floor, wallpaper and decorative wall panelling.
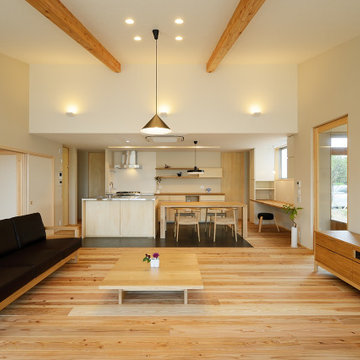
勾配天井、現しにした登り梁、土間の中央に据えられた薪ストーブ、南の全面開口がリビングの大空間を特徴づけています。薪ストーブで暖まりながら孫の子守り、そんな生活が想像できそうな二世帯住宅です。
Large open concept living room in Other with white walls, medium hardwood floors, a wood stove, a concrete fireplace surround, a wall-mounted tv, beige floor, wallpaper and wallpaper.
Large open concept living room in Other with white walls, medium hardwood floors, a wood stove, a concrete fireplace surround, a wall-mounted tv, beige floor, wallpaper and wallpaper.
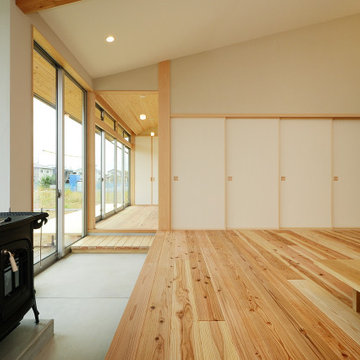
開放的な、リビング・土間・ウッドデッキという構成が、奥へ行けば、落ち着いた、和室・縁側・濡縁という和の構成となり、その両者の間の4枚の襖を引き込めば、一体の空間として使うことができます。柔らかい雰囲気の杉のフローリングを走り廻る孫を見つめるご家族の姿が想像できる仲良し二世帯住宅です。
This is an example of a large open concept living room in Other with white walls, wallpaper, wallpaper, medium hardwood floors, a wood stove, a concrete fireplace surround, a wall-mounted tv and beige floor.
This is an example of a large open concept living room in Other with white walls, wallpaper, wallpaper, medium hardwood floors, a wood stove, a concrete fireplace surround, a wall-mounted tv and beige floor.
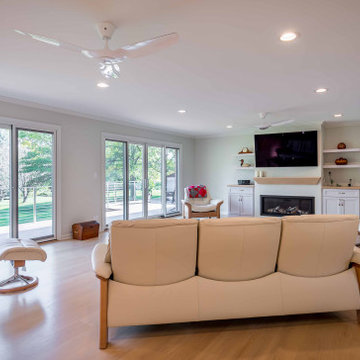
Mid-sized contemporary enclosed living room in Chicago with white walls, light hardwood floors, a wood stove, a concrete fireplace surround, a wall-mounted tv, brown floor, wallpaper and wallpaper.
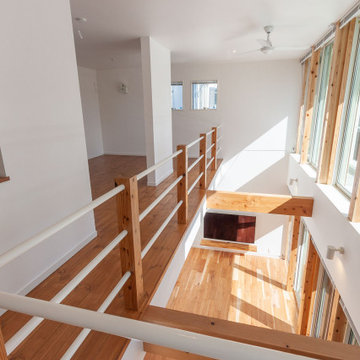
2階子供スペースと1階リビングをつなぐ吹き抜け
Inspiration for a modern open concept living room in Other with white walls, medium hardwood floors, a wood stove, a concrete fireplace surround, a wall-mounted tv, beige floor and wallpaper.
Inspiration for a modern open concept living room in Other with white walls, medium hardwood floors, a wood stove, a concrete fireplace surround, a wall-mounted tv, beige floor and wallpaper.
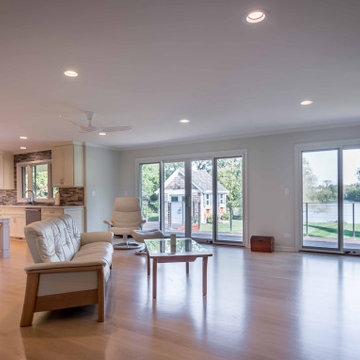
Inspiration for a mid-sized contemporary enclosed living room in Chicago with white walls, light hardwood floors, a wood stove, a concrete fireplace surround, a wall-mounted tv, brown floor, wallpaper and wallpaper.
Living Room Design Photos with a Concrete Fireplace Surround and Wallpaper
2