All Wall Treatments Living Room Design Photos with a Concrete Fireplace Surround
Refine by:
Budget
Sort by:Popular Today
41 - 60 of 385 photos
Item 1 of 3
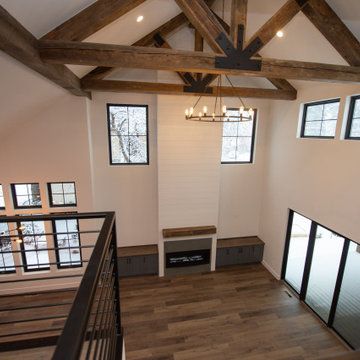
Custom built vacation home in Central Oregon. Client's focus on bringing different elements and textures together: metal and wood.
Design ideas for a mid-sized country open concept living room in Other with a concrete fireplace surround, brown floor, exposed beam and planked wall panelling.
Design ideas for a mid-sized country open concept living room in Other with a concrete fireplace surround, brown floor, exposed beam and planked wall panelling.
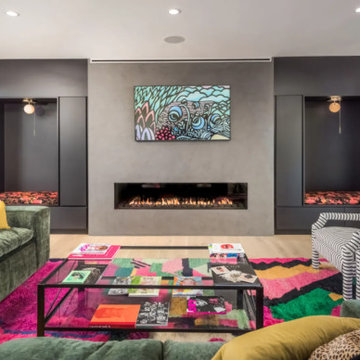
Company:
Handsome Salt - Interior Design
Location:
Malibu, CA
Fireplace:
Flare Fireplace
Size:
80"L x 16"H
Type:
Front Facing
Media:
Gray Rocks

A seamless integration of the living room and kitchen through an open floor plan design, harmoniously uniting these spaces.
This is an example of a mid-sized contemporary open concept living room in Los Angeles with white walls, light hardwood floors, a standard fireplace, a concrete fireplace surround, a wall-mounted tv, beige floor, coffered and wood walls.
This is an example of a mid-sized contemporary open concept living room in Los Angeles with white walls, light hardwood floors, a standard fireplace, a concrete fireplace surround, a wall-mounted tv, beige floor, coffered and wood walls.
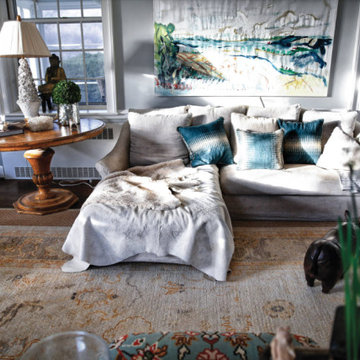
Inspiration for a large traditional formal enclosed living room in Other with blue walls, dark hardwood floors, no fireplace, a concrete fireplace surround, no tv, brown floor and brick walls.
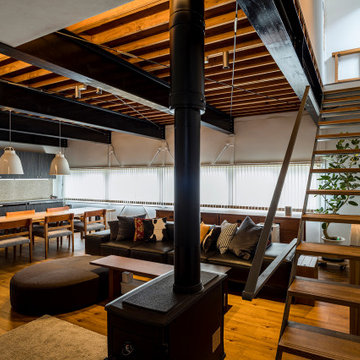
リビングダイニングルーム
Photo of a mid-sized contemporary open concept living room in Other with a music area, white walls, painted wood floors, a wood stove, a concrete fireplace surround, a freestanding tv, brown floor, exposed beam and planked wall panelling.
Photo of a mid-sized contemporary open concept living room in Other with a music area, white walls, painted wood floors, a wood stove, a concrete fireplace surround, a freestanding tv, brown floor, exposed beam and planked wall panelling.

Inspiration for a large transitional open concept living room in Salt Lake City with white walls, light hardwood floors, a standard fireplace, a concrete fireplace surround, a concealed tv, exposed beam and panelled walls.
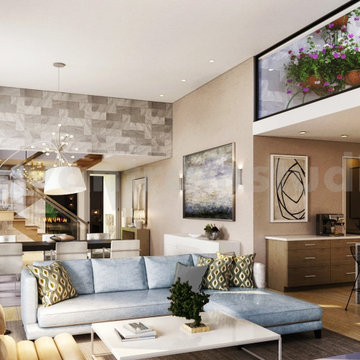
This concept your ideas to decorate modern house, which makes you feel of breath-taking with comfortable blue sofa with table,stylish wall design, glass stairs,flowers, dinning table with modern chairs & pendant lights.Combination of blue sofa with white & wall feels relaxing.
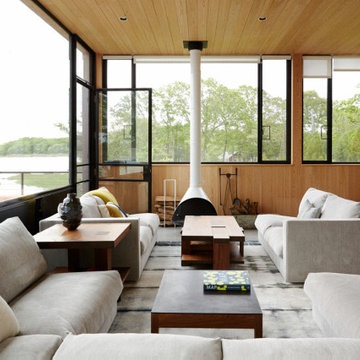
Photo of a large beach style living room in New York with brown walls, concrete floors, a hanging fireplace, a concrete fireplace surround, grey floor and wood walls.
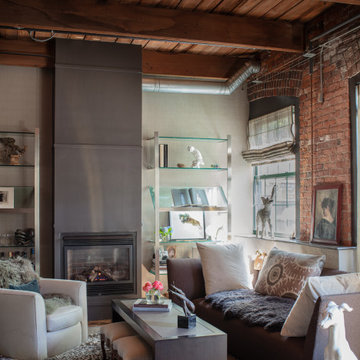
A cozy 830sq ft Boston Pied-a’-Terre with a European inspired garden patio
Inspiration for a mid-sized eclectic formal loft-style living room in Boston with grey walls, carpet, a standard fireplace, a concrete fireplace surround, grey floor, exposed beam and brick walls.
Inspiration for a mid-sized eclectic formal loft-style living room in Boston with grey walls, carpet, a standard fireplace, a concrete fireplace surround, grey floor, exposed beam and brick walls.
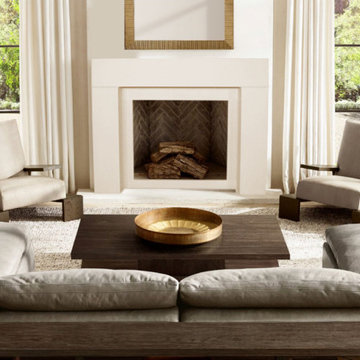
The Elemental -DIY Cast Stone Fireplace Mantel
Elemental’s modern and elegant style blends clean lines with minimal ornamentation. The surround’s waterfall edge detail creates a distinctive architectural flair that’s sure to draw the eye. This mantel provides a perfect timeless expression.
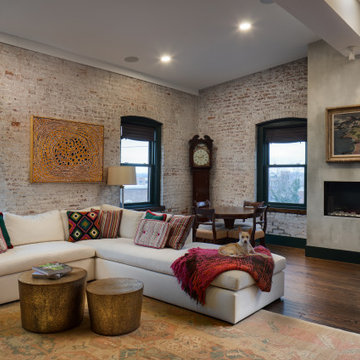
This penthouse in an industrial warehouse pairs old and new for versatility, function, and beauty. Living room with fireplace, white sectional couch, gold nesting tables, and colorful pillows.

Tile:
Regoli by Marca Corona
Expansive contemporary loft-style living room in Minneapolis with a home bar, white walls, a ribbon fireplace, a concrete fireplace surround, a wall-mounted tv, beige floor and wood walls.
Expansive contemporary loft-style living room in Minneapolis with a home bar, white walls, a ribbon fireplace, a concrete fireplace surround, a wall-mounted tv, beige floor and wood walls.
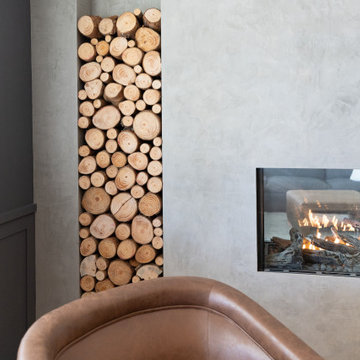
In this full service residential remodel project, we left no stone, or room, unturned. We created a beautiful open concept living/dining/kitchen by removing a structural wall and existing fireplace. This home features a breathtaking three sided fireplace that becomes the focal point when entering the home. It creates division with transparency between the living room and the cigar room that we added. Our clients wanted a home that reflected their vision and a space to hold the memories of their growing family. We transformed a contemporary space into our clients dream of a transitional, open concept home.
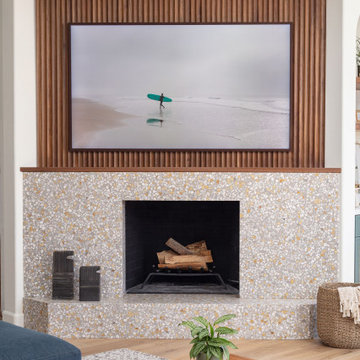
Inspiration for a large beach style living room in San Diego with white walls, light hardwood floors, a standard fireplace, a concrete fireplace surround, a wall-mounted tv and panelled walls.
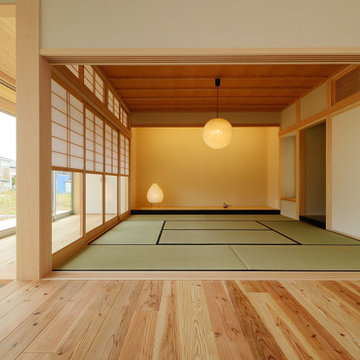
開放的な、リビング・土間・ウッドデッキという構成が、奥へ行けば、落ち着いた、和室・縁側・濡縁という和の構成となり、その両者の間の4枚の襖を引き込めば、一体の空間として使うことができます。柔らかい雰囲気の杉のフローリングを走り廻る孫を見つめるご家族の姿が想像できる仲良し二世帯住宅です。
Design ideas for a large open concept living room in Other with white walls, medium hardwood floors, a wood stove, a concrete fireplace surround, a wall-mounted tv, beige floor, wallpaper and wallpaper.
Design ideas for a large open concept living room in Other with white walls, medium hardwood floors, a wood stove, a concrete fireplace surround, a wall-mounted tv, beige floor, wallpaper and wallpaper.

The living room have Grey Sofas, Standard Fireplace, lamp , stylish pendant light, showcase, painting . there is a spacious area to seat together design, Big Glass windows to see outside greenery.There are many show pieces in the showcase. Combination of white rug and brown table looks pretty good.
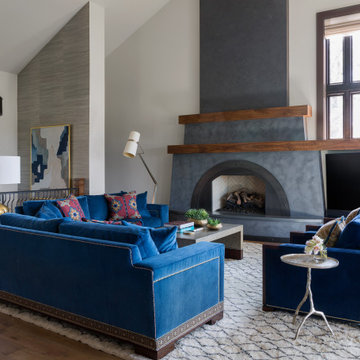
Transitional open concept living room in Denver with white walls, medium hardwood floors, a standard fireplace, a concrete fireplace surround, a freestanding tv, brown floor and wallpaper.
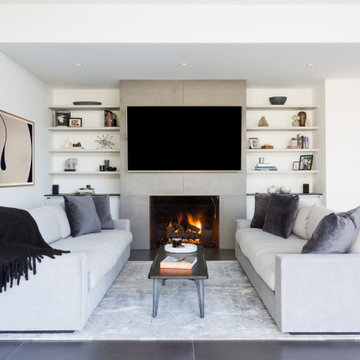
Custom Living room
Inspiration for a mid-sized modern open concept living room in Los Angeles with white walls, porcelain floors, a standard fireplace, a concrete fireplace surround, a wall-mounted tv, grey floor, vaulted and panelled walls.
Inspiration for a mid-sized modern open concept living room in Los Angeles with white walls, porcelain floors, a standard fireplace, a concrete fireplace surround, a wall-mounted tv, grey floor, vaulted and panelled walls.
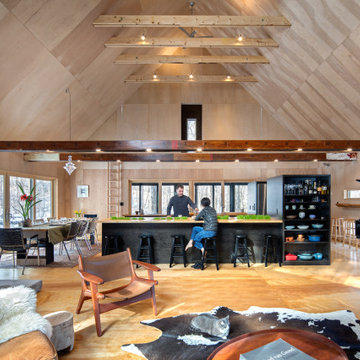
The architect minimized the finish materials palette. Both roof and exterior siding are 4-way-interlocking machined aluminium shingles, installed by the same sub-contractor to maximize quality and productivity. Interior finishes and built-in furniture were limited to plywood and OSB (oriented strand board) with no decorative trimmings. The open floor plan reduced the need for doors and thresholds. In return, his rather stoic approach expanded client’s freedom for space use, an essential criterion for single family homes.
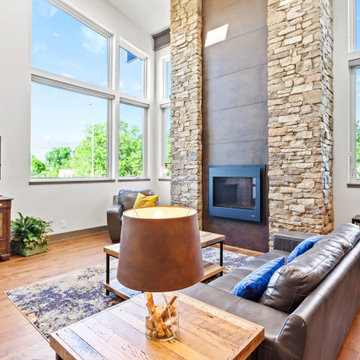
This is an example of a large modern formal open concept living room in Kansas City with grey walls, medium hardwood floors, a standard fireplace, a concrete fireplace surround, a freestanding tv, brown floor and exposed beam.
All Wall Treatments Living Room Design Photos with a Concrete Fireplace Surround
3