Living Room Design Photos with a Corner Fireplace and a Wood Stove
Refine by:
Budget
Sort by:Popular Today
1 - 20 of 26,105 photos
Item 1 of 3

Living room makes the most of the light and space and colours relate to charred black timber cladding
Design ideas for a small industrial open concept living room in Melbourne with white walls, concrete floors, a wood stove, a concrete fireplace surround, a wall-mounted tv, grey floor and wood.
Design ideas for a small industrial open concept living room in Melbourne with white walls, concrete floors, a wood stove, a concrete fireplace surround, a wall-mounted tv, grey floor and wood.

Weather House is a bespoke home for a young, nature-loving family on a quintessentially compact Northcote block.
Our clients Claire and Brent cherished the character of their century-old worker's cottage but required more considered space and flexibility in their home. Claire and Brent are camping enthusiasts, and in response their house is a love letter to the outdoors: a rich, durable environment infused with the grounded ambience of being in nature.
From the street, the dark cladding of the sensitive rear extension echoes the existing cottage!s roofline, becoming a subtle shadow of the original house in both form and tone. As you move through the home, the double-height extension invites the climate and native landscaping inside at every turn. The light-bathed lounge, dining room and kitchen are anchored around, and seamlessly connected to, a versatile outdoor living area. A double-sided fireplace embedded into the house’s rear wall brings warmth and ambience to the lounge, and inspires a campfire atmosphere in the back yard.
Championing tactility and durability, the material palette features polished concrete floors, blackbutt timber joinery and concrete brick walls. Peach and sage tones are employed as accents throughout the lower level, and amplified upstairs where sage forms the tonal base for the moody main bedroom. An adjacent private deck creates an additional tether to the outdoors, and houses planters and trellises that will decorate the home’s exterior with greenery.
From the tactile and textured finishes of the interior to the surrounding Australian native garden that you just want to touch, the house encapsulates the feeling of being part of the outdoors; like Claire and Brent are camping at home. It is a tribute to Mother Nature, Weather House’s muse.

Inspiration for a large beach style open concept living room in Sydney with white walls, light hardwood floors, a corner fireplace, a wall-mounted tv, beige floor and exposed beam.

Relaxed and light filled family living and dining room with leafy bay-side views.
This is an example of a large contemporary open concept living room in Melbourne with white walls, medium hardwood floors, a wood stove and a metal fireplace surround.
This is an example of a large contemporary open concept living room in Melbourne with white walls, medium hardwood floors, a wood stove and a metal fireplace surround.

This is an example of a mid-sized beach style open concept living room in Sydney with white walls, concrete floors, a corner fireplace, grey floor and planked wall panelling.
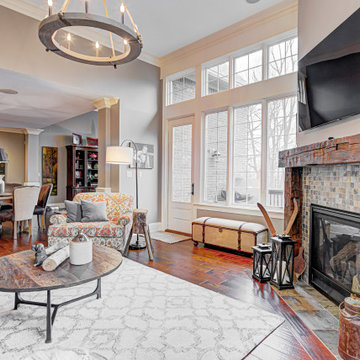
This home renovation project transformed unused, unfinished spaces into vibrant living areas. Each exudes elegance and sophistication, offering personalized design for unforgettable family moments.
The living space features luxurious furnishings, a cozy fireplace, and statement lighting. Balanced decor and a touch of greenery add warmth and sophistication, creating a haven of comfort and style.
Project completed by Wendy Langston's Everything Home interior design firm, which serves Carmel, Zionsville, Fishers, Westfield, Noblesville, and Indianapolis.
For more about Everything Home, see here: https://everythinghomedesigns.com/
To learn more about this project, see here: https://everythinghomedesigns.com/portfolio/fishers-chic-family-home-renovation/
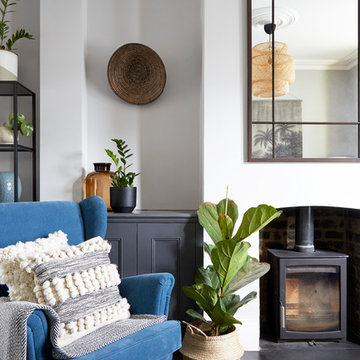
Photo Credits: Anna Stathaki
Small transitional living room in London with grey walls, brown floor, dark hardwood floors and a wood stove.
Small transitional living room in London with grey walls, brown floor, dark hardwood floors and a wood stove.
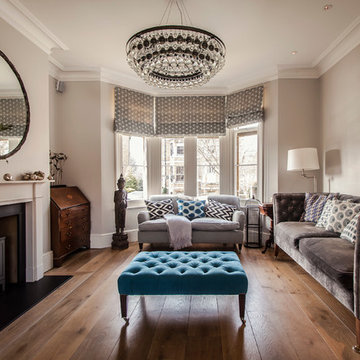
ALEXIS HAMILTON
Inspiration for a mid-sized transitional formal living room in Hampshire with grey walls, medium hardwood floors, a wood stove and no tv.
Inspiration for a mid-sized transitional formal living room in Hampshire with grey walls, medium hardwood floors, a wood stove and no tv.
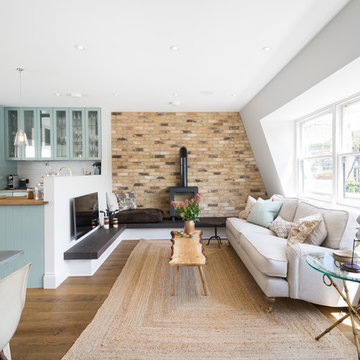
Photo of a country formal open concept living room in London with white walls, medium hardwood floors, a wood stove and a wall-mounted tv.

Transitional living room in Phoenix with light hardwood floors, a corner fireplace and a tile fireplace surround.
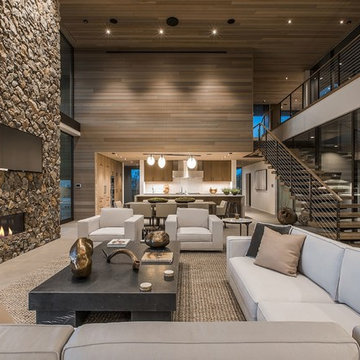
This is an example of an expansive contemporary open concept living room in Las Vegas with brown walls, a corner fireplace, a stone fireplace surround, a wall-mounted tv and beige floor.
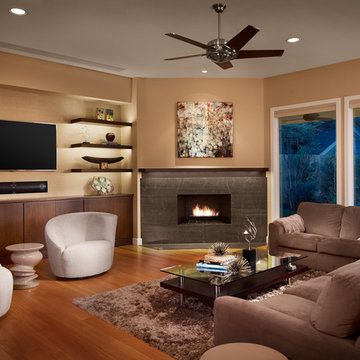
Casey Dunn Photography
This is an example of a large contemporary open concept living room in Austin with a corner fireplace, beige walls, medium hardwood floors, a stone fireplace surround and a wall-mounted tv.
This is an example of a large contemporary open concept living room in Austin with a corner fireplace, beige walls, medium hardwood floors, a stone fireplace surround and a wall-mounted tv.

The house had two bedrooms, two bathrooms and an open plan living and kitchen space.
This is an example of a modern open concept living room in London with concrete floors, a wood stove and grey floor.
This is an example of a modern open concept living room in London with concrete floors, a wood stove and grey floor.
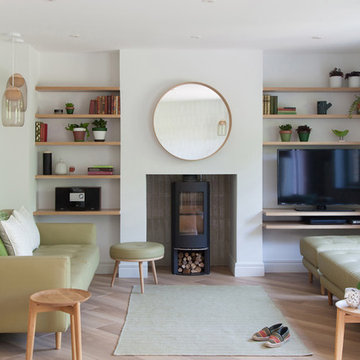
Megan Taylor
This is an example of a scandinavian formal enclosed living room in Cambridgeshire with light hardwood floors, a wood stove, a freestanding tv and beige floor.
This is an example of a scandinavian formal enclosed living room in Cambridgeshire with light hardwood floors, a wood stove, a freestanding tv and beige floor.
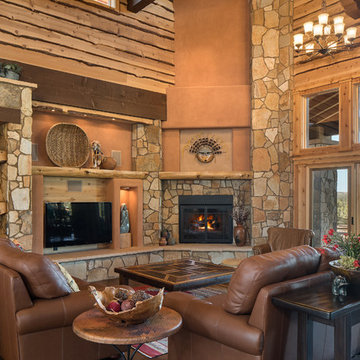
Ian Whitehead
Expansive formal open concept living room in Phoenix with orange walls, dark hardwood floors, a corner fireplace, a stone fireplace surround and a wall-mounted tv.
Expansive formal open concept living room in Phoenix with orange walls, dark hardwood floors, a corner fireplace, a stone fireplace surround and a wall-mounted tv.
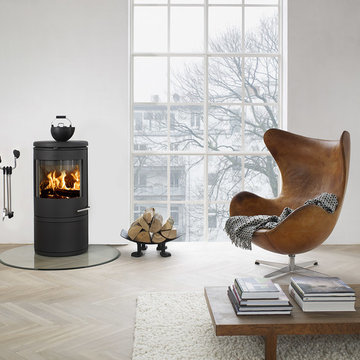
Morso 7642 wood stove heats up to 1200 sq/ft.
Photo of a mid-sized eclectic formal open concept living room in Portland with beige walls, a wood stove, light hardwood floors, a metal fireplace surround and no tv.
Photo of a mid-sized eclectic formal open concept living room in Portland with beige walls, a wood stove, light hardwood floors, a metal fireplace surround and no tv.
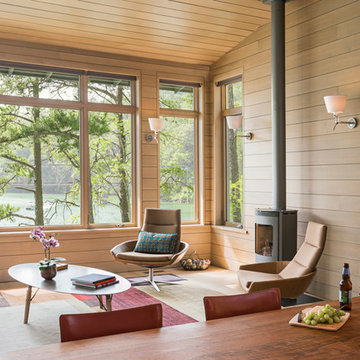
The Fontana Bridge residence is a mountain modern lake home located in the mountains of Swain County. The LEED Gold home is mountain modern house designed to integrate harmoniously with the surrounding Appalachian mountain setting. The understated exterior and the thoughtfully chosen neutral palette blend into the topography of the wooded hillside.

Design ideas for a large contemporary living room in Other with a library, medium hardwood floors, a wood stove and white walls.

Expansive midcentury formal open concept living room in Hampshire with blue walls, concrete floors, a corner fireplace, a metal fireplace surround, grey floor and wood.

Design ideas for a large contemporary open concept living room in Chicago with white walls, light hardwood floors, a plaster fireplace surround, a wall-mounted tv, a corner fireplace and beige floor.
Living Room Design Photos with a Corner Fireplace and a Wood Stove
1