Living Room Design Photos with a Corner Fireplace and Exposed Beam
Refine by:
Budget
Sort by:Popular Today
161 - 180 of 269 photos
Item 1 of 3
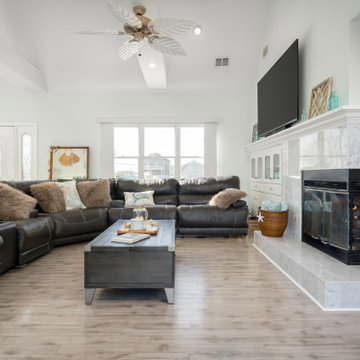
This is an example of a mid-sized beach style open concept living room in New York with green walls, light hardwood floors, a corner fireplace, a tile fireplace surround, a wall-mounted tv, grey floor and exposed beam.
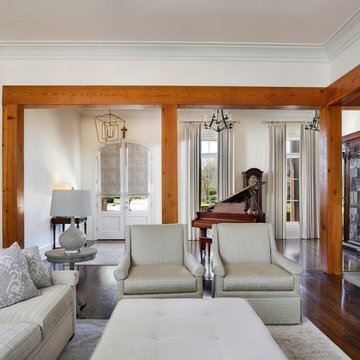
This is an example of a mid-sized transitional enclosed living room in New Orleans with porcelain floors, grey floor, exposed beam, white walls, a corner fireplace, a brick fireplace surround and no tv.
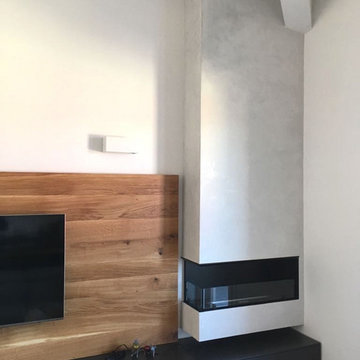
L’intervento di interior design si colloca nell’ambito di un terzo piano di un edificio residenziale pluri-famigliare sito in un’area di recente espansione
edilizia. L’edificio di nuova progettazione ospita all’ultimo piano una mansarda con tetto in legno a vista. Il progetto di layout abitativo si pone l’obiettivo di
valorizzare i caratteri di luminosità e rapporto con l’esterno, grazie anche alla presenza di una terrazzo di rilevanti dimensioni connesso con la zona living.
Di notevole interesse la cucina con penisola centrale e cappa cilindrica monolitica, incastonata nella copertura in legno. Il livello delle finiture, dell’arredo
bagno e dei complementi di arredo, sono di alto livello. Tutti i mobili sono stati disegnati dai progettisti e realizzati su misura. Infine, sono stati studiati e
scelti, in sinergia con il cliente, tutti i corpi illuminanti che caratterizzano l’unità abitativa ed il vano scale privato di accesso alla mansarda.
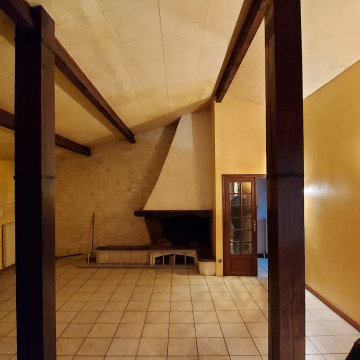
Rénovation du salon dans maison des années 70
Design ideas for a mid-sized contemporary open concept living room in Toulouse with white walls, light hardwood floors, a corner fireplace, a wood fireplace surround, beige floor and exposed beam.
Design ideas for a mid-sized contemporary open concept living room in Toulouse with white walls, light hardwood floors, a corner fireplace, a wood fireplace surround, beige floor and exposed beam.
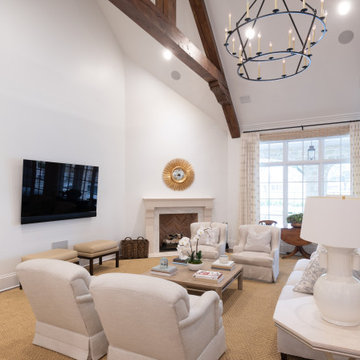
This expansive living room has plenty of seating for guests to watch TV, catch up, or hanging out by the fireplace during the winter.
Photo of a large traditional open concept living room in Dallas with white walls, medium hardwood floors, a corner fireplace, a concrete fireplace surround, a wall-mounted tv and exposed beam.
Photo of a large traditional open concept living room in Dallas with white walls, medium hardwood floors, a corner fireplace, a concrete fireplace surround, a wall-mounted tv and exposed beam.
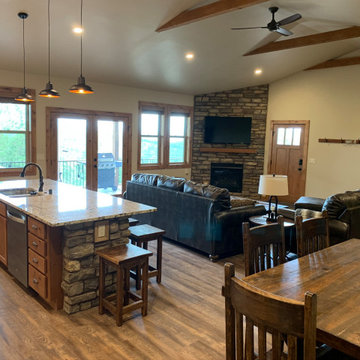
Arts and crafts open concept living room in Other with vinyl floors, a corner fireplace, a stone fireplace surround, brown floor and exposed beam.
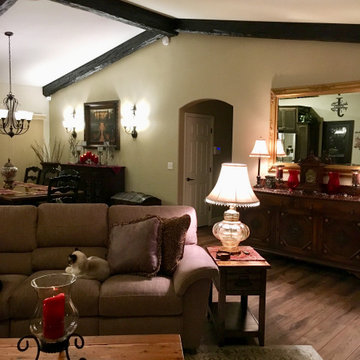
Significant remodel of four spaces originally separated by a wall and fireplace resulted in an expansive and truly Great Room suited to large gatherings as well as inviting dinners and family movie nights. The use of the space(s) was reimagined and rearranged including new access to an existing recreation room through a new arched doorway/hall with a curved niche. A new corner fireplace with stone facing anchors the new Living /Family Room. The Mediterranean-inspired aesthetic shows in the added beams, lighting fixture choices, the glass and scroll-work walk-in pantry door, light granite with earth-tone veining, and the deep, warm tones of the cabinetry, flooring, and furnishings. The kitchen now boasts a large island with ample seating, double wall ovens, built-in microwave, apronfront sink, and pull-out storage. Subtle arch details are repeated in wall niches and doorways.

New in 2024 Cedar Log Home By Big Twig Homes. The log home is a Katahdin Cedar Log Home material package. This is a rental log home that is just a few minutes walk from Maine Street in Hendersonville, NC. This log home is also at the start of the new Ecusta bike trail that connects Hendersonville, NC, to Brevard, NC.
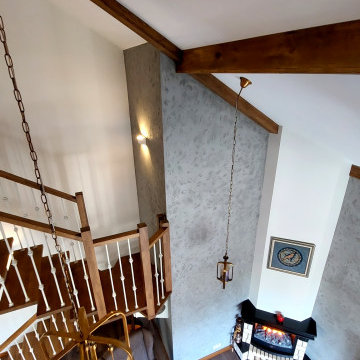
Photo of a mid-sized country formal loft-style living room in Moscow with multi-coloured walls, laminate floors, a corner fireplace, a stone fireplace surround, brown floor and exposed beam.
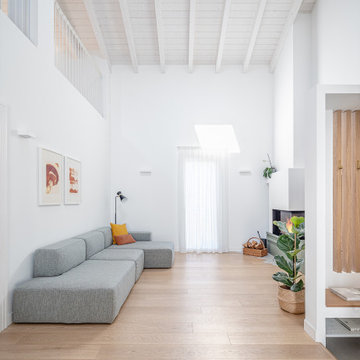
Photo of a large contemporary open concept living room in Milan with white walls, light hardwood floors, a corner fireplace, beige floor and exposed beam.
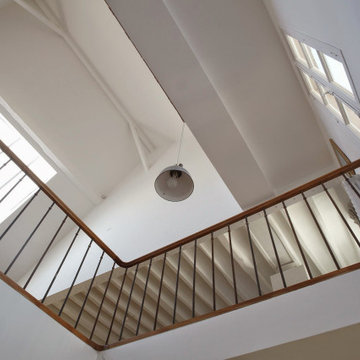
Conception d'un garde-corps sur mesure à l'ancienne, barreaudage ancien chiné chez un récupérateur de matériau, rampe en chêne billardée sur mesure, blanc all-white 2005 Farrow&Ball, fenêtre à l'ancienne ouvrant "à mouton et gueule de loup" sur mesure double-vitrage
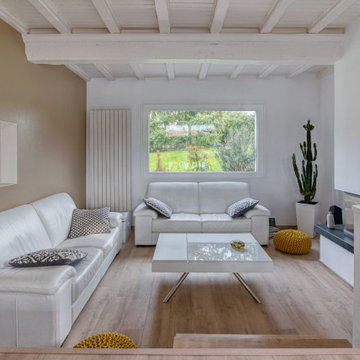
Inspiration for a contemporary living room in Paris with white walls, light hardwood floors, a corner fireplace, a metal fireplace surround and exposed beam.
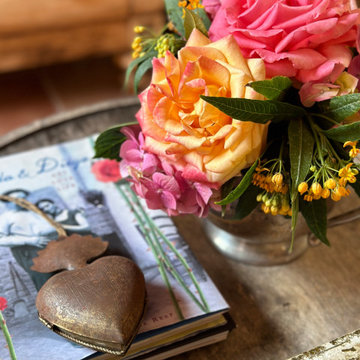
It's all about the details!
This casita now also has a lovely garden perfect for cuttings in vases to add even more romance to the home.
This is an example of a mid-sized mediterranean formal open concept living room in San Diego with terra-cotta floors, a corner fireplace, a plaster fireplace surround, a wall-mounted tv, orange floor and exposed beam.
This is an example of a mid-sized mediterranean formal open concept living room in San Diego with terra-cotta floors, a corner fireplace, a plaster fireplace surround, a wall-mounted tv, orange floor and exposed beam.
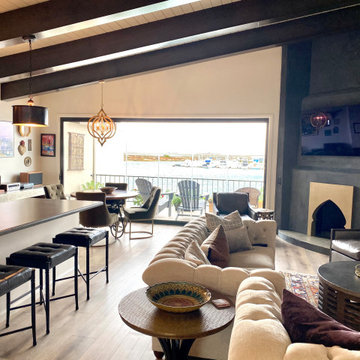
The open plan entry, kitchen, living, dining, with a whole wall of frameless folding doors highlighting the gorgeous harbor view is what dreams are made of. The space isn't large, but our design maximized every inch and brought the entire condo together. Our goal was to have a cohesive design throughout the whole house that was unique and special to our Client yet could be appreciated by anyone. Sparing no attention to detail, this Moroccan theme feels comfortable and fashionable all at the same time. The mixed metal finishes and warm wood cabinets and beams along with the sparkling backsplash and beautiful lighting and furniture pieces make this room a place to be remembered. Warm and inspiring, we don't want to leave this amazing space~
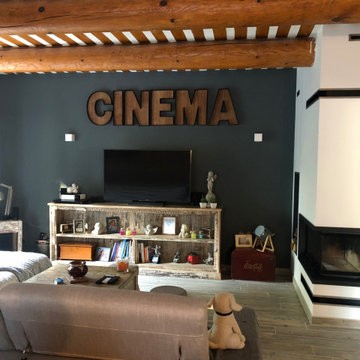
Salon restructuré, cheminée plus moderne
Photo of a mid-sized modern open concept living room in Marseille with grey walls, ceramic floors, a corner fireplace, a plaster fireplace surround, a freestanding tv, beige floor and exposed beam.
Photo of a mid-sized modern open concept living room in Marseille with grey walls, ceramic floors, a corner fireplace, a plaster fireplace surround, a freestanding tv, beige floor and exposed beam.
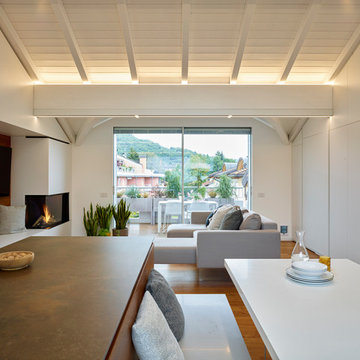
Photo of a contemporary living room in Other with painted wood floors, a corner fireplace, exposed beam and decorative wall panelling.
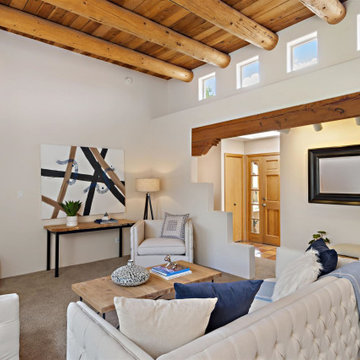
This is an example of a mid-sized formal living room in Other with white walls, carpet, a corner fireplace, a plaster fireplace surround, no tv, beige floor and exposed beam.
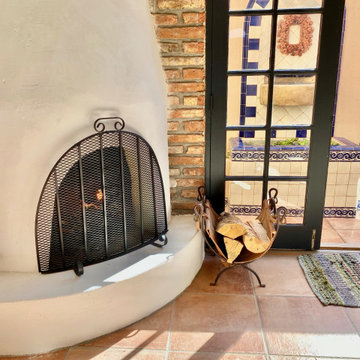
the beehive fireplace was the only feature we saved from the renovation but gave to a completely new all white plaster finish and updated it with a gas starter and new custom iron screen.
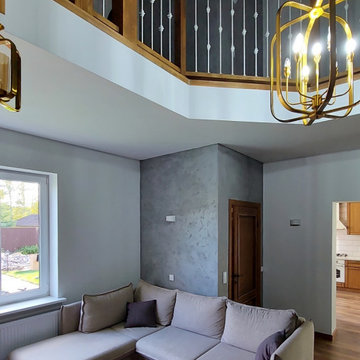
Photo of a mid-sized country formal loft-style living room in Moscow with multi-coloured walls, laminate floors, a corner fireplace, a stone fireplace surround, brown floor and exposed beam.
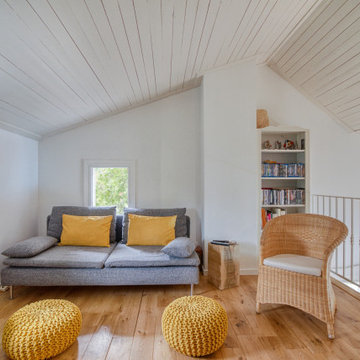
Design ideas for a contemporary living room in Paris with white walls, light hardwood floors, a corner fireplace, a metal fireplace surround and exposed beam.
Living Room Design Photos with a Corner Fireplace and Exposed Beam
9