Living Room Design Photos with a Corner Fireplace and Exposed Beam
Refine by:
Budget
Sort by:Popular Today
121 - 140 of 269 photos
Item 1 of 3
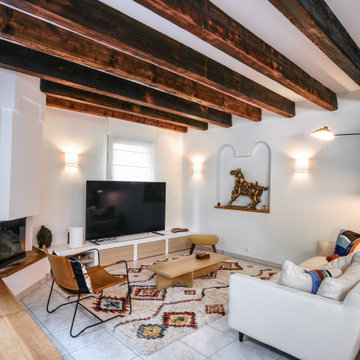
Le salon a été re décoré entièrement. Nous avons installé une clim. Nous avons repensé le petit salon pour en faire un espace TV cosy. Nous avons fabriqué un grand meuble TV en placo dans un style balinais. Nous avons condamné le vitrail car il n'avait pas de cohérence dans le nouveau style et nous avons installés rideaux voilages et stores pour adoucir les espaces.
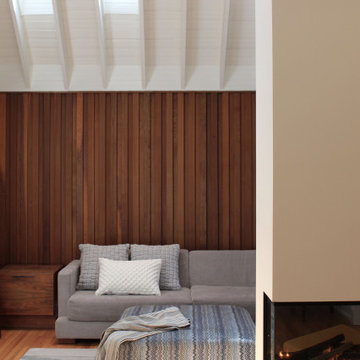
Mid-sized modern loft-style living room in Montreal with white walls, light hardwood floors, a corner fireplace, no tv, exposed beam and panelled walls.
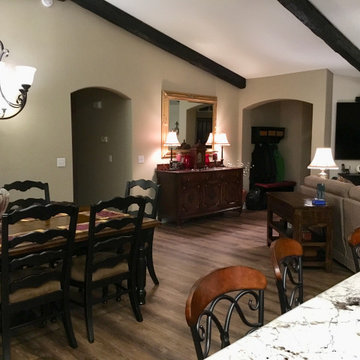
Significant remodel of four spaces originally separated by a wall and fireplace resulted in an expansive and truly Great Room suited to large gatherings as well as inviting dinners and family movie nights. The use of the space(s) was reimagined and rearranged including new access to an existing recreation room through a new arched doorway/hall with a curved niche. A new corner fireplace with stone facing anchors the new Living /Family Room. The Mediterranean-inspired aesthetic shows in the added beams, lighting fixture choices, the glass and scroll-work walk-in pantry door, light granite with earth-tone veining, and the deep, warm tones of the cabinetry, flooring, and furnishings. The kitchen now boasts a large island with ample seating, double wall ovens, built-in microwave, apronfront sink, and pull-out storage. Subtle arch details are repeated in wall niches and doorways.

What started as a kitchen and two-bathroom remodel evolved into a full home renovation plus conversion of the downstairs unfinished basement into a permitted first story addition, complete with family room, guest suite, mudroom, and a new front entrance. We married the midcentury modern architecture with vintage, eclectic details and thoughtful materials.
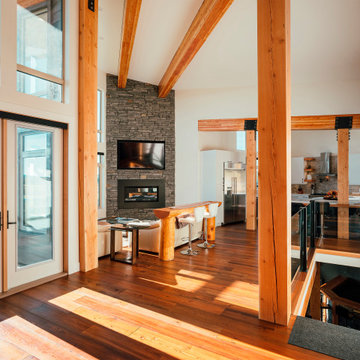
Photo of an expansive contemporary open concept living room in Vancouver with white walls, medium hardwood floors, a corner fireplace, a wall-mounted tv, brown floor and exposed beam.
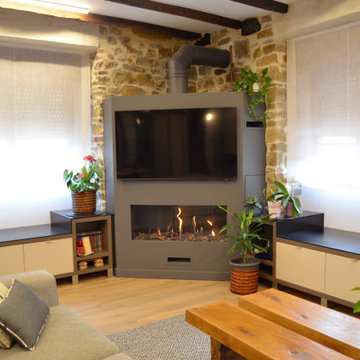
This is an example of a large country open concept living room in Bilbao with beige walls, light hardwood floors, a corner fireplace, a metal fireplace surround, a corner tv, brown floor and exposed beam.
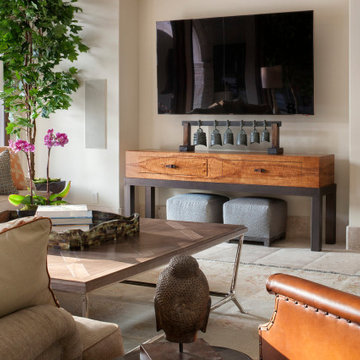
Living room area in a casual European contemporary home in Southlake, Dallas. Archways compose the entry into this casual yet elegant living room comprised of earth-tone shades. Large circular chandelier pendants hang above the coffee and dining tables. A large rectangular coffee table sits at the center of the room surrounded by earth-toned sofas with earth-toned throw pillows. A brown leather chair with a chevron-patterned pillow also surrounds the coffee table. A side table sits in the corner with a medium-sized gray lamp with an off-white lampshade.
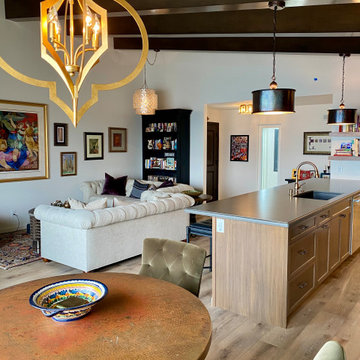
The open plan entry, kitchen, living, dining, with a whole wall of frameless folding doors highlighting the gorgeous harbor view is what dreams are made of. The space isn't large, but our design maximized every inch and brought the entire condo together. Our goal was to have a cohesive design throughout the whole house that was unique and special to our Client yet could be appreciated by anyone. Sparing no attention to detail, this Moroccan theme feels comfortable and fashionable all at the same time. The mixed metal finishes and warm wood cabinets and beams along with the sparkling backsplash and beautiful lighting and furniture pieces make this room a place to be remembered. Warm and inspiring, we don't want to leave this amazing space~
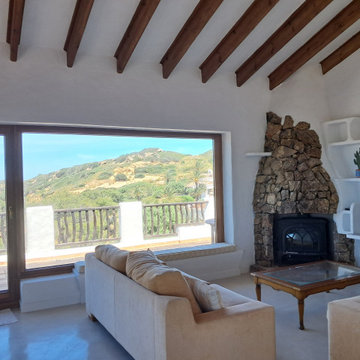
Reforma y adecuación de salón. realización del suelo de microcemento, adecuación y reparado de carpintería y lijado, saneado y teñido de vigas techo y carpintería.
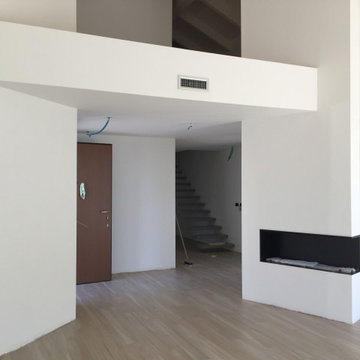
Inspiration for a large contemporary open concept living room in Milan with white walls, porcelain floors, a corner fireplace, a wall-mounted tv and exposed beam.
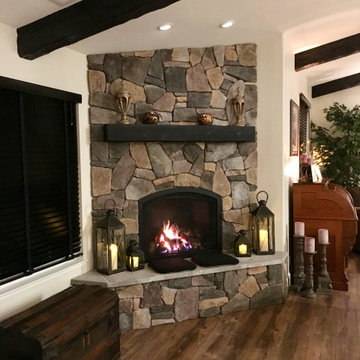
Significant remodel of four spaces originally separated by a wall and fireplace resulted in an expansive and truly Great Room suited to large gatherings as well as inviting dinners and family movie nights. The use of the space(s) was reimagined and rearranged including new access to an existing recreation room through a new arched doorway/hall with a curved niche. A new corner fireplace with stone facing anchors the new Living /Family Room. The Mediterranean-inspired aesthetic shows in the added beams, lighting fixture choices, the glass and scroll-work walk-in pantry door, light granite with earth-tone veining, and the deep, warm tones of the cabinetry, flooring, and furnishings. The kitchen now boasts a large island with ample seating, double wall ovens, built-in microwave, apronfront sink, and pull-out storage. Subtle arch details are repeated in wall niches and doorways.
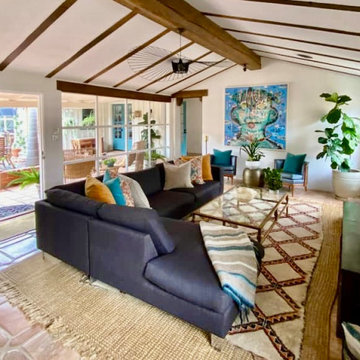
Modern Spanish Hacienda architecture furnished with a mix of new and salvaged furnishings with mid century and Moroccan influences which pairs handsomely with the custom clay pavers and linen grout of the flooring throughout.
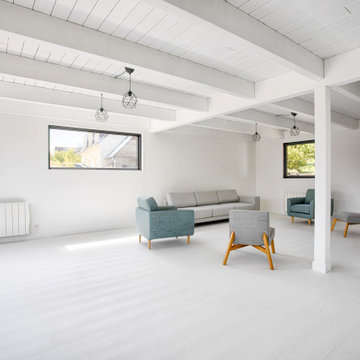
This is an example of a large contemporary open concept living room in Paris with a corner fireplace and exposed beam.
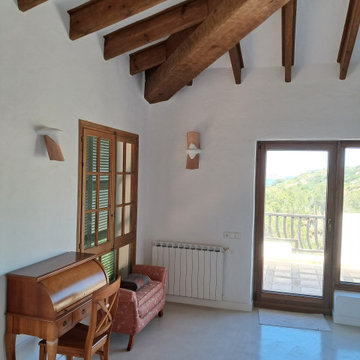
Reforma y adecuación de salón. realización del suelo de microcemento, adecuación y reparado de carpintería y lijado, saneado y teñido de vigas techo y carpintería.
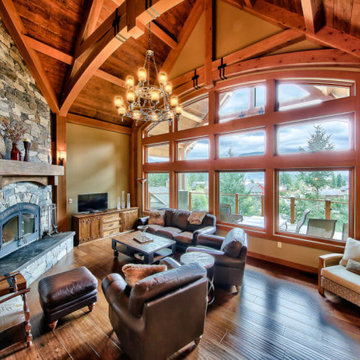
Large country formal living room in Vancouver with brown walls, light hardwood floors, a corner fireplace, brown floor, exposed beam and brick walls.
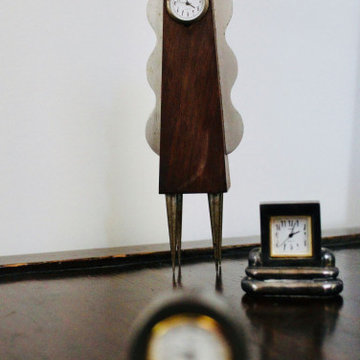
Mid-sized modern loft-style living room in Montreal with white walls, light hardwood floors, a corner fireplace, no tv, exposed beam and panelled walls.
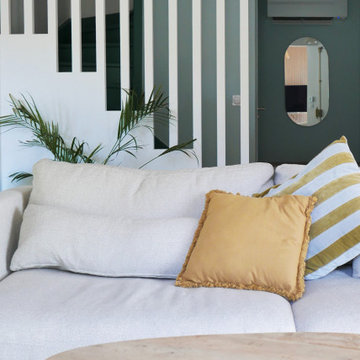
Rénovation complète pour le RDC de cette maison individuelle. Les cloisons séparant la cuisine de la pièce de vue ont été abattues pour faciliter les circulations et baigner les espaces de lumière naturelle. Le tout à été réfléchi dans des tons très clairs et pastels. Le caractère est apporté dans la décoration, le nouvel insert de cheminée très contemporain et le rythme des menuiseries sur mesure.
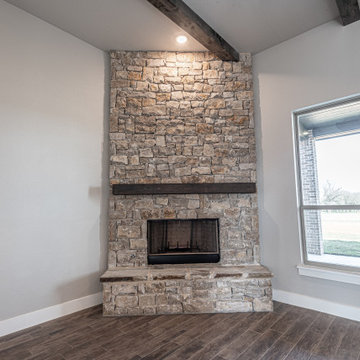
We were able to save the original ranch stone entry when the property was sold and used it on the first home built in this community. It gave our homeowners a piece of the history that will be unique to this home forever!
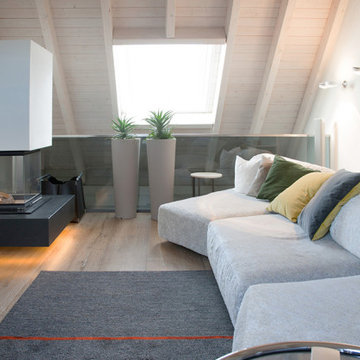
Vom Kunden wurde eine dezente Anlage gewünscht die automatisiert die Verbrennungsluft steuert. Der Naturstein wurde als Bloch verklebt und mit einer integrierten LED Leiste verbaut.
Die Konstruktion wurde im Bestand als U- Träger ausgebildet bei verlegter Fussbodenheizung.
Somit ist rein rechnerisch eine Statik von 300kg zusätzlicher Belastung am Feuertisch mehr als gegeben.
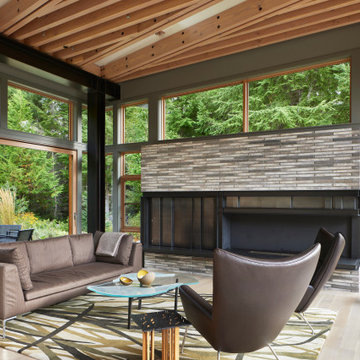
Modern living room in Seattle with a corner fireplace, a brick fireplace surround, a concealed tv and exposed beam.
Living Room Design Photos with a Corner Fireplace and Exposed Beam
7