Living Room Design Photos with a Hanging Fireplace and a Built-in Media Wall
Refine by:
Budget
Sort by:Popular Today
101 - 120 of 410 photos
Item 1 of 3
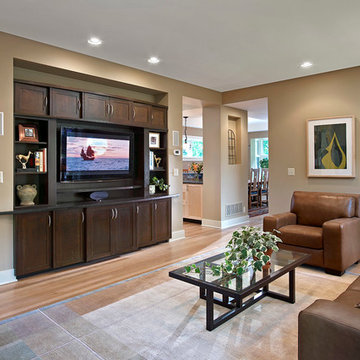
A custom entertainment center was designed specifically for this family room space.
This is an example of a mid-sized arts and crafts enclosed living room in Detroit with a library, beige walls, light hardwood floors, a hanging fireplace, a metal fireplace surround, a built-in media wall and beige floor.
This is an example of a mid-sized arts and crafts enclosed living room in Detroit with a library, beige walls, light hardwood floors, a hanging fireplace, a metal fireplace surround, a built-in media wall and beige floor.
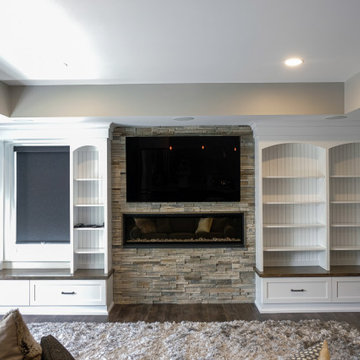
Photo of a mid-sized modern open concept living room in Detroit with grey walls, dark hardwood floors, a hanging fireplace, a stone fireplace surround, a built-in media wall and brown floor.
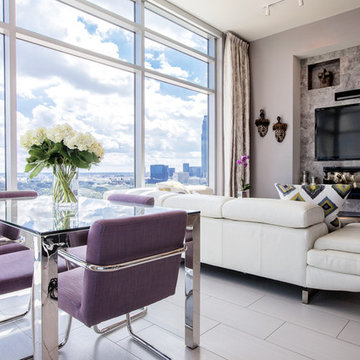
From an elegant 4000 square foot home in West University to a more contemporary 1900 square foot Houston high-rise penthouse, this project was an interior transformation. The existing penthouse floor plan was more traditional in style, but we streamlined the design to give it a more modern aesthetic including new finishes, fabrics, and furnishings to accommodate our client's busy lifestyle.
This beautiful Family Room and Dining Area is on the 17th floor of a High Rise in Houston.
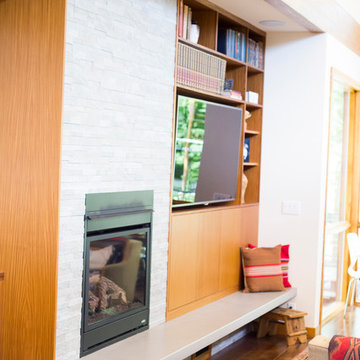
Oliver Irwin
Design ideas for a large modern open concept living room in Seattle with white walls, dark hardwood floors, a hanging fireplace, a tile fireplace surround and a built-in media wall.
Design ideas for a large modern open concept living room in Seattle with white walls, dark hardwood floors, a hanging fireplace, a tile fireplace surround and a built-in media wall.
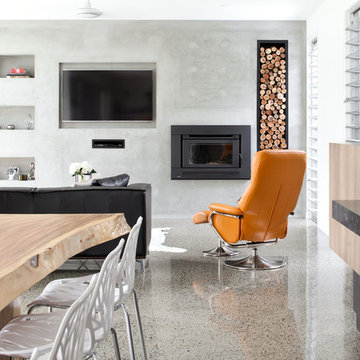
Tracy Lamina Photography
Design ideas for a mid-sized modern open concept living room in Sunshine Coast with grey walls, concrete floors, a concrete fireplace surround, a built-in media wall and a hanging fireplace.
Design ideas for a mid-sized modern open concept living room in Sunshine Coast with grey walls, concrete floors, a concrete fireplace surround, a built-in media wall and a hanging fireplace.
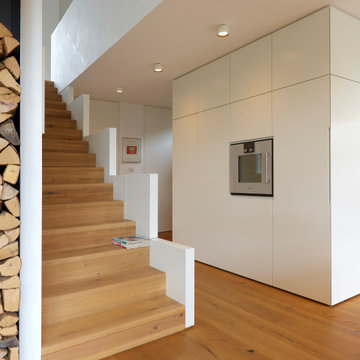
Der von allen Seiten bedienbare Würfel bildet den Mittelpunkt des Hauses. Er dient nicht nur als Schrankwand der Küche mit Kühlgerät und Backofen, sondern beinhaltet zugleich die Garderobe auf der Rückseite und das Reduit im Herzen. Die materialgleiche gegenüberliegende Treppe bietet ebenso Stauraum für den täglichen Gebrauch und ist für den Gast als solche nicht wahrzunehmen. Einzig und alleine die Arbeitszeilen der Küche setzen sich durch ein deftiges Grau ab.
Fotograf: Bodo Mertoglu
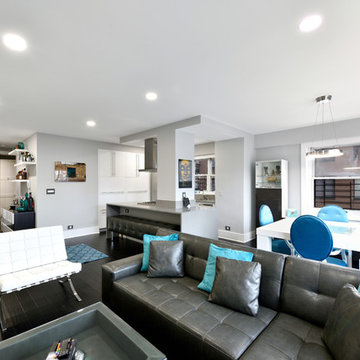
Gut renovation of west village apartment
Steven Smith
Inspiration for a mid-sized contemporary open concept living room in New York with grey walls, dark hardwood floors, a hanging fireplace, a metal fireplace surround and a built-in media wall.
Inspiration for a mid-sized contemporary open concept living room in New York with grey walls, dark hardwood floors, a hanging fireplace, a metal fireplace surround and a built-in media wall.
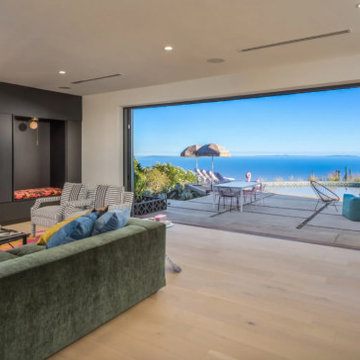
Company:
Handsome Salt - Interior Design
Location:
Malibu, CA
Fireplace:
Flare Fireplace
Size:
80"L x 16"H
Type:
Front Facing
Media:
Gray Rocks
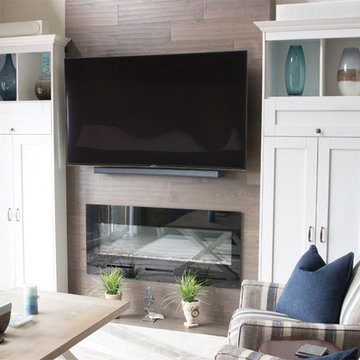
Design ideas for a large beach style formal enclosed living room in Toronto with beige walls, light hardwood floors, a hanging fireplace, a wood fireplace surround, a built-in media wall and grey floor.
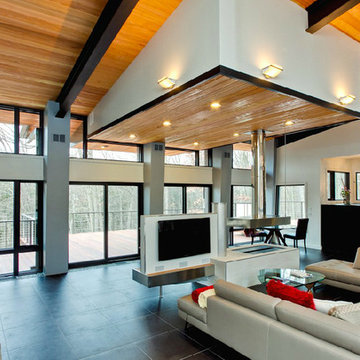
Photo of a large modern formal open concept living room in Philadelphia with grey walls, porcelain floors, a hanging fireplace, a metal fireplace surround and a built-in media wall.
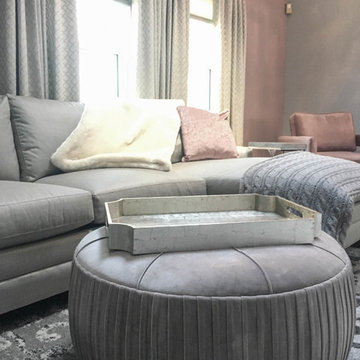
Glam Living Room with custom drapery panels and custom sectional with double chaise lounge, shag rug, wall mounted electric fireplace, crystal chandelier, and modern chairs.
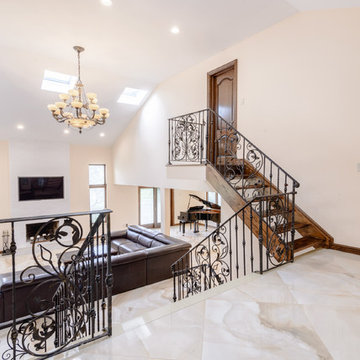
Photographer: Dimitri Mais Photography
Inspiration for a large modern formal loft-style living room in New York with beige walls, porcelain floors, a hanging fireplace, a stone fireplace surround, a built-in media wall and multi-coloured floor.
Inspiration for a large modern formal loft-style living room in New York with beige walls, porcelain floors, a hanging fireplace, a stone fireplace surround, a built-in media wall and multi-coloured floor.
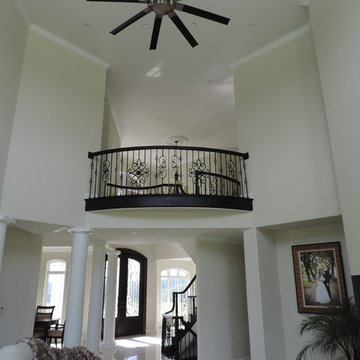
Photo of an expansive transitional formal open concept living room in Other with beige walls, porcelain floors, a hanging fireplace, a built-in media wall and white floor.
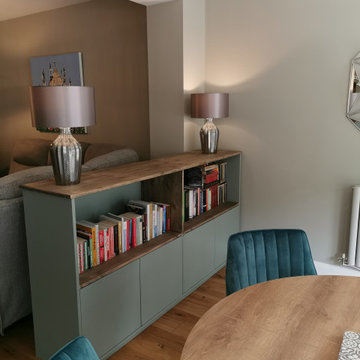
With a love of Green and mauves the client was looking for more light and an updated scheme that felt homely and cosy
Design ideas for a mid-sized contemporary enclosed living room in Essex with grey walls, laminate floors, a hanging fireplace, a metal fireplace surround, a built-in media wall and wallpaper.
Design ideas for a mid-sized contemporary enclosed living room in Essex with grey walls, laminate floors, a hanging fireplace, a metal fireplace surround, a built-in media wall and wallpaper.
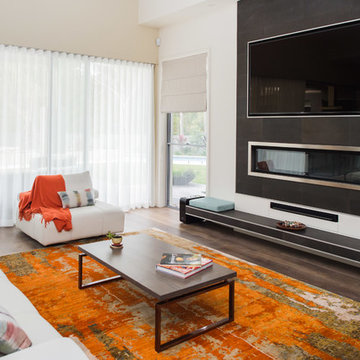
This was a very large modern architectural interior design project that we were involved in from drawing design stage to furnishing the entire home
Photography by Todd Hunter Photography
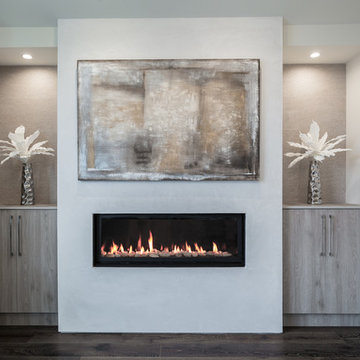
Mid-sized contemporary formal open concept living room in San Francisco with beige walls, dark hardwood floors, a hanging fireplace, a plaster fireplace surround and a built-in media wall.
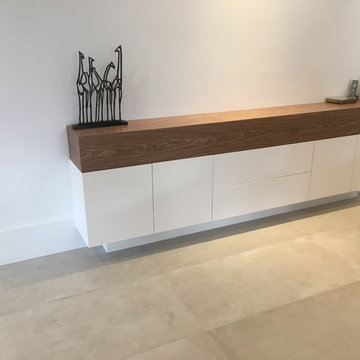
Photo of a large modern formal open concept living room in Adelaide with white walls, porcelain floors, a hanging fireplace, a stone fireplace surround and a built-in media wall.
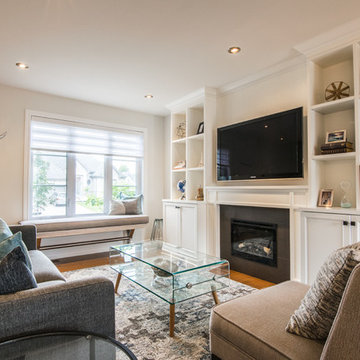
Photography by Alex McMullen
Inspiration for a mid-sized transitional formal open concept living room in Montreal with grey walls, medium hardwood floors, a hanging fireplace, a tile fireplace surround, a built-in media wall and brown floor.
Inspiration for a mid-sized transitional formal open concept living room in Montreal with grey walls, medium hardwood floors, a hanging fireplace, a tile fireplace surround, a built-in media wall and brown floor.
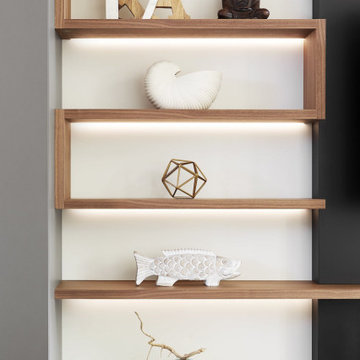
Inspiration for a mid-sized modern open concept living room in Toronto with beige walls, concrete floors, a hanging fireplace, a built-in media wall and grey floor.
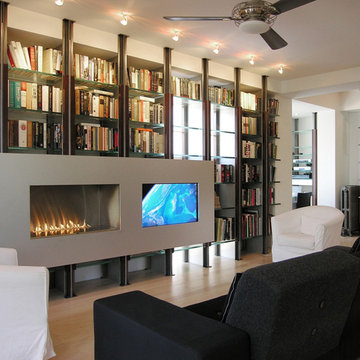
Architect: Mark McInturff
Designer: Colleen Gove
Photographer: Julia Hein
Spark Vent Free 3ft Model 57
This is an example of a mid-sized modern open concept living room in New York with beige walls, light hardwood floors, a hanging fireplace, a metal fireplace surround and a built-in media wall.
This is an example of a mid-sized modern open concept living room in New York with beige walls, light hardwood floors, a hanging fireplace, a metal fireplace surround and a built-in media wall.
Living Room Design Photos with a Hanging Fireplace and a Built-in Media Wall
6