Living Room Design Photos with a Hanging Fireplace and a Metal Fireplace Surround
Refine by:
Budget
Sort by:Popular Today
221 - 240 of 1,030 photos
Item 1 of 3
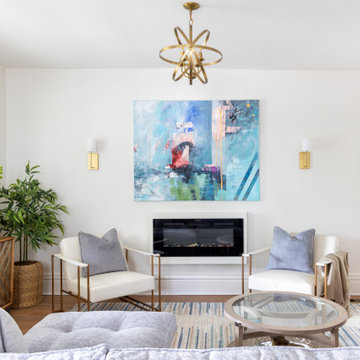
Photo of a transitional open concept living room in Kansas City with white walls, medium hardwood floors, a hanging fireplace, a metal fireplace surround, no tv and brown floor.
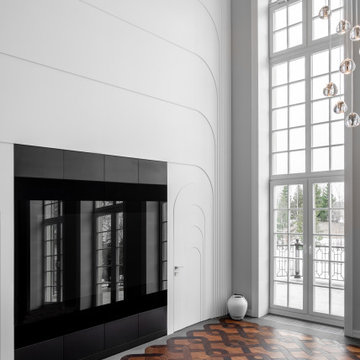
Проект в частном доме, московская область. Встроенный телевизор за чёрное стекло стал центром притяжения в просторной и светлой гостиной. Использовали топовый телевизор от компании Samsung диагональю 85 дюймов, за чёрными акустическими грилями спрятана акустическая система, её установили наши партнёры из компании Art-In.

This blank-slate ranch house gets a lively, era-appropriate update for short term rental. Vintage albums, an original mid--century coffee table and a retro lamp pair with modern reproductions to create modern, livable, pet-friendly space.
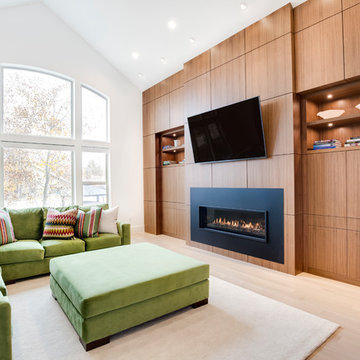
Meagan Larsen Photography and Roxbury Studio
Modern open concept living room in Salt Lake City with white walls, a hanging fireplace, a metal fireplace surround, a wall-mounted tv and white floor.
Modern open concept living room in Salt Lake City with white walls, a hanging fireplace, a metal fireplace surround, a wall-mounted tv and white floor.
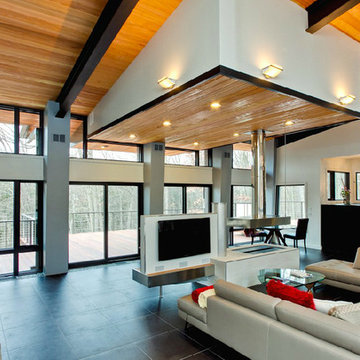
Photo of a large modern formal open concept living room in Philadelphia with grey walls, porcelain floors, a hanging fireplace, a metal fireplace surround and a built-in media wall.
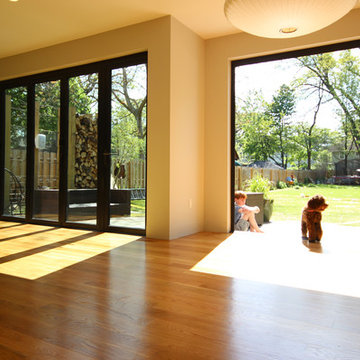
Photo of a large modern open concept living room in New York with light hardwood floors, no tv, a hanging fireplace and a metal fireplace surround.
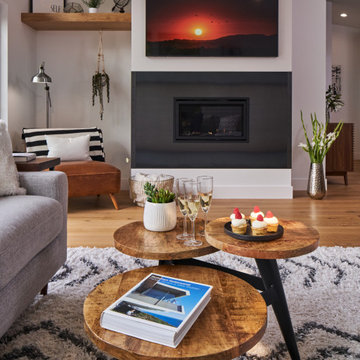
Cozy modern living room with large sectional seating and views of the valley. Perfect area for watching television or curling up next to a fire.
This is an example of a mid-sized modern open concept living room in Other with white walls, light hardwood floors, a hanging fireplace, a metal fireplace surround, a wall-mounted tv, brown floor and vaulted.
This is an example of a mid-sized modern open concept living room in Other with white walls, light hardwood floors, a hanging fireplace, a metal fireplace surround, a wall-mounted tv, brown floor and vaulted.
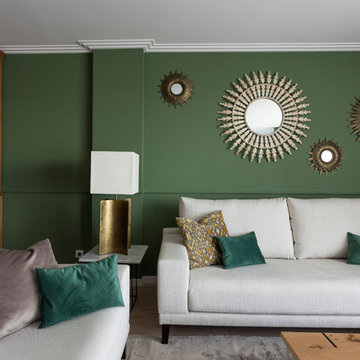
Pudimos crear varios escenarios para el espacio de día. Colocamos una puerta-corredera que separa salón y cocina, forrandola igual como el tabique, con piedra fina de pizarra procedente de Oriente. Decoramos el rincón de desayunos de la cocina en el mismo estilo que el salón, para que al estar los dos espacios unidos, tengan continuidad. El salón y el comedor visualmente están zonificados por uno de los sofás y la columna, era la petición de la clienta. A pesar de que una de las propuestas del proyecto era de pintar el salón en color neutra, la clienta quería arriesgar y decorar su salón con su color mas preferido- el verde. Siempre nos adoptamos a los deseos del cliente y no dudamos dos veces en elegir un papel pintado ecléctico Royal Fernery de marca Cole&Son, buscándole una acompañante perfecta- pintura verde de marca Jotun. Las molduras y cornisas eran imprescindibles para darle al salón un toque clásico y atemporal. A la hora de diseñar los muebles, la clienta nos comento su sueño-tener una chimenea para recordarle los años que vivió en los Estados Unidos. Ella estaba segura que en un apartamento era imposible. Pero le sorprendimos diseñando un mueble de TV, con mucho almacenaje para sus libros y integrando una chimenea de bioethanol fabricada en especial para este mueble de madera maciza de roble. Los sofás tienen mucho protagonismo y contraste, tapizados en tela de color nata, de la marca Crevin. Las mesas de centro transmiten la nueva tendencia- con la chapa de raíz de roble, combinada con acero negro. Las mesitas auxiliares son de mármol Carrara natural, con patas de acero negro de formas curiosas. Las lamparas de sobremesa se han fabricado artesanalmente en India, y aun cuando no están encendidas, aportan mucha luz al salón. La lampara de techo se fabrico artesanalmente en Egipto, es de brónze con gotas de cristal. Juntos con el papel pintado, crean un aire misterioso y histórico. La mesa y la librería son diseñadas por el estudio Victoria Interiors y fabricados en roble marinado con grietas y poros abiertos. La librería tiene un papel importante en el proyecto- guarda la colección de libros antiguos y vajilla de la familia, a la vez escondiendo el radiador en la parte inferior. Los detalles como cojines de terciopelo, cortinas con tela de Aldeco, alfombras de seda de bambú, candelabros y jarrones de nuestro estudio, pufs tapizados con tela de Ze con Zeta fueron herramientas para acabar de decorar el espacio.
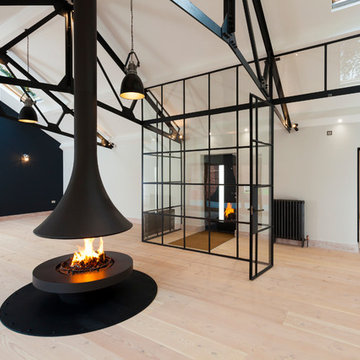
The bespoke glazed screen opens up into the living area with double doors, however, keep them closed and you have a wonderful light entrance lobby.
Chris Kemp
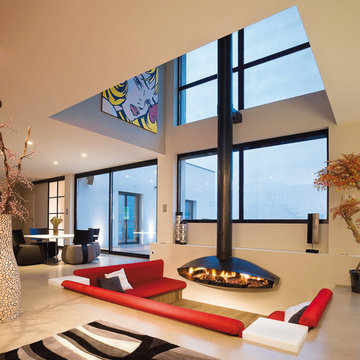
ANTÉFOCUS
CHEMINÉE MURALE OU CENTRALE
L'Antéfocus est la première cheminée créée et réalisée par Dominique Imbert en 1967 pour son usage personnel. Ce foyer, initialement conçu pour être en version pivotante, est à l’origine du Gyrofocus (1968) et de la gamme focus dans son intégralité, d’où son nom. Plus de 45 ans après sa création, l’Antéfocus est toujours reproduit à l’unité, manuellement, avec des soudures apparentes et exclusivement en finition cirée.
CENTRAL OR WALL MOUNTED FIREPLACE
This was the first fireplace ever designed by Dominique Imbert. He created it in 1967 for his personal use.
This seminal model was initially designed to pivot and became the prototype for the Gyrofocus in 1968 and the springboard for the entire Focus range.
More than 45 years after its creation, the Antefocus is still built to order (by hand), in polished raw steel with visible welding seams.
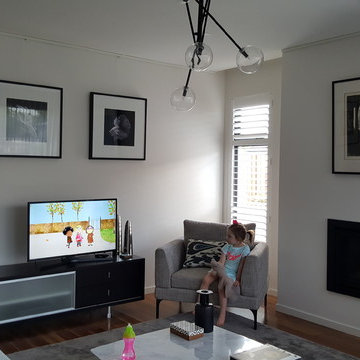
RivOland Tiles
This is an example of a large modern living room in Sydney with white walls, medium hardwood floors, a hanging fireplace, a metal fireplace surround and a freestanding tv.
This is an example of a large modern living room in Sydney with white walls, medium hardwood floors, a hanging fireplace, a metal fireplace surround and a freestanding tv.
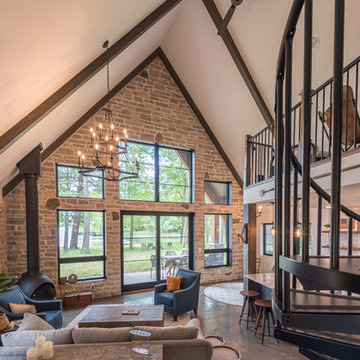
This is an example of a mid-sized country formal open concept living room in Minneapolis with beige walls, concrete floors, a hanging fireplace, a metal fireplace surround, no tv and grey floor.
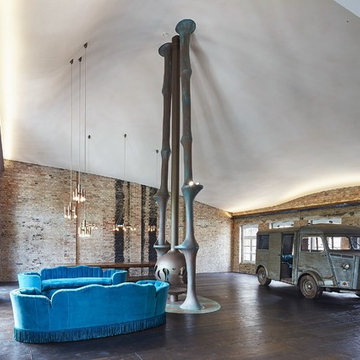
Der Mittelpunkt der Wohnung. Ein Wohnzimmer mit einer Kuppeldecke. In der Mitte ein Kamin aus Kupfer. und ein Citroenbus als TV -Bus.
Fotos von Hatzius, www.hatzius.com
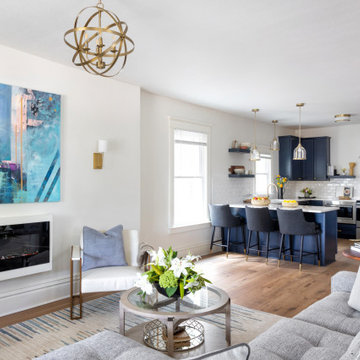
This is an example of an open concept living room in Kansas City with white walls, medium hardwood floors, a hanging fireplace, a metal fireplace surround, no tv and brown floor.
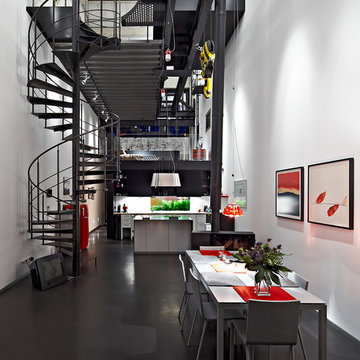
Wohnraum des Lofts mit offener Küche.
Alle Fotos ©LUKAS HUNEKE PHOTOGRAPHY - www.lukashuneke.de
Design ideas for a mid-sized industrial loft-style living room in Other with concrete floors, a hanging fireplace and a metal fireplace surround.
Design ideas for a mid-sized industrial loft-style living room in Other with concrete floors, a hanging fireplace and a metal fireplace surround.
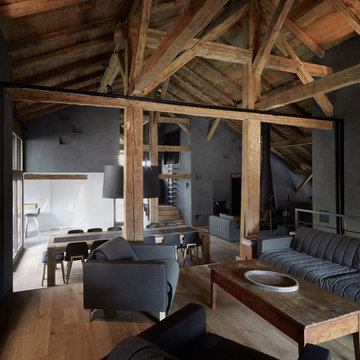
Les relations d’un espace à l’autre se font par demi-niveaux. Les escaliers sont quand-à eux conçus comme des véritables espaces de vie, donnant la vue sur la charpente restaurée, dans sa plus grande dimension. Photo: Julien Lanoo, Jérôme Aich & Jean-Marc Palisse
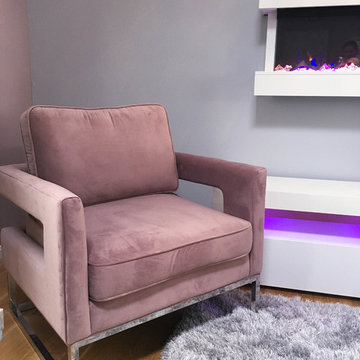
Glam Living Room with custom drapery panels and custom sectional with double chaise lounge, shag rug, wall mounted electric fireplace, crystal chandelier, and modern chairs.
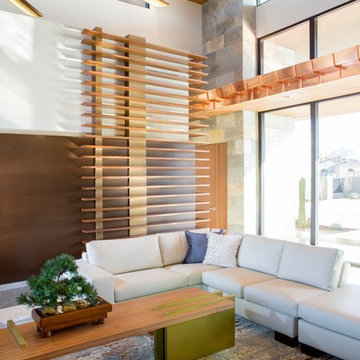
Anita Lang - IMI Design - Scottsdale, AZ
Photo of a large modern formal open concept living room in Phoenix with beige walls, limestone floors, a hanging fireplace, a metal fireplace surround and beige floor.
Photo of a large modern formal open concept living room in Phoenix with beige walls, limestone floors, a hanging fireplace, a metal fireplace surround and beige floor.
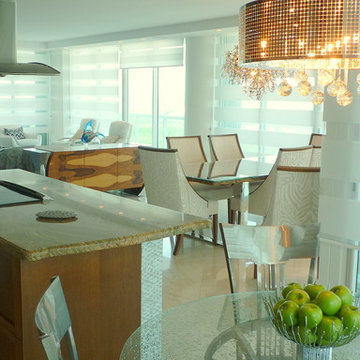
From the kitchen through the great room, the design scheme was devised to attract the eye so that it moves softly around the space - nothing jarring or overpowering. Rich organics, textures, leather, wood, and metals blend seamlessly. Photo by Robin Lechner Designs
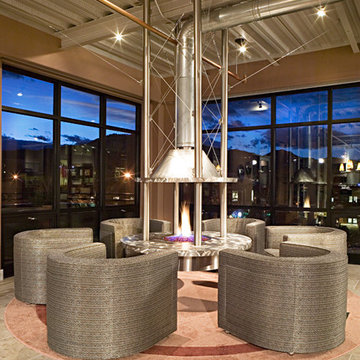
Featured on the cover of Boulder Homes & Lifestyles, this contemporary residence, in the One Boulder Loft building, was designed around openness and simplicity. The three bed, three bath homes has commanding views of the Flatirons and downtown Boulder, featuring a custom brushed steel, ceiling-hung interior fire pit.
Living Room Design Photos with a Hanging Fireplace and a Metal Fireplace Surround
12