Living Room Design Photos with a Hanging Fireplace and Beige Floor
Refine by:
Budget
Sort by:Popular Today
21 - 40 of 491 photos
Item 1 of 3
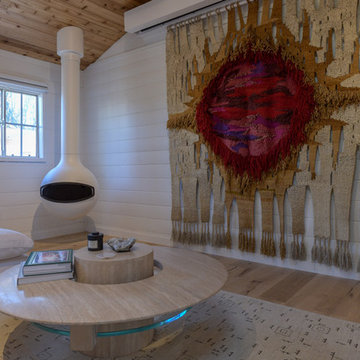
This is an example of a beach style open concept living room in Los Angeles with white walls, light hardwood floors, a hanging fireplace, a concealed tv and beige floor.
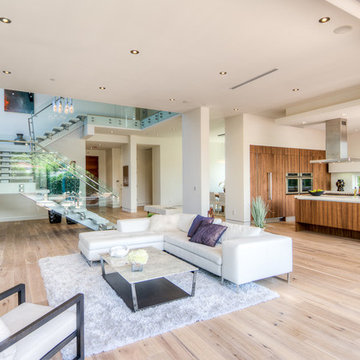
Design by The Sunset Team in Los Angeles, CA
This is an example of a large contemporary open concept living room in Los Angeles with white walls, light hardwood floors, a hanging fireplace, a tile fireplace surround and beige floor.
This is an example of a large contemporary open concept living room in Los Angeles with white walls, light hardwood floors, a hanging fireplace, a tile fireplace surround and beige floor.
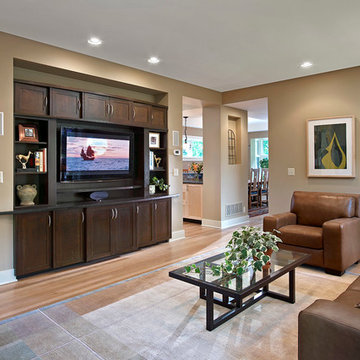
A custom entertainment center was designed specifically for this family room space.
This is an example of a mid-sized arts and crafts enclosed living room in Detroit with a library, beige walls, light hardwood floors, a hanging fireplace, a metal fireplace surround, a built-in media wall and beige floor.
This is an example of a mid-sized arts and crafts enclosed living room in Detroit with a library, beige walls, light hardwood floors, a hanging fireplace, a metal fireplace surround, a built-in media wall and beige floor.
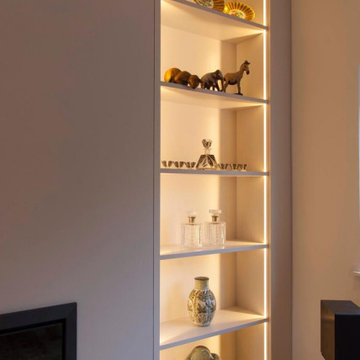
Spray finished display unit with integrated LED lights.
Inspiration for a small eclectic enclosed living room in London with beige walls, light hardwood floors, a hanging fireplace and beige floor.
Inspiration for a small eclectic enclosed living room in London with beige walls, light hardwood floors, a hanging fireplace and beige floor.
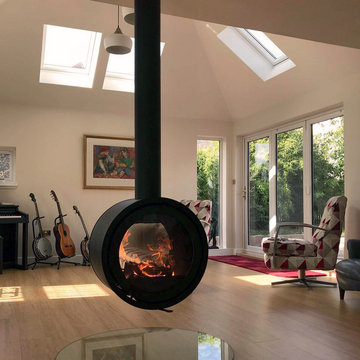
Design, supply and installation of the Dik Geurts Odin wood-burning stove, completely free-hanging by its flue.
'Having dealt with Fire Surround Centres over a period of time during which we built a house extension, this company was always at hand for consultation, advice and ultimately installation of a unique and beautiful log burning fire. I would wish to praise their professionalism and support throughout the whole project. Well done to all involved."
Allan Morrison, Blairgowrie
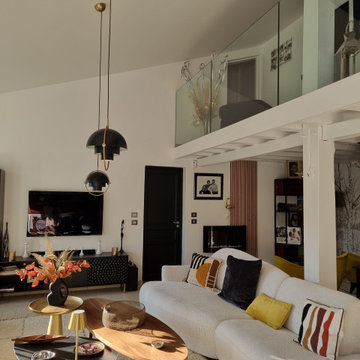
Mid-sized contemporary loft-style living room in Bordeaux with a library, white walls, travertine floors, a hanging fireplace, no tv and beige floor.
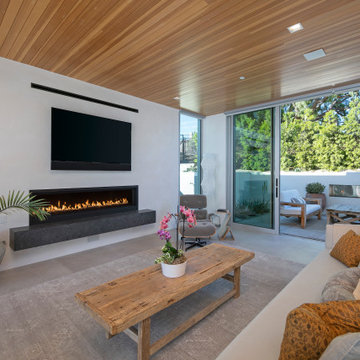
Landscape Architect: Kiesel Design
Contractor: Allen Construction
Photographer: Jim Bartsch
This is an example of a mid-sized contemporary open concept living room in Other with white walls, porcelain floors, a hanging fireplace, a metal fireplace surround, a wall-mounted tv, beige floor and wood.
This is an example of a mid-sized contemporary open concept living room in Other with white walls, porcelain floors, a hanging fireplace, a metal fireplace surround, a wall-mounted tv, beige floor and wood.
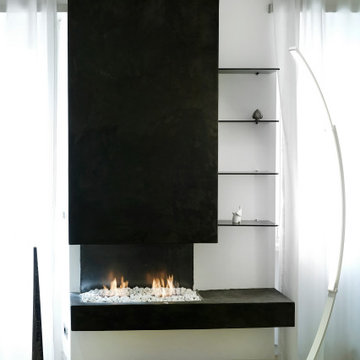
This is an example of a mid-sized contemporary open concept living room in Rome with a library, white walls, light hardwood floors, a hanging fireplace, a concrete fireplace surround, a built-in media wall and beige floor.
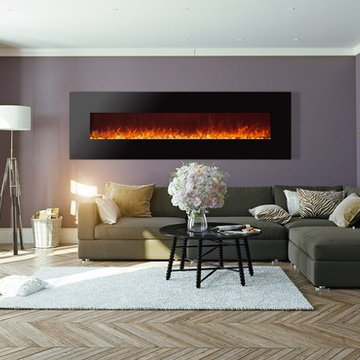
One of the wall mounted electric fireplace placements in the living room is above the couch. Fireplace hung above the couch makes a great focal point and creates a comfortable warm atmosphere in the couch area so that you and your guests would feel cozy and comfy even on colder days.
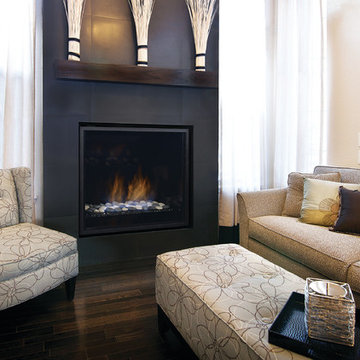
Photo of a mid-sized contemporary open concept living room in Seattle with beige walls, dark hardwood floors, a hanging fireplace, a metal fireplace surround, no tv and beige floor.
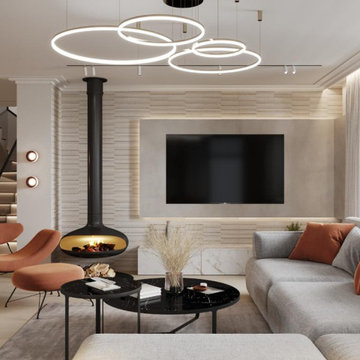
Inspiration for an expansive contemporary open concept living room in Bremen with beige walls, light hardwood floors, a hanging fireplace, a metal fireplace surround, a wall-mounted tv and beige floor.
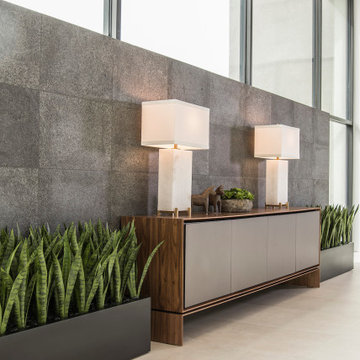
Above and Beyond is the third residence in a four-home collection in Paradise Valley, Arizona. Originally the site of the abandoned Kachina Elementary School, the infill community, appropriately named Kachina Estates, embraces the remarkable views of Camelback Mountain.
Nestled into an acre sized pie shaped cul-de-sac lot, the lot geometry and front facing view orientation created a remarkable privacy challenge and influenced the forward facing facade and massing. An iconic, stone-clad massing wall element rests within an oversized south-facing fenestration, creating separation and privacy while affording views “above and beyond.”
Above and Beyond has Mid-Century DNA married with a larger sense of mass and scale. The pool pavilion bridges from the main residence to a guest casita which visually completes the need for protection and privacy from street and solar exposure.
The pie-shaped lot which tapered to the south created a challenge to harvest south light. This was one of the largest spatial organization influencers for the design. The design undulates to embrace south sun and organically creates remarkable outdoor living spaces.
This modernist home has a palate of granite and limestone wall cladding, plaster, and a painted metal fascia. The wall cladding seamlessly enters and exits the architecture affording interior and exterior continuity.
Kachina Estates was named an Award of Merit winner at the 2019 Gold Nugget Awards in the category of Best Residential Detached Collection of the Year. The annual awards ceremony was held at the Pacific Coast Builders Conference in San Francisco, CA in May 2019.
Project Details: Above and Beyond
Architecture: Drewett Works
Developer/Builder: Bedbrock Developers
Interior Design: Est Est
Land Planner/Civil Engineer: CVL Consultants
Photography: Dino Tonn and Steven Thompson
Awards:
Gold Nugget Award of Merit - Kachina Estates - Residential Detached Collection of the Year
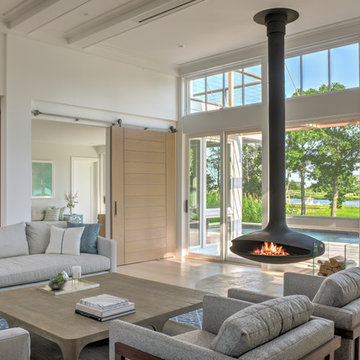
Beach style formal open concept living room in New York with white walls, light hardwood floors, a hanging fireplace and beige floor.
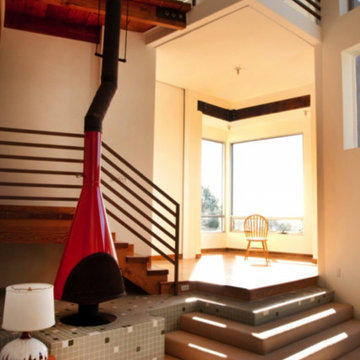
This is an example of a mid-sized midcentury formal open concept living room in Los Angeles with beige walls, carpet, a hanging fireplace, a metal fireplace surround, no tv and beige floor.
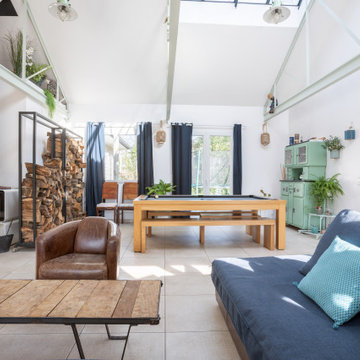
Création d'un grand salon pour remplacer une succession de petites pièces
Design ideas for a large contemporary formal open concept living room with white walls, ceramic floors, a hanging fireplace, a metal fireplace surround and beige floor.
Design ideas for a large contemporary formal open concept living room with white walls, ceramic floors, a hanging fireplace, a metal fireplace surround and beige floor.
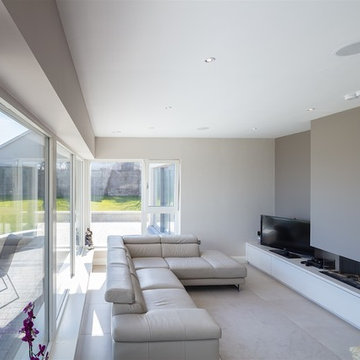
Richard Hatch Photography
This is an example of a large contemporary open concept living room in Other with grey walls, porcelain floors, a hanging fireplace, a plaster fireplace surround, a freestanding tv and beige floor.
This is an example of a large contemporary open concept living room in Other with grey walls, porcelain floors, a hanging fireplace, a plaster fireplace surround, a freestanding tv and beige floor.
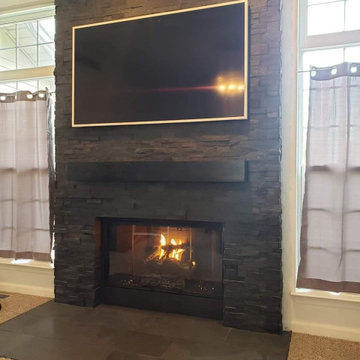
Removed Existing Wood Fireplace and Built in TV Console
Frame For new Fireplace and TV
Large open concept living room in Tampa with travertine floors, a hanging fireplace, a stone fireplace surround, a concealed tv, beige floor and wood walls.
Large open concept living room in Tampa with travertine floors, a hanging fireplace, a stone fireplace surround, a concealed tv, beige floor and wood walls.
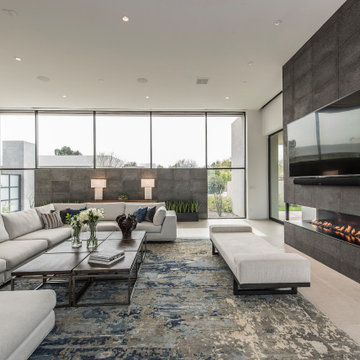
Above and Beyond is the third residence in a four-home collection in Paradise Valley, Arizona. Originally the site of the abandoned Kachina Elementary School, the infill community, appropriately named Kachina Estates, embraces the remarkable views of Camelback Mountain.
Nestled into an acre sized pie shaped cul-de-sac lot, the lot geometry and front facing view orientation created a remarkable privacy challenge and influenced the forward facing facade and massing. An iconic, stone-clad massing wall element rests within an oversized south-facing fenestration, creating separation and privacy while affording views “above and beyond.”
Above and Beyond has Mid-Century DNA married with a larger sense of mass and scale. The pool pavilion bridges from the main residence to a guest casita which visually completes the need for protection and privacy from street and solar exposure.
The pie-shaped lot which tapered to the south created a challenge to harvest south light. This was one of the largest spatial organization influencers for the design. The design undulates to embrace south sun and organically creates remarkable outdoor living spaces.
This modernist home has a palate of granite and limestone wall cladding, plaster, and a painted metal fascia. The wall cladding seamlessly enters and exits the architecture affording interior and exterior continuity.
Kachina Estates was named an Award of Merit winner at the 2019 Gold Nugget Awards in the category of Best Residential Detached Collection of the Year. The annual awards ceremony was held at the Pacific Coast Builders Conference in San Francisco, CA in May 2019.
Project Details: Above and Beyond
Architecture: Drewett Works
Developer/Builder: Bedbrock Developers
Interior Design: Est Est
Land Planner/Civil Engineer: CVL Consultants
Photography: Dino Tonn and Steven Thompson
Awards:
Gold Nugget Award of Merit - Kachina Estates - Residential Detached Collection of the Year
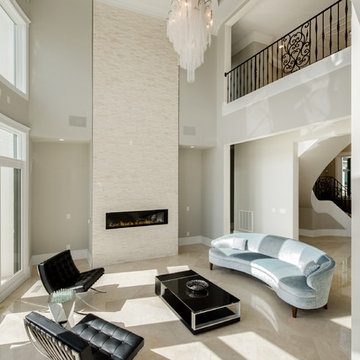
Inspiration for a large modern formal open concept living room in Charlotte with grey walls, marble floors, a hanging fireplace, a stone fireplace surround, no tv and beige floor.
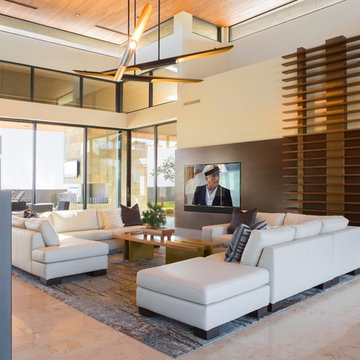
Anita Lang - IMI Design - Scottsdale, AZ
Photo of a large contemporary formal open concept living room in Phoenix with beige walls, limestone floors, a hanging fireplace, a metal fireplace surround and beige floor.
Photo of a large contemporary formal open concept living room in Phoenix with beige walls, limestone floors, a hanging fireplace, a metal fireplace surround and beige floor.
Living Room Design Photos with a Hanging Fireplace and Beige Floor
2