Living Room Design Photos with a Hanging Fireplace and Beige Floor
Refine by:
Budget
Sort by:Popular Today
81 - 100 of 491 photos
Item 1 of 3
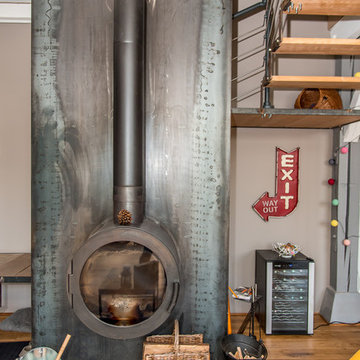
Large industrial open concept living room in Paris with white walls, light hardwood floors, a hanging fireplace, no tv, beige floor, exposed beam and brick walls.
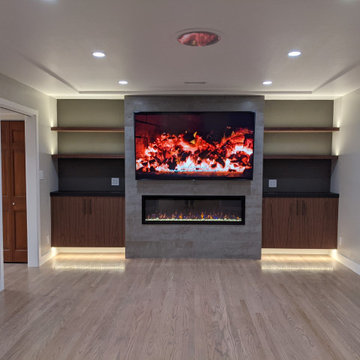
Designe-build by Kitchen Inspiration Inc.
Custom Walnut cabinetry
Electric Fireplace
Porcelain Tiles
This is an example of a mid-sized midcentury enclosed living room in San Francisco with brown walls, light hardwood floors, a hanging fireplace, a tile fireplace surround, a wall-mounted tv and beige floor.
This is an example of a mid-sized midcentury enclosed living room in San Francisco with brown walls, light hardwood floors, a hanging fireplace, a tile fireplace surround, a wall-mounted tv and beige floor.
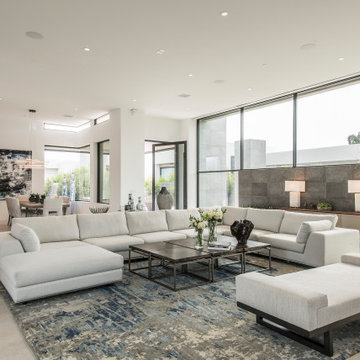
Above and Beyond is the third residence in a four-home collection in Paradise Valley, Arizona. Originally the site of the abandoned Kachina Elementary School, the infill community, appropriately named Kachina Estates, embraces the remarkable views of Camelback Mountain.
Nestled into an acre sized pie shaped cul-de-sac lot, the lot geometry and front facing view orientation created a remarkable privacy challenge and influenced the forward facing facade and massing. An iconic, stone-clad massing wall element rests within an oversized south-facing fenestration, creating separation and privacy while affording views “above and beyond.”
Above and Beyond has Mid-Century DNA married with a larger sense of mass and scale. The pool pavilion bridges from the main residence to a guest casita which visually completes the need for protection and privacy from street and solar exposure.
The pie-shaped lot which tapered to the south created a challenge to harvest south light. This was one of the largest spatial organization influencers for the design. The design undulates to embrace south sun and organically creates remarkable outdoor living spaces.
This modernist home has a palate of granite and limestone wall cladding, plaster, and a painted metal fascia. The wall cladding seamlessly enters and exits the architecture affording interior and exterior continuity.
Kachina Estates was named an Award of Merit winner at the 2019 Gold Nugget Awards in the category of Best Residential Detached Collection of the Year. The annual awards ceremony was held at the Pacific Coast Builders Conference in San Francisco, CA in May 2019.
Project Details: Above and Beyond
Architecture: Drewett Works
Developer/Builder: Bedbrock Developers
Interior Design: Est Est
Land Planner/Civil Engineer: CVL Consultants
Photography: Dino Tonn and Steven Thompson
Awards:
Gold Nugget Award of Merit - Kachina Estates - Residential Detached Collection of the Year
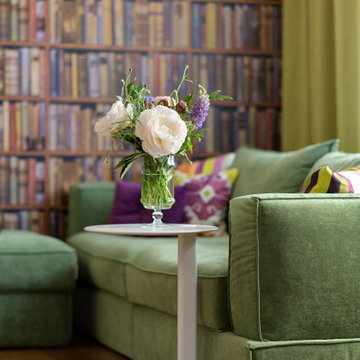
Простое место для жизни, где спокойно, уютно и тепло.
Интерьер живет и дополняется декором из путешествий и предметами иконами дизайна до сих пор.
Фокусная точка кухни— столешница с подсветкой из медового оникса и люстра Designheure lustre 6 petit nuage.
Спальня - зона вдохновленная сюрреализмом, Рене Магниттом и глубоким синим. Акценты: стул fabio november her Casamania, торшер Eos Umage и скульптура ASW A Shade Wilder
Ванная комната - мечта и воспоминание о райском острове Бали.
Фотограф: Сергей Савченко
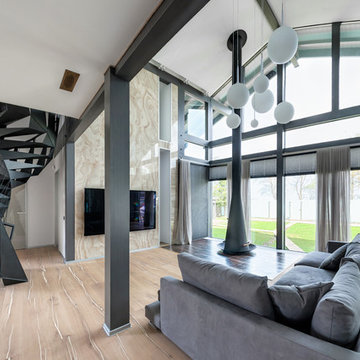
Константин Никифоров
Large contemporary open concept living room in Saint Petersburg with a hanging fireplace, a wall-mounted tv and beige floor.
Large contemporary open concept living room in Saint Petersburg with a hanging fireplace, a wall-mounted tv and beige floor.
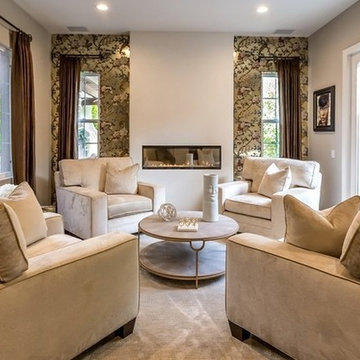
Many clients turn the traditional living room into a conversation room, more conducive to use every day of the year, not just holidays etc. This space hits a great note with the large scale chairs filling the space, inviting guests to sit and enjoy the room.
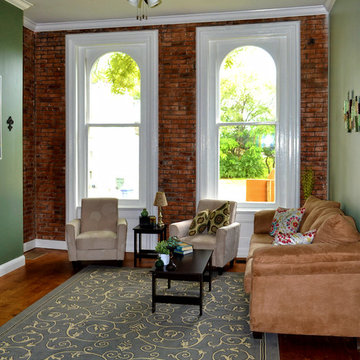
Inspiration for a small traditional formal enclosed living room in St Louis with red walls, medium hardwood floors, a hanging fireplace, a metal fireplace surround, a freestanding tv and beige floor.
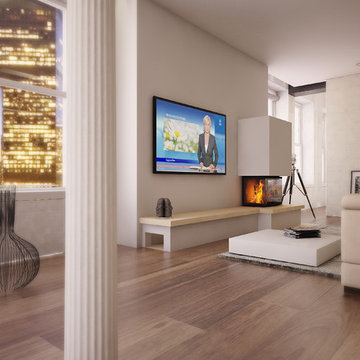
Design ideas for a large contemporary formal open concept living room in Nuremberg with white walls, light hardwood floors, a hanging fireplace, a concrete fireplace surround, no tv and beige floor.
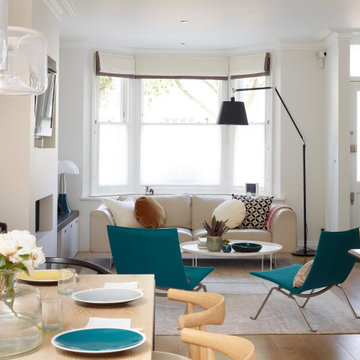
Photo Rachael Smith
This is an example of a large contemporary formal open concept living room with beige walls, light hardwood floors, a hanging fireplace, a plaster fireplace surround, a wall-mounted tv and beige floor.
This is an example of a large contemporary formal open concept living room with beige walls, light hardwood floors, a hanging fireplace, a plaster fireplace surround, a wall-mounted tv and beige floor.
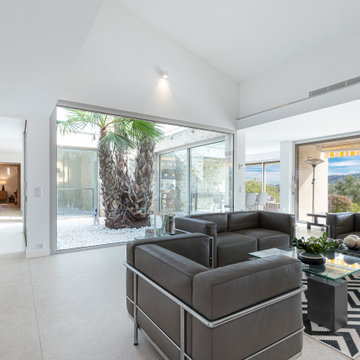
Coin cheminée.
Inspiration for a large contemporary open concept living room in Nice with white walls, ceramic floors, a hanging fireplace, a wood fireplace surround and beige floor.
Inspiration for a large contemporary open concept living room in Nice with white walls, ceramic floors, a hanging fireplace, a wood fireplace surround and beige floor.
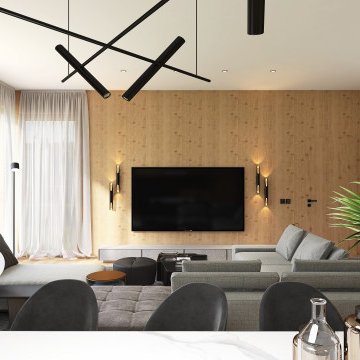
This is an example of a large modern living room in Other with beige walls, medium hardwood floors, a hanging fireplace, a metal fireplace surround, a wall-mounted tv, beige floor and wood walls.
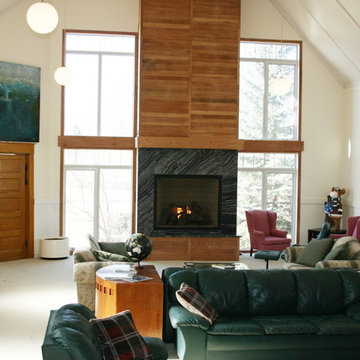
Untypical two storey gas fireplace, large windows in great room. Wally, the cartoon moose, stands guard over activities.
Inspiration for an expansive contemporary formal open concept living room in Other with beige walls, carpet, a hanging fireplace, a tile fireplace surround, no tv and beige floor.
Inspiration for an expansive contemporary formal open concept living room in Other with beige walls, carpet, a hanging fireplace, a tile fireplace surround, no tv and beige floor.
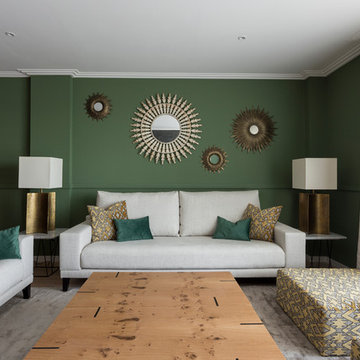
Pudimos crear varios escenarios para el espacio de día. Colocamos una puerta-corredera que separa salón y cocina, forrandola igual como el tabique, con piedra fina de pizarra procedente de Oriente. Decoramos el rincón de desayunos de la cocina en el mismo estilo que el salón, para que al estar los dos espacios unidos, tengan continuidad. El salón y el comedor visualmente están zonificados por uno de los sofás y la columna, era la petición de la clienta. A pesar de que una de las propuestas del proyecto era de pintar el salón en color neutra, la clienta quería arriesgar y decorar su salón con su color mas preferido- el verde. Siempre nos adoptamos a los deseos del cliente y no dudamos dos veces en elegir un papel pintado ecléctico Royal Fernery de marca Cole&Son, buscándole una acompañante perfecta- pintura verde de marca Jotun. Las molduras y cornisas eran imprescindibles para darle al salón un toque clásico y atemporal. A la hora de diseñar los muebles, la clienta nos comento su sueño-tener una chimenea para recordarle los años que vivió en los Estados Unidos. Ella estaba segura que en un apartamento era imposible. Pero le sorprendimos diseñando un mueble de TV, con mucho almacenaje para sus libros y integrando una chimenea de bioethanol fabricada en especial para este mueble de madera maciza de roble. Los sofás tienen mucho protagonismo y contraste, tapizados en tela de color nata, de la marca Crevin. Las mesas de centro transmiten la nueva tendencia- con la chapa de raíz de roble, combinada con acero negro. Las mesitas auxiliares son de mármol Carrara natural, con patas de acero negro de formas curiosas. Las lamparas de sobremesa se han fabricado artesanalmente en India, y aun cuando no están encendidas, aportan mucha luz al salón. La lampara de techo se fabrico artesanalmente en Egipto, es de brónze con gotas de cristal. Juntos con el papel pintado, crean un aire misterioso y histórico. La mesa y la librería son diseñadas por el estudio Victoria Interiors y fabricados en roble marinado con grietas y poros abiertos. La librería tiene un papel importante en el proyecto- guarda la colección de libros antiguos y vajilla de la familia, a la vez escondiendo el radiador en la parte inferior. Los detalles como cojines de terciopelo, cortinas con tela de Aldeco, alfombras de seda de bambú, candelabros y jarrones de nuestro estudio, pufs tapizados con tela de Ze con Zeta fueron herramientas para acabar de decorar el espacio.
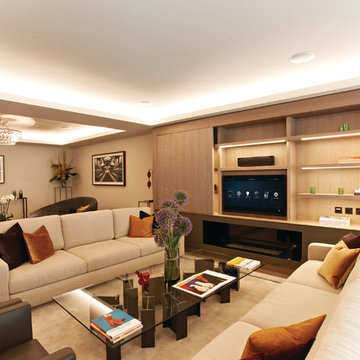
This is an example of a large modern open concept living room in San Francisco with white walls, carpet, a hanging fireplace, a wood fireplace surround, a built-in media wall and beige floor.

This blank-slate ranch house gets a lively, era-appropriate update for short term rental. Vintage albums, an original mid--century coffee table and a retro lamp pair with modern reproductions to create modern, livable, pet-friendly space.
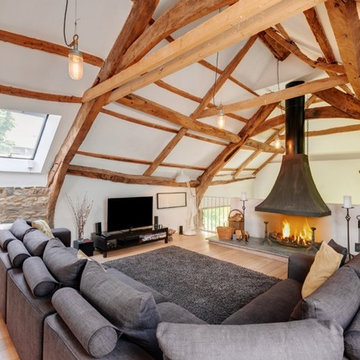
Large country formal open concept living room in Devon with white walls, light hardwood floors, a hanging fireplace, a plaster fireplace surround, a freestanding tv and beige floor.
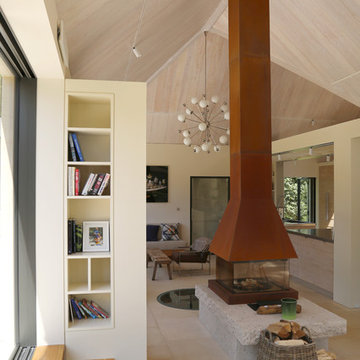
A Cotswold village house was stripped back to its core, refurbished and then extended. The purpose being to create an expansive, airy and dramatic space. A space that flows and works for both family life and entertaining whilst still complimenting the existing house.
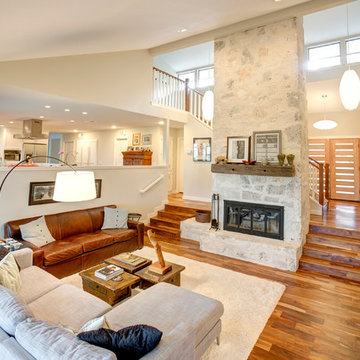
By updating the finish on the fireplace, Top-Notch Renovations was able to create a dramatic focal point in the living room. Enclosing the pony wall creates a larger feel and separation between the kitchen and living room while at the same time providing an open kitchen concept. The new flooring and stair rails add to the simple beauty of this look. The mantel is a piece of beautiful reclaimed wood that the homeowner sourced.
Photos by Swendner Photography.
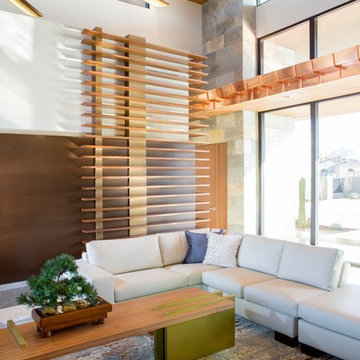
Anita Lang - IMI Design - Scottsdale, AZ
Photo of a large modern formal open concept living room in Phoenix with beige walls, limestone floors, a hanging fireplace, a metal fireplace surround and beige floor.
Photo of a large modern formal open concept living room in Phoenix with beige walls, limestone floors, a hanging fireplace, a metal fireplace surround and beige floor.
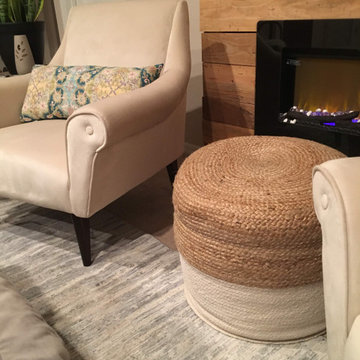
Photo of a small eclectic formal open concept living room in Tampa with beige walls, carpet, a hanging fireplace, a wood fireplace surround, a wall-mounted tv and beige floor.
Living Room Design Photos with a Hanging Fireplace and Beige Floor
5