Living Room Design Photos with a Hanging Fireplace and No Fireplace
Refine by:
Budget
Sort by:Popular Today
101 - 120 of 88,444 photos
Item 1 of 3
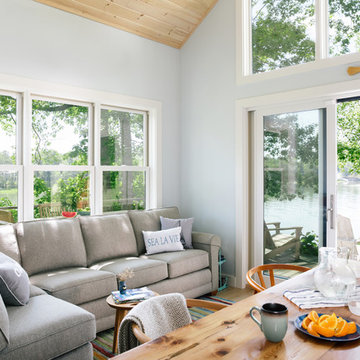
Integrity from Marvin Windows and Doors open this tiny house up to a larger-than-life ocean view.
Design ideas for a small country open concept living room in Portland Maine with blue walls, light hardwood floors, no fireplace, no tv and beige floor.
Design ideas for a small country open concept living room in Portland Maine with blue walls, light hardwood floors, no fireplace, no tv and beige floor.
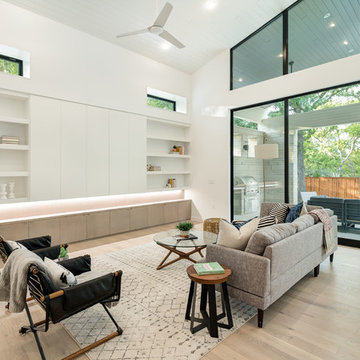
Large scandinavian open concept living room in Austin with white walls, light hardwood floors, no fireplace, a library, beige floor and no tv.
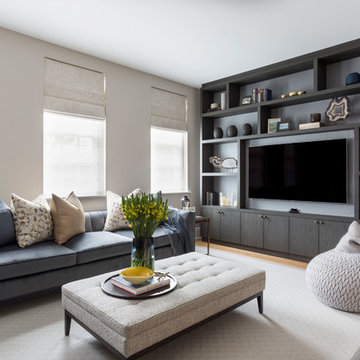
Design ideas for a transitional living room in Buckinghamshire with white walls, medium hardwood floors, no fireplace and a built-in media wall.
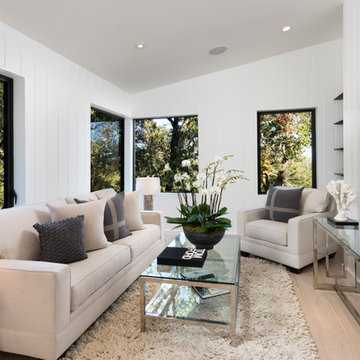
Bernard Andre
This is an example of a mid-sized contemporary formal enclosed living room in San Francisco with white walls, light hardwood floors, no fireplace, no tv and beige floor.
This is an example of a mid-sized contemporary formal enclosed living room in San Francisco with white walls, light hardwood floors, no fireplace, no tv and beige floor.
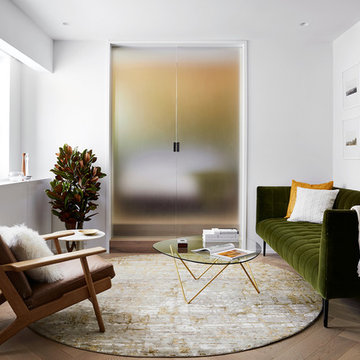
Living Room with Acid Etched Glass Doors Closed.
Photo by:
David Mitchell
Small contemporary formal enclosed living room in New York with white walls, light hardwood floors, brown floor and no fireplace.
Small contemporary formal enclosed living room in New York with white walls, light hardwood floors, brown floor and no fireplace.
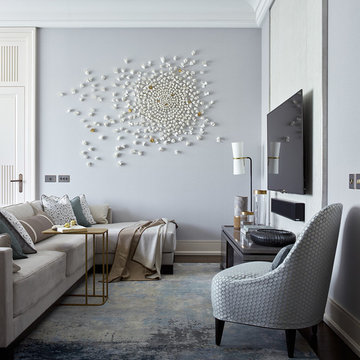
Inspiration for a transitional living room in London with grey walls, dark hardwood floors, no fireplace, a wall-mounted tv and brown floor.
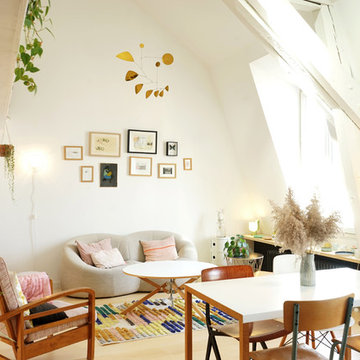
rhb architectes
Scandinavian open concept living room in Strasbourg with white walls, light hardwood floors, no fireplace, no tv and beige floor.
Scandinavian open concept living room in Strasbourg with white walls, light hardwood floors, no fireplace, no tv and beige floor.
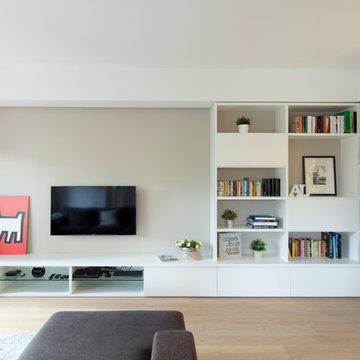
foto di clara judica
Photo of a large contemporary open concept living room in Milan with a library, beige walls, light hardwood floors, no fireplace, a wall-mounted tv and beige floor.
Photo of a large contemporary open concept living room in Milan with a library, beige walls, light hardwood floors, no fireplace, a wall-mounted tv and beige floor.
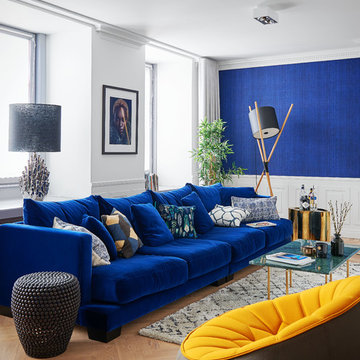
James Stokes
Photo of a mid-sized contemporary formal open concept living room in Barcelona with blue walls, light hardwood floors, no fireplace and beige floor.
Photo of a mid-sized contemporary formal open concept living room in Barcelona with blue walls, light hardwood floors, no fireplace and beige floor.
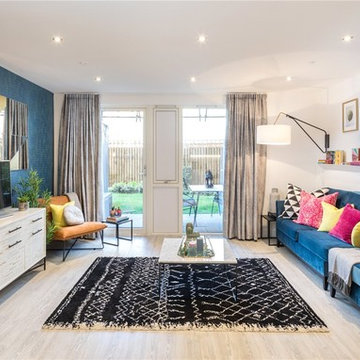
This is an example of a contemporary open concept living room in London with blue walls, light hardwood floors, no fireplace, a freestanding tv and grey floor.
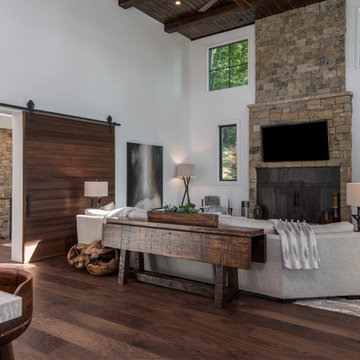
Mid-sized country open concept living room in Other with white walls, carpet, no fireplace and grey floor.
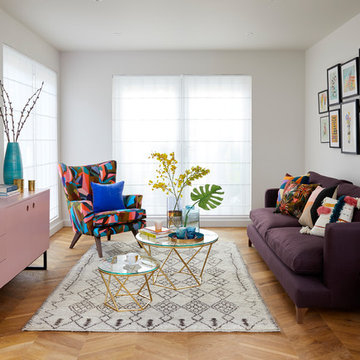
The Media Unit we created for this set up was based on our original Ladbroke kitchen design. We worked with interior designer Sophie Robinson to create a media unit for the Living room area of the Innovation Show Home at the Ideal Show Home in London. Painted in Hellebore by Little Greene, this unit is the perfect addition to any room.
Interior Design by Sophie Robinson. Photographer-Tim Young
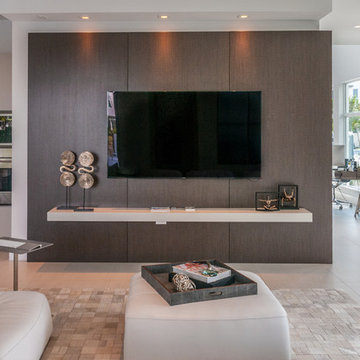
Design ideas for a mid-sized modern formal open concept living room in Miami with white walls, porcelain floors, no fireplace, a wall-mounted tv and beige floor.
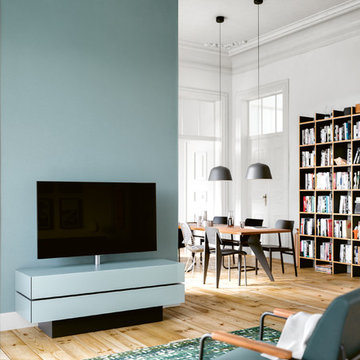
Mid-sized contemporary open concept living room in Frankfurt with a library, white walls, painted wood floors, no fireplace, a freestanding tv and beige floor.
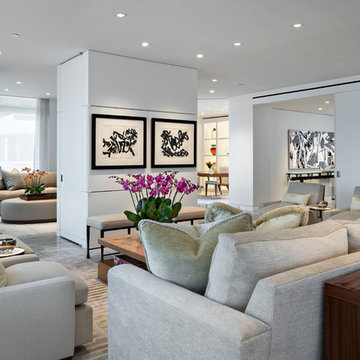
Ron Rosenzweig
Photo of a mid-sized contemporary formal open concept living room in Miami with white walls, grey floor, no fireplace and no tv.
Photo of a mid-sized contemporary formal open concept living room in Miami with white walls, grey floor, no fireplace and no tv.
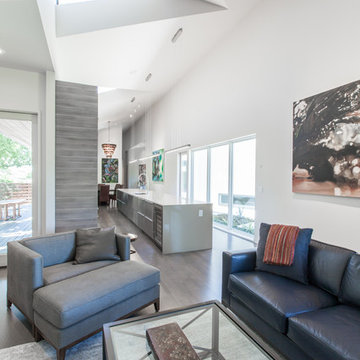
Hieu Le and Skyler Fike
This is an example of a mid-sized contemporary formal open concept living room in Dallas with white walls, medium hardwood floors, no fireplace and grey floor.
This is an example of a mid-sized contemporary formal open concept living room in Dallas with white walls, medium hardwood floors, no fireplace and grey floor.
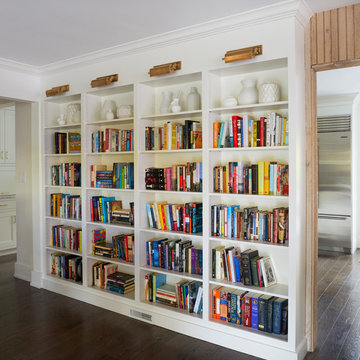
Free ebook, Creating the Ideal Kitchen. DOWNLOAD NOW
Working with this Glen Ellyn client was so much fun the first time around, we were thrilled when they called to say they were considering moving across town and might need some help with a bit of design work at the new house.
The kitchen in the new house had been recently renovated, but it was not exactly what they wanted. What started out as a few tweaks led to a pretty big overhaul of the kitchen, mudroom and laundry room. Luckily, we were able to use re-purpose the old kitchen cabinetry and custom island in the remodeling of the new laundry room — win-win!
As parents of two young girls, it was important for the homeowners to have a spot to store equipment, coats and all the “behind the scenes” necessities away from the main part of the house which is a large open floor plan. The existing basement mudroom and laundry room had great bones and both rooms were very large.
To make the space more livable and comfortable, we laid slate tile on the floor and added a built-in desk area, coat/boot area and some additional tall storage. We also reworked the staircase, added a new stair runner, gave a facelift to the walk-in closet at the foot of the stairs, and built a coat closet. The end result is a multi-functional, large comfortable room to come home to!
Just beyond the mudroom is the new laundry room where we re-used the cabinets and island from the original kitchen. The new laundry room also features a small powder room that used to be just a toilet in the middle of the room.
You can see the island from the old kitchen that has been repurposed for a laundry folding table. The other countertops are maple butcherblock, and the gold accents from the other rooms are carried through into this room. We were also excited to unearth an existing window and bring some light into the room.
Designed by: Susan Klimala, CKD, CBD
Photography by: Michael Alan Kaskel
For more information on kitchen and bath design ideas go to: www.kitchenstudio-ge.com
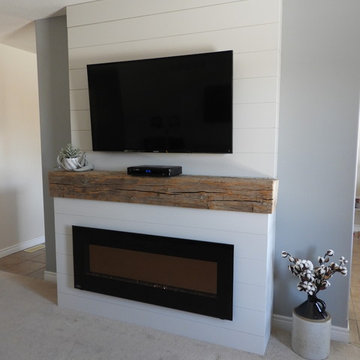
Custom shiplap fireplace design with electric fireplace insert, elm barn beam and wall mounted TV.
Inspiration for a mid-sized country enclosed living room in Toronto with grey walls, carpet, a hanging fireplace, a wood fireplace surround, a wall-mounted tv and beige floor.
Inspiration for a mid-sized country enclosed living room in Toronto with grey walls, carpet, a hanging fireplace, a wood fireplace surround, a wall-mounted tv and beige floor.
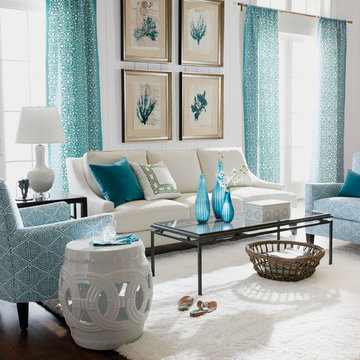
Mid-sized beach style formal open concept living room in New York with white walls, dark hardwood floors, no fireplace, no tv and brown floor.
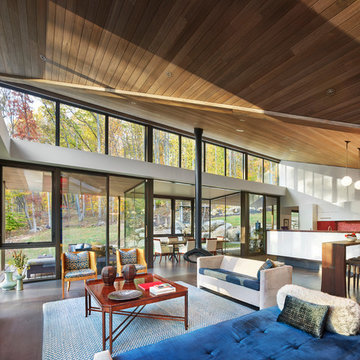
Contemporary open concept living room in Philadelphia with white walls, medium hardwood floors, a hanging fireplace, a wall-mounted tv and brown floor.
Living Room Design Photos with a Hanging Fireplace and No Fireplace
6