Living Room Design Photos with a Home Bar and Concrete Floors
Refine by:
Budget
Sort by:Popular Today
61 - 80 of 253 photos
Item 1 of 3

Large contemporary loft-style living room in Other with a home bar, concrete floors, a standard fireplace, a stone fireplace surround and wood.
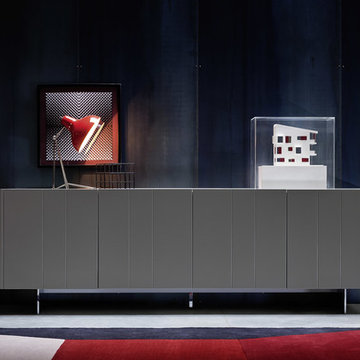
Novamobili Sideboards
Design ideas for a large contemporary loft-style living room in Berlin with a home bar, grey walls, concrete floors, no fireplace, no tv and grey floor.
Design ideas for a large contemporary loft-style living room in Berlin with a home bar, grey walls, concrete floors, no fireplace, no tv and grey floor.
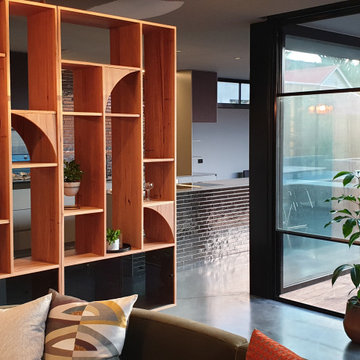
Renovation of a Melbourne Californian Bungalow - with bespoke timber room divider.
This is an example of a large midcentury open concept living room in Melbourne with a home bar, concrete floors, a wood stove, a concrete fireplace surround, a concealed tv and grey floor.
This is an example of a large midcentury open concept living room in Melbourne with a home bar, concrete floors, a wood stove, a concrete fireplace surround, a concealed tv and grey floor.
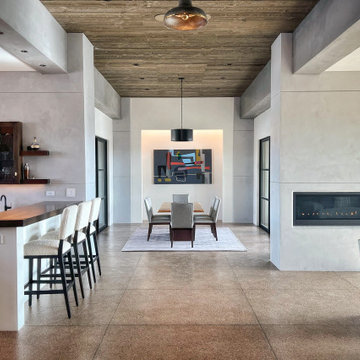
Open concept, yet within their own spaces, the living room, kitchen and dining room all share a central floor space in the center of the area. You can be in the kitchen, yet included in the conversation in the living or dining room. Each area affords spectacular views of the mountains and the City.
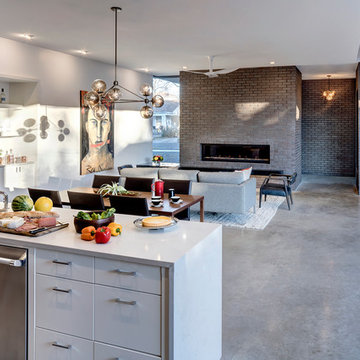
The Main Stay House exists as a straightforward proposal on an urban infill lot, paring down the components of a house to a minimal amount of planes and openings. The scheme is anchored by a modern entry sequence and a staircase volume, both clad in iron spot masonry externally and internally, creating thresholds between the respective realms of public, common and private, by minimal means. The masonry contrasts with an otherwise muted interior atmosphere of smooth, desaturated surfaces.
The entry sequence is a twist upon the conventional domestic front door, front facade, and fence. The front masonry wall replaces the typical residential fence and frames an indirect access to the front door, functioning as a privacy barrier while revealing slices of the interior to the public street.
The staircase bifurcates the layout to provide a clear division between the common and private zones of the house, while clearly reading as a mass from all outside view. Brick and glass become portals between common and private zones.
The design consolidates the service core along the west façade, allowing the structure to fully open the living zone to the pool court and existing trees. This directly connects interior and exterior, as well as human and nature. Freedom to vary the program or functional use of the area is enabled and strongly encouraged.
Photography: Charles Davis Smith
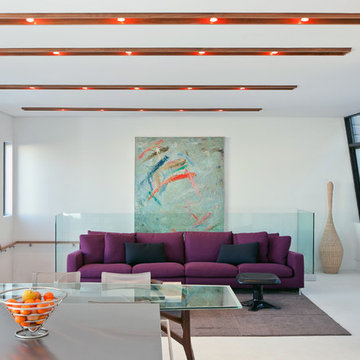
3119 Harrison Street consists of two contemporary, 3,000 square foot homes near San Francisco’s Mission District. The project involved excavating the lot 12 feet below ground level to make room for a shared six car underground garage, and two subterranean residences.
The town homes were designed with a modern and clean approach, utilizing light wood tones and a minimalistic style. Both homes were thoughtfully designed to maximize space efficiency, allowing residents to live comfortably in an urban setting where space is always at a premium.
To make the most of the residence's outdoor space courtyards and rooftop decks were also created as a space for entertaining.
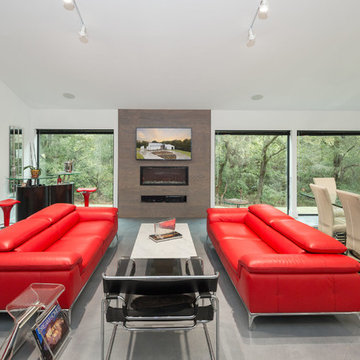
This is an example of a contemporary open concept living room in Dallas with white walls, a ribbon fireplace, a wall-mounted tv, grey floor, concrete floors and a home bar.
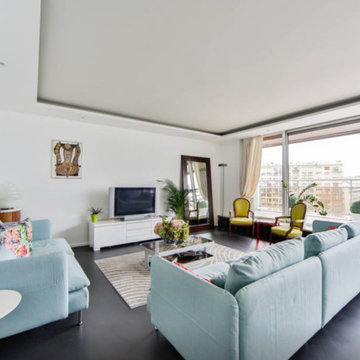
Photo of a large contemporary open concept living room in Paris with white walls, concrete floors, no fireplace, a freestanding tv and a home bar.
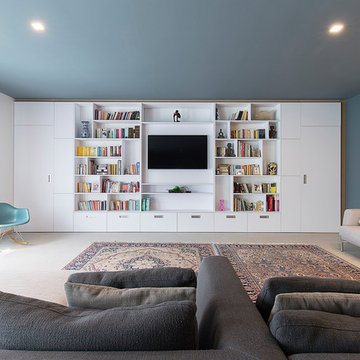
This is an example of a large contemporary open concept living room in Milan with a home bar, multi-coloured walls, concrete floors, a wall-mounted tv and grey floor.
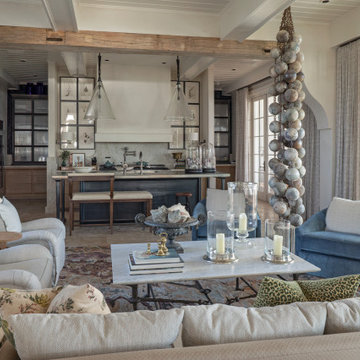
Photo of an expansive beach style open concept living room in Other with a home bar, white walls, concrete floors, beige floor and coffered.
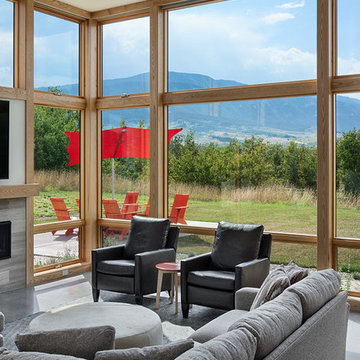
The living room offers dramitic mountain views and access to outdoor livinng. Roger Wade photo.
Photo of a mid-sized modern open concept living room in Other with a home bar, white walls, concrete floors, a ribbon fireplace, a stone fireplace surround, a wall-mounted tv and grey floor.
Photo of a mid-sized modern open concept living room in Other with a home bar, white walls, concrete floors, a ribbon fireplace, a stone fireplace surround, a wall-mounted tv and grey floor.
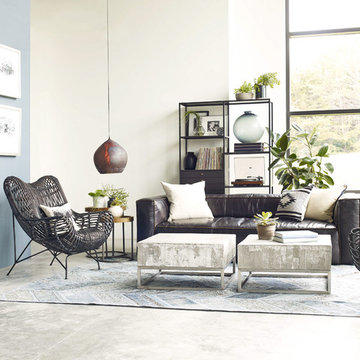
Design ideas for a large eclectic open concept living room in Charlotte with a home bar, multi-coloured walls, concrete floors, no fireplace and no tv.
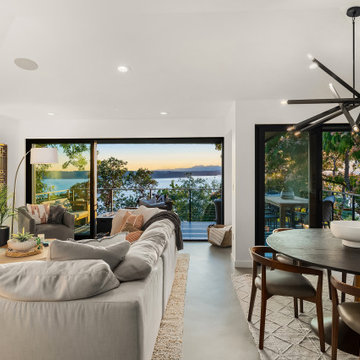
Mid-Century Modern remodel with a view!
This is an example of a mid-sized midcentury open concept living room in Seattle with a home bar, white walls, concrete floors, a standard fireplace, a wall-mounted tv and grey floor.
This is an example of a mid-sized midcentury open concept living room in Seattle with a home bar, white walls, concrete floors, a standard fireplace, a wall-mounted tv and grey floor.
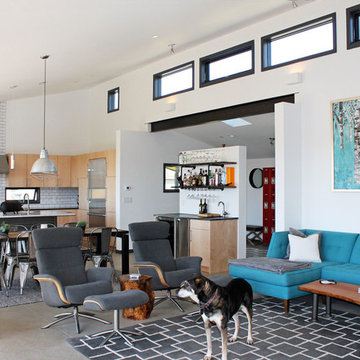
After their Niwot, Colorado, home was inundated with floodwater and mud in the historic 2013 flood, the owners brought their “glass is half full” zest for life to the process of restarting their lives in a modest budget-conscious home. It wouldn’t have been possible without the goodwill of neighbors, friends, strangers, donated services, and their own grit and full engagement in the building process.
Water-shed Revival is a 2000 square foot home designed for social engagement, inside-outside living, the joy of cooking, and soaking in the sun and mountain views. The lofty space under the shed roof speaks of farm structures, but with a twist of the modern vis-à-vis clerestory windows and glass walls. Concrete floors act as a passive solar heat sink for a constant sense of thermal comfort, not to mention a relief for muddy pet paw cleanups. Cost-effective structure and material choices, such as corrugated metal and HardiePanel siding, point this home and this couple toward a renewed future.
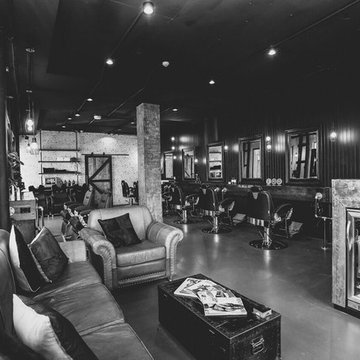
Mister Chop Shop is a men's barber located in Bondi Junction, Sydney. This new venture required a look and feel to the salon unlike it's Chop Shop predecessor. As such, we were asked to design a barbershop like no other - A timeless modern and stylish feel juxtaposed with retro elements. Using the building’s bones, the raw concrete walls and exposed brick created a dramatic, textured backdrop for the natural timber whilst enhancing the industrial feel of the steel beams, shelving and metal light fittings. Greenery and wharf rope was used to soften the space adding texture and natural elements. The soft leathers again added a dimension of both luxury and comfort whilst remaining masculine and inviting. Drawing inspiration from barbershops of yesteryear – this unique men’s enclave oozes style and sophistication whilst the period pieces give a subtle nod to the traditional barbershops of the 1950’s.
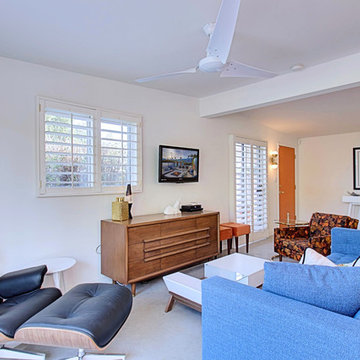
Midcentury Modern Living Room
Design ideas for a mid-sized midcentury open concept living room in Phoenix with a home bar, white walls, concrete floors and a wall-mounted tv.
Design ideas for a mid-sized midcentury open concept living room in Phoenix with a home bar, white walls, concrete floors and a wall-mounted tv.
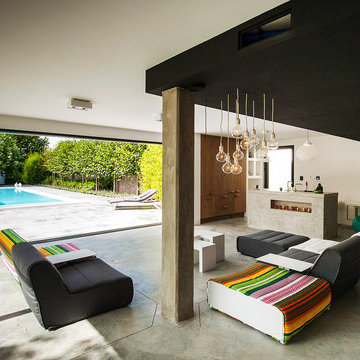
KJ
Design ideas for a large contemporary living room in Other with a home bar, white walls and concrete floors.
Design ideas for a large contemporary living room in Other with a home bar, white walls and concrete floors.
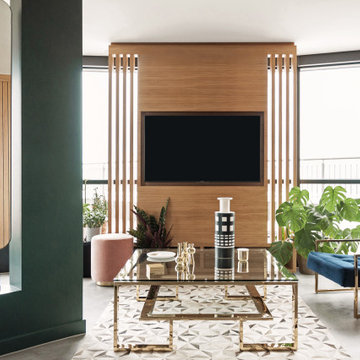
Mid-sized eclectic open concept living room in London with a home bar, green walls, concrete floors, no fireplace, a built-in media wall and grey floor.
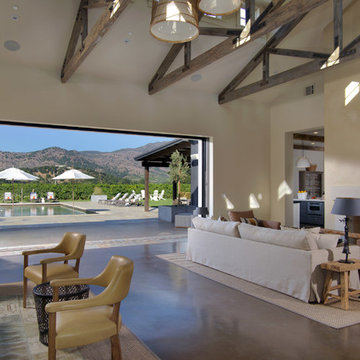
Photo of a large transitional open concept living room in San Francisco with a home bar, beige walls, concrete floors and a plaster fireplace surround.
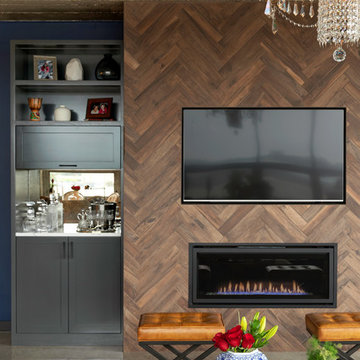
We added new lighting, a fireplace and built-in's, reupholstered a heirloom chair, and all new furnishings and art.
This is an example of a large eclectic loft-style living room in Minneapolis with a home bar, blue walls, concrete floors, a standard fireplace, a tile fireplace surround, a built-in media wall and grey floor.
This is an example of a large eclectic loft-style living room in Minneapolis with a home bar, blue walls, concrete floors, a standard fireplace, a tile fireplace surround, a built-in media wall and grey floor.
Living Room Design Photos with a Home Bar and Concrete Floors
4