Living Room Design Photos with a Home Bar and Concrete Floors
Refine by:
Budget
Sort by:Popular Today
121 - 140 of 253 photos
Item 1 of 3
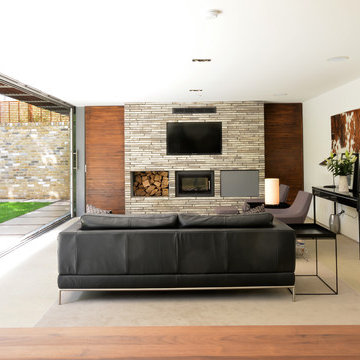
Lazenby’s Henley Buff polished concrete floor adorns the ground floor of this glazed pavilion. Overlooking a courtyard garden, Lazenby’s polished concrete floor provides a seamless transition between the inside and outside. Photography Suzanne Brewer Architects.
Lazenby installed the 300m2 floor, 100mm deep over underfloor heating. The architect’s specified Lazenby early on in the design so the FFL was carefully considered. The elegantly simple architectural transition, from inside to out, is enhanced by the warmth and natural beauty of Lazenby’s Henley Buff.
As a new build, the floor was poured once the superstructure was built. The floor was then covered using Lazenby’s unique protection which allows for the floor to perfectly cure whilst remaining in use by other trades. This means that the polished concrete installation can fit seamlessly into the programme of all projects.
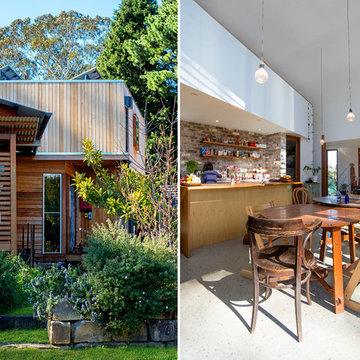
Photos by Liisa
Small contemporary living room in Sydney with a home bar, concrete floors and a two-sided fireplace.
Small contemporary living room in Sydney with a home bar, concrete floors and a two-sided fireplace.
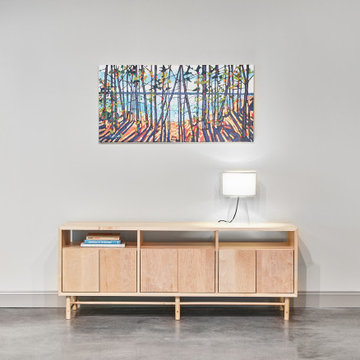
The Navarend media center from Maine's Chilton Furniture Co., in solid maple.
Design ideas for a mid-sized scandinavian open concept living room in Portland Maine with a home bar, grey walls, concrete floors and a freestanding tv.
Design ideas for a mid-sized scandinavian open concept living room in Portland Maine with a home bar, grey walls, concrete floors and a freestanding tv.
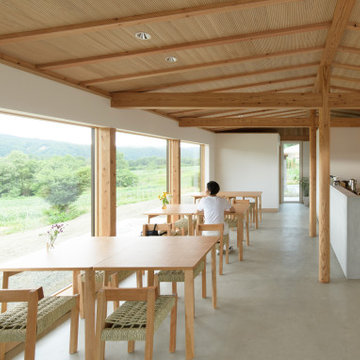
北海道足寄郡足寄町に立つ農業法人(足寄町のひだまりファームさん)所有の施設になります。 地域材であるカラマツ無垢材を構造材に、意匠材にはタモ無垢材を併用することで、カラマツの素朴さとタモ材の上品さを持った居心地の良い空間を目指しています。 また、この物件では、椅子づくりワークショップや、螺湾フキを使った蝦夷和紙づくりワークショップなどを開催し、職人さんとオーナーさんを結ぶことで、より建物に愛着をもってもらえるような体験も企画しました。店舗になるため、周囲への事前の周知や知名度の向上などは、よりよいファンづくりにも貢献します。施工には、木造建築を得意とする足寄町の木村建設さまをはじめ、製材は瀬上製材所、家具製作は札幌の家具デザインユニット621さん、壁材のフキ和紙製作は蝦夷和紙工房紙びよりさん、煉瓦は江別市の米澤煉瓦さんなど、北海道の本物志向の職人さんと顔の見える関係をつくることで建物の質を高めています。 今回の物件は飲食スペースを併設していますので、実際にご利用できます。 また、建築面積のサイズが25坪前後と、住宅のサイズに近いものになっております。 地産地消の家づくりや店舗づくりにご興味ある方や、HOUSE&HOUSE一級建築士事務所をお考えの方は、 是非一度体験していただけますと、私たちの提案する空間を体感していただけると思います。
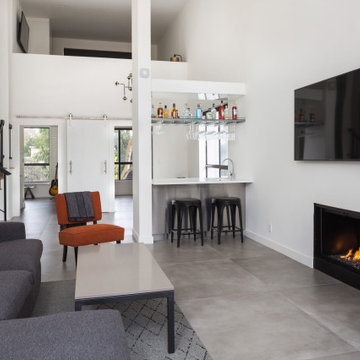
Loft spaces design was always one of my favorite projects back in architecture school day.
After a complete demolition we started putting this loft penthouse back together again under a contemporary design guide lines.
The floors are made of huge 48x48 porcelain tile that looks like acid washed concrete floors.
the once common wet bar was redesigned with stainless steel cabinets and transparent glass shelf.
Above the glass and stainless steel shelf we have a large custom made LED light fixture that illuminates the bar top threw the transparent shelf.
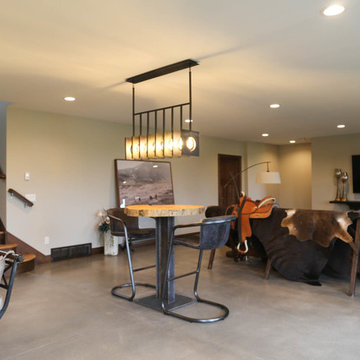
Inspiration for a mid-sized country open concept living room in Other with a home bar, grey walls, concrete floors, no fireplace, a wall-mounted tv and grey floor.
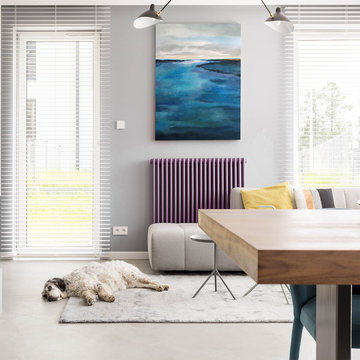
Inspiration for a large transitional open concept living room in Charleston with a home bar, grey walls, concrete floors, no fireplace, no tv and beige floor.
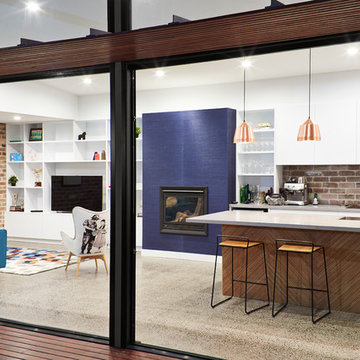
Living room
Photo of a mid-sized contemporary open concept living room in Sydney with a home bar, concrete floors and a built-in media wall.
Photo of a mid-sized contemporary open concept living room in Sydney with a home bar, concrete floors and a built-in media wall.
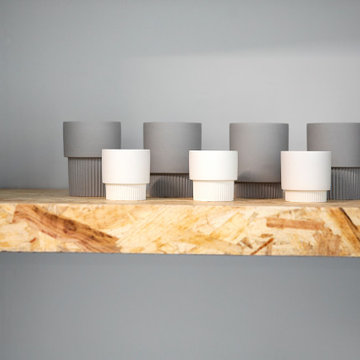
Le mensole realizzate in OSB
Inspiration for a contemporary loft-style living room in Turin with a home bar, grey walls, concrete floors and grey floor.
Inspiration for a contemporary loft-style living room in Turin with a home bar, grey walls, concrete floors and grey floor.
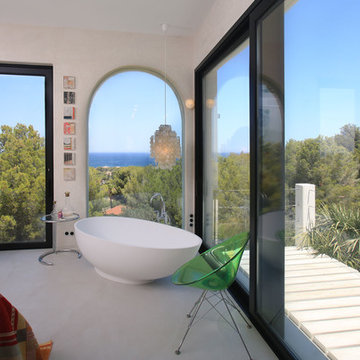
J.M. Hortelano
Inspiration for an expansive mediterranean open concept living room in Alicante-Costa Blanca with a home bar, white walls, concrete floors, a wood stove, a stone fireplace surround, a freestanding tv and grey floor.
Inspiration for an expansive mediterranean open concept living room in Alicante-Costa Blanca with a home bar, white walls, concrete floors, a wood stove, a stone fireplace surround, a freestanding tv and grey floor.
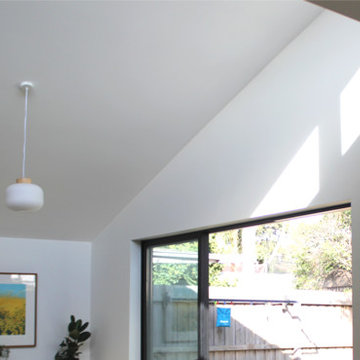
Interior by Evissa
Inspiration for a mid-sized contemporary open concept living room in Melbourne with a home bar, white walls, concrete floors, no fireplace, no tv and grey floor.
Inspiration for a mid-sized contemporary open concept living room in Melbourne with a home bar, white walls, concrete floors, no fireplace, no tv and grey floor.
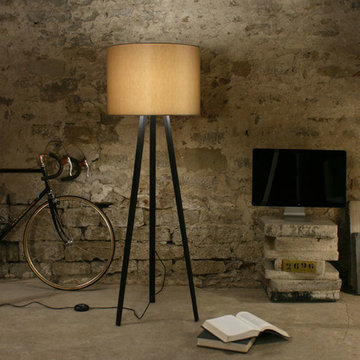
Mit dem Stativgestell aus massivem Holz vermittelt die Leuchte Studiocharakter ohne kühl und industriell zu wirken. Der textile Lampenschirm aus Baumwollgewebe vermittelt zusätzliche Wohnlichkeit. Mit dem stufenlosen Dimmer (Tretdimmer) können Sie mit der Stehleuchte jede gewünschte Lichtstimmung erzeugen.
Bildnachweis: maigrau
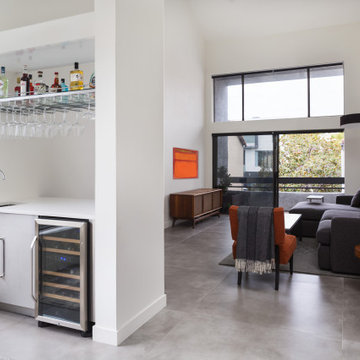
Loft spaces design was always one of my favorite projects back in architecture school day.
After a complete demolition we started putting this loft penthouse back together again under a contemporary design guide lines.
The floors are made of huge 48x48 porcelain tile that looks like acid washed concrete floors.
the once common wet bar was redesigned with stainless steel cabinets and transparent glass shelf.
Above the glass and stainless steel shelf we have a large custom made LED light fixture that illuminates the bar top threw the transparent shelf.
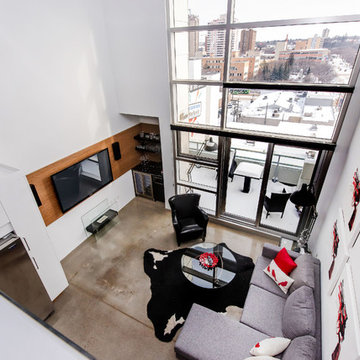
D & M Images
Design ideas for a small modern loft-style living room in Other with a home bar, white walls, concrete floors, a ribbon fireplace, a metal fireplace surround and a wall-mounted tv.
Design ideas for a small modern loft-style living room in Other with a home bar, white walls, concrete floors, a ribbon fireplace, a metal fireplace surround and a wall-mounted tv.
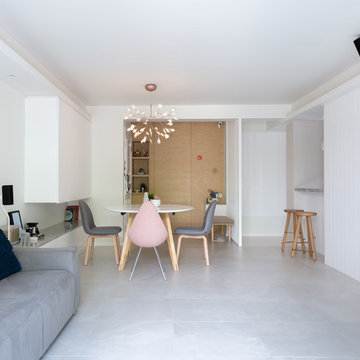
Inspiration for a mid-sized modern loft-style living room in Hong Kong with a home bar, white walls, concrete floors and a wall-mounted tv.
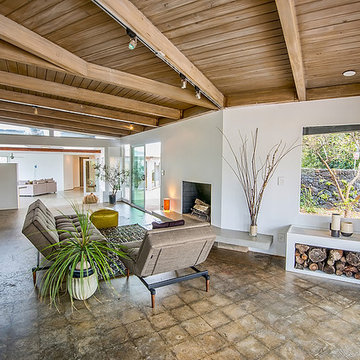
Mid-sized midcentury open concept living room in Los Angeles with a home bar, white walls, concrete floors, a standard fireplace, a plaster fireplace surround, no tv and brown floor.
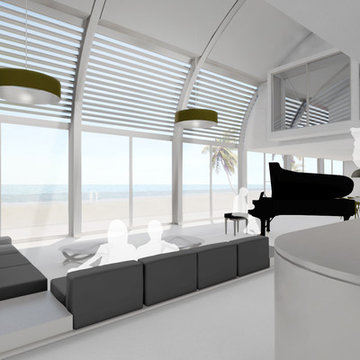
View from the bar in the living area facing the Atlantic Ocean.
Rendering by Studio O+U
This is an example of an expansive beach style open concept living room in Other with a home bar, white walls, concrete floors, a concealed tv and grey floor.
This is an example of an expansive beach style open concept living room in Other with a home bar, white walls, concrete floors, a concealed tv and grey floor.
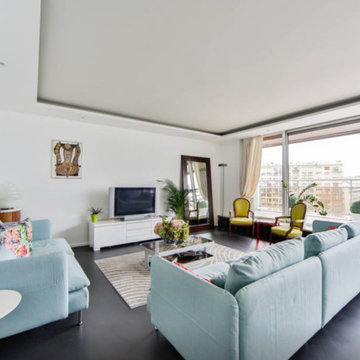
Photo of a large contemporary open concept living room in Paris with white walls, concrete floors, no fireplace, a freestanding tv and a home bar.
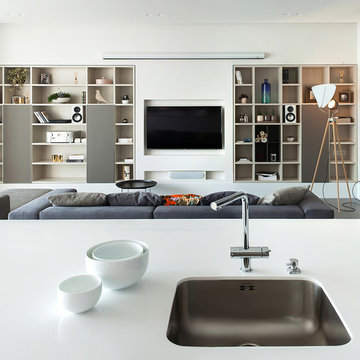
Alex Satriani
Mid-sized modern open concept living room in Melbourne with a home bar, white walls, concrete floors, no fireplace and a wall-mounted tv.
Mid-sized modern open concept living room in Melbourne with a home bar, white walls, concrete floors, no fireplace and a wall-mounted tv.
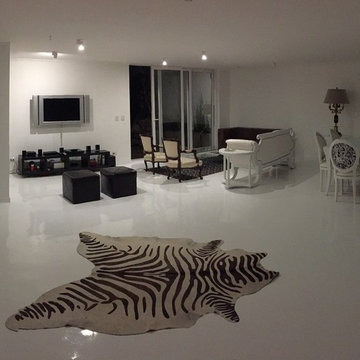
P. James
Design ideas for a mid-sized open concept living room in Other with a home bar, white walls, concrete floors and a wall-mounted tv.
Design ideas for a mid-sized open concept living room in Other with a home bar, white walls, concrete floors and a wall-mounted tv.
Living Room Design Photos with a Home Bar and Concrete Floors
7