Living Room Design Photos with a Home Bar and Travertine Floors
Refine by:
Budget
Sort by:Popular Today
41 - 60 of 132 photos
Item 1 of 3
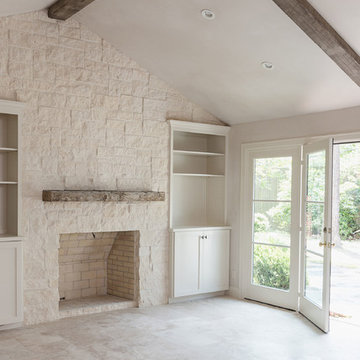
Max Burkhalter
Inspiration for a mid-sized transitional open concept living room in Houston with a home bar, beige walls, travertine floors, a standard fireplace, a stone fireplace surround and a wall-mounted tv.
Inspiration for a mid-sized transitional open concept living room in Houston with a home bar, beige walls, travertine floors, a standard fireplace, a stone fireplace surround and a wall-mounted tv.
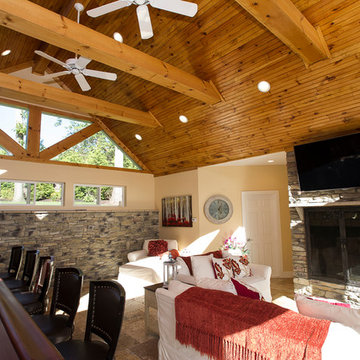
Design ideas for a mid-sized country enclosed living room in New York with a home bar, beige walls, travertine floors, a standard fireplace, a stone fireplace surround, a wall-mounted tv and beige floor.
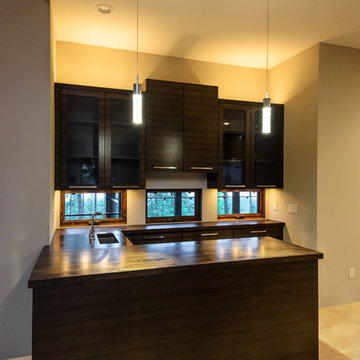
Photos by Billy Yunck
Photo of a modern living room in Other with a home bar, beige walls and travertine floors.
Photo of a modern living room in Other with a home bar, beige walls and travertine floors.
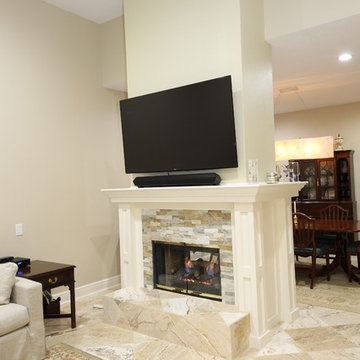
Fireplace
Photo of a large transitional open concept living room in Tampa with a home bar, a wall-mounted tv, beige walls, travertine floors, a two-sided fireplace and a wood fireplace surround.
Photo of a large transitional open concept living room in Tampa with a home bar, a wall-mounted tv, beige walls, travertine floors, a two-sided fireplace and a wood fireplace surround.
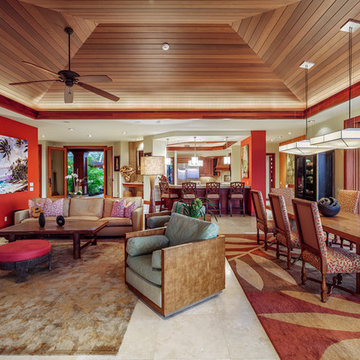
Design ideas for a large tropical open concept living room in Hawaii with a home bar, orange walls, travertine floors and a wall-mounted tv.
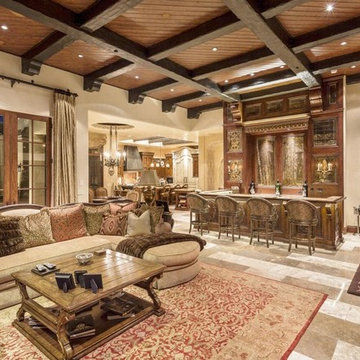
World Renowned Architecture Firm Fratantoni Design created this beautiful home! They design home plans for families all over the world in any size and style. They also have in-house Interior Designer Firm Fratantoni Interior Designers and world class Luxury Home Building Firm Fratantoni Luxury Estates! Hire one or all three companies to design and build and or remodel your home!
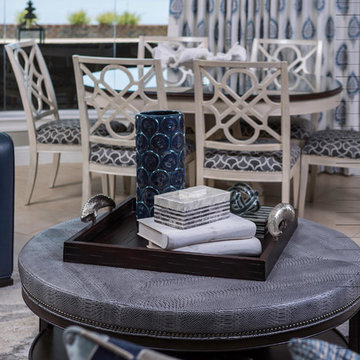
A gorgeous redo of a single family home. The client was tired of the greens and rust colored accents and wanted a refresh that was updated and modern.
photography by Greg Riegler
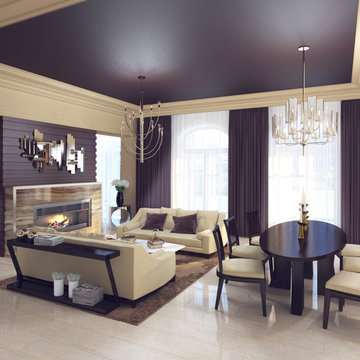
Large contemporary open concept living room in Other with a home bar, beige walls, travertine floors, a standard fireplace, a stone fireplace surround and a wall-mounted tv.
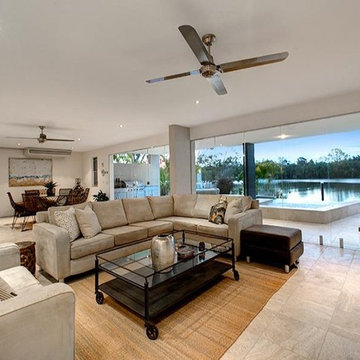
This unique riverfront home at the enviable 101 Brisbane Corso, Fairfield address has been designed to capture every aspect of the panoramic views of the river, and perfect northerly breezes that flow throughout the home.
Meticulous attention to detail in the design phase has ensured that every specification reflects unwavering quality and future practicality. No expense has been spared in producing a design that will surpass all expectations with an extensive list of features only a home of this calibre would possess.
The open layout encompasses three levels of multiple living spaces that blend together seamlessly and all accessible by the private lift. Easy, yet sophisticated interior details combine travertine marble and Blackbutt hardwood floors with calming tones, while oversized windows and glass doors open onto a range of outdoor spaces all designed around the spectacular river back drop. This relaxed and balanced design maximises on natural light while creating a number of vantage points from which to enjoy the sweeping views over the Brisbane River and city skyline.
The centrally located kitchen brings function and form with a spacious walk through, butler style pantry; oversized island bench; Miele appliances including plate warmer, steam oven, combination microwave & induction cooktop; granite benchtops and an abundance of storage sure to impress.
Four large bedrooms, 3 of which are ensuited, offer a degree of flexibility and privacy for families of all ages and sizes. The tranquil master retreat is perfectly positioned at the back of the home enjoying the stunning river & city view, river breezes and privacy.
The lower level has been created with entertaining in mind. With both indoor and outdoor entertaining spaces flowing beautifully to the architecturally designed saltwater pool with heated spa, through to the 10m x 3.5m pontoon creating the ultimate water paradise! The large indoor space with full glass backdrop ensures you can enjoy all that is on offer. Complete the package with a 4 car garage with room for all the toys and you have a home you will never want to leave.
A host of outstanding additional features further assures optimal comfort, including a dedicated study perfect for a home office; home theatre complete with projector & HDD recorder; private glass walled lift; commercial quality air-conditioning throughout; colour video intercom; 8 zone audio system; vacuum maid; back to base alarm just to name a few.
Located beside one of the many beautiful parks in the area, with only one neighbour and uninterrupted river views, it is hard to believe you are only 4km to the CBD and so close to every convenience imaginable. With easy access to the Green Bridge, QLD Tennis Centre, Major Hospitals, Major Universities, Private Schools, Transport & Fairfield Shopping Centre.
Features of 101 Brisbane Corso, Fairfield at a glance:
- Large 881 sqm block, beside the park with only one neighbour
- Panoramic views of the river, through to the Green Bridge and City
- 10m x 3.5m pontoon with 22m walkway
- Glass walled lift, a unique feature perfect for families of all ages & sizes
- 4 bedrooms, 3 with ensuite
- Tranquil master retreat perfectly positioned at the back of the home enjoying the stunning river & city view & river breezes
- Gourmet kitchen with Miele appliances - plate warmer, steam oven, combination microwave & induction cook top
- Granite benches in the kitchen, large island bench and spacious walk in pantry sure to impress
- Multiple living areas spread over 3 distinct levels
- Indoor and outdoor entertaining spaces to enjoy everything the river has to offer
- Beautiful saltwater pool & heated spa
- Dedicated study perfect for a home office
- Home theatre complete with Panasonic 3D Blue Ray HDD recorder, projector & home theatre speaker system
- Commercial quality air-conditioning throughout + vacuum maid
- Back to base alarm system & video intercom
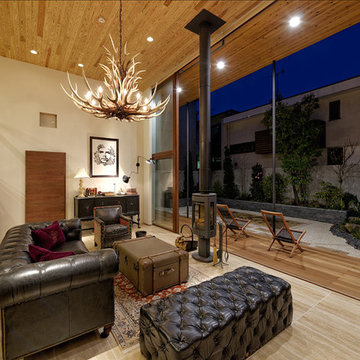
構 造:RGB STRUCTURE+坪井宏嗣構造設計事務所
竣 工:2013.2
施 工:本間建設
写 真:佐藤宏尚
Design ideas for a large contemporary open concept living room in Tokyo with a home bar, white walls, travertine floors, a wood stove, a tile fireplace surround, a wall-mounted tv and beige floor.
Design ideas for a large contemporary open concept living room in Tokyo with a home bar, white walls, travertine floors, a wood stove, a tile fireplace surround, a wall-mounted tv and beige floor.
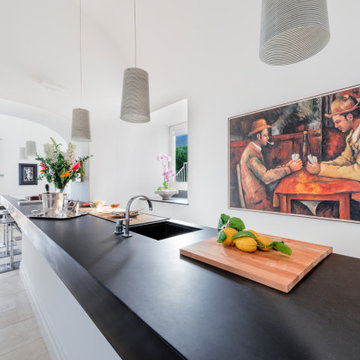
Soggiorno ed angolo bar | Living room and bar area
Photo of a large contemporary open concept living room in Other with a home bar, white walls, travertine floors, a wall-mounted tv, beige floor and vaulted.
Photo of a large contemporary open concept living room in Other with a home bar, white walls, travertine floors, a wall-mounted tv, beige floor and vaulted.
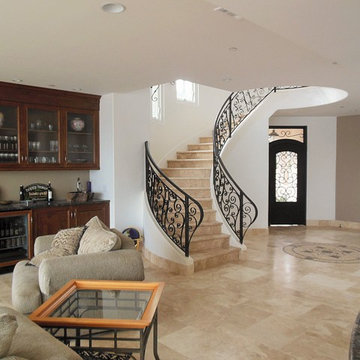
Beautiful Authentic Durango Veracruz honed and filled marble limestone tile creates an impressive look for this custom home, from the custom star treads and risers, to the flooring and stone baseboards.
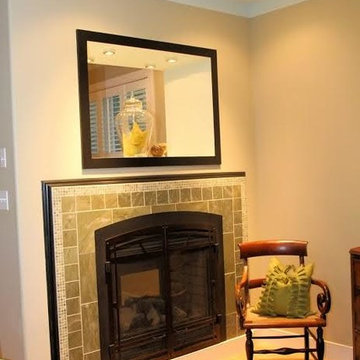
Mid-sized traditional open concept living room in Philadelphia with a tile fireplace surround, a home bar, beige walls, travertine floors, a two-sided fireplace and no tv.
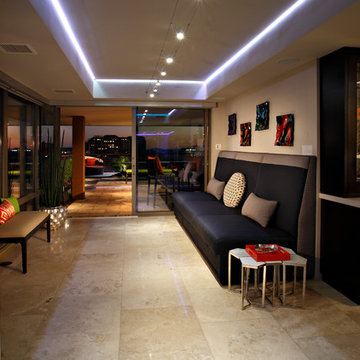
In the Phoenix or Scottsdale metro areas? Call or email now for your free consultation: 480-443-9100 gcarlson@carlsonhomesscottsdale.com
Photo: Pam Singleton
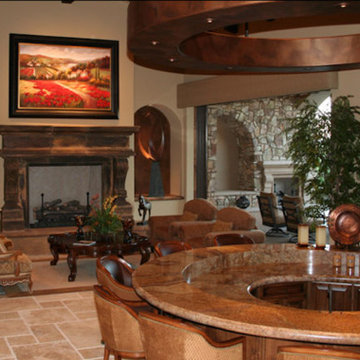
Large country open concept living room in Los Angeles with a home bar, beige walls, travertine floors, a standard fireplace, a wood fireplace surround and no tv.
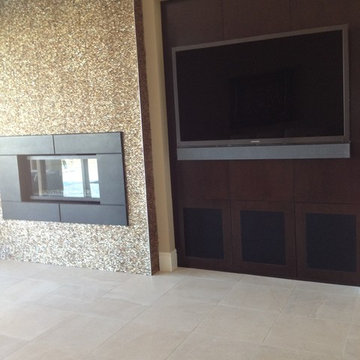
Furniture by Woodends - Michael Carsten
Photography by Shane O'Neal - SON Studios
Inspiration for a large contemporary open concept living room in Los Angeles with a home bar, beige walls, travertine floors, a ribbon fireplace, a metal fireplace surround and a wall-mounted tv.
Inspiration for a large contemporary open concept living room in Los Angeles with a home bar, beige walls, travertine floors, a ribbon fireplace, a metal fireplace surround and a wall-mounted tv.
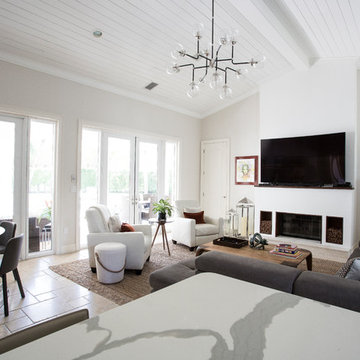
Anais Benoudiz Photography
This is an example of a large contemporary open concept living room in Miami with a home bar, white walls, travertine floors, a standard fireplace, a plaster fireplace surround, a wall-mounted tv and beige floor.
This is an example of a large contemporary open concept living room in Miami with a home bar, white walls, travertine floors, a standard fireplace, a plaster fireplace surround, a wall-mounted tv and beige floor.
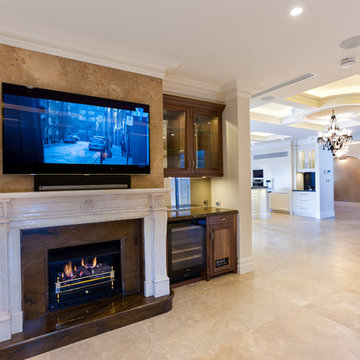
Shutter Works Photography
Large traditional open concept living room in Perth with a home bar, beige walls, travertine floors, a standard fireplace, a stone fireplace surround and a wall-mounted tv.
Large traditional open concept living room in Perth with a home bar, beige walls, travertine floors, a standard fireplace, a stone fireplace surround and a wall-mounted tv.
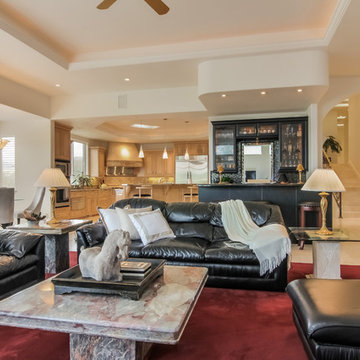
Circle Vision - Bob Yuan
Expansive transitional open concept living room in San Francisco with a home bar, white walls, travertine floors, a corner fireplace, a stone fireplace surround and a wall-mounted tv.
Expansive transitional open concept living room in San Francisco with a home bar, white walls, travertine floors, a corner fireplace, a stone fireplace surround and a wall-mounted tv.
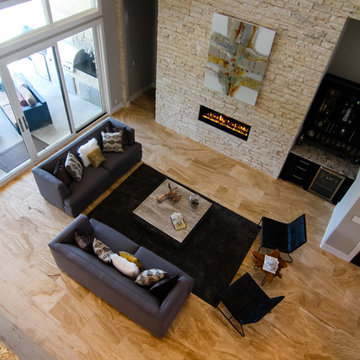
A Town Productions
Photo of a large contemporary enclosed living room in Austin with a home bar, grey walls, travertine floors, a standard fireplace, a stone fireplace surround and no tv.
Photo of a large contemporary enclosed living room in Austin with a home bar, grey walls, travertine floors, a standard fireplace, a stone fireplace surround and no tv.
Living Room Design Photos with a Home Bar and Travertine Floors
3