Living Room Design Photos with a Home Bar and White Floor
Refine by:
Budget
Sort by:Popular Today
81 - 100 of 263 photos
Item 1 of 3
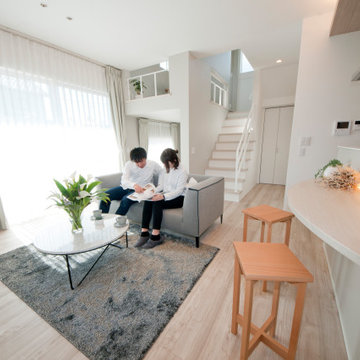
3種の内装デザインからホワイトをチョイス。インテリアコーディネーターが監修したLDKは、明るさと広さを感じる工夫が各所に施されている。
Inspiration for a mid-sized modern open concept living room in Other with a home bar, white walls, light hardwood floors, white floor, wallpaper and wallpaper.
Inspiration for a mid-sized modern open concept living room in Other with a home bar, white walls, light hardwood floors, white floor, wallpaper and wallpaper.
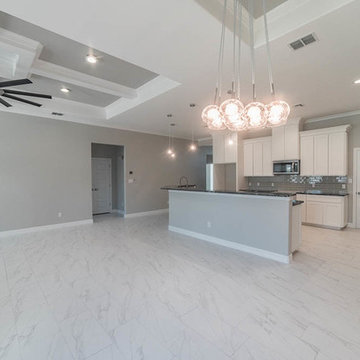
Design ideas for a large modern open concept living room in Other with a home bar, grey walls, porcelain floors, no fireplace, no tv and white floor.
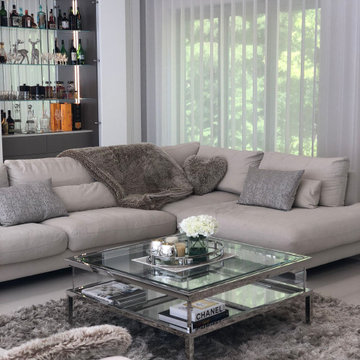
Photo of an expansive contemporary open concept living room in Other with a home bar, white walls, porcelain floors, white floor and coffered.
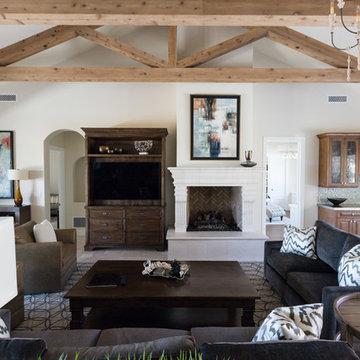
Chad Ulam
Design ideas for a mid-sized contemporary open concept living room in Phoenix with a home bar, white walls, porcelain floors, a standard fireplace, a plaster fireplace surround, a wall-mounted tv and white floor.
Design ideas for a mid-sized contemporary open concept living room in Phoenix with a home bar, white walls, porcelain floors, a standard fireplace, a plaster fireplace surround, a wall-mounted tv and white floor.
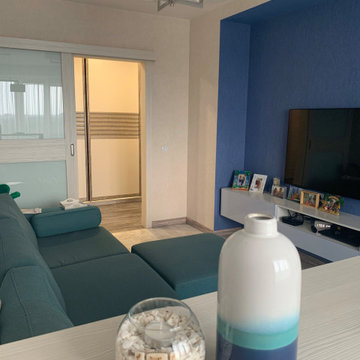
Design ideas for a contemporary enclosed living room with a home bar, blue walls, laminate floors, a wall-mounted tv, white floor and wallpaper.
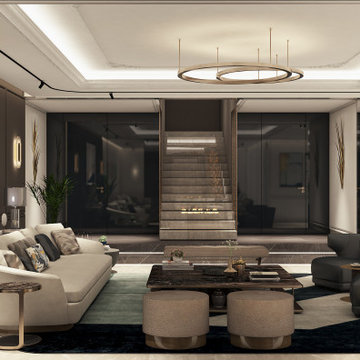
Living room family
This is an example of a large contemporary loft-style living room in Other with marble floors, a two-sided fireplace, a stone fireplace surround, a home bar, white walls, a concealed tv, white floor, recessed and planked wall panelling.
This is an example of a large contemporary loft-style living room in Other with marble floors, a two-sided fireplace, a stone fireplace surround, a home bar, white walls, a concealed tv, white floor, recessed and planked wall panelling.
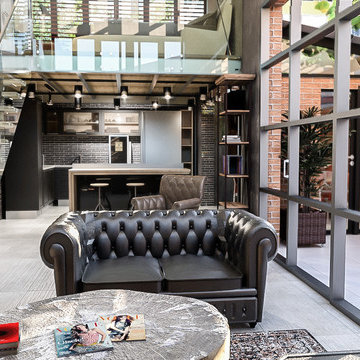
Realizzazione di due loft in un capannone industriale nel centro di Viareggio. Il primo loft è costituito da un ampio living con affaccio su area esterna con pergola, cucina a vista con sistema di cottura a isola professionale Molteni e area snack, adotta uno stile "Industrial-chic" con ampio uso di superfici in cemento levigato, legno grezzo o di recupero per piani e porte interne e pelle "Heritage" per le sedute.
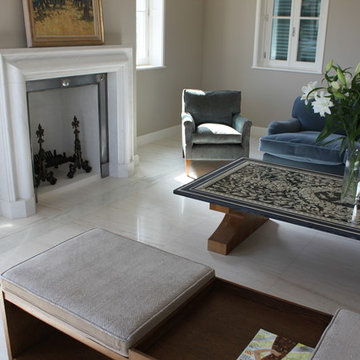
Extremely luxurious open Lounge Diner area opening up to a magnificent sun terrace. Party Heaven!
Expansive mediterranean open concept living room in Nice with a home bar, marble floors, a stone fireplace surround and white floor.
Expansive mediterranean open concept living room in Nice with a home bar, marble floors, a stone fireplace surround and white floor.
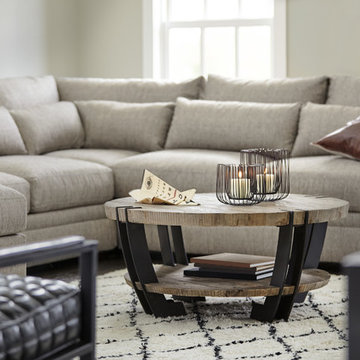
This is a Hernandez floor plan by The Tuckerman Home Group at The New Albany Country Club, in the newest community there, Ebrington. Furnished with the help of Value City Furniture. Our Reputation Lives With Your Home!
Photography by Colin Mcguire
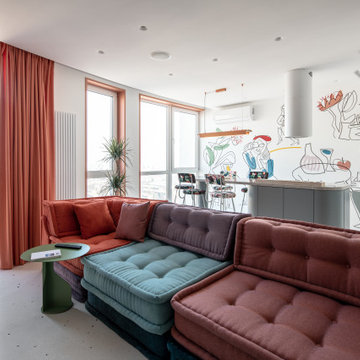
При реализации проекта мы изменили некоторые цветовые акценты на очень интересный оттенок кораллового 2019 года. Он одновременно и яркий, и не вызывающий, отлично сочетается как с серыми тонами, так и с ярким муралом на стене от Маши Ревы и принтом на обивке стульев от Йовы Ягер, разработанным совместно с художницей Настей Птичек в рамках социального проекта "Жили-Були". Хорошо, что хозяйка квартиры разделила нашу любовь к этим иллюстрациям, а также обладает ярким внутренним миром, потому что мы разыгрались не на шутку! В проекте дизайна этого не было, но, кажется, именно такие моменты создают особый дух. Кстати, на стене нарисованы владелица квартиры с друзьями!
Напольное покрытие в прихожей, на кухне в в гостиной зоне — покрытие Terazzo с вкраплениями в виде камушков кораллового и темно-зеленого цвета.
Основной связующей фишкой дизайна являются округленные формы, которые можно проследить во всех помещениях квартиры! Главная изюминка кухни — раковина и сушка, которые в любой момент можно закрыть (или спрятать) раздвижной системой!
Вся зона готовки вынесена на островок со столешницей из кварца — там плита и вытяжка над ней. Остров плавно переходит в обеденную зону с барными стульями от украинских дизайнеров. Кстати, освещение по всей квартире также преимущественно полностью от украинского производителя Fild! Стандартные белые оконные рамы мы решили разнообразить откосами того самого необычного кораллового оттенка. Окна как будто выступают за пределы квартиры за счет этих самых откосов.
Диван — большой цветной модульный конструктор для дружеских вечерних посиделок! Невесомая зеркальная тумба под плазмой перенимает оттенок бетона и практически сливается со стеной (невидимка? хамелеон?). Книжный шкаф выкрашен в тон стены, чтобы не создавать нагромождение. Рядом с ним есть высоченные двери скрытого монтажа, ведущие в ванную комнату! Кстати, такой вид монтажа очень «облегчает» любой дизайн и не отвлекает на себя внимание.
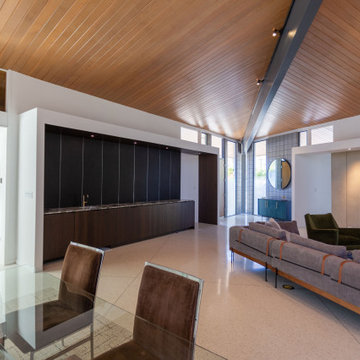
Inspiration for a large midcentury open concept living room in Other with a home bar, white walls, a standard fireplace, a metal fireplace surround, a wall-mounted tv, white floor and vaulted.
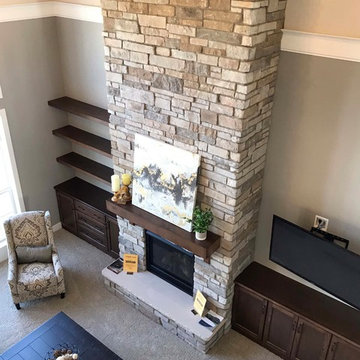
Photo of a large arts and crafts open concept living room in Other with a home bar, beige walls, carpet, a standard fireplace, a stone fireplace surround, a wall-mounted tv and white floor.
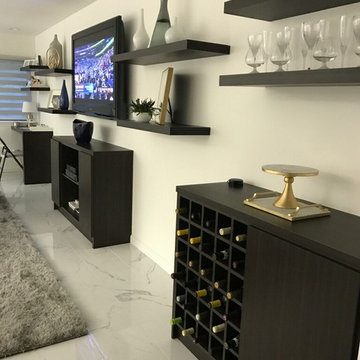
We continued the thermoform finish into the living room and creating this stunning living room perfect for entertaining and getting work done.
Design ideas for a mid-sized contemporary open concept living room in New York with a home bar, white walls, porcelain floors, a wall-mounted tv and white floor.
Design ideas for a mid-sized contemporary open concept living room in New York with a home bar, white walls, porcelain floors, a wall-mounted tv and white floor.
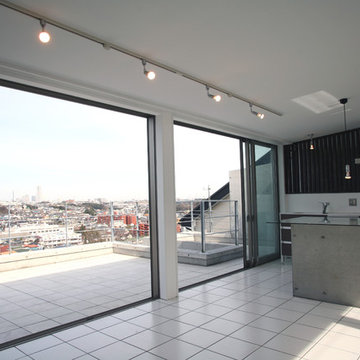
横浜の丘の上の住宅、都心、みなとみらいが一望できる、RC造のスキップフロアの住宅
This is an example of a mid-sized modern loft-style living room in Yokohama with a home bar, white walls, porcelain floors, no fireplace, a freestanding tv and white floor.
This is an example of a mid-sized modern loft-style living room in Yokohama with a home bar, white walls, porcelain floors, no fireplace, a freestanding tv and white floor.
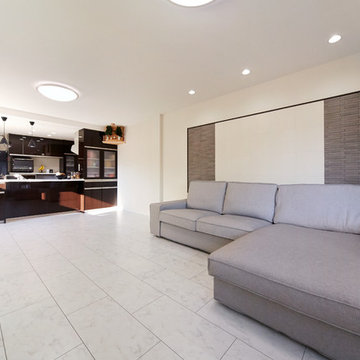
玄関を中心に、ご家族の共有スペースとプライベートスペースを住み分けすることによって、細長い間取りを狭く感じさせないレイアウトに変更しました。
Inspiration for a modern open concept living room in Kobe with a home bar, purple walls, painted wood floors and white floor.
Inspiration for a modern open concept living room in Kobe with a home bar, purple walls, painted wood floors and white floor.
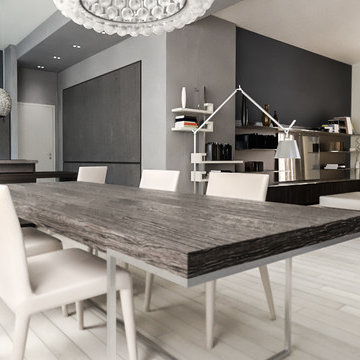
Il progetto prevede la realizzazione di un living open space ricavato da 3 locali originariamente sperati.
La zona pranzo, separata dalla zona salotto, è completata da un modulo penisola con tavolo estraibile. Design lineare degli arredi rigorosamente made in Italy e tinte neutre per le pareti. Pavimentazione in plance di rovere africano massello verniciato bianco.
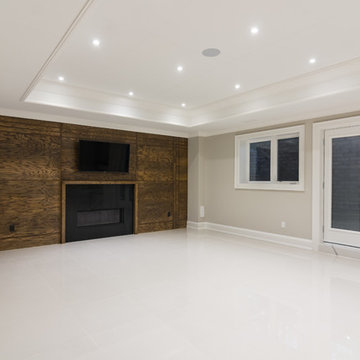
Photo of a mid-sized contemporary enclosed living room in Toronto with a home bar, beige walls, porcelain floors, a standard fireplace, a stone fireplace surround, a wall-mounted tv and white floor.
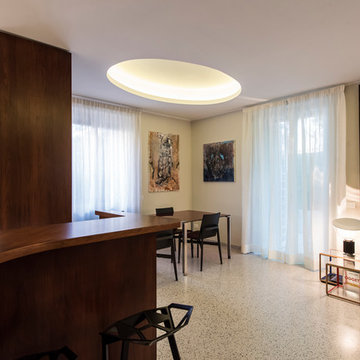
Photo of a large modern open concept living room in Rome with a home bar, white walls, marble floors, no fireplace, a built-in media wall and white floor.
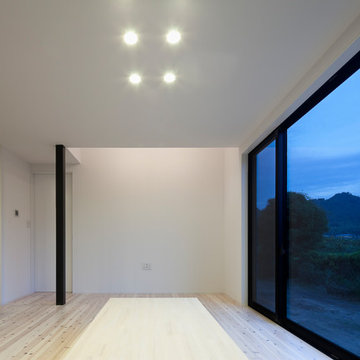
Inspiration for a mid-sized modern open concept living room in Other with a home bar, white walls, light hardwood floors, no fireplace, a freestanding tv and white floor.
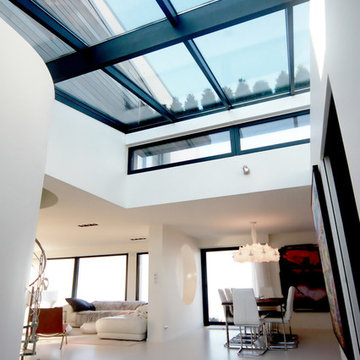
skylight
Design ideas for a large contemporary open concept living room in Le Havre with a home bar, ceramic floors, a wall-mounted tv and white floor.
Design ideas for a large contemporary open concept living room in Le Havre with a home bar, ceramic floors, a wall-mounted tv and white floor.
Living Room Design Photos with a Home Bar and White Floor
5