Living Room Design Photos with a Library and a Freestanding TV
Refine by:
Budget
Sort by:Popular Today
161 - 180 of 2,909 photos
Item 1 of 3
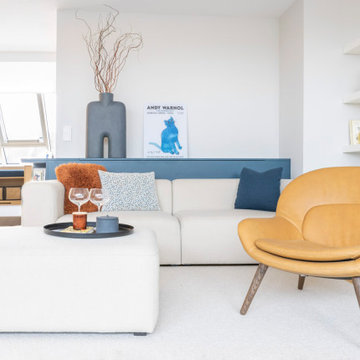
Wohnbereich in hellem Grau und farblichen Akzenten
Inspiration for a mid-sized scandinavian open concept living room in Munich with a library, grey walls, light hardwood floors, a ribbon fireplace and a freestanding tv.
Inspiration for a mid-sized scandinavian open concept living room in Munich with a library, grey walls, light hardwood floors, a ribbon fireplace and a freestanding tv.

This was a through lounge and has been returned back to two rooms - a lounge and study. The clients have a gorgeously eclectic collection of furniture and art and the project has been to give context to all these items in a warm, inviting, family setting.
No dressing required, just come in home and enjoy!
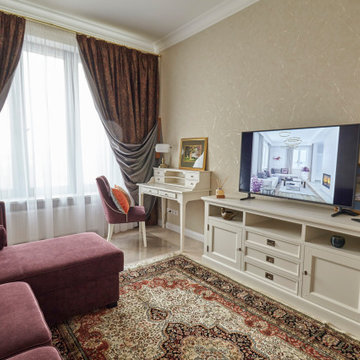
Design ideas for a mid-sized traditional enclosed living room in Moscow with a library and a freestanding tv.
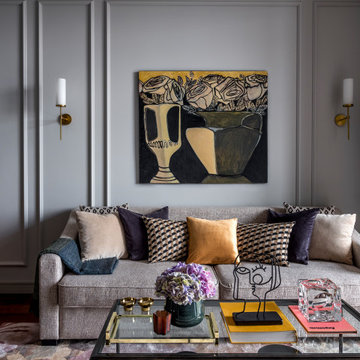
Design ideas for a mid-sized transitional enclosed living room in Moscow with a library, grey walls, medium hardwood floors, no fireplace, a freestanding tv and brown floor.
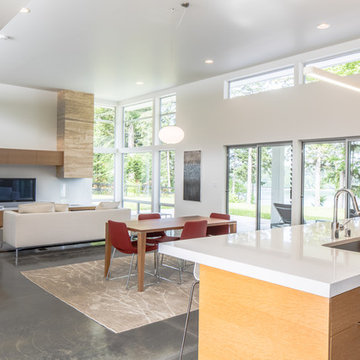
A celebration of natural light and clean modern lines.
Photos by: Poppi Photography
Inspiration for a mid-sized modern open concept living room in Seattle with a library, white walls, concrete floors, no fireplace, a freestanding tv and grey floor.
Inspiration for a mid-sized modern open concept living room in Seattle with a library, white walls, concrete floors, no fireplace, a freestanding tv and grey floor.
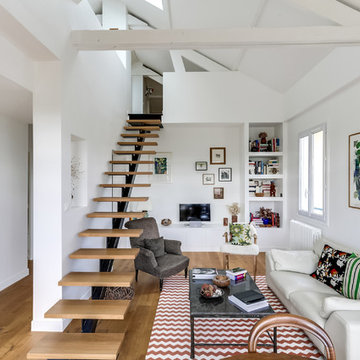
Design ideas for a mid-sized contemporary open concept living room in Paris with no fireplace, a library, white walls, medium hardwood floors and a freestanding tv.
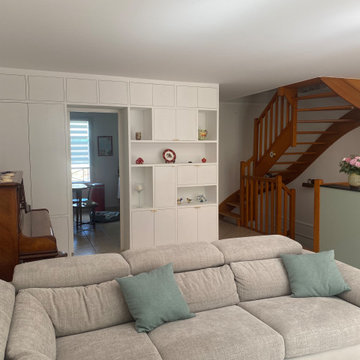
Inspiration for a mid-sized traditional enclosed living room in Paris with a library, white walls, porcelain floors, no fireplace, a freestanding tv and brown floor.
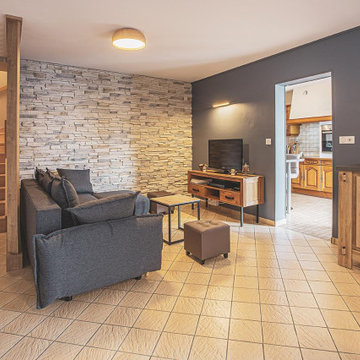
création d'un salon contemporain et chaleureux
Photo of a mid-sized contemporary open concept living room in Other with a library, grey walls, ceramic floors, no fireplace, a freestanding tv and beige floor.
Photo of a mid-sized contemporary open concept living room in Other with a library, grey walls, ceramic floors, no fireplace, a freestanding tv and beige floor.
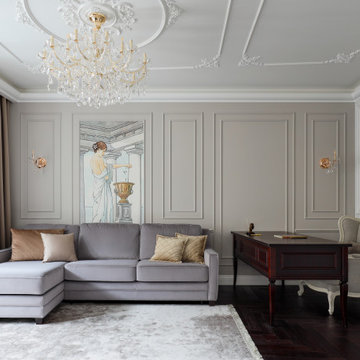
Mid-sized transitional open concept living room in Saint Petersburg with a library, grey walls, dark hardwood floors, no fireplace, a freestanding tv, brown floor, recessed and wallpaper.
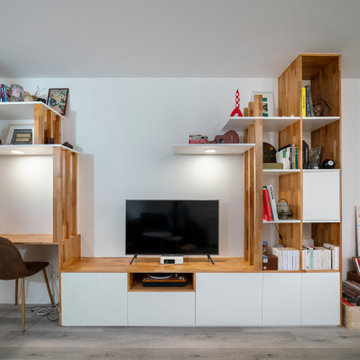
Ici le projet était d’optimiser l’espace ouvert Cuisine-salon-salle à manger. Et surtout d’un ajouter une fonction sans pour autant perdre de la place. Nous avons donc décider d’intégrer au meuble TV un bureau qui se fond parfaitement dans cette ensemble mobilier sur-mesure. Ce grand linéaire de mobilier est à la fois meuble TV, Bureau et bibliothèques.
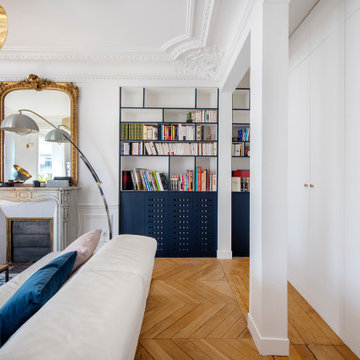
Nos clients avaient vécu une expérience négative lors de la rénovation de leur précédent appartement. Pour ce nouvel achat, ils souhaitaient une solution intégrée, sérieuse, capable de garantir les délais pour l'arrivée de leur nouvel enfant.
Le chantier de ce projet a été lourd car nous avions d'importants travaux à exécuter avec des matériaux compliqués (grands carreaux dans la SDB, des menuiseries chiadées, etc.)
Il y a eu ainsi des inversions de pièces, la salle de bain a pris la place de l'ancienne cuisine et la cuisine actuelle s'est invitée dans la salle à manger/salon.
Pour les menuiseries travaillées, nous avons investi les alcôves du salon afin de donner forme à cette immense bibliothèque. Création sur mesure, elle permet de mettre en valeur la cheminée d'époque et de camoufler les chauffages de la pièce. Dans les chambres, des rangements semi sur mesure prennent place. Afin d'épouser toute la hauteur des pièces, nous avons utilisé des rangements @ikeafrance et des sur caissons.
Le résultat est à la hauteur des espérances de nos clients. Un intérieur élégant où viennent se marier à merveille des choix fonctionnels et de style.
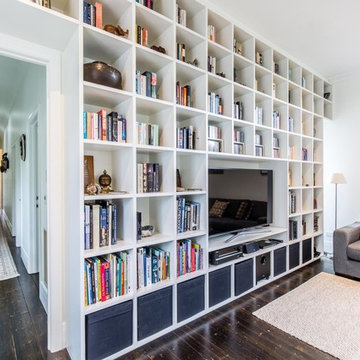
Wall to wall, floor to ceiling shelving unit fitted over doorway and windows. Made to fit pre-existing storage boxes, TV, sub-woofer and AV equipment. Adjustable shelves throughout.
Size: 5.7m wide x 3m high x 0.4m deep
Materials: Painted Dulux White (custom formula), 30% gloss
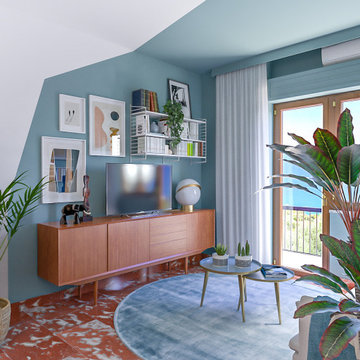
Liadesign
This is an example of a small midcentury open concept living room in Milan with a library, multi-coloured walls, marble floors, a freestanding tv and red floor.
This is an example of a small midcentury open concept living room in Milan with a library, multi-coloured walls, marble floors, a freestanding tv and red floor.
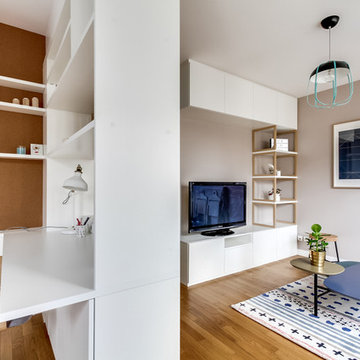
Atelier Germain
Small scandinavian open concept living room in Paris with a library, white walls, light hardwood floors and a freestanding tv.
Small scandinavian open concept living room in Paris with a library, white walls, light hardwood floors and a freestanding tv.
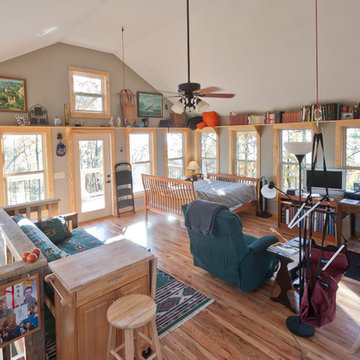
This is an example of a small arts and crafts loft-style living room in Atlanta with grey walls, a wood stove, a tile fireplace surround, a library, medium hardwood floors, a freestanding tv and brown floor.
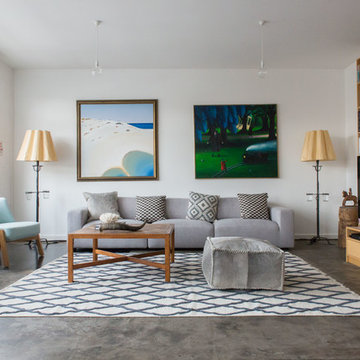
Design ideas for a mid-sized scandinavian open concept living room in Melbourne with white walls, concrete floors, a library and a freestanding tv.
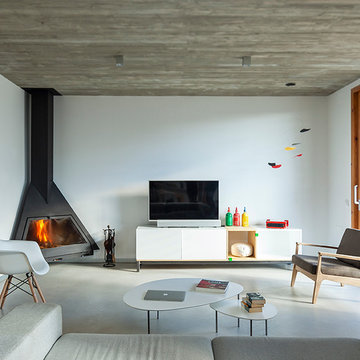
mIR House, Sant Fost de Campsentelles - Fotografía: Marcela Grassi
Design ideas for a large modern open concept living room in Barcelona with a library, white walls, concrete floors, a corner fireplace and a freestanding tv.
Design ideas for a large modern open concept living room in Barcelona with a library, white walls, concrete floors, a corner fireplace and a freestanding tv.
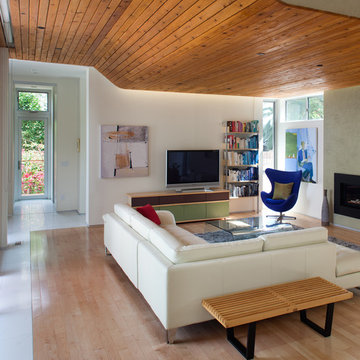
Living Room - all main spaces have operable openings, all four sides.
Inspiration for a mid-sized contemporary living room in San Diego with a library, white walls, a standard fireplace and a freestanding tv.
Inspiration for a mid-sized contemporary living room in San Diego with a library, white walls, a standard fireplace and a freestanding tv.
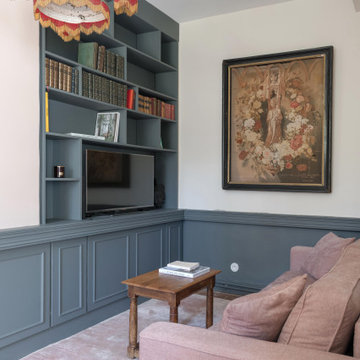
Une bibliothèque sur mesure prend place dans ce petit salon à l'étage de la maison. Les façades de placarde en partie basse de la bibliothèque prennent une allure de stylobates pour mieux s'intégrer à l'existant. Les étagères distribuées de manière aléatoire rendent la composition plus dynamique.
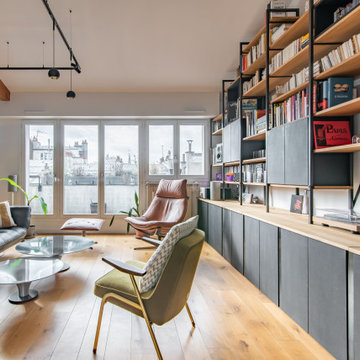
This is an example of a mid-sized industrial open concept living room in Paris with a library, white walls, light hardwood floors, no fireplace, a freestanding tv, brown floor and exposed beam.
Living Room Design Photos with a Library and a Freestanding TV
9