Living Room Design Photos with a Library and a Metal Fireplace Surround
Refine by:
Budget
Sort by:Popular Today
41 - 60 of 711 photos
Item 1 of 3
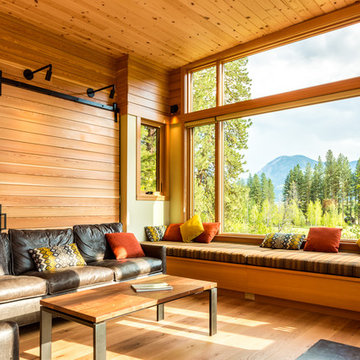
Inspiration for a mid-sized country open concept living room in Seattle with a library, a wood stove, a metal fireplace surround, brown walls, light hardwood floors and beige floor.
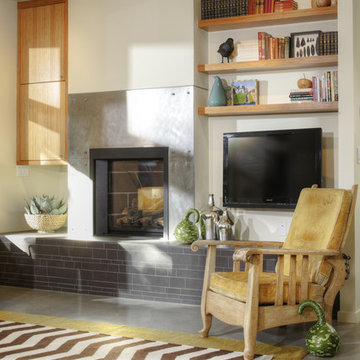
Mid-sized modern open concept living room in Sacramento with concrete floors, a library, white walls, a standard fireplace, a metal fireplace surround, a wall-mounted tv and grey floor.

Mid-sized country open concept living room in Saint Petersburg with a library, white walls, porcelain floors, a standard fireplace, a metal fireplace surround, no tv, black floor, exposed beam and planked wall panelling.
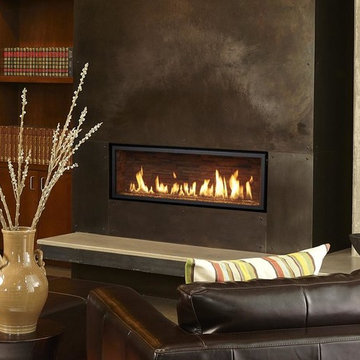
The 4415 HO gas fireplace brings you the very best in home heating and style with its sleek, linear appearance and impressively high heat output. With a long row of dancing flames and built-in fans, the 4415 gas fireplace is not only an excellent heater but a beautiful focal point in your home. Turn on the under-lighting that shines through the translucent glass floor and you’ve got magic whether the fire is on or off. This sophisticated gas fireplace can accompany any architectural style with a selection of fireback options along with realistic Driftwood and Stone Fyre-Art. The 4415 HO gas fireplace heats up to 2,100 square feet but can heat additional rooms in your home with the optional Power Heat Duct Kit.
The gorgeous flame and high heat output of the 4415 are backed up by superior craftsmanship and quality safety features, which are built to extremely high standards. From the heavy steel thickness of the fireplace body to the durable, welded frame surrounding the ceramic glass, you are truly getting the best gas fireplace available. The 2015 ANSI approved low visibility safety barrier comes standard over the glass to increase the safety of this unit for you and your family without detracting from the beautiful fire view.
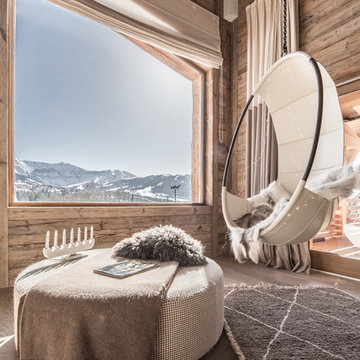
balancelle suspendue en cuir
@DanielDurandPhotographe
Design ideas for a large country open concept living room in Lyon with a library, beige walls, medium hardwood floors, a two-sided fireplace, a metal fireplace surround and a built-in media wall.
Design ideas for a large country open concept living room in Lyon with a library, beige walls, medium hardwood floors, a two-sided fireplace, a metal fireplace surround and a built-in media wall.
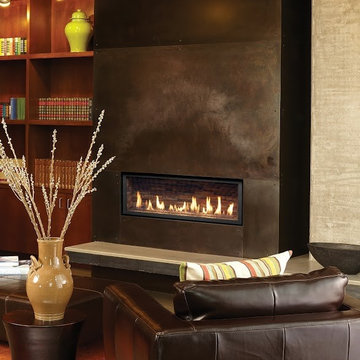
Design ideas for a mid-sized contemporary living room in San Francisco with a library, beige walls, a standard fireplace and a metal fireplace surround.
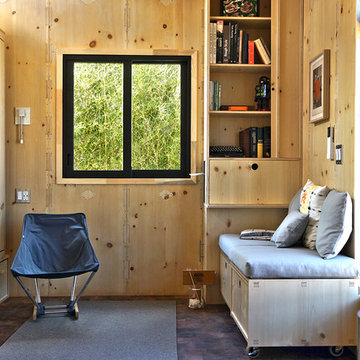
SaltBox Tiny House Interior showing living room with modular furniture and built in bookshelves with fold-down desk. Cabinet on the left is the horizontal Queen-sized wall bed. Floors are mesquite end grain.
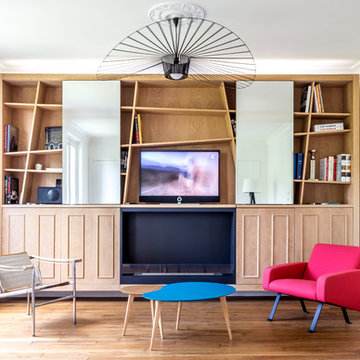
Le séjour intègre une cheminée bioéthanol et deux miroirs coulissants dissimulant une télévision.
Design ideas for a mid-sized contemporary open concept living room in Paris with a library, white walls, light hardwood floors, a hanging fireplace, a metal fireplace surround, a concealed tv and brown floor.
Design ideas for a mid-sized contemporary open concept living room in Paris with a library, white walls, light hardwood floors, a hanging fireplace, a metal fireplace surround, a concealed tv and brown floor.
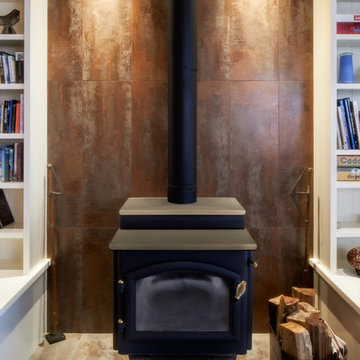
The backdrop for this contemporary wood stove is Porcelanosa Ruggin Caldera large format tile with a subtle iridescence. The hearth/floor tiles are Porcelanosa Ferroker with anti-slip coating.
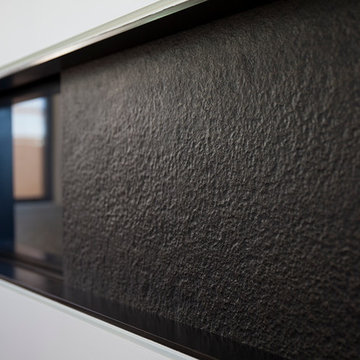
Alongside Jeff King & Company, Marina Blvd., won CotY 2016 National Winner of Landscape Design/Outdoor Living
The project was to transform an existing flat roof and master bedroom suite floor into a dramatic deck with kitchen, dining and living areas leading to a stair to an upper deck for America’s Cup race viewing. The existing home is a 3-story 4,000 square foot Spanish Mission-style home built in the 1920’s and sits directly across from the St. Francis Yacht Club on Marina Boulevard in San Francisco – a prime location. No changes were possible for the historic façade and the new construction was to be out of view from the street, as much as possible. Going up the traditionally detailed stairway with decorative railing, you land at the third floor which becomes contemporary in style for the redesigned master bedroom suite, guest bath, sitting room and the roof deck.
Large roof decks require careful attention to waterproofing and a Bison pedestal system was used to create a level deck surface and easy maintenance. Heavy ceramic tile pavers were interspersed with walkable in-floor skylights on the main deck with ipe wood floors at the upper deck and stairs. From both the master bedroom and the outdoor deck you can access a sitting room with large pocket or sliding doors to enclose it. If watching the fireworks on July 4th and it gets cold, people can move to the sitting room which has a fireplace to watch in a heated environment. The sitting room gas fireplace is surrounded by steel with a figured steel panel re-purposed from old sea pier metal that has been cleaned and sealed.
A guest bath is adjacent to the master bath for guest use. A square recessed pattern tile was used to tie the old Spanish Mission-style feeling into the new more contemporary walls. In a large home that was short on storage, a large built-in armoire was built into the master bathroom for extra capacity. The project took two and a half years to complete including design and construction, in part due to historic reviews by the State of California.
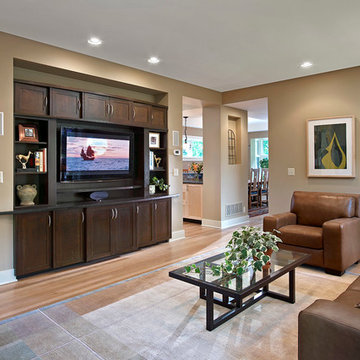
A custom entertainment center was designed specifically for this family room space.
This is an example of a mid-sized arts and crafts enclosed living room in Detroit with a library, beige walls, light hardwood floors, a hanging fireplace, a metal fireplace surround, a built-in media wall and beige floor.
This is an example of a mid-sized arts and crafts enclosed living room in Detroit with a library, beige walls, light hardwood floors, a hanging fireplace, a metal fireplace surround, a built-in media wall and beige floor.
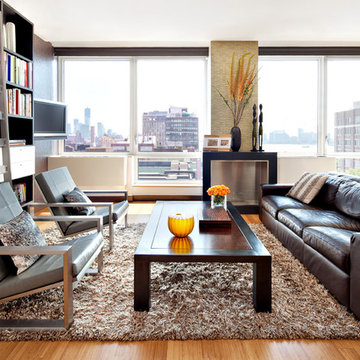
Donna Dotan Photography
This is an example of a mid-sized modern open concept living room in New York with a library, grey walls, medium hardwood floors, a standard fireplace, a metal fireplace surround and a wall-mounted tv.
This is an example of a mid-sized modern open concept living room in New York with a library, grey walls, medium hardwood floors, a standard fireplace, a metal fireplace surround and a wall-mounted tv.
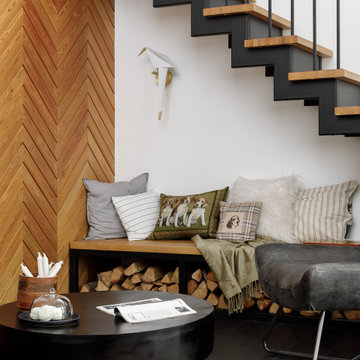
Inspiration for a mid-sized scandinavian open concept living room in Saint Petersburg with a library, white walls, porcelain floors, a standard fireplace, a metal fireplace surround, no tv, black floor, exposed beam and planked wall panelling.
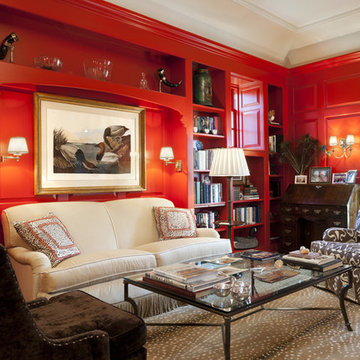
Photographer: Tom Crane
Design ideas for a mid-sized traditional open concept living room in Philadelphia with red walls, a library, carpet, a standard fireplace, no tv and a metal fireplace surround.
Design ideas for a mid-sized traditional open concept living room in Philadelphia with red walls, a library, carpet, a standard fireplace, no tv and a metal fireplace surround.
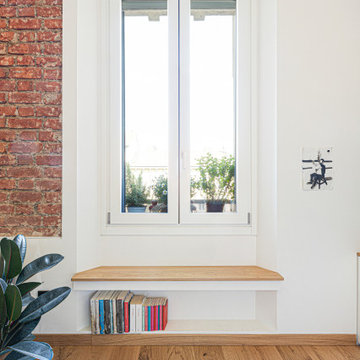
L'elemento predominante è la parete in mattoni pieni riportati alla luce, incorniciati vicino alla finestra, sotto la quale è stata ricavata una comoda seduta che si affaccia sulla città.
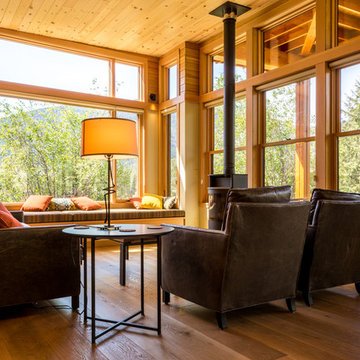
Inspiration for a large country open concept living room in Seattle with a library, medium hardwood floors, a wood stove and a metal fireplace surround.
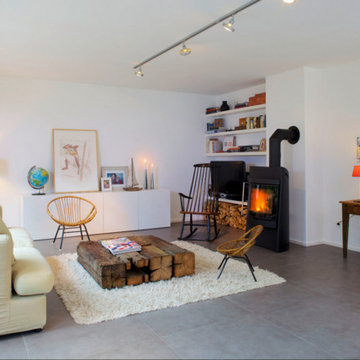
Mid-sized modern enclosed living room in Other with a library, white walls, concrete floors, a metal fireplace surround, a freestanding tv and a wood stove.
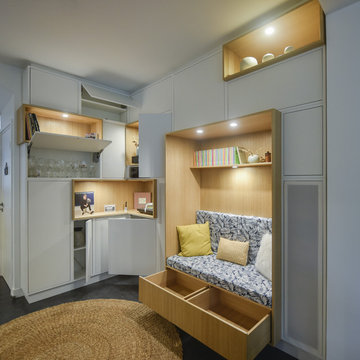
Conception et réalisation par Julien Devaux
Large scandinavian open concept living room in Paris with a library, a standard fireplace, a metal fireplace surround and grey floor.
Large scandinavian open concept living room in Paris with a library, a standard fireplace, a metal fireplace surround and grey floor.
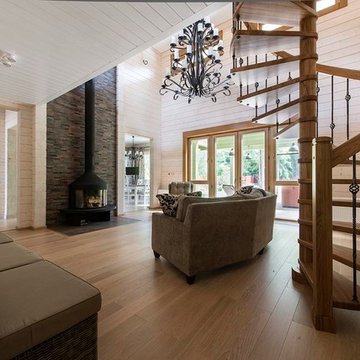
This is an example of a large contemporary loft-style living room in Moscow with a library, beige walls, light hardwood floors, a standard fireplace, a metal fireplace surround and no tv.
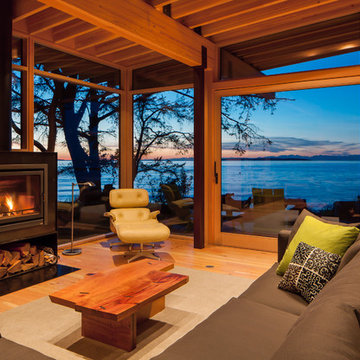
Sean Airhart
Inspiration for a contemporary open concept living room in Seattle with medium hardwood floors, a metal fireplace surround, a library, a standard fireplace and a concealed tv.
Inspiration for a contemporary open concept living room in Seattle with medium hardwood floors, a metal fireplace surround, a library, a standard fireplace and a concealed tv.
Living Room Design Photos with a Library and a Metal Fireplace Surround
3