Living Room Design Photos with a Library and a Standard Fireplace
Refine by:
Budget
Sort by:Popular Today
161 - 180 of 6,389 photos
Item 1 of 3
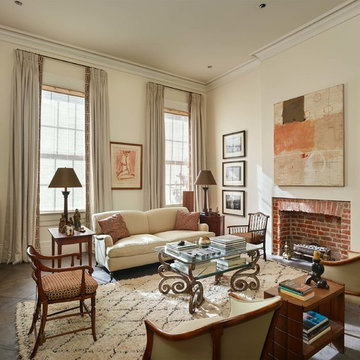
Inspiration for a large transitional living room in New Orleans with a standard fireplace, a brick fireplace surround, no tv, brown floor, beige walls, concrete floors and a library.
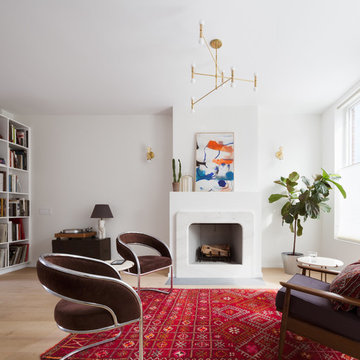
devon banks
Design ideas for a contemporary enclosed living room in New York with white walls, light hardwood floors, a standard fireplace, a stone fireplace surround and a library.
Design ideas for a contemporary enclosed living room in New York with white walls, light hardwood floors, a standard fireplace, a stone fireplace surround and a library.
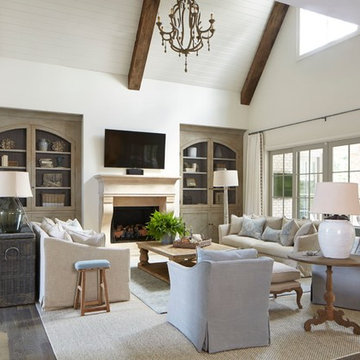
Lauren Rubinstein
Design ideas for a large country open concept living room in Atlanta with a library, white walls, medium hardwood floors, a standard fireplace, a stone fireplace surround and a wall-mounted tv.
Design ideas for a large country open concept living room in Atlanta with a library, white walls, medium hardwood floors, a standard fireplace, a stone fireplace surround and a wall-mounted tv.
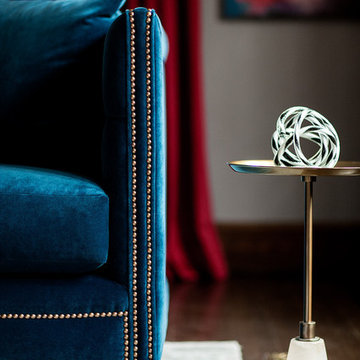
Christian Garibaldi
Design ideas for a mid-sized eclectic enclosed living room in New York with a library, grey walls, medium hardwood floors, a standard fireplace, a stone fireplace surround and no tv.
Design ideas for a mid-sized eclectic enclosed living room in New York with a library, grey walls, medium hardwood floors, a standard fireplace, a stone fireplace surround and no tv.
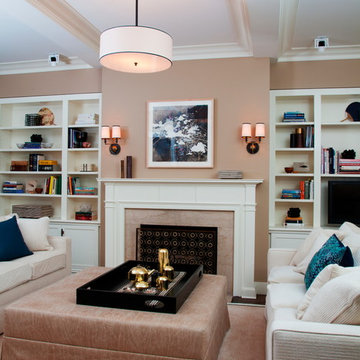
Custom bookshelves. Don Freeman Studio photography
This is an example of a small traditional loft-style living room in New York with a library, beige walls, dark hardwood floors, a standard fireplace, a stone fireplace surround and a wall-mounted tv.
This is an example of a small traditional loft-style living room in New York with a library, beige walls, dark hardwood floors, a standard fireplace, a stone fireplace surround and a wall-mounted tv.
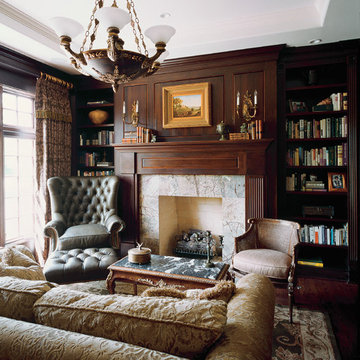
Photography by Linda Oyama Bryan. http://www.pickellbuilders.com. Dark Cherry Stained Library with Tray Ceiling and Stone Slab Surround Flush Fireplace, full walls of wainscot, built in bookcases.
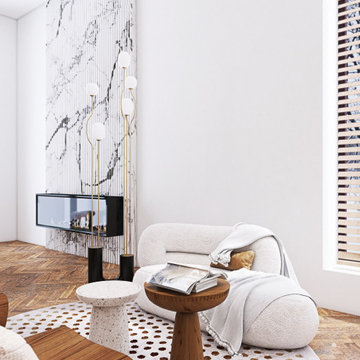
A new take on Japandi living. Distinct architectural elements found in European architecture from Spain and France, mixed with layout decisions of eastern philosophies, grounded in a warm minimalist color scheme, with lots of natural elements and textures. The room has been cleverly divided into different zones, for reading, gathering, relaxing by the fireplace, or playing the family’s heirloom baby grand piano.
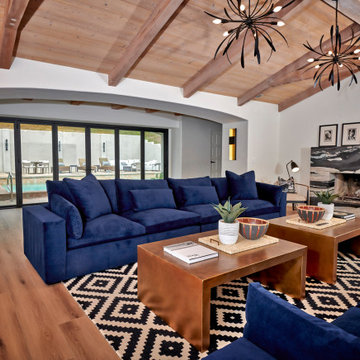
Urban cabin lifestyle. It will be compact, light-filled, clever, practical, simple, sustainable, and a dream to live in. It will have a well designed floor plan and beautiful details to create everyday astonishment. Life in the city can be both fulfilling and delightful.
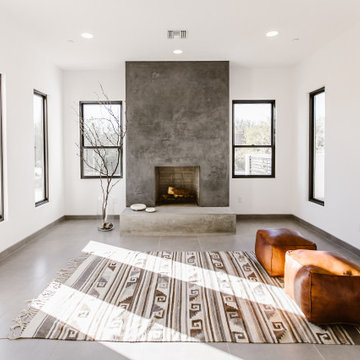
Mid-sized scandinavian enclosed living room in Other with a library, white walls, porcelain floors, a standard fireplace, a plaster fireplace surround, a wall-mounted tv and grey floor.
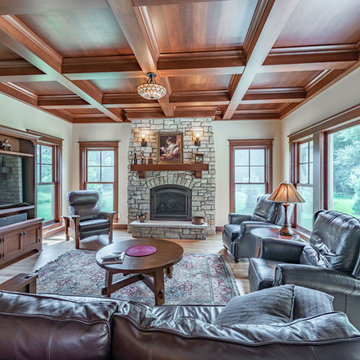
Here is a beautiful arts and crafts home great room with
coffer ceiling and all wood work in white quarter sawn oak . Elegant stone fireplace for those cold Wisconsin nights
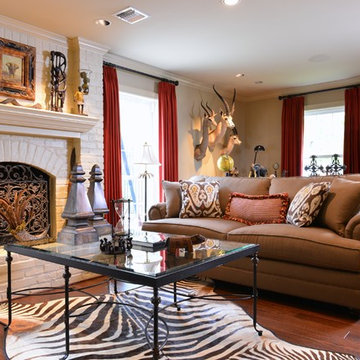
Michael Hunter
Photo of a mid-sized traditional enclosed living room in Houston with a library, beige walls, a standard fireplace, a brick fireplace surround and no tv.
Photo of a mid-sized traditional enclosed living room in Houston with a library, beige walls, a standard fireplace, a brick fireplace surround and no tv.
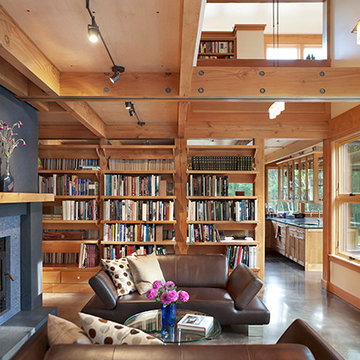
Ample shelving for the homeowners’ extensive book collection creates delineations between rooms, such as the open shelving between the kitchen and living room. The fireplace (an efficient EPA-rated insert with exterior air intake) features a surround made from Fireslate, a “man-made stone,” as well as blue custom precast, polished concrete by Jon Meade.
Photo by Trent Bell
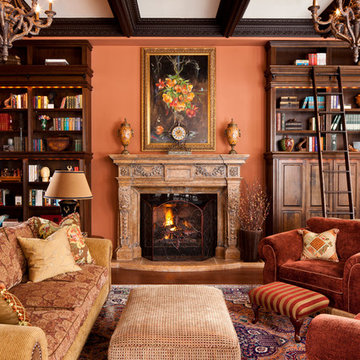
This is an example of a traditional living room in Toronto with a library, orange walls and a standard fireplace.
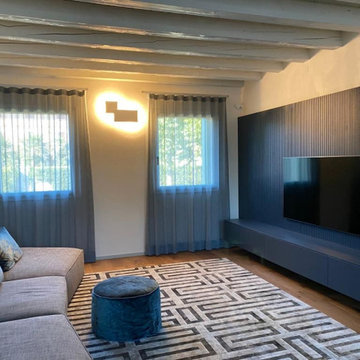
Il progetto di ristrutturazione di questa casa colonica a Caorle ha reso l’abitazione più rappresentativa dell’identità dei committenti, disegnando gli spazi su misura delle esigenze famigliari e rispettando al contempo la storicità dell’immobile nella scelta dei materiali di finitura.
L’intervento si è concentrato sugli spazi della zona giorno; travi e travetti sono stati dipinti di un bianco caldo, mentre la pavimentazione del piano terra alterna il parquet in legno di castagno ad un particolare pavimento dall’effetto mosaico a tozzetti grandi. Nel vano d'ingresso è stato ampliato il passaggio ed è stata creata una divisione in doghe di legno con due vani espositivi tra la scala ed il salotto. Una boiserie rigata in colore blu oceano fa da trait d’union tra l’ingresso ed il soggiorno. Sulla parete della zona giorno la boiserie continua in un mobile contenitore basso e fa da pannello di fondo per la tv a parete. La stessa boiserie delimita una zona home office, con mensole e scrivania dello stesso tono di blu. Abbiamo invece rivestito il caminetto centrale nella stessa finitura castagno del pavimento.
La cucina ha basi e pensili in rovere, mentre il piano e gli schienali sono in Okite grigio scuro. Vicino all’office, ossia alle colonne frigo e forno, un pannello nello stesso grigio scuro nasconde l’entrata alla grande zona lavanderia e stireria.
Nel bagno sottoscala il rivestimento del pavimento sale e gira sulla parete dietro i sanitari; il lavabo è appoggiato su una mensola in rovere, e lo specchio tondo retroilluminato ammorbidisce le linee spezzate del soffitto.

Design ideas for a mid-sized modern living room in Munich with a library, brown walls, dark hardwood floors, a standard fireplace, a brick fireplace surround, no tv, brown floor and wood walls.
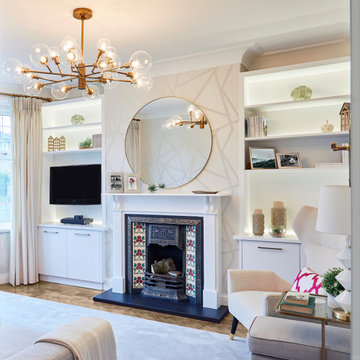
The complete renovation of a 1930s living room with a large Bay window.
Small modern living room in Cardiff with a library, white walls, medium hardwood floors, a standard fireplace, a tile fireplace surround, a built-in media wall, brown floor and wallpaper.
Small modern living room in Cardiff with a library, white walls, medium hardwood floors, a standard fireplace, a tile fireplace surround, a built-in media wall, brown floor and wallpaper.
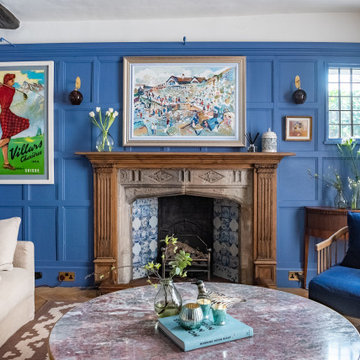
A dark living room was transformed into a cosy and inviting relaxing living room. The wooden panels were painted with the client's favourite colour and display their favourite pieces of art. The colour was inspired by the original Delft blue tiles of the fireplace.
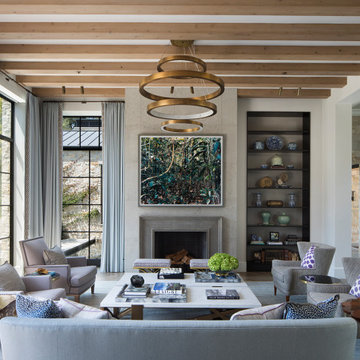
Paul Dyer Photography
Design ideas for a transitional enclosed living room in San Francisco with beige walls, a standard fireplace, a library, medium hardwood floors, a stone fireplace surround and brown floor.
Design ideas for a transitional enclosed living room in San Francisco with beige walls, a standard fireplace, a library, medium hardwood floors, a stone fireplace surround and brown floor.
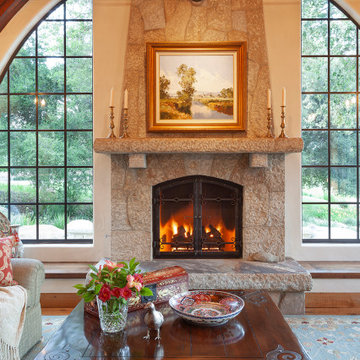
Old World European, Country Cottage. Three separate cottages make up this secluded village over looking a private lake in an old German, English, and French stone villa style. Hand scraped arched trusses, wide width random walnut plank flooring, distressed dark stained raised panel cabinetry, and hand carved moldings make these traditional farmhouse cottage buildings look like they have been here for 100s of years. Newly built of old materials, and old traditional building methods, including arched planked doors, leathered stone counter tops, stone entry, wrought iron straps, and metal beam straps. The Lake House is the first, a Tudor style cottage with a slate roof, 2 bedrooms, view filled living room open to the dining area, all overlooking the lake. The Carriage Home fills in when the kids come home to visit, and holds the garage for the whole idyllic village. This cottage features 2 bedrooms with on suite baths, a large open kitchen, and an warm, comfortable and inviting great room. All overlooking the lake. The third structure is the Wheel House, running a real wonderful old water wheel, and features a private suite upstairs, and a work space downstairs. All homes are slightly different in materials and color, including a few with old terra cotta roofing. Project Location: Ojai, California. Project designed by Maraya Interior Design. From their beautiful resort town of Ojai, they serve clients in Montecito, Hope Ranch, Malibu and Calabasas, across the tri-county area of Santa Barbara, Ventura and Los Angeles, south to Hidden Hills.
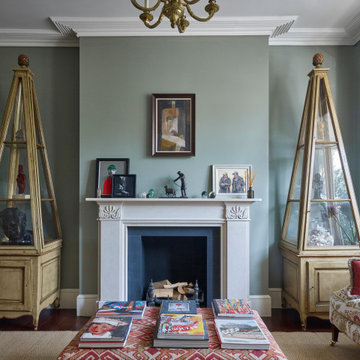
Photo of a mid-sized traditional enclosed living room in London with a library, green walls, medium hardwood floors, a standard fireplace and no tv.
Living Room Design Photos with a Library and a Standard Fireplace
9